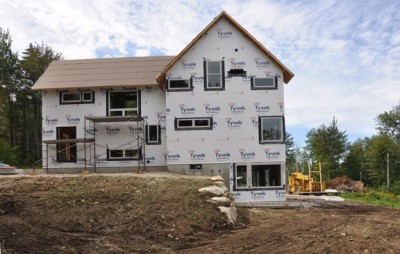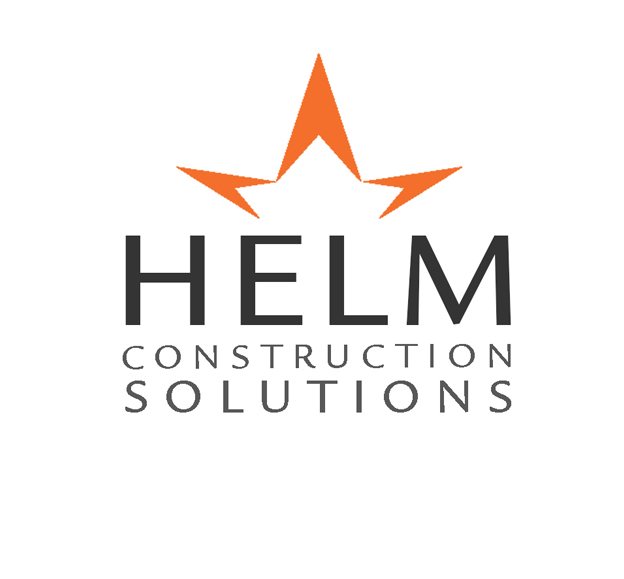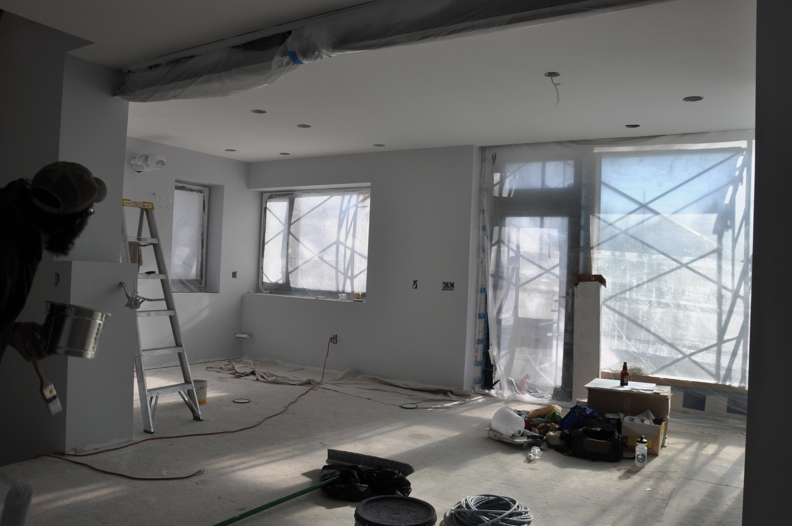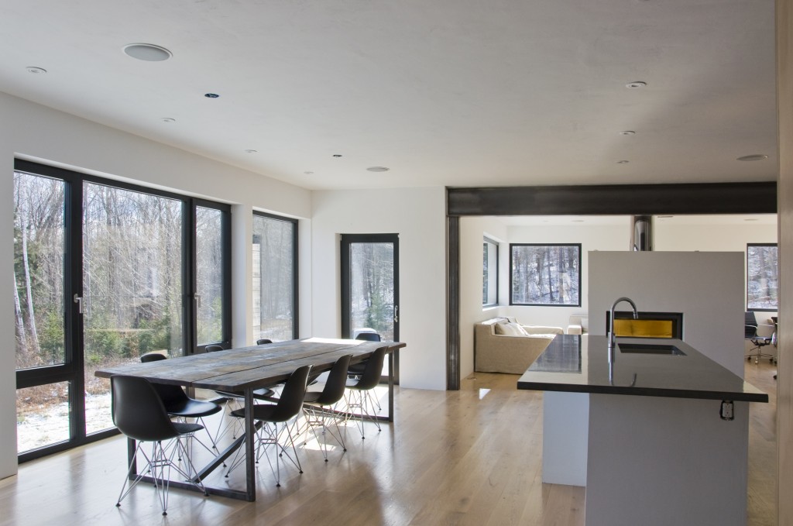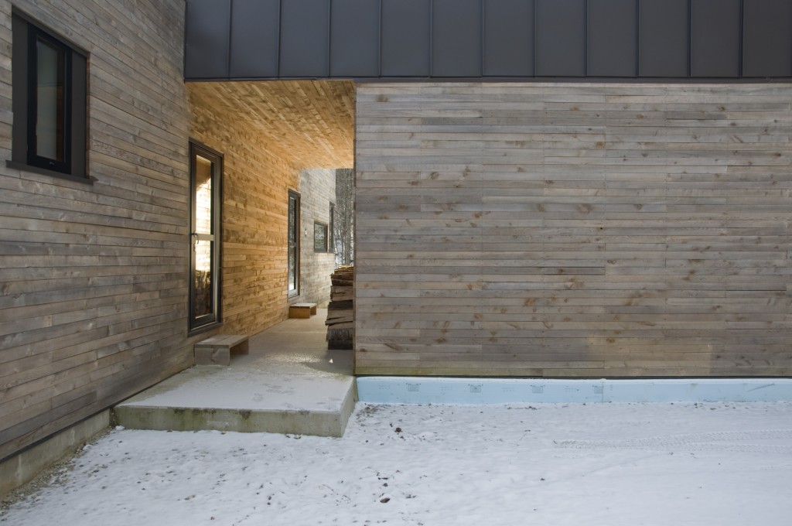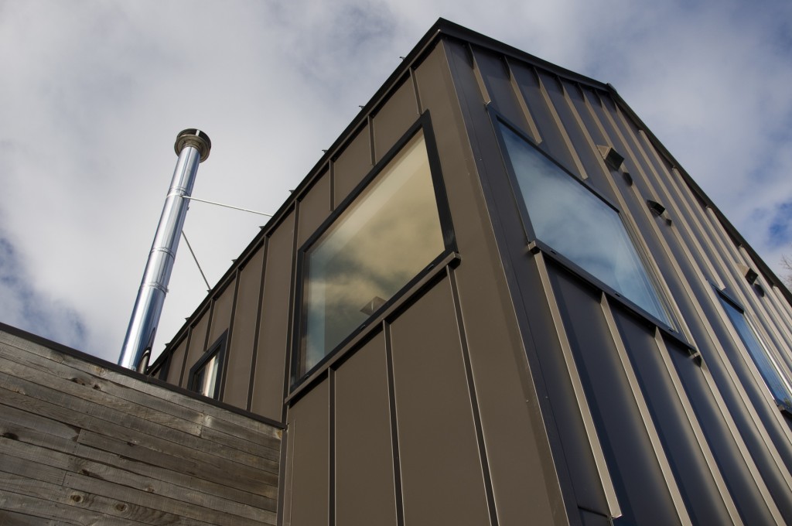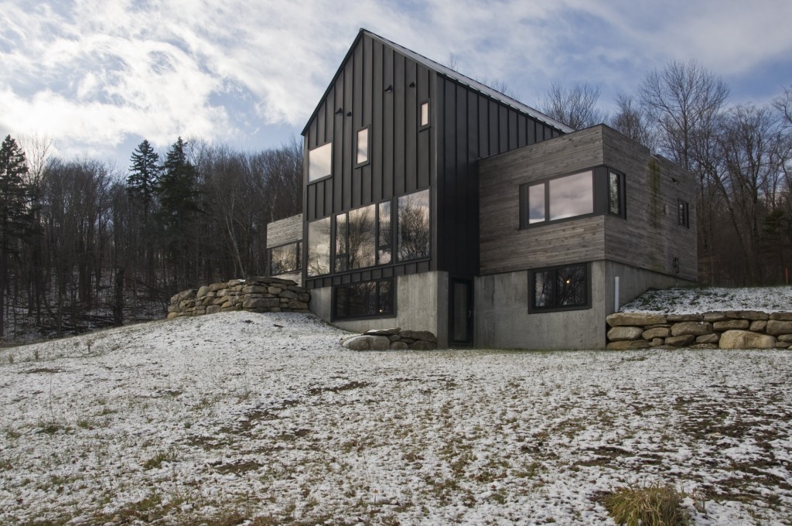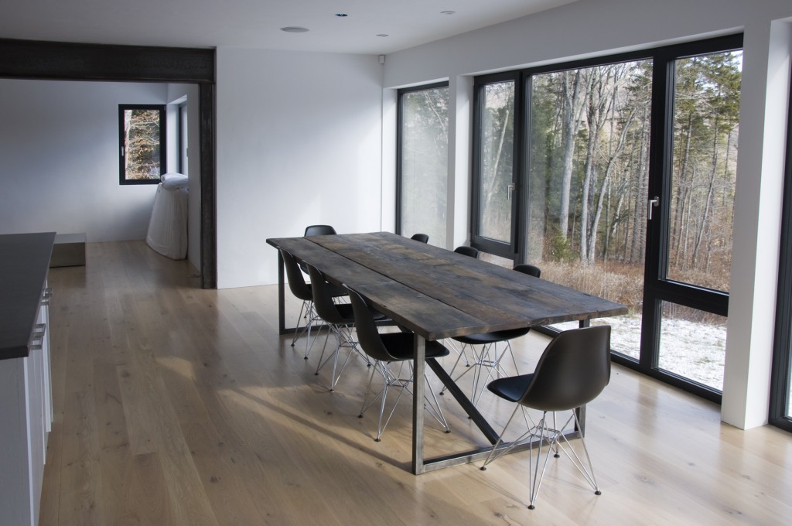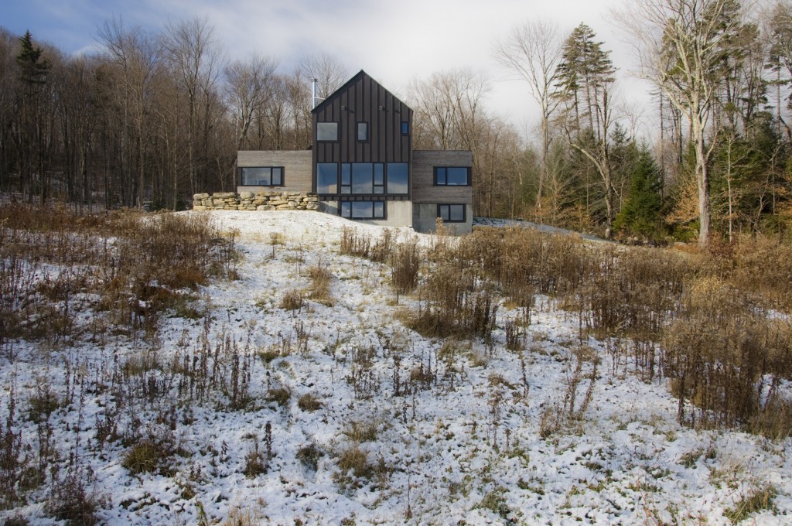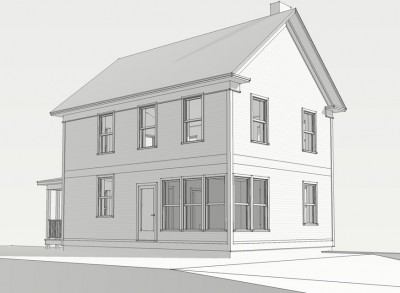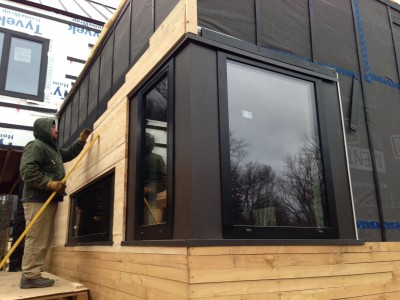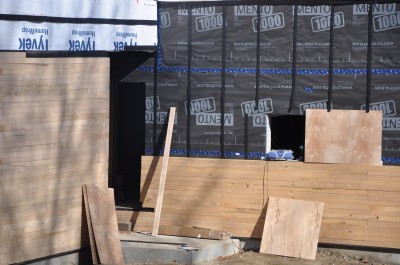Social media provides a potential of engagement is relatively new to many of us and represents a huge opportunity to learn, improve our knowledge, become inspired, meet new people, network, educate, and even market what we do.
foursevenfive.com Feature - Greenfield House
The folks over at 475 High Performance Building Supply wrote a very nice article about the Greenfield house last week. foursevenfive.com provides building materials and expertise to many high performance home builders and architects.This plan will be the next stock plan available in the VSH - Vermont Simple House series. I'm working on bringing it to a high level of detail now.
The article contains many process photos and an excellent description of the process with Vermont Natural Homes, Helm construction Solutions and Deap Energy group
Greenfield project update
I have a lot of photos from the Greenfield project. I am spending a fair amount of time on site working out details with the builder. I strongly feel that this is the way it should be. Things never translate perfectly from paper to built form no matter how much detail and specificity I put into a set of construction documents and on this project, I am spending much time on site figuring things out and detailing to a higher level. I think Chad, the builder, appreciates this process and I'm finding that it hearkens back to my pre-architect design build days. I hope to do more projects with this level of involvement in the future. I really think that this is "the way to go" here are lots of photos. Note the local wood use: Cherry stair treads with "live" edge, local maple flooring downstairs and pine upstairs, Vermont slate, and a wall sheathed with weathered pine off my own land.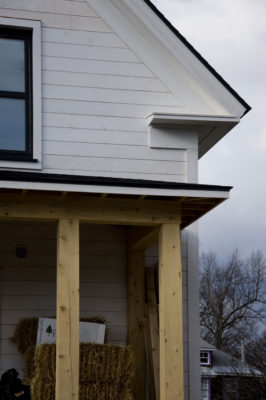
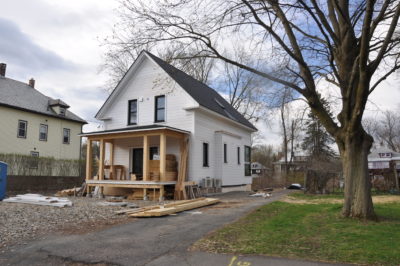
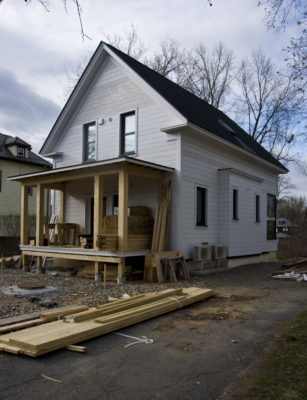
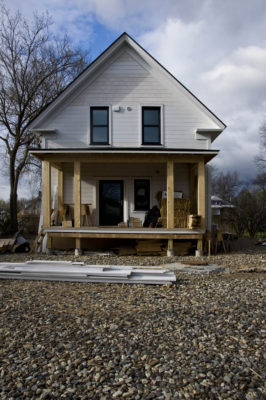
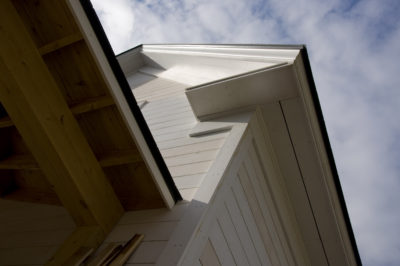
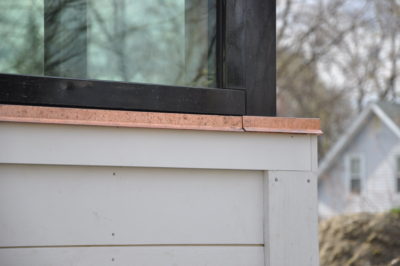
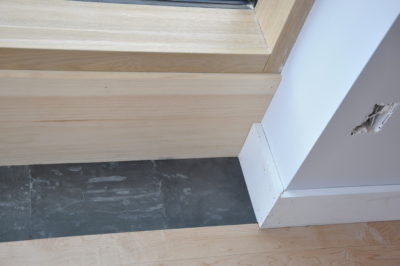
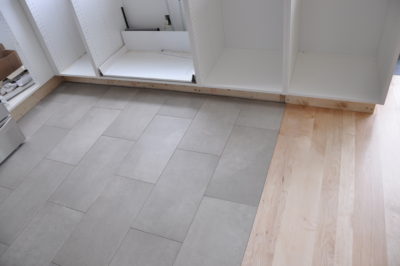
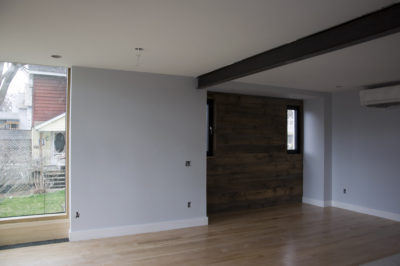
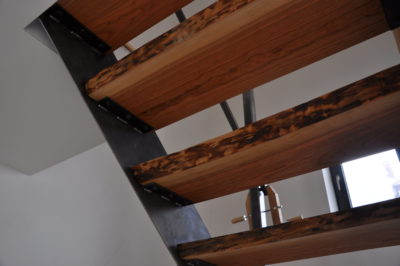
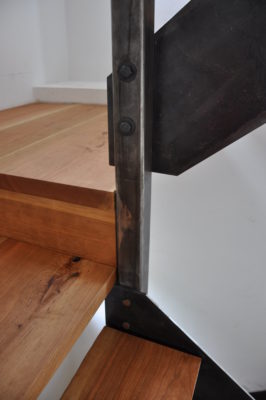
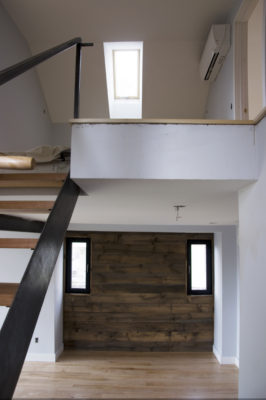
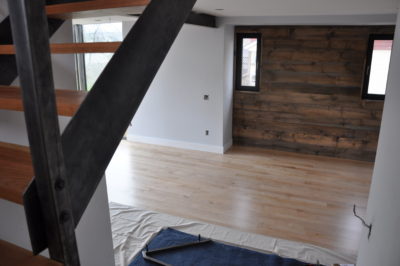
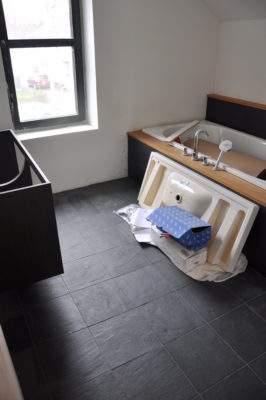
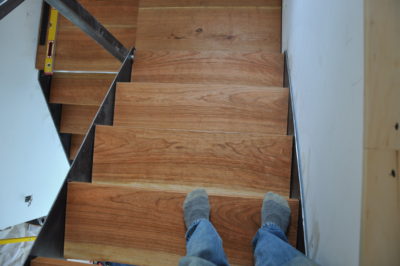
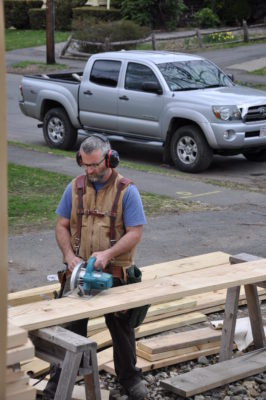
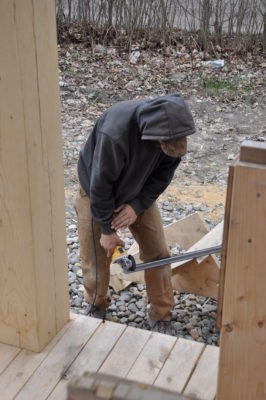
Greenfield House project update
I spent part of Sunday painting at the Greenfield project with the builder Chad of Vermont Natural Homes. The all white primer that drywallers left us with was rather intense in the bright winter sun. The main bedroom upstairs which faces south was almost too bright to tolerate. It was good to spend much of the day there on a sunny day to better understand the light and to see how things will photograph when all is said and done. The color we used is a light blueish gray and it really had a soothing effect on the main room. I hope it will feel warm at night under artificial light as well. I am a bit concerned about this room as it had so much going on in terms of different materials on different surfaces. It was nice to spend the day talking with Chad about design and business and such. I don’t often get to interact on that level with the builders. There is a lot going on in this house that will help me learn and get better as an architect and help Chad get better as a builder. Plus the part where it is shaping up to be stunningly beautiful.
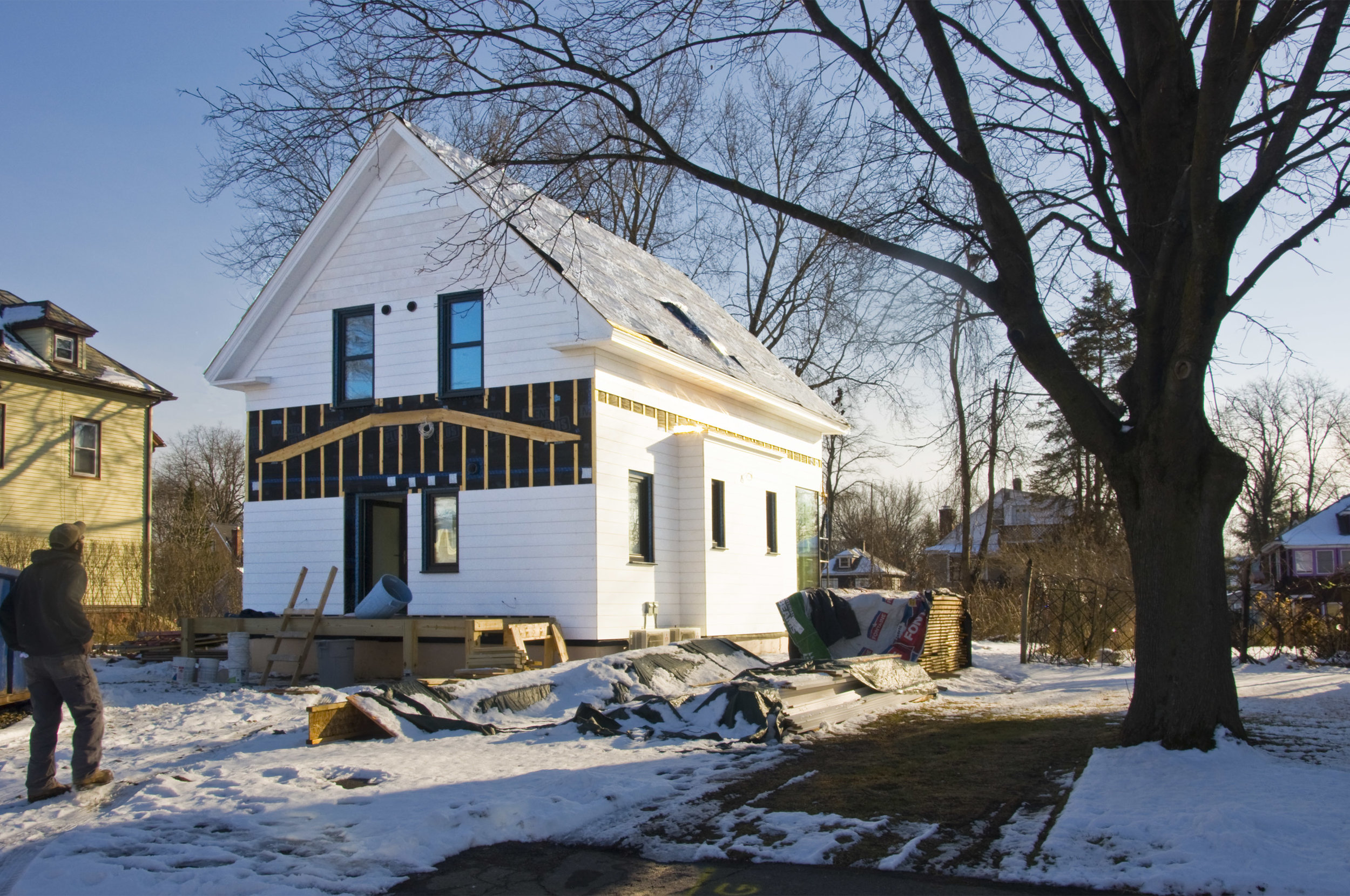
We tried a different construction method for this project than plain old double stud walls. There is potential in this method – (see previous post) but I don’t think we gained as much as we hoped in terms of air tightness and ease of construction. There are some Passive House builders using this method to hit ridiculously low cost per square foot numbers and it has numerous other advantages. I look forward to improving the detailing next time around. Double stud construction (used on the Ames Hill Project shown below) is the local standard here in Southeastern Vermont. The cost/benefit ratio is very high and local “green” builders are very familiar with it and prefer to build this way. Some local builders are also starting to advocate using locally milled boards as sheathing rather than OSB and plywood as well. I asked around (sent out a formal questionnaire even) and most think the cost difference is negligible.
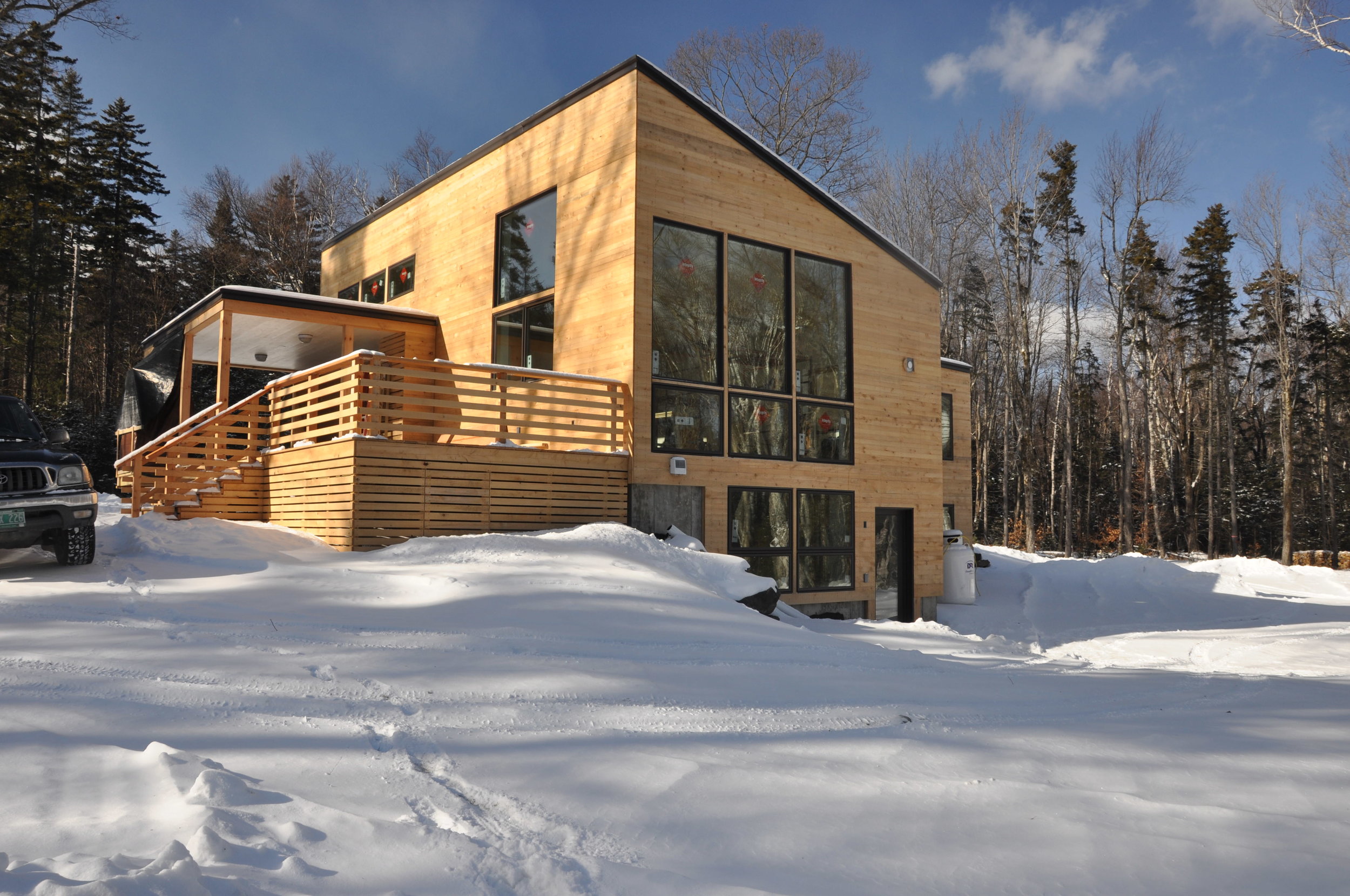
We also had issues with the trusses on the Greenfield project. Maybe we just had bad luck but it seems that whenever I’ve tried to specify trusses to save money, they come through just imperfect enough to cause problems that need to be solved in the field.
I detailed lots of things both interior and exterior in such a way that they can be filled in later but don’t interfere with occupancy permit and impression of completeness. The sheetrock around the deep set windows for instance, costs more on the drywaller’s bill but when they leave, the window is essentially trimmed out. Done. We can add a sill later. Perhaps even just laying some slate tiles on the window sill. I have found that using wood trim on deep windows looks too...heavy and complicated. There are more cool and experimental things happening at this project as well which I will detail in a later blog post as they happen.
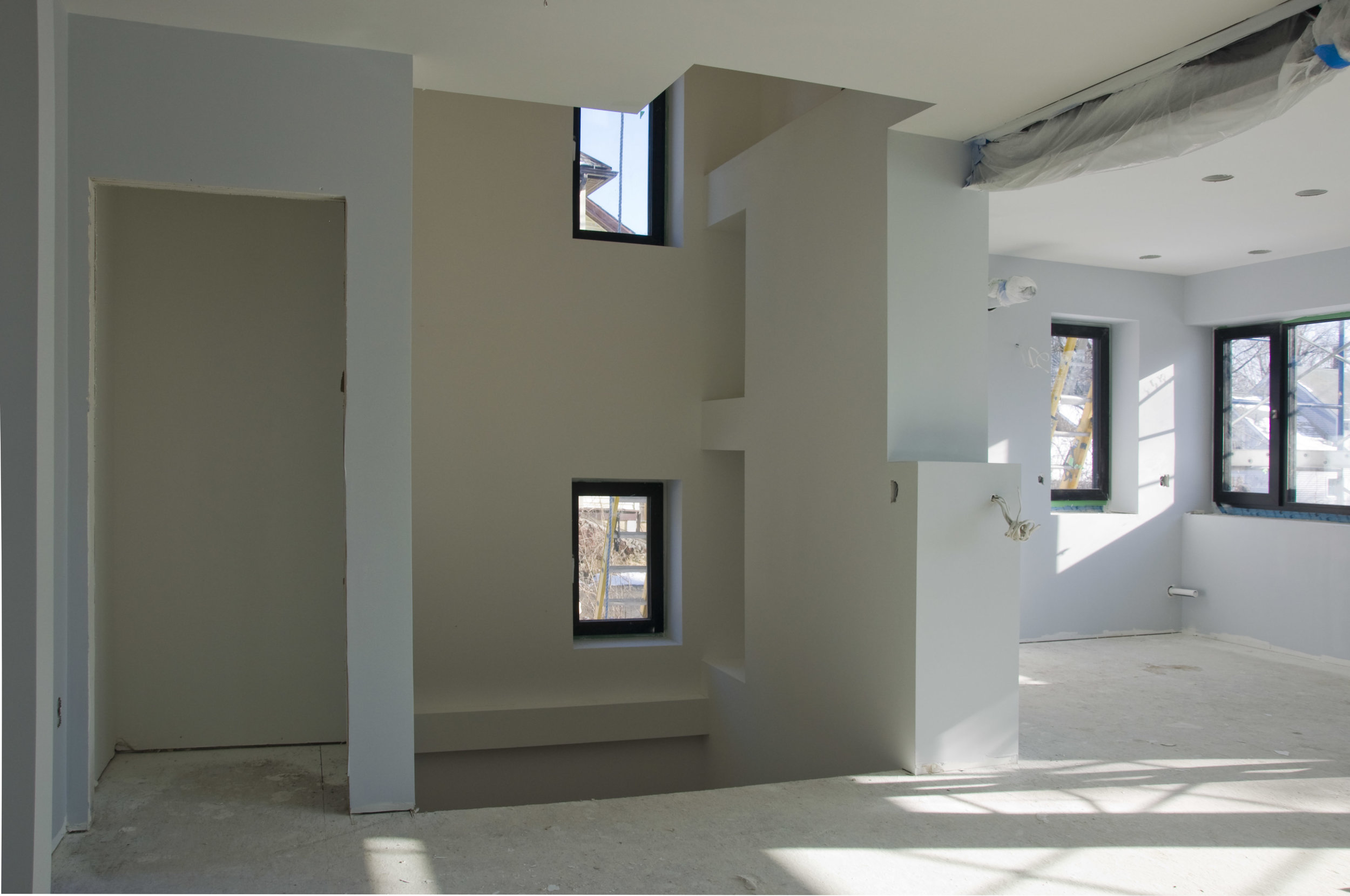 The stairs aren't in yet so I did some quick and dirty photoshopping:
The stairs aren't in yet so I did some quick and dirty photoshopping:
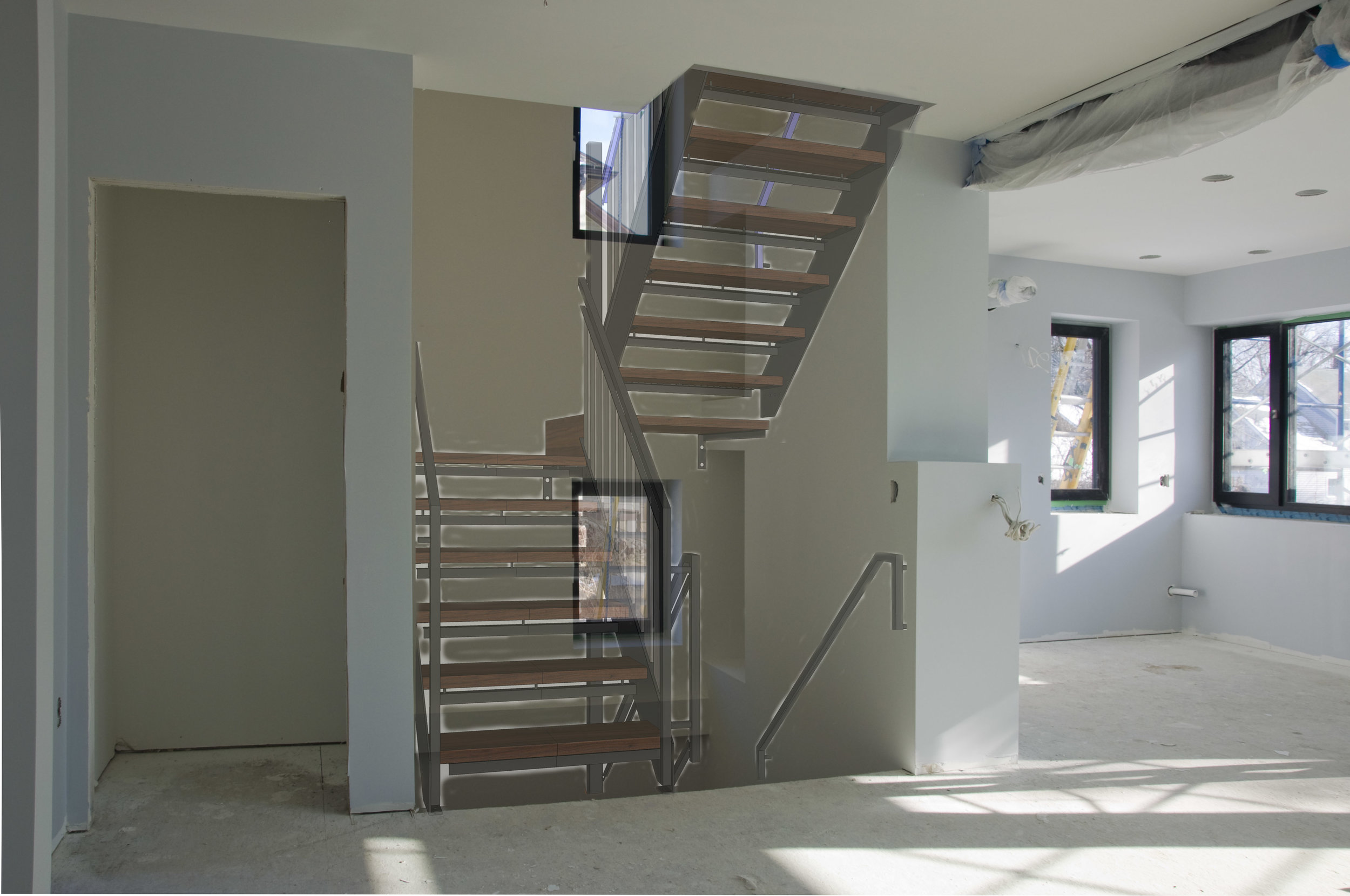
On most (all?) projects there is a level of design that is in the earlier, preconstruction drawings and models that I find really hard to convey to builders and clients and thus gets edited out of the final constructed project. Things that often look unnecessary on paper and I sound silly trying to explain but, the older and more experienced I get, the more I understand how important these things are. Once in a while I have a client who trusts me enough to let me do what I do to a greater extent. I suspect I have been luckier than most architects in that regard. I am so often trying to use space, light (and dark), flow, texture, detail, color etc. to shape and affect emotion and state of mind for my clients and I hope that long after I’m gone that will be a big and recognized part of my legacy.
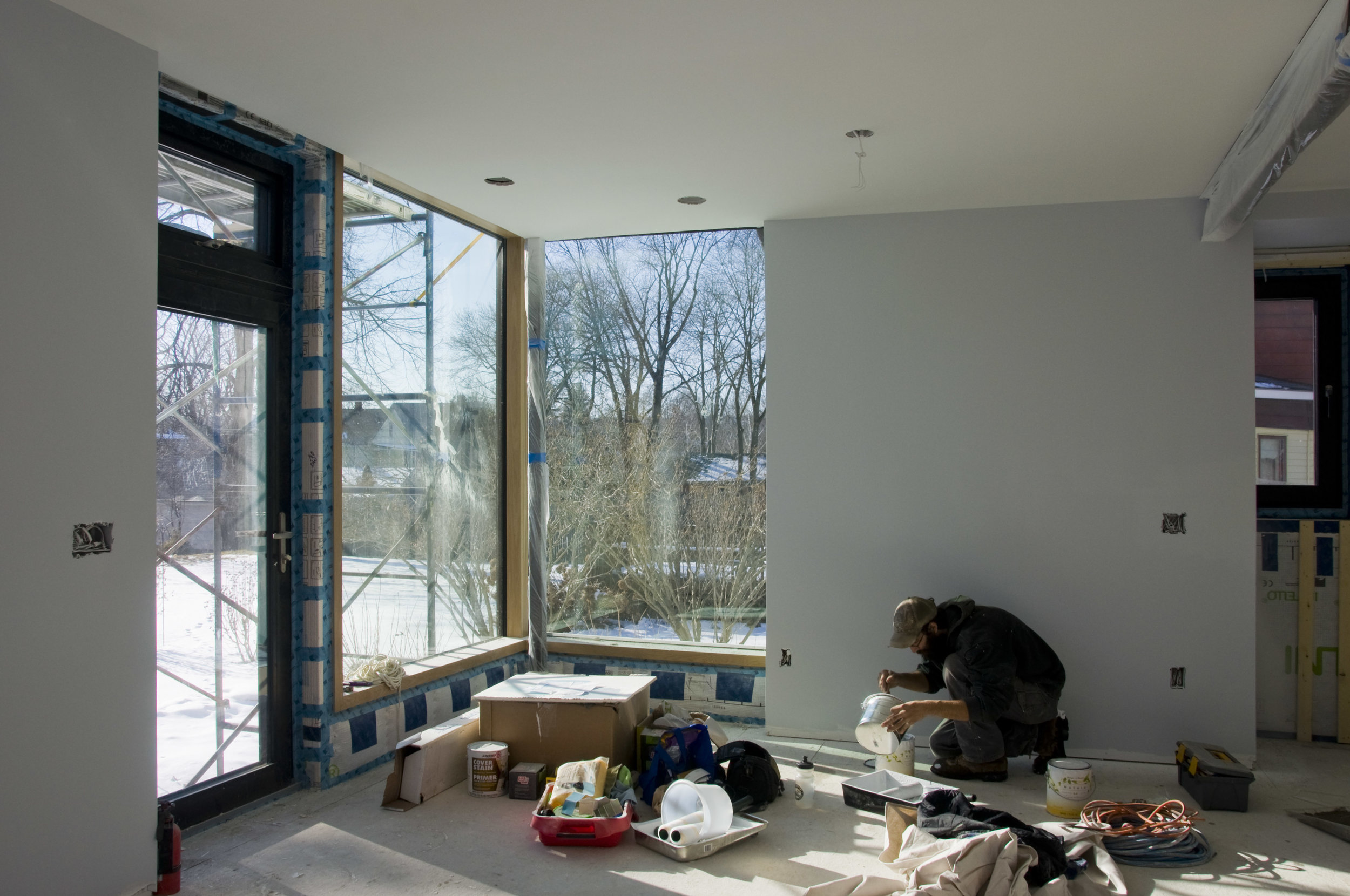
This project and the Ames Hill Project have been opportunities to work with - and see how to work with - a full-on construction management firm – Helm Construction Solutions. This is part of trying to reach a higher level of service as an architect (it’s a hard thing to do as a sole proprietor) as well as re-write how projects happen locally. I have lots of cost and pricing information gathered on my own over the years that I can use for rough estimating purposes but what Helm does involves knowing the cost of things much more accurately earlier in the process. I have found few builders who can really do this well. It tends to be a level of service one would expect of a larger firm with a dedicated staff (back at the office) for this aspect of construction. It’s very much about managing expectations, communications, process, accountability and smoothing the tumultuous process of building as much as possible.
I filled out some of the Bluetime Collaborative section of my website finally – check it out from the top menu.
Progress on Mod ski home in Vermont
One of the projects I'm working on is an addition to and renovations of a ski home in Vermont. The main house is well built and and other than a maroon and pink bathroom and rather 80's finishes, we are not doing anything too major to it.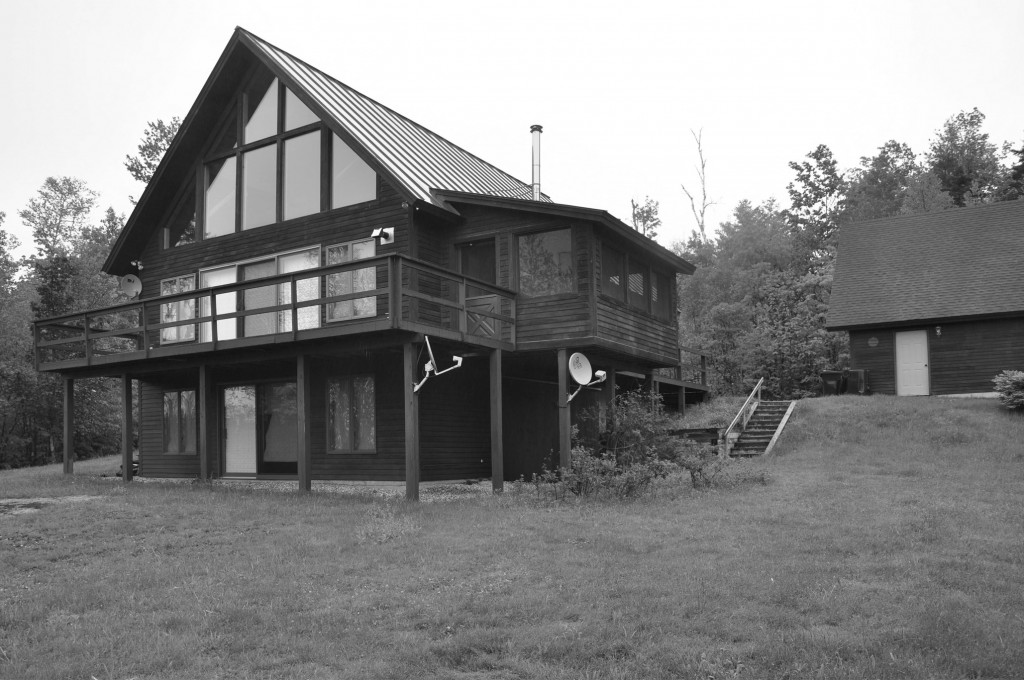 We are locating a family room addition between the existing house and garage which will provide a much nicer kitchen and living area plus additional bunkrooms and a multi-user bath on the basement level. I'm sticking with the dark clapboard and red standing seam roof of the existing as I think it provides a nice base for some fun things to happen with color at the doors and windows.
We are locating a family room addition between the existing house and garage which will provide a much nicer kitchen and living area plus additional bunkrooms and a multi-user bath on the basement level. I'm sticking with the dark clapboard and red standing seam roof of the existing as I think it provides a nice base for some fun things to happen with color at the doors and windows.
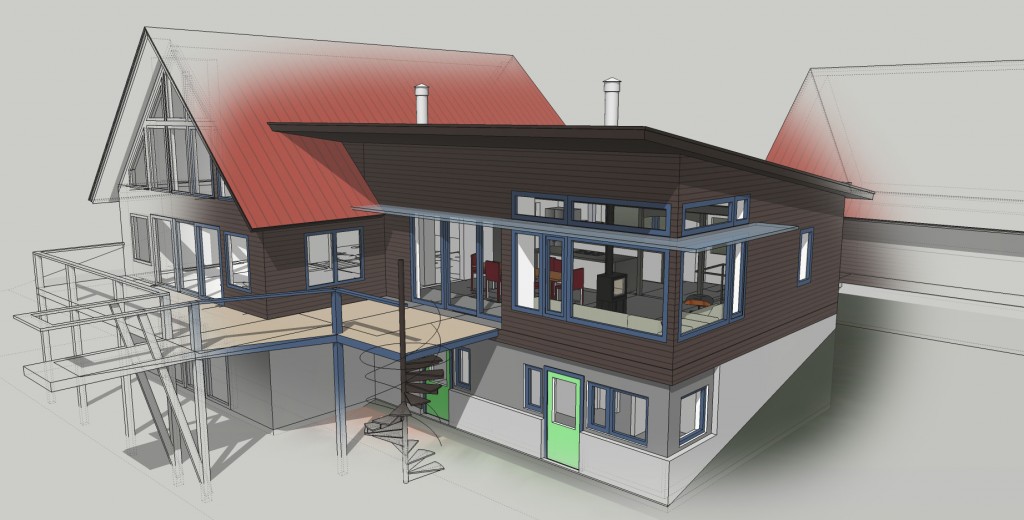
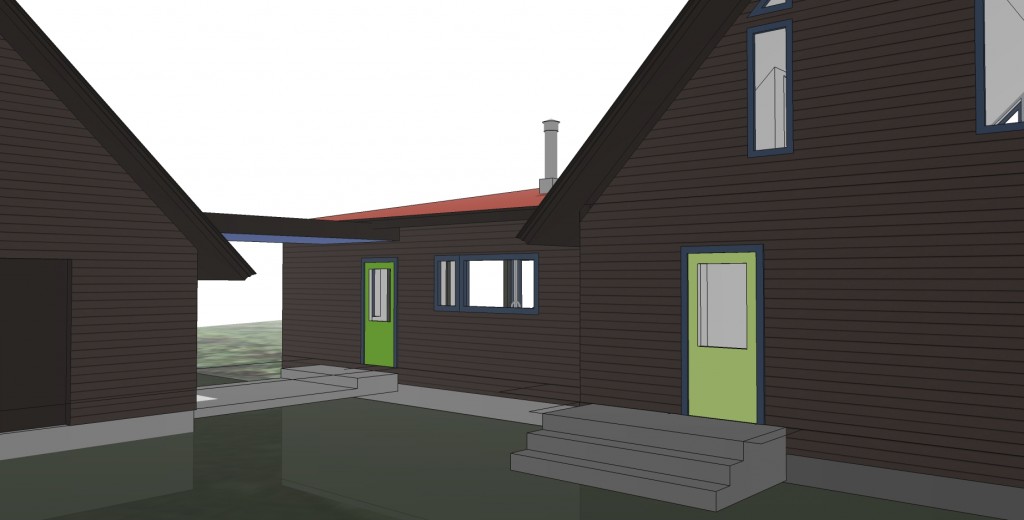
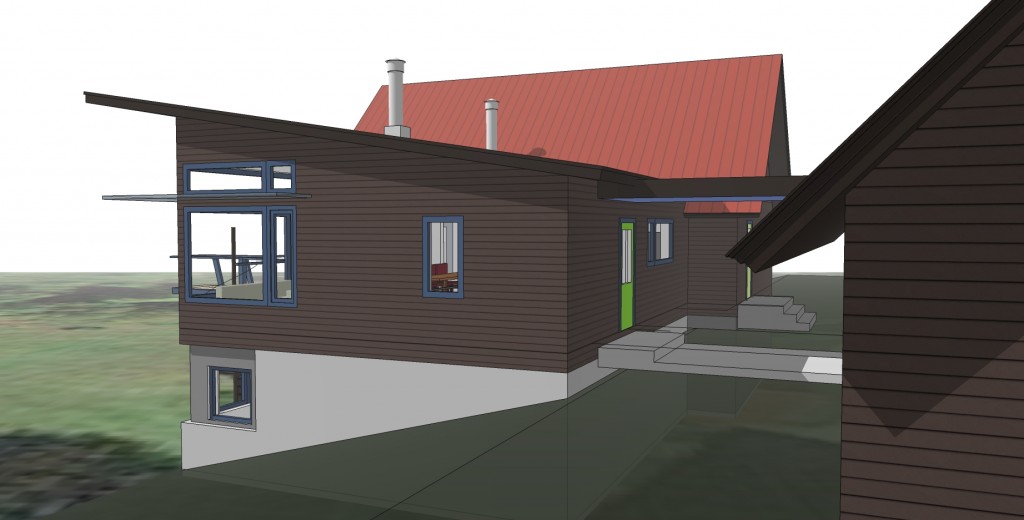
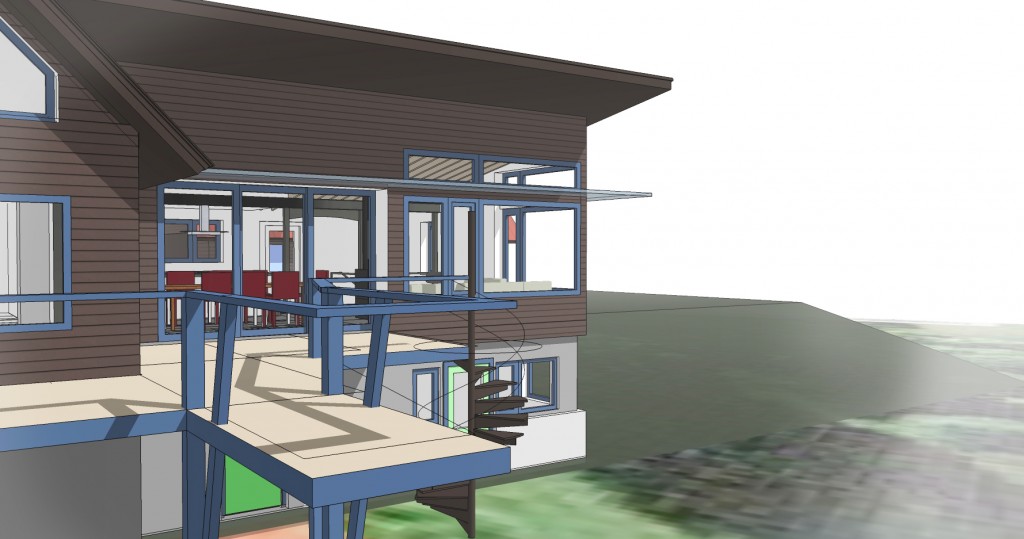
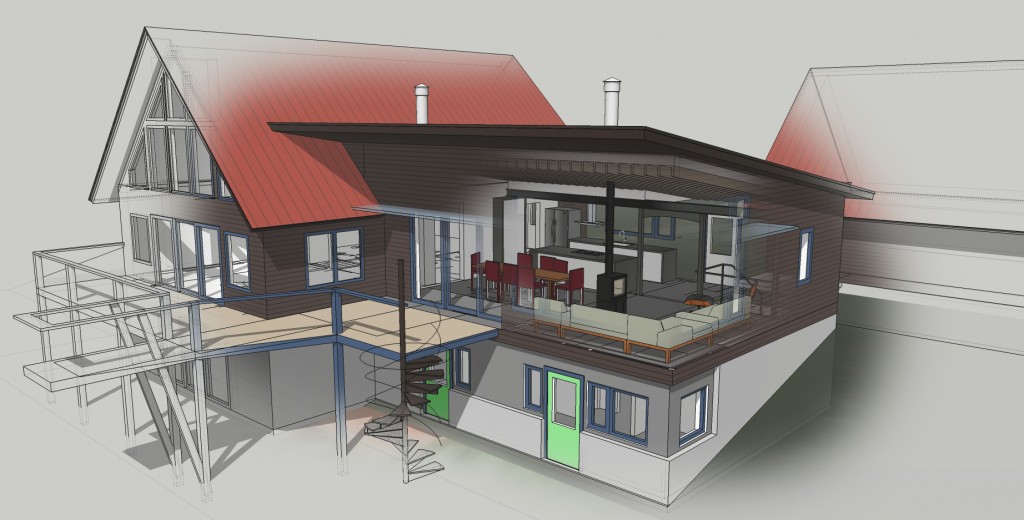 I am using big windows, wood, steel etc to create a warm, modern and relaxed space for lots of people to be in.
I am using big windows, wood, steel etc to create a warm, modern and relaxed space for lots of people to be in.
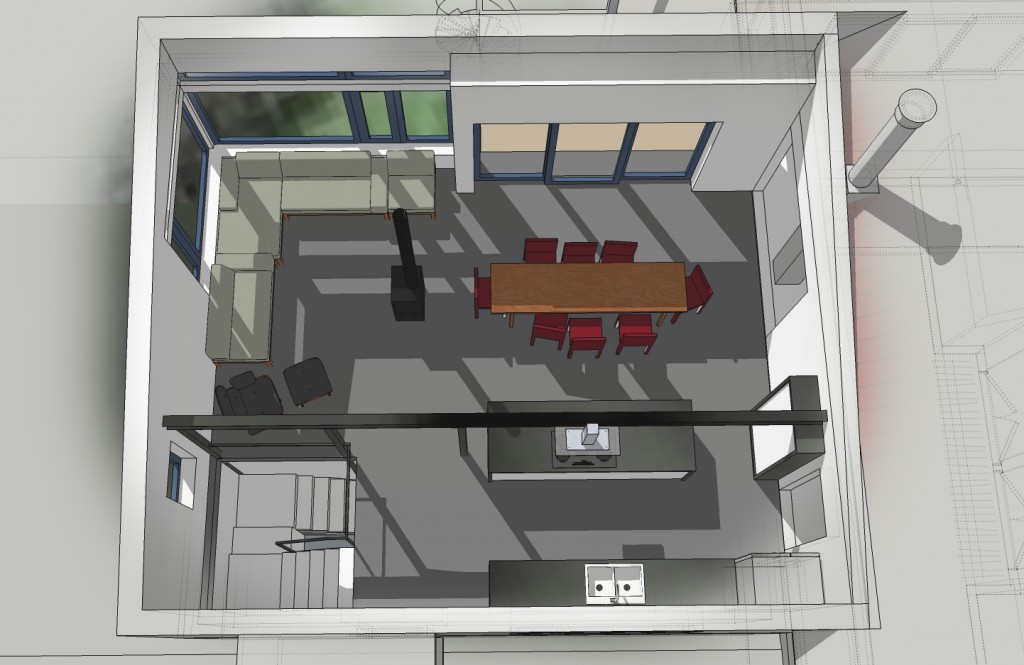
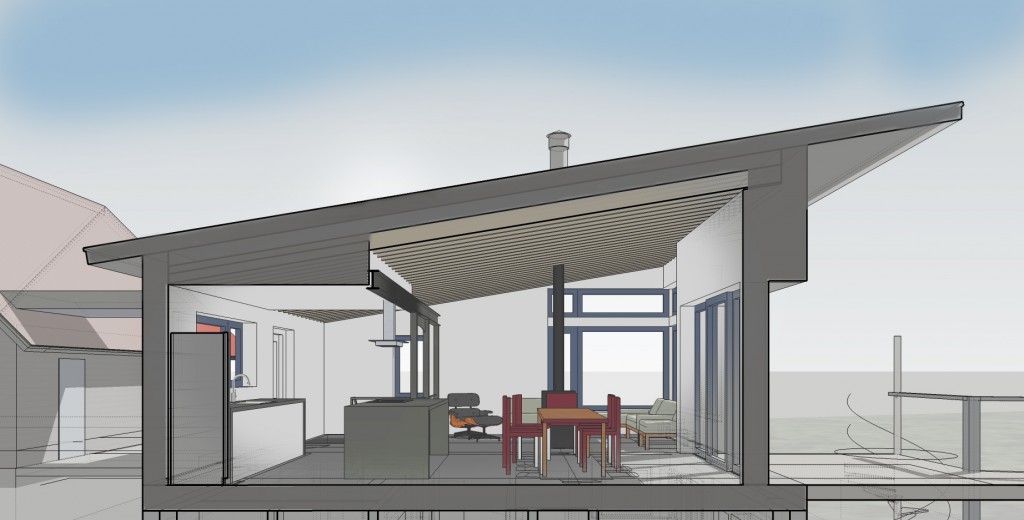 Here is the current plan:
Here is the current plan:
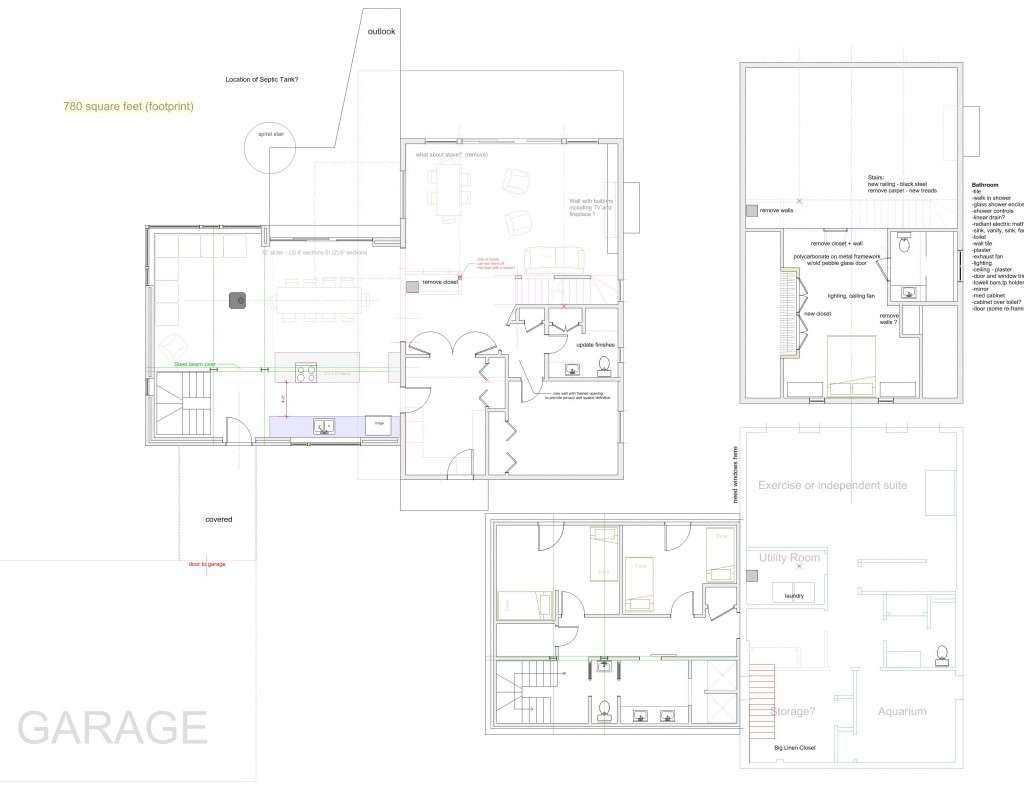 and I put together a few videos of the sketchup model
and I put together a few videos of the sketchup model
Photos! Stratton Modern is nearly complete
I visited a recent ski home project near Stratton mountain ski area to get some photos. The house is nearly complete. As usual there are things I would do differently next time and things that didn't quite follow the drawings but that's for me to know and no one else to notice. I really like the "presence" of this house. The coloring and materials are first rate. It is very "touchy feely" and very responsive to the changing light as the clouds raced across the sky. I can't wait to do the local, green hemlock over Solitex Mento again. and better. Click on the photos for big screen enjoyment.
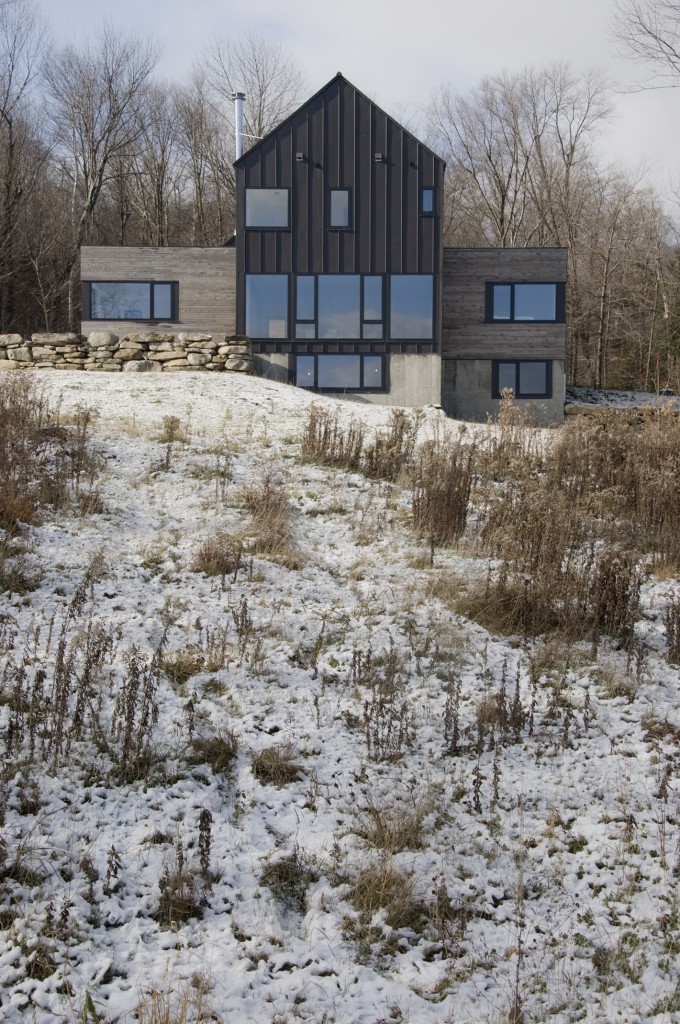
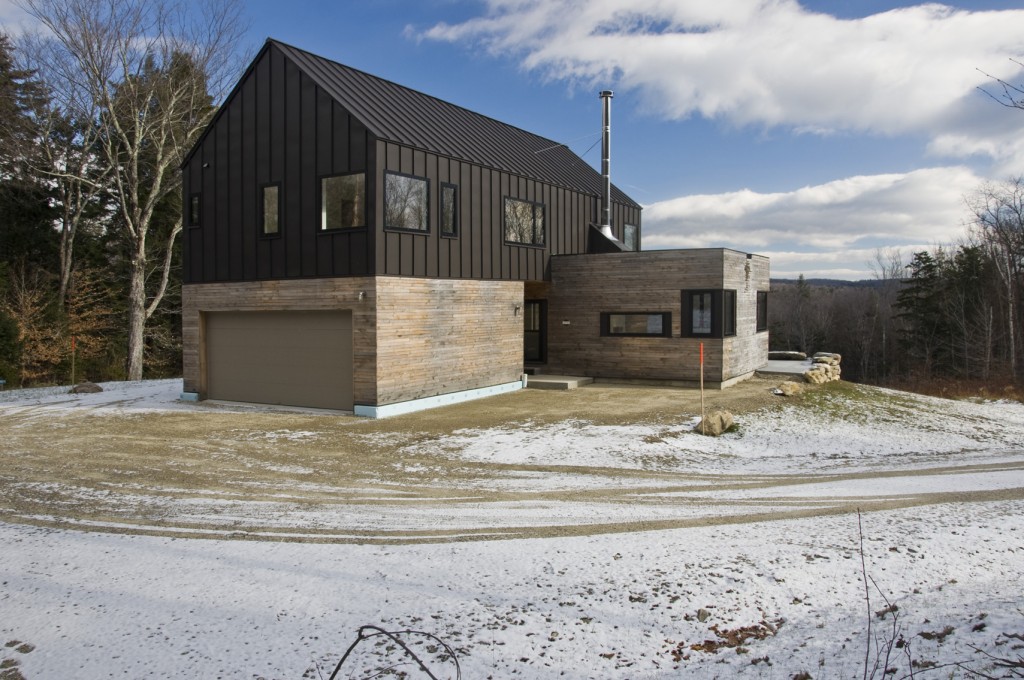
not so deep energy retrofit
Here are some photos from a current project. The interior of the exterior walls are all gutted and exposed for new insulation and air sealing. We are not going for a deep energy retrofit here but the end result should cut the energy use significantly. This is an old house with various interventions over the years, some of which we are removing and some we are changing. This is an example of a project where I was hired to help out with some basic design services but every time I showed up on the job, more of the existing was removed and opened up. A moving target in terms of "scope of work". At this point I am just trying to keep up with things on paper and am acting more as a consultant. I suspect when all is said and done, a lot of this isn't going to end up on paper.
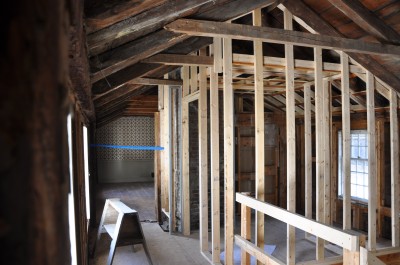

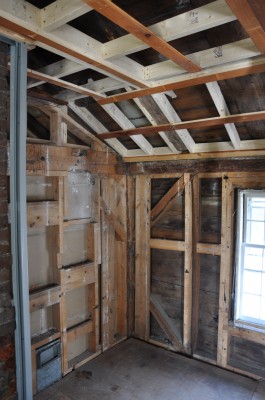 Old, very old and new framing
Old, very old and new framing
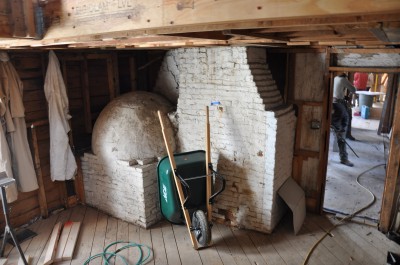 the Backside of the oldest fireplace now exposed.
the Backside of the oldest fireplace now exposed.
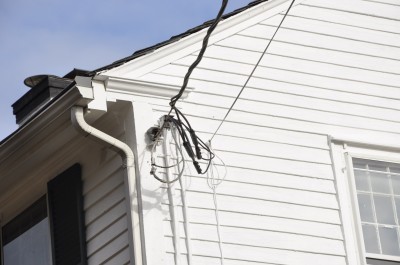 Interesting eave detail -no rake overhang, the crown returns on the horizontal and there is a big ugly box to mount the gutter too
Interesting eave detail -no rake overhang, the crown returns on the horizontal and there is a big ugly box to mount the gutter too
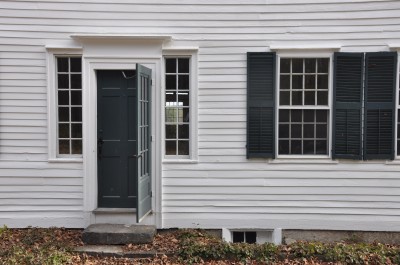 Front door and window detail on the main house
Front door and window detail on the main house
Miscellaneous Musings
I am working on this new small greek revival in Maine. Not the high style Greek Revival with huge columns like you see on banks and government buildings but the small, simple style that is so ubiquitous in New England and doesn't get much attention but everybody knows. I'm designing it to "pretty good house" standards. It is for a family member who lost her house in a fire- we'll see how the budget goes and if the details get watered down as is often the case. She has always loved the Greek Revival look which is more often done wrong than right it seems. I used this sketchup model to push and pull and play with trim and proportion to get it right. I have found that often the frieze board (the wide flat board at the top of the siding under the eaves) often gets shortchanged when the builder frames the house including window openings then discovers that he doesn't have enough room for a properly proportioned frieze.

In any design there is always a lot of back and forth on windows - what works inside may not be so great on the outside etc. so I use the model to really fine tune it in terms of balance, rhythm, symmetry/asymmetry (exterior aesthetics) and light, cross ventilation, views, sun and solar gain, the feel of the room, (function and interior aesthetics)
This is very different from this house which is currently under construction in Vermont which is also a "Pretty Good House" although nearly to the Passive House with Unilux triple glazed windows from Germany But with a modern aesthetic and some really beautiful spaces and materials. We are using raw green 1 x 3 hemlock from a local mill at siding over coravent strapping (rain screen detail) and Mento 1000 weather barrier. The hemlock will dry in place, turn grey and gap in a rougher version of open joint siding often created with Ipe or cedar siding.
I am also studying and reviewing the first three days of Passive House training. The next three days are coming up next week. I am learning a lot of building science stuff that will improve the level of design and service I am able to provide - whether or not I ever get to work on a certified passive house. It was disconcerting, however, to ride the bus into Boston past thousands upon thousands of older houses and housing stock that is rather the opposite of Passive House in terms of energy usage and all the other metrics. You get the feeling of "what's the point". Is passive house a just another trophy for someone building a new house to attain and meaningless in terms of saving ourselves from the coming death, doom and destruction of climate change? I am looking at it in terms of simply building better houses and not thinking about saving the world.
"No matter how many times you save the world, it always manages to get back in jeopardy again. Sometimes I just want it to stay saved, you know? " - Mr Incredible.
Green Hemlock Siding on a Modernist house in Vermont
Construction is underway on this super insulated modern house in Vermont where we are trying out some very cool things.
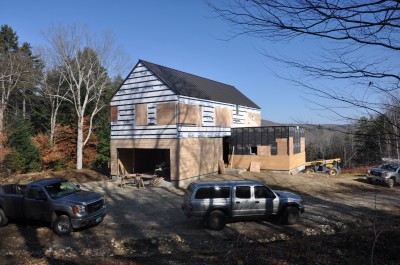
Siding for instance. The lower siding is 1x3 green hemlock, unfinished from a local mill over insect screen over coravent strapping over Solitex mento 1000 building wrap from 475 supply over Vantem Sips..
The Solitex is a beautiful product, black and with UV protection which allows for an open gap siding treatment. I spec'd 1x3 local green hemlock because it is beautiful to work with when green, will shrink and gap in place as it dries and turn gray, The individual pieces are somewhat irregular so the overall effect is like a fabric. Very sexy and at a fraction of the cost of some other wood sidings. Hemlock is a very durable wood when left to weather. When I was a teenager working in a sawmill in Maine we cut a lot of hemlock to build a bridge over the crooked river. I also used it for much of the framing for my barn and I have many staging planks of hemlock. Because it is untreated all waste can be burned as kindling, or even tossed into the bushes to provide habitat for red backed salamanders. The photos show the window holes boarded up in preparation for the coming storm. I was there the day the glorious windows from Unilux were delivered. Next up: installing the windows - a very different affair than the standard American window with flanges.
Chris Corson, a builder in Maine working in the Passive House arena used raw pine in a similar fashion on this neat little project
Modern vs Conservative (neo-traditional)
Just a small thought. Perhaps I should collect more along these lines. "traditional" design (which is usually not actually very traditional) seems to limit one to creating spaces that are "nice" and "pleasant" and "functional" which is enough for some people. But it is hard, especially when faced with a fantastic view or outdoor space, to create a space with amazing emotional impact within the confines of traditional design.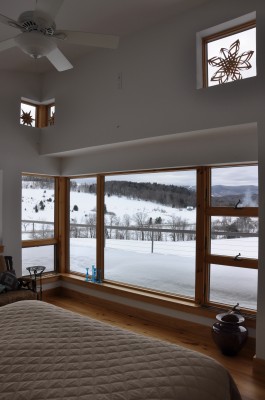
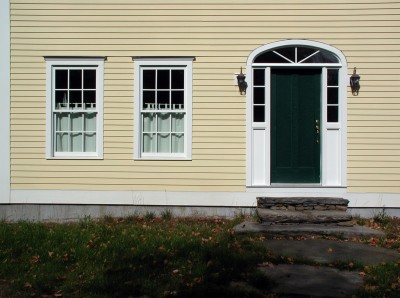
Peru House Update
Here are some recent photos of the Peru VT house. This is a modern farmhouse where we took a traditional and timeless New England form, came up with a great floor plan and then "played" with it. The result is some fantastic spaces. I love all four bedrooms and I can imagine sitting in the big corner window during a snowstorm and just staring into the snow (while cookies bake) Note the how widows are finished on the inside with thick double wall construction. Corner windows and a dormer window are shown. I have discovered a strongly positive psychological response to thick walls, at least in myself.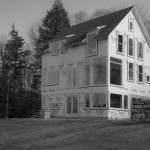
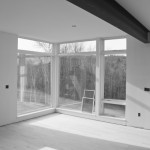
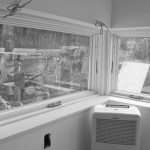
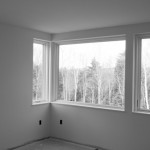
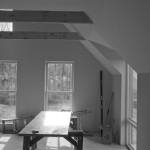
Windows
Some notes on windows to be filed under "opinions and musings".In the past several years I have designed some houses with large window quantities although not necessarily in terms of the area of glazing to floor area ratio. I often use lots of smaller operating windows and some large fixed windows, often mulled together so they install a one unit. Usually there is some push-back from the client because the number of windows is a clearly quantifiable beast which makes it fair game for the budget axe. Windows (fenestration) are much more difficult to get right than floor plans so I spend a disproportionate amount of time and worry getting them right. Typically the contractor will point out that "there are an awful lot of windows" in this project and the client will then come to me and ask "why" and can we "lose some windows?". Tough thing to hear after putting in so much effort to get them right. The window budget typically represents about 5% of the overall so it is not really a big deal. And also, and typically, (grumpy sputtery architect time) triple glazed windows are completely out of the question because when it comes right down to it, people care about the environment until it affects their granite countertops or 4 bathrooms or huge bedrooms (another blog another day) I have had the satisfaction over the past few years of having the clients understand and appreciate the window decisions I made during planning when they see the real thing built. Sometimes the client will even add a window or two.