I'm working on fleshing out the interiors for this addition renovation project here in Vermont.
G-Jan-4 from Robert Swinburne on Vimeo.
I'm working on fleshing out the interiors for this addition renovation project here in Vermont.
G-Jan-4 from Robert Swinburne on Vimeo.
One of the projects I'm working on is an addition to and renovations of a ski home in Vermont. The main house is well built and and other than a maroon and pink bathroom and rather 80's finishes, we are not doing anything too major to it.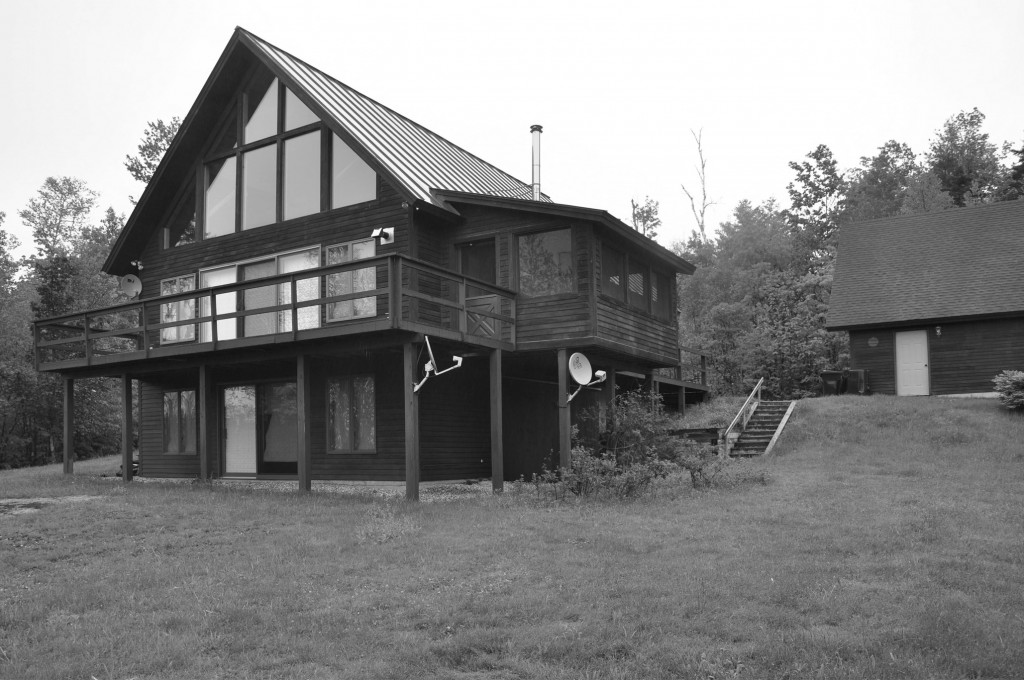 We are locating a family room addition between the existing house and garage which will provide a much nicer kitchen and living area plus additional bunkrooms and a multi-user bath on the basement level. I'm sticking with the dark clapboard and red standing seam roof of the existing as I think it provides a nice base for some fun things to happen with color at the doors and windows.
We are locating a family room addition between the existing house and garage which will provide a much nicer kitchen and living area plus additional bunkrooms and a multi-user bath on the basement level. I'm sticking with the dark clapboard and red standing seam roof of the existing as I think it provides a nice base for some fun things to happen with color at the doors and windows.
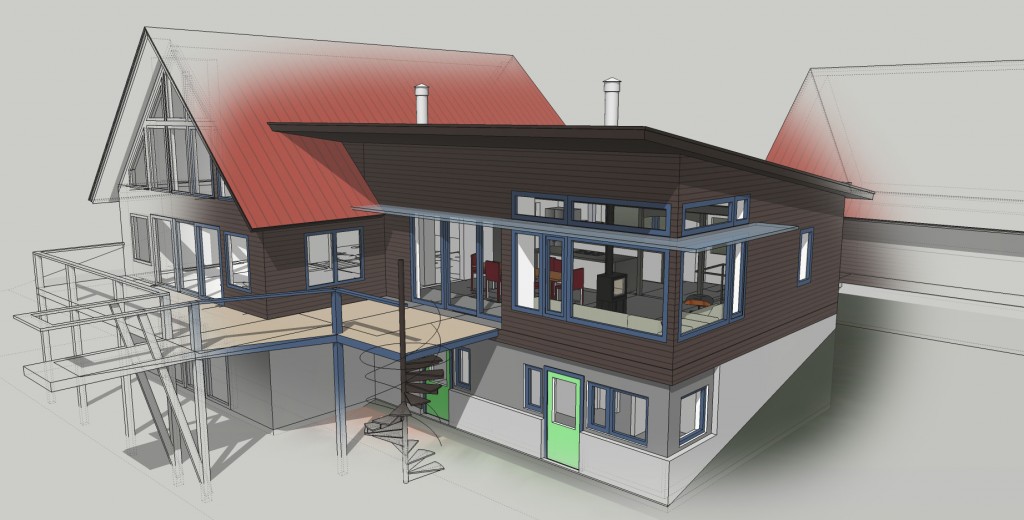
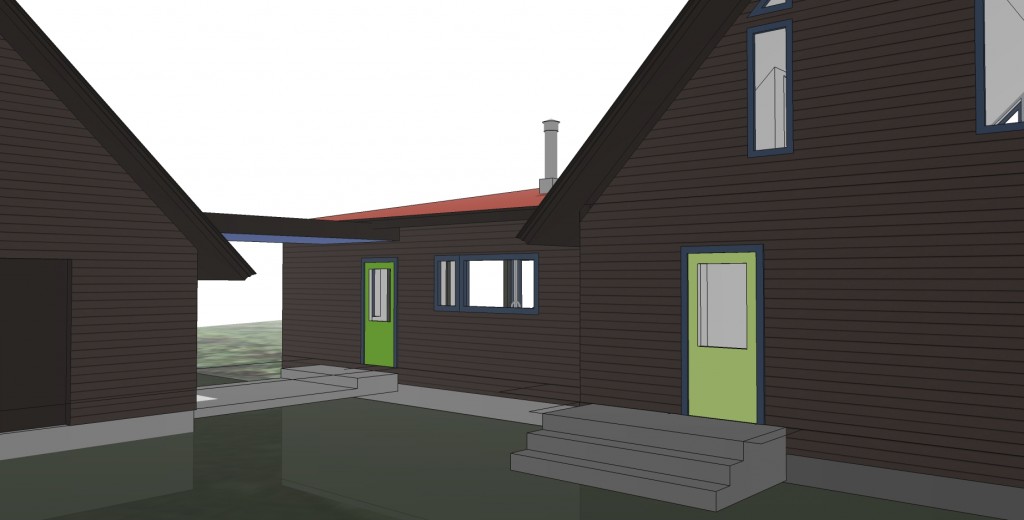
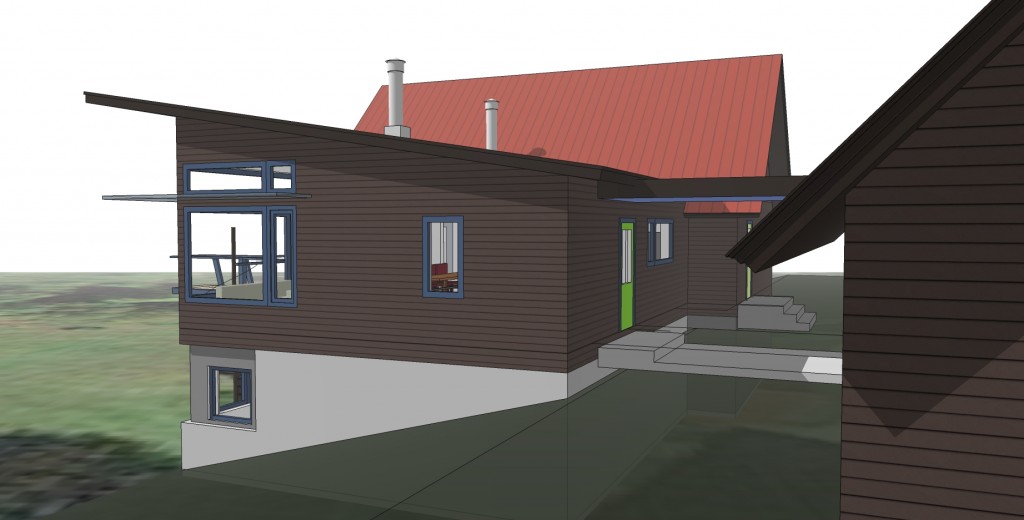
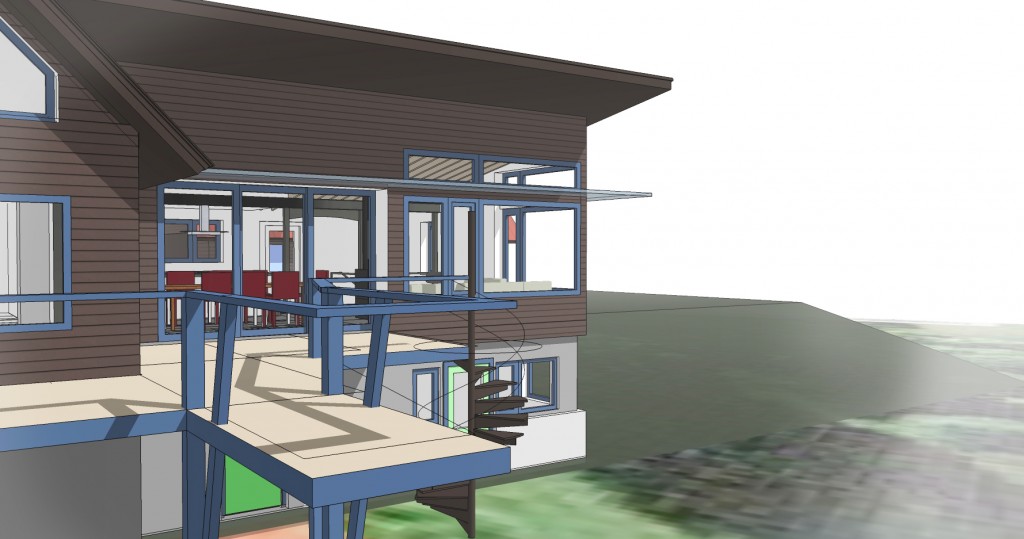
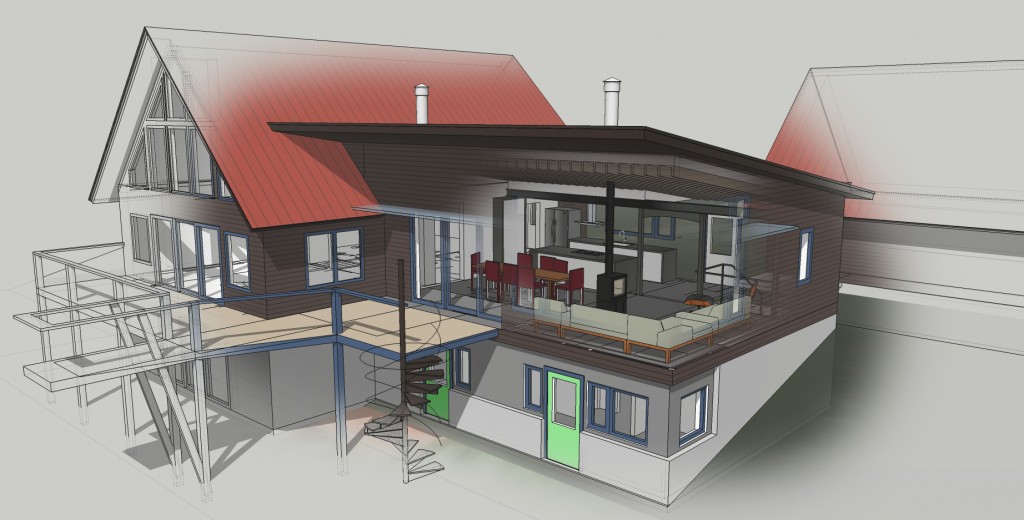 I am using big windows, wood, steel etc to create a warm, modern and relaxed space for lots of people to be in.
I am using big windows, wood, steel etc to create a warm, modern and relaxed space for lots of people to be in.
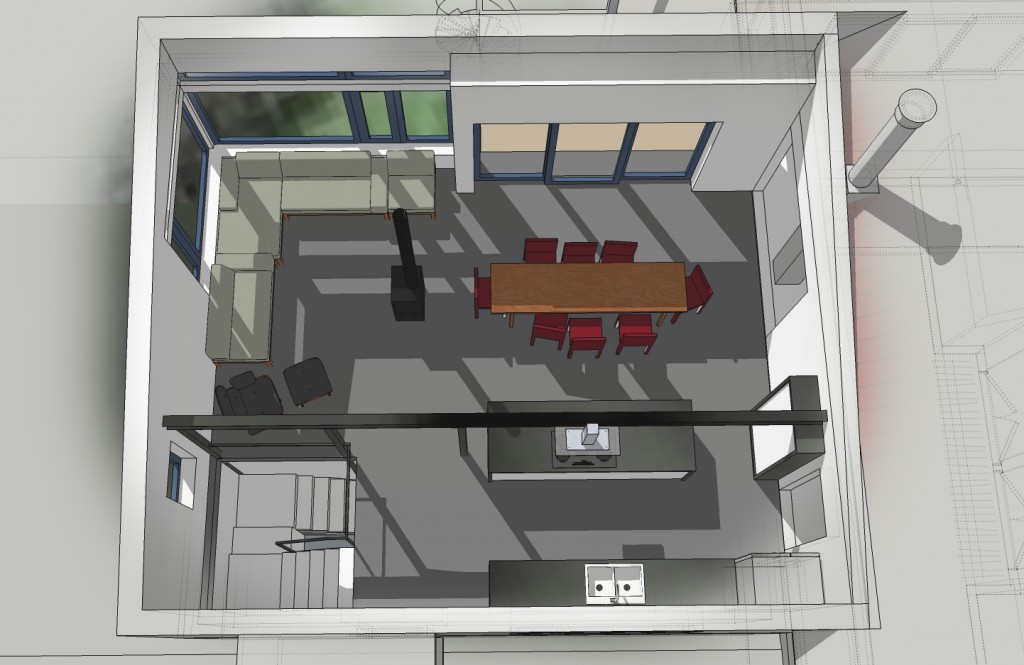
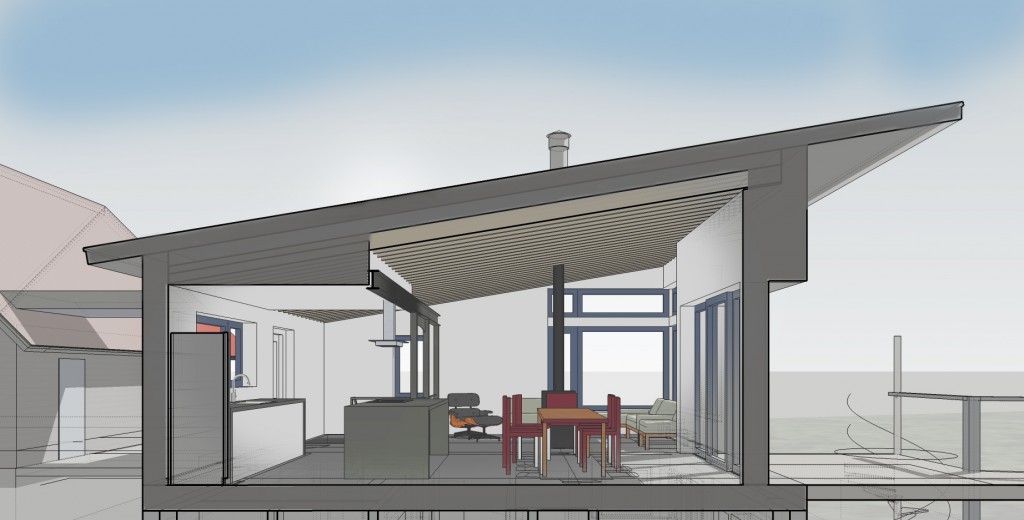 Here is the current plan:
Here is the current plan:
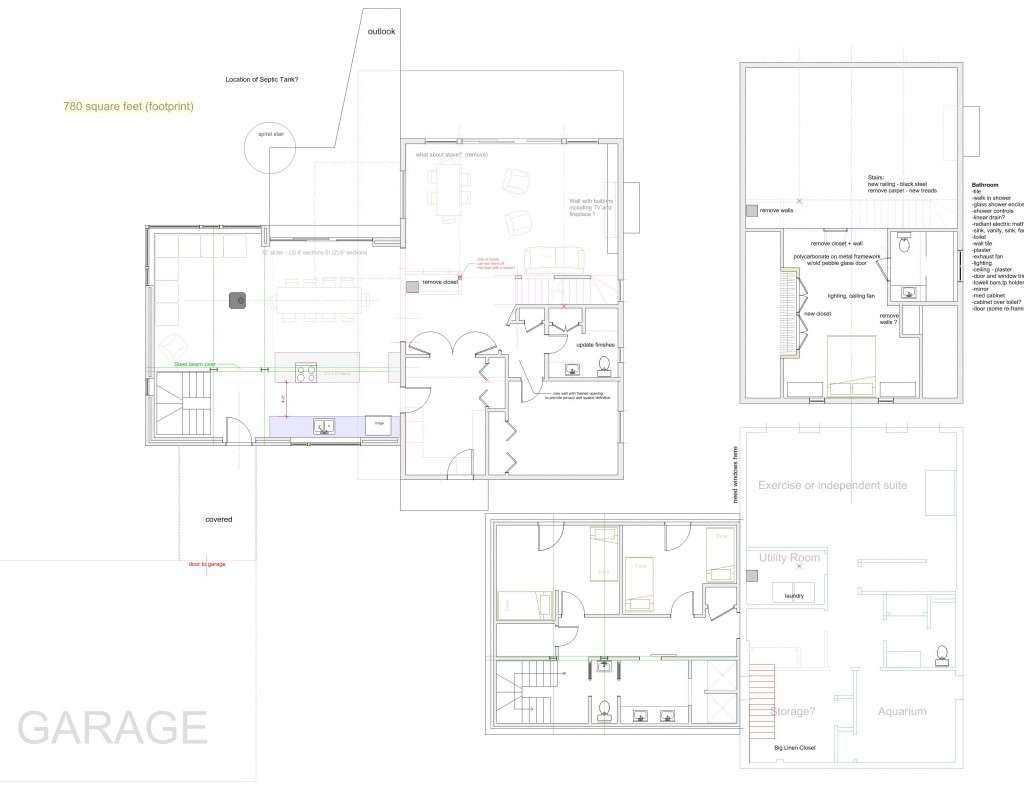 and I put together a few videos of the sketchup model
and I put together a few videos of the sketchup model