I am finally getting around to offering stock plans from my own website including Vermont Simple House (VSH) 1, 2 and 3. These have been for sale for a few years now on HousePlans.com and, by contract I can sell them on my own website for an increased price. I have been getting many inquiries about other plans I might have for sale so I’m going to focus for a while on increasing my offerings. My simple traditional aesthetic with clean modern lines and plans seem to have hit a chord with many people and I rarely get to keep things so simple with my custom work. I have been digging through stock plan offerings on the web since 2008 and I have found little competition for this sort of house. These plans all have shells and detailing bumped up to “Pretty Good House” levels which is also unusual in stock plans. These are the plans that are for sale currently:
I am now working on a variation of the Greenfield house which will have a footprint of 22’x 32’ + bump-out and offer two full bathrooms and up to three bedrooms in about 1452 square feet. I will strip out of few of the more custom elements from the Greenfield house such as the very large (and expensive) corner window and the steel staircase – it’s easy enough to add those back in.
My plan is to continually add more plans here including variations on these plans (most of them are quite flexible) Credit card processing is taken care of through Gumroad and you are immediately able to download all associated files. Of course all work is copyrighted and good for the construction of one house, stair, whatever. I will need to figure out how to make discounts available for multiple purchases. I will also develop a resource page for materials, products and useful information. Feed back is most welcome and I hope that people send photos!
By the way, I am about to purge my user roles quite a bit. There are over 8000 registered users and when I ran this list through a spammer check, it showed me that half of this number are spammers. If you want to get regular updates please register via the slide out are on the upper right side of any page in case I accidentally purge you. One would dislike being purged.


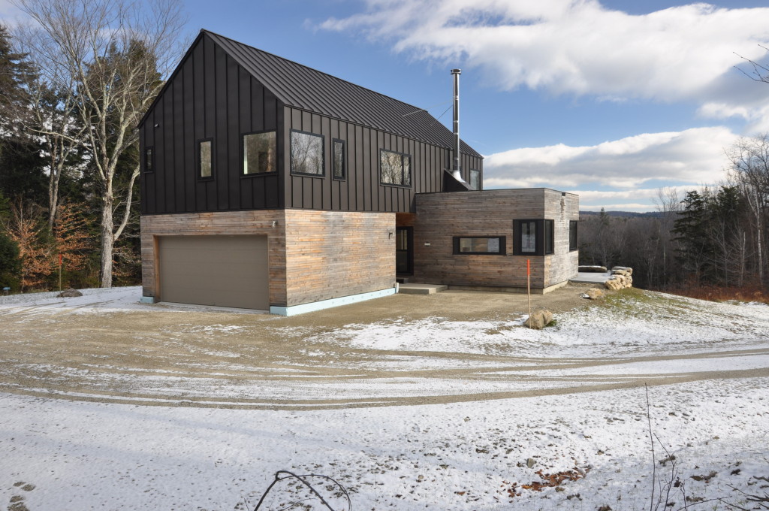
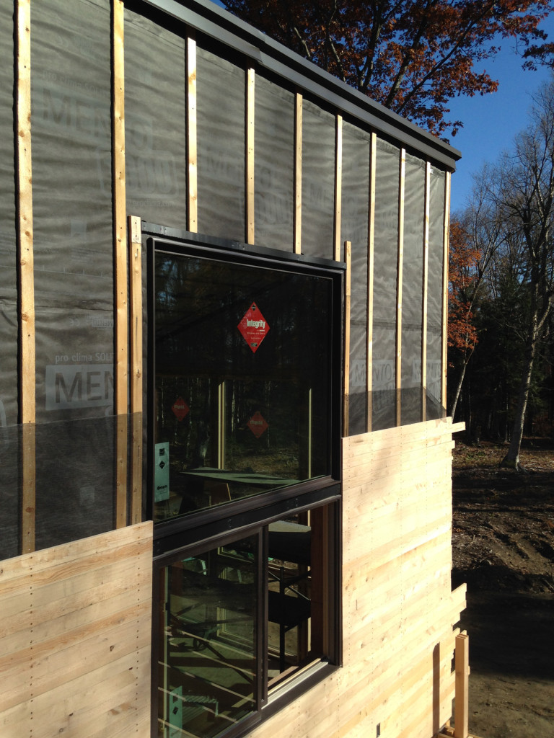
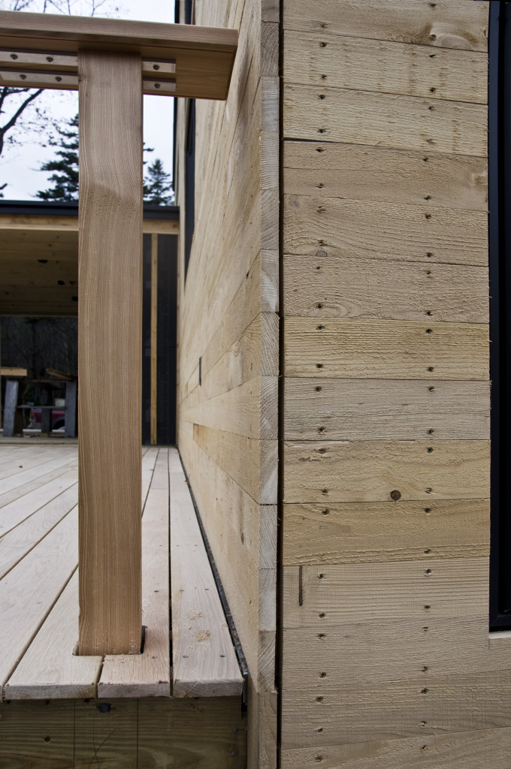
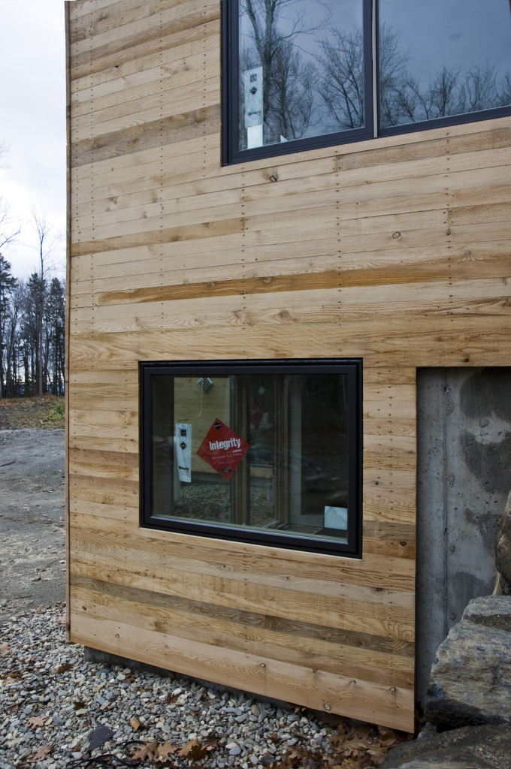
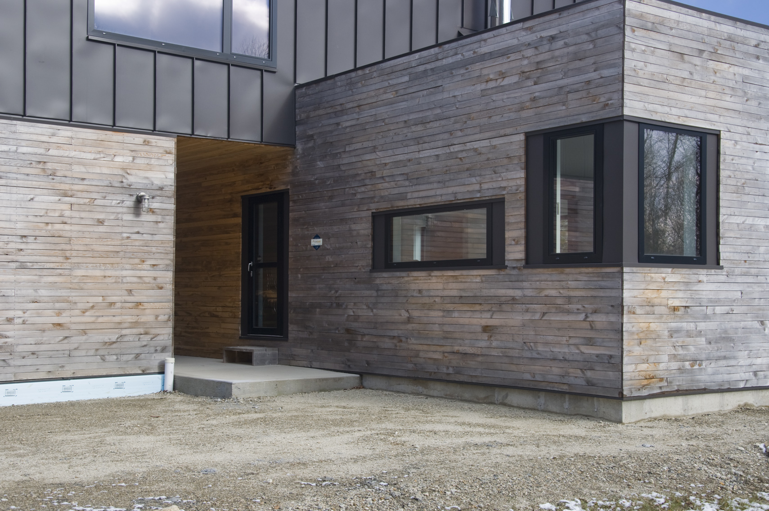
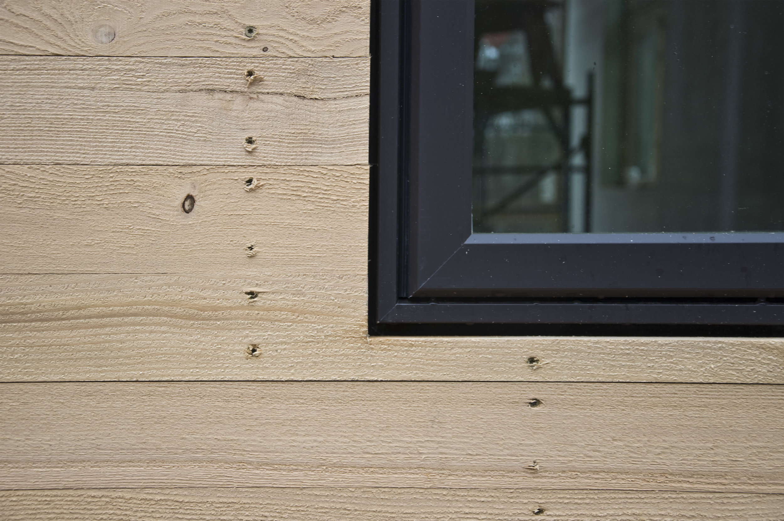
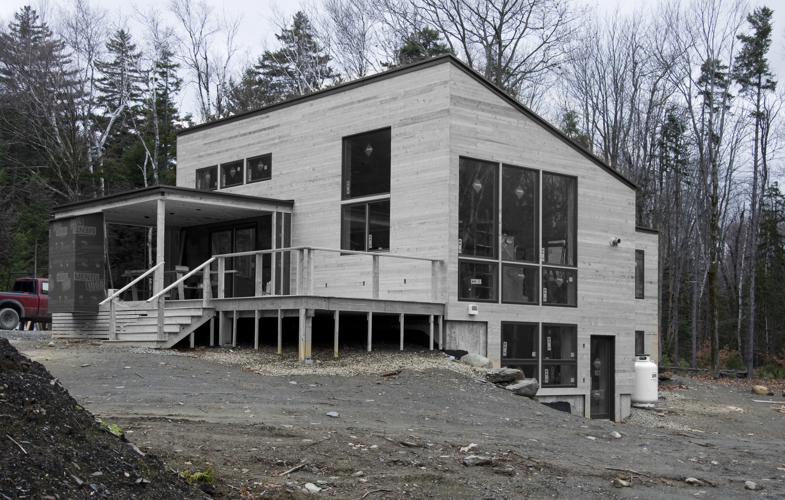

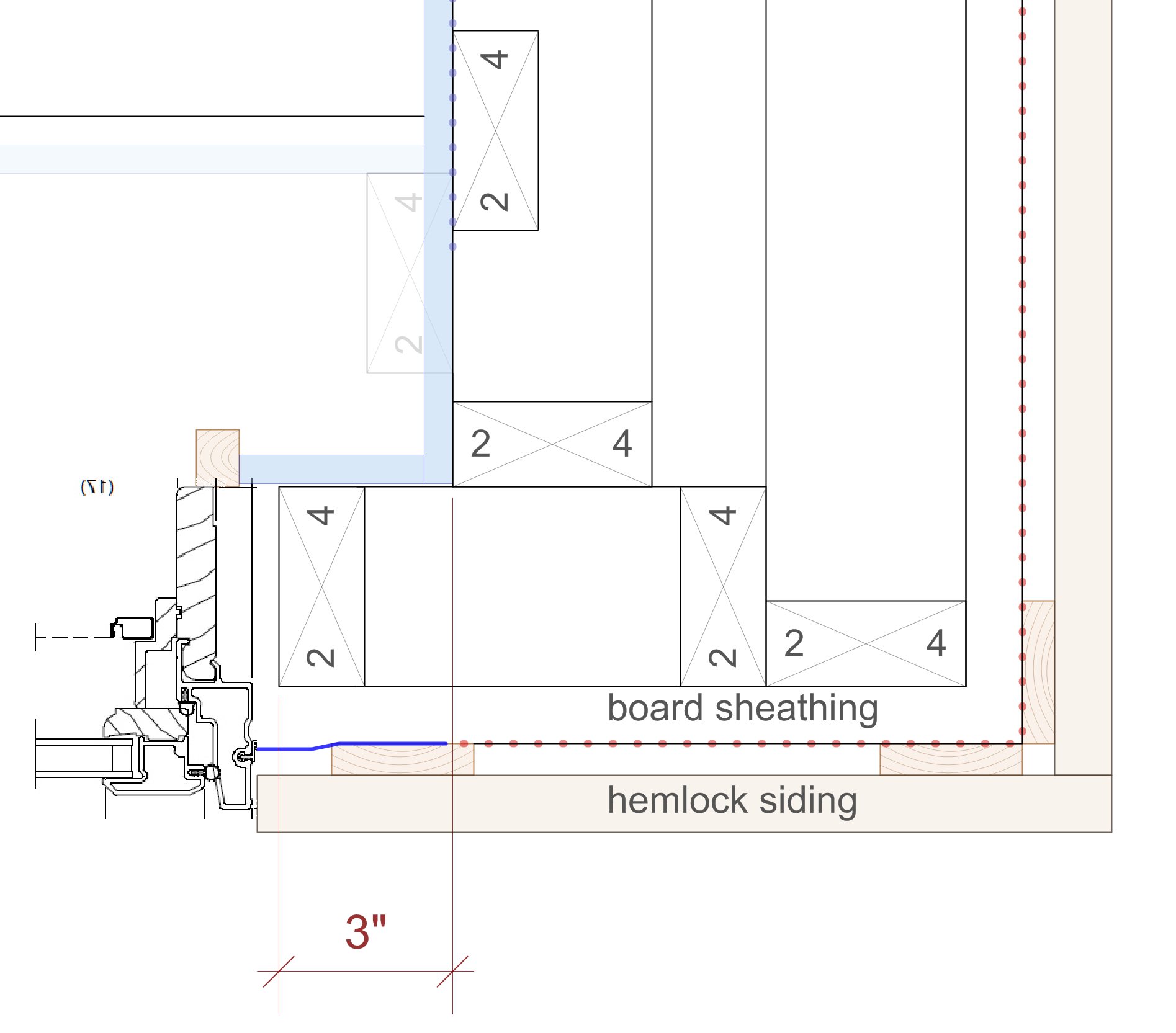
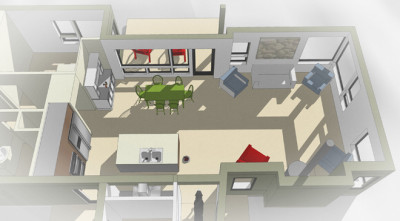

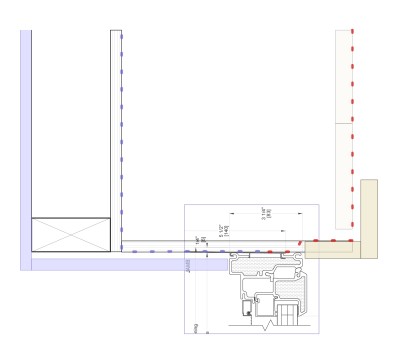

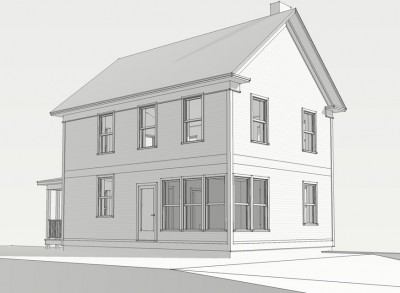
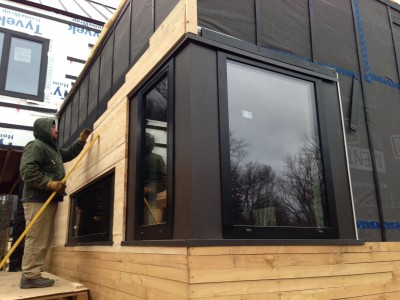
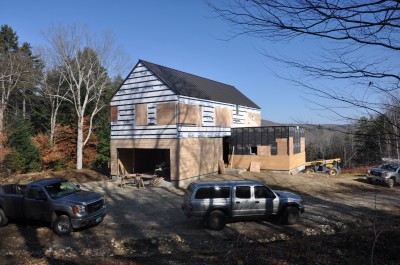
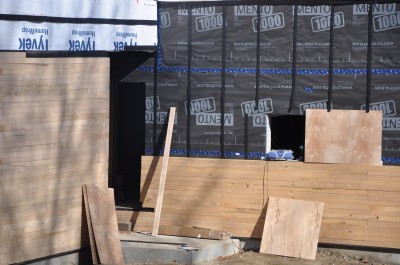
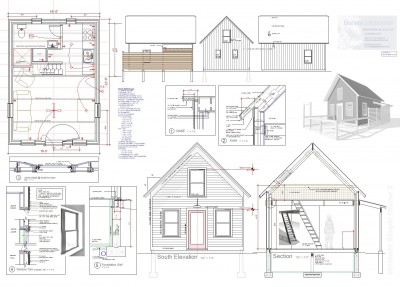
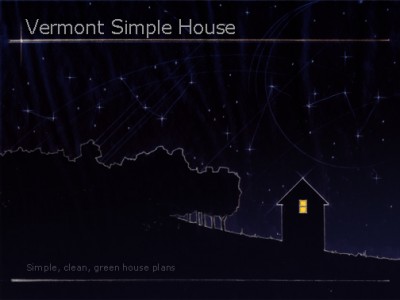
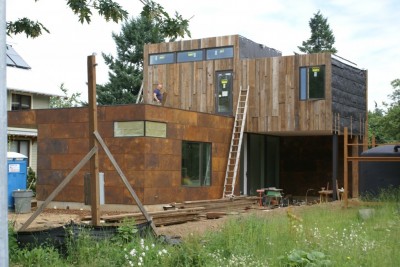


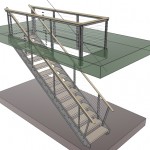
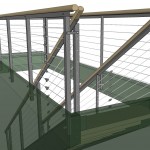
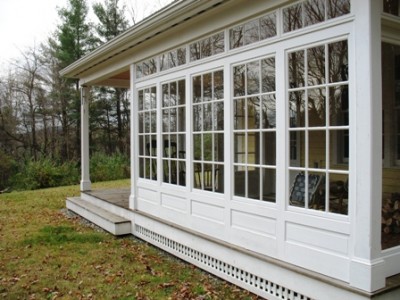
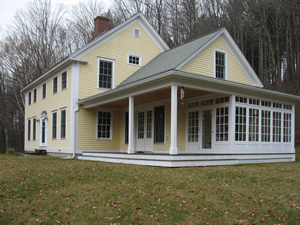
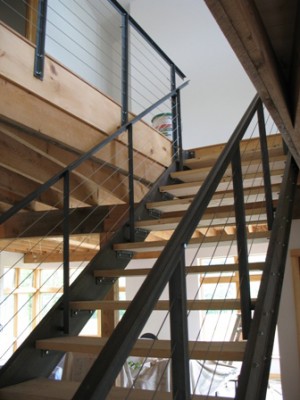
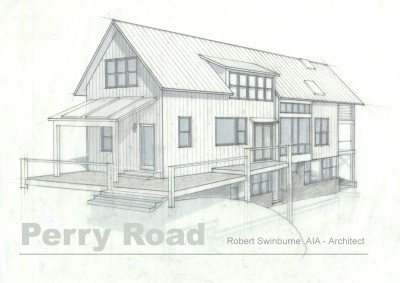 Here is a rendering of the Perry Road project for the press.
Here is a rendering of the Perry Road project for the press.


