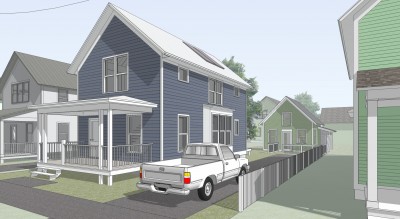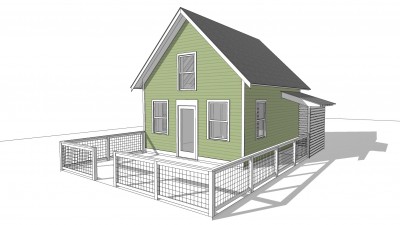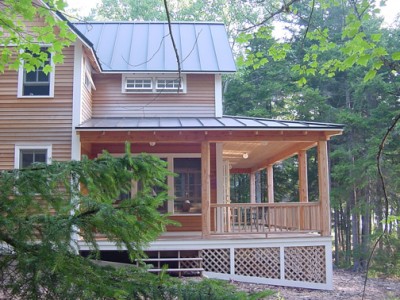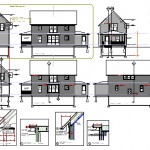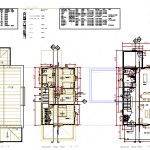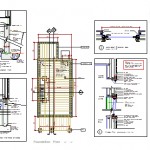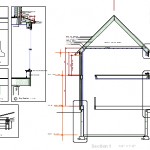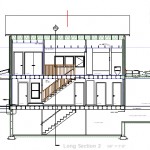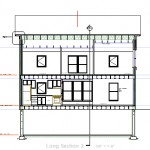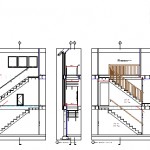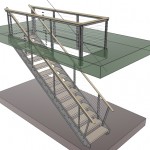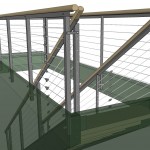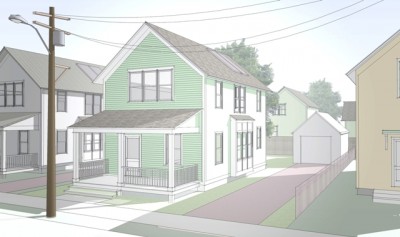What would I like to say to a client who asks: “why should I hire you to design my ______?”
Because you will get a better _____ for the same amount of money if you pay me a small percentage of the money to bring your _____ project to a higher level of perfection than you could achieve on your own (or by hiring one of my competitors of course!).
This is my short and arrogant answer that I really want to give.
“Define better” the potential client replies.
To start with, we will create a more graceful and elegant floor plan and overall design that works on a functional level in tune with your lifestyle, the site and environment, the cultural and historic context, local vernaculars and building norms. We are going for a level of fit that can be surprising to a client who has spent time working on their own plans for a while or spent time surfing the net in search of the perfect plan.
The cleanest and simplest plans are often the easiest and least expensive to build as well as the nicest to live with. I see many plans that look as if a battle took place to try to achieve the client's goals because the designer couldn't figure out how to incorporate the client's full wish list smoothly. The end result is needlessly complicated. There are a million tips and tricks to simplify and save money. A good start is always to simplify form and detailing. Easier said than done. Once the process of refining a long list of needs, wants and desires into a simple, clear design has been achieved, the design seems obvious. I have sometimes presented the client with a simple scheme that so thoroughly and smoothly addresses their concerns, it gives no hint of the time and effort required to get to that point. (Not so good when you present a bill for the actual hours involved.)

Also, simply knowing how things are going to get built by the contractor – using familiar methods and details - equals cost savings and smoother construction sequencing. When it comes to “green building” and “building science” there is a lot of separating the wheat from the chaff to be done and the field is in constant flux. I don't claim to be a green building expert but knowledge of what questions to ask and where to find the answers (if there are any) is part of the service I offer as an architect. Again, simplification is usually the best route.

There is also the architect's role during construction. Construction contract administration is an important part of the architect's services. Occasionally my role ends with the handing off of the final plans other than a site visit or two and some email communications and phone calls during construction. This can be fine for small and simple projects but for a project of significant size and complexity such as a new house or major addition or renovation this usually proves to be a mistake. The smoothest projects are when I remain involved through construction. I was involved with a project a few years ago where the builder was not shy about calling me and asking lots of questions as well as scheduling site visits. He was more “on top of things” than most builders I have worked with and would often ask the question: “what is the design intent” which I really appreciated as it spurred a very collaborative process where we both came out feeling that we had gained valuable knowledge and insight. It resulted in a very cohesive and beautiful final result as well as a very smooth and fun process to that point. On projects where I am less involved during construction the end result varies more. Sometimes with less than desirable results. Regardless of the level of my involvement during construction, I have learned to always put out the most complete and well vetted plan sets that I am capable of. No “light” versions from me. Plan sets that are incomplete or minimally complete are fraught with potential time consuming and expensive problems. The best builders are aware of these issues and insist on a complete set of construction documents as well as my involvement during construction.
This is what I want to say to every potential client but don't always manage to very well so I'm writing it down here and filing under “working with an architect” as well as “ego”
