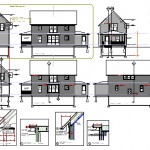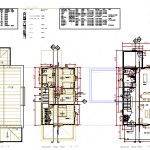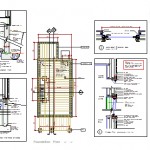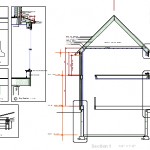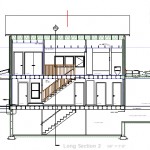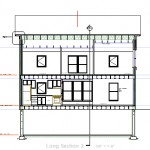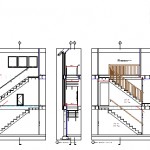This represents a typical Construction Drawing set for a simple house minus a site plan. It represents a bit over 100 hours of labor. Thought y'all might be interested. A more complete set would have framing on a separate sheet, Interior elevations at least of the kitchen and bathrooms, a site plan, Materials schedules usually called out on the floor plans, and separate electrical plans.