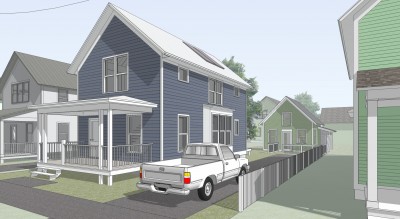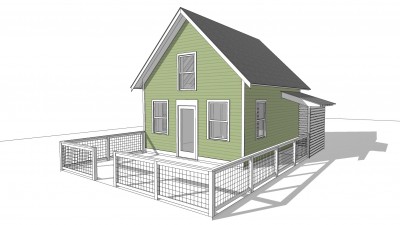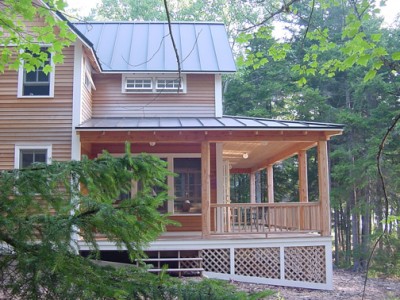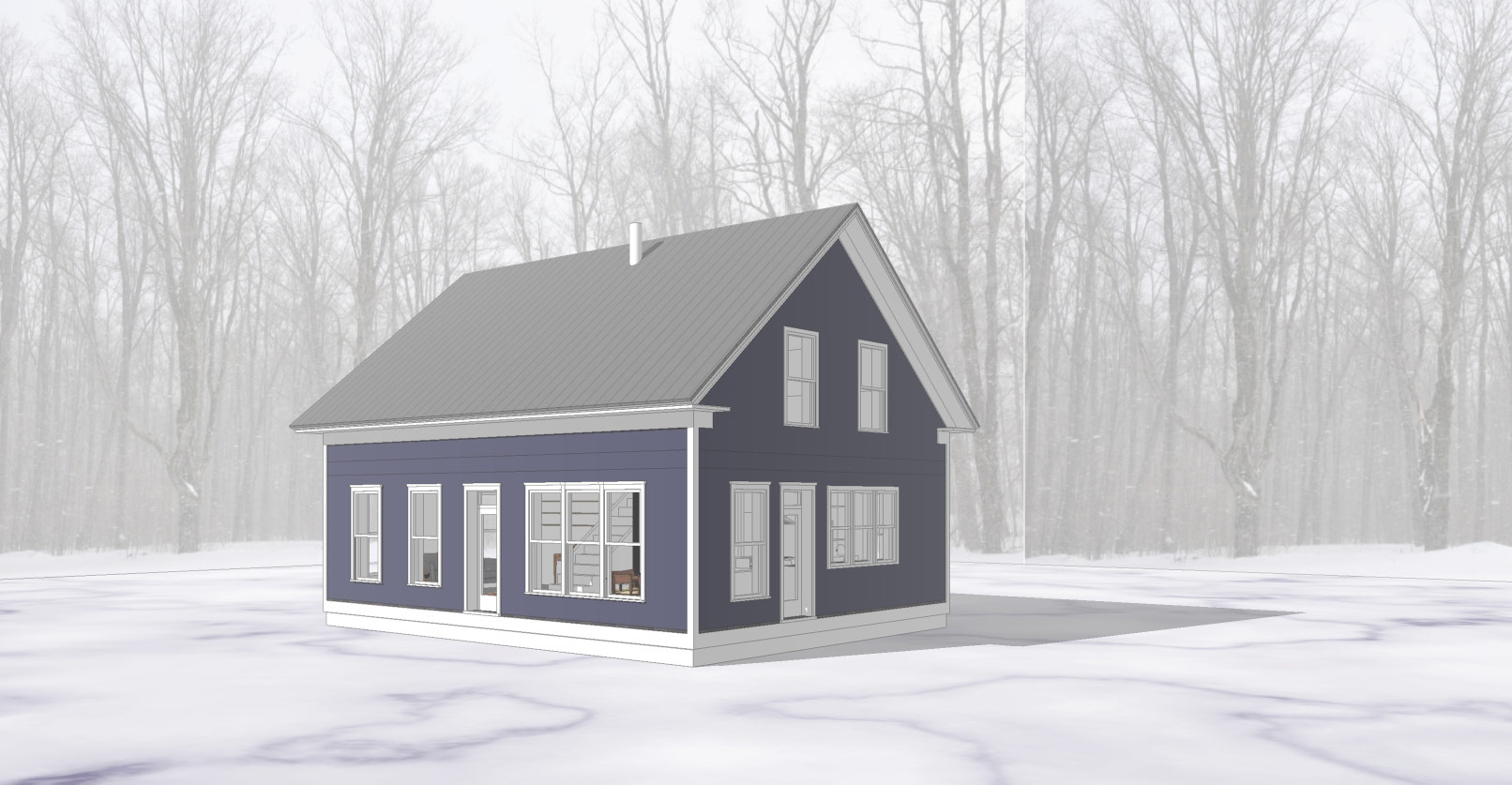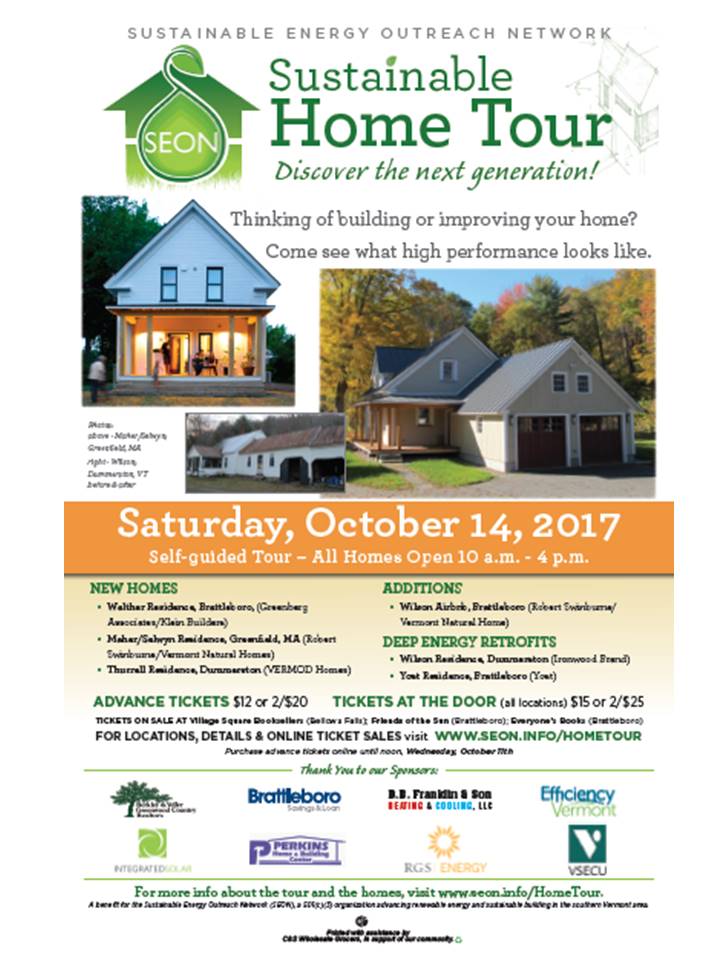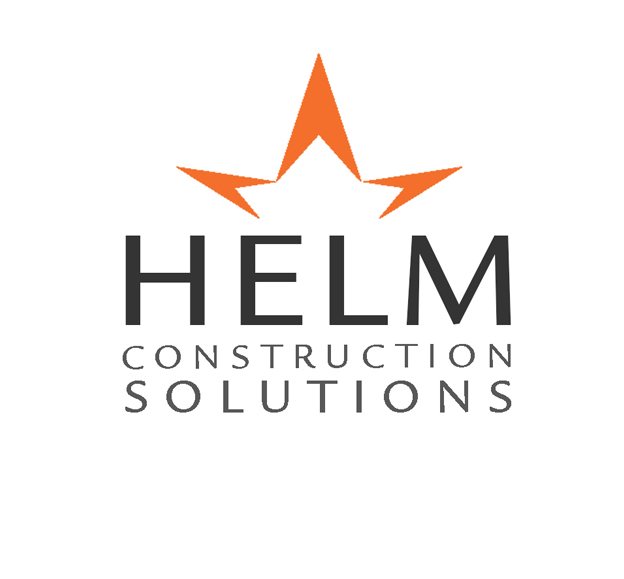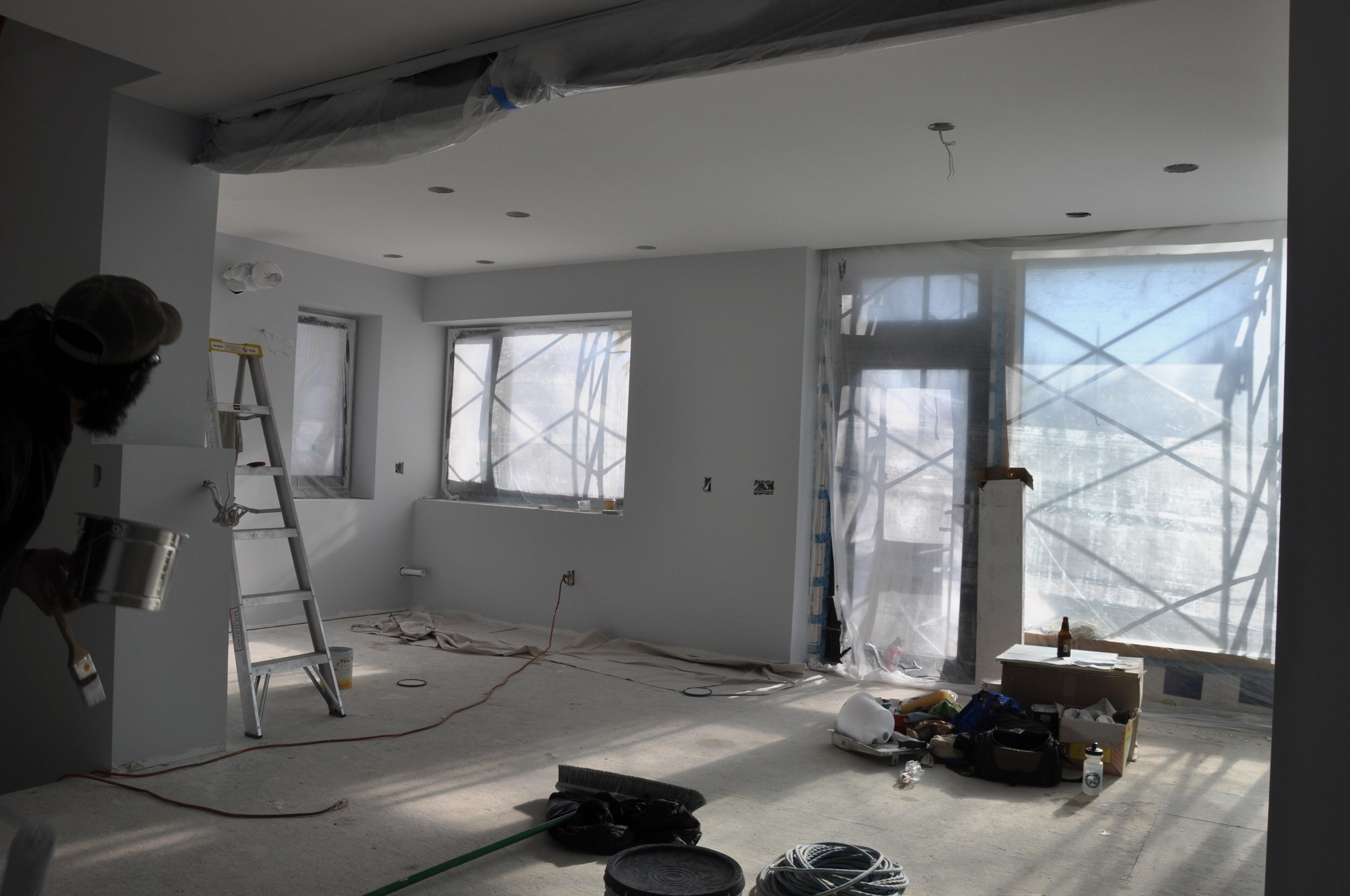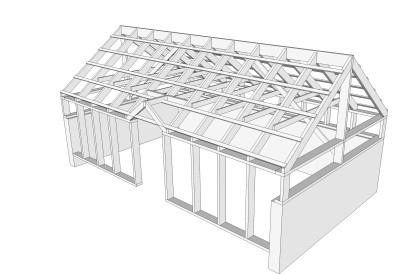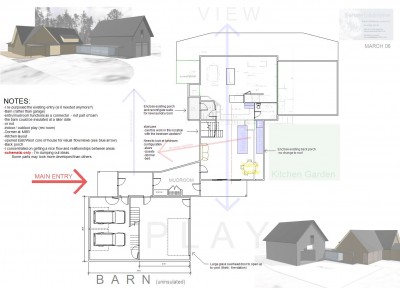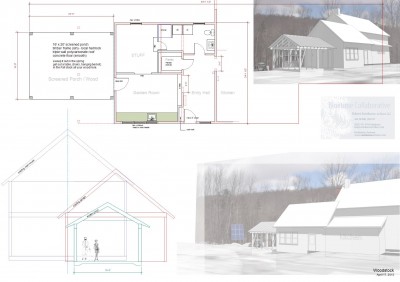Summary and notes on the 2019 Fine Homebuilding Summit.
My personal summary of the Better Buildings Conference in Burlington and a whole lot more.
General goings on, update and an Open House
Last winter it looked like I was in for an un-busy spring. That turned out not to be the case. I'll turn this blog entry into a bit of a diary for the past 6 months or so. SEON - Sustainable Energy Outreach Network is a Brattleboro organization that I'm involved with. You can read more about what they do here and I encourage anyone within a reasonable distance to check them out and become involved. They are currently working on setting up a program to provide training in green building practices for people interested in a career in carpentry and building. This spring my wife Rachelle became involved with SEON as part of her Capstone project at Marlboro Graduate School. - she has also been very busy with getting her Masters degree. As one of SEON's public programs, Chad Mathrani of Vermont Natural Homes and I put together a public presentation on high performance homes. Chad and I held an open house at the Greenfield project for Greening Greenfield which was well attended and I will be doing another open house there on October 14th as part of a green homes tour put on by SEON. (come see!)/I dug into producing a set of plans based on the Greenfield house (see image above) to sell directly as stock plans. I hope to develop a new and improved business model with this. The purchase of the plans will include some consulting time via phone or email or in person if local. Additional time will be at an hourly rate. The plans currently include a sketchup model and a sales sheet if someone is interested in building this as a spec house. The sales sheet is already for sale elsewhere on this website. Future goals are to have an ala-cart menu of add-ons such as lighting design/consultation with a lighting professional, energy modeling for the specific location, standard additions such as an ell or a garage, perhaps a pre-configured and pre-priced product package with foursevenfive.com, Help with window ordering, etc. The basic plans have simplified high performance detailing on the level of “Pretty Good House” but are easily upgradable to Passive House Level. I am realizing that this is a major undertaking in terms of time and money so I have been a bit slow in pulling this off. I should re-purchase VermontSimpleHouse.com and set this business up independently of the Vermont Architect / Robert Swinburne / Bluetime Collaborative Website. Long term goals include a series of similar designs. I have spent years studying the stock plan market and I think this design and format will tap into an unaddressed market. I became distracted from this project when several interesting projects landed on my lap which I have been working intensely all spring and summer (no summer vacation for me)
Super insulated timber frame with Vermont Natural Homes:
A new High Performance Home for and with Dylan Kinsey of Kinsey Construction up in Northern Vermont (I hope to do more work up there in coming years)
A complete renovation of an old barn that was turned into a summer house at some point but is currently undergoing a complete gut remodel with Webster Construction and Helm Construction Solutions.
A complete renovation of a cottage on the Rock River with Mindel and Morse Builders
Entry detail
there are a couple cottages under construction as well
There are assorted smaller projects and consulting as well. I only went swimming once this summer for about 10 minutes.
And I’m spending time upping my Vectorworks CAD skills Plus I’m Learning Revit. I’m also learning video editing
Outside of work, I have been doing assorted small projects on my home, getting back into trail running and cycling - I hope to ride and compete in "gravel grinder" events next year and, as usual, failing at gardening. I'm also preparing to turn 50 in a week or so.
Also in the way of distractions I developed a nasty sinus infection earlier this summer and now I have Lyme Disease! Yes I’m taking antibiotics. It’s been a bit of a rough summer health wise but at least I’m getting some bike riding and trail running in.
One last bit: Here is the flyer for the open house at which I will be holding forth at the Greenfield House on October 14th.
A Better Way to Build
We are starting a new Bluetime Collaborative project here in the Brattleboro area. This will be a High Performance house that will provide the chosen team including myself and the builder the opportunity to refine the integrated process that goes with building a HPH. We don’t know yet if this project will be built toward any certification such as Passive House or Efficiency Vermont’s High Performance Home program. That question will be addressed early on in the design process. I reworked my contract quite a bit to set up and guide the process better than a standard contract does. This includes fleshing out the design process, what to expect and when, expected meetings along with the purpose and goals of those meetings and finally, guidance with selecting the right contractor for the job at the start of the project – meaning at the start of design.
I am fortunate to live and practice in an area with an impressively large number of excellent builders with a high level of interest and enthusiasm for building science and green building and training in Passive House and high performance building. I have been finding that I can’t or rather, shouldn't, as an architect, design and detail a HPH without the full partnership of the people who will be doing the actual building. I can’t draw up a set of plans and send them out to bid. There are many conversations to have during the design process with the builder and a high level of builder competency and knowledge is required.
The process of designing and building a High Performance Home requires a level of integration between architect and builder that is uncommon. In the past I have followed a more traditional approach, working with the client to develop a design then taking it to one or more builders to price and build. This is the normal way things are done and many builders and architects prefer this approach. I have decided however that to provide the level of service and quality of product that I want to be known for, a truly integrated and refined process where the builder is retained at the very beginning, provides expertise, guidance, cost-benefit analysis + research support from the very beginning of design is necessary. And I provide similar through construction.
The result can be much more time and resource efficient process, a more refined and well designed project, and overall, a higher level of control and accountability for the builder, the architect and most importantly, the client.
For this project, I introduced my clients to three such general contracting firms and helped them interview all three. The first meeting was with Josh and Gero of Mindel and Morse Builders – a firm that have worked a lot with. I was a carpenter with them in the late nineties after architecture school. The second meeting was almost immediately after that with Scott and Gabe of Mathes/Hulme. I had done the Brattleboro Tiny house with them several years ago when they were just getting started on their own and we have been looking for a project to do together ever since. Later in the day we met with Chad of Vermont Natural Homes (who built the Greenfield house) at his own straw bale home complete with an amazing spread of hors de vors (thanks Carly!) Wish I had gotten a pic of that.
All three firms are super-professional and very supportive of each other. There is an impressive culture of support among many local builders locally with a monthly building science group that supports continuing education and discussion. Firms often help each other out with manpower and expertise. This project can provide an excellent case study and learning opportunity for the local building community.
Over the next week, the clients were further wined and dined by the builders with house tours and the clients were starting to realize not only that they were in good hands but that they had a really difficult decision to make in choosing which builder to hire.
So now that I have put some serious pressure on myself (and the builder) to do an awesome job, I will reveal that the clients have chosen Mathes/Hulme who are now busy writing up a pre-construction agreement which will be a further definition of their role in the process that I introduced in my own proposal. I haven’t had a conversation with the clients yet about what tipped the scales toward Mathes Hulme. I tried to remain very neutral during the interviews which was rather easy as I was just pleased with the opportunity to work with any of the firms.
I will be meeting this week with Gabe Hulme and Mel Baiser of Helm Construction Solutions, a construction management firm that both Mathes/Hulme and Vermont Natural Homes use. We will discuss first steps, who will be doing what and when – process and scheduling. We will discuss how communications will be handled (we might give Slack a try) and generally mapping out the next few months. I have been sketching - schemes, sections, details etc to start that conversation with the builder before I refine it a bit and present to the client.
Stay Tuned!
Here is an article about High Performance Homes in ISSUES in Science and Technology
foursevenfive.com Feature - Greenfield House
The folks over at 475 High Performance Building Supply wrote a very nice article about the Greenfield house last week. foursevenfive.com provides building materials and expertise to many high performance home builders and architects.This plan will be the next stock plan available in the VSH - Vermont Simple House series. I'm working on bringing it to a high level of detail now.
The article contains many process photos and an excellent description of the process with Vermont Natural Homes, Helm construction Solutions and Deap Energy group
Vermont Stock plans now available for purchase
I am finally getting around to offering stock plans from my own website including Vermont Simple House (VSH) 1, 2 and 3. These have been for sale for a few years now on HousePlans.com and, by contract I can sell them on my own website for an increased price. I have been getting many inquiries about other plans I might have for sale so I’m going to focus for a while on increasing my offerings. My simple traditional aesthetic with clean modern lines and plans seem to have hit a chord with many people and I rarely get to keep things so simple with my custom work. I have been digging through stock plan offerings on the web since 2008 and I have found little competition for this sort of house. These plans all have shells and detailing bumped up to “Pretty Good House” levels which is also unusual in stock plans. These are the plans that are for sale currently:
I am now working on a variation of the Greenfield house which will have a footprint of 22’x 32’ + bump-out and offer two full bathrooms and up to three bedrooms in about 1452 square feet. I will strip out of few of the more custom elements from the Greenfield house such as the very large (and expensive) corner window and the steel staircase – it’s easy enough to add those back in.
My plan is to continually add more plans here including variations on these plans (most of them are quite flexible) Credit card processing is taken care of through Gumroad and you are immediately able to download all associated files. Of course all work is copyrighted and good for the construction of one house, stair, whatever. I will need to figure out how to make discounts available for multiple purchases. I will also develop a resource page for materials, products and useful information. Feed back is most welcome and I hope that people send photos!
By the way, I am about to purge my user roles quite a bit. There are over 8000 registered users and when I ran this list through a spammer check, it showed me that half of this number are spammers. If you want to get regular updates please register via the slide out are on the upper right side of any page in case I accidentally purge you. One would dislike being purged.
The new year's plan for Robert Swinburne (me)
THE NEXT YEAR AT BLUETIME – GENERAL THOUGHTS AND GOALS
-
1. Architecture
– My hope is to take on few but interesting and financially rewarding projects. a. I need to look at contracts and communications. Emphasis needs to be placed on clarifying the process and expectations at the beginning of any project. b. Break even is estimated at $xx/hour (2/3 billable) c. Keep better track of ALL hours including washing dishes and walking dogs d. Hardware and software upgrades and investments - need to spend some $ this year e. Build construction meetings and check-ins into contracts and specs f. Complete website – including print ready projects pages, press, Bluetime Collaborative g. SEO is fading – how can I improve?
I tend to get burned out on the intensity of working as a sole practitioner trying to be an expert in everything. (and keep track of everything) I am pushing the collaborative aspect of projects in order to do fewer projects at a higher level of service by both distributing the task load and adding in aspects of service that I have not in the past as well as get support in the organization of my services. This costs more in design fees so I expect to do fewer projects overall. I really need to avoid doing two high performance homes (for example) at the same time. I will continue to offer basic services with limited involvement as I have often done successfully in the past. There is a market and need for that plus I enjoy it. The resulting projects are not the best portfolio fodder and generally not brilliantly cohesive and resolved. Plus I think they are often actually more expensive than if I were more involved with design and detailing. But it is good clean work and I enjoy being helpful.
The following are other interests that I have been wanting to pursue but have been too swamped to think about. By incorporating these into my business plan, I hope to be able to do less and better architecture for a carefully selected clientele. And these additional projects will strengthen the core of my business, help even the flow of work and allow me to...be better at what I do.
2. Furniture– line of tables (2+ models?)version one is sitting in my kitchen right now. a. Build 2 models (requires $$) b. Photography c. Simple website w/ecommerce – Etsy? d. Cost analysis including shipping e. Who can provide metal and wood and what time frame? f. Is there a way to start low key? Etsy? My own blog? Can I get in with a local furniture store?
3. Photography – Invest in photography equipment and knowledge in order to be able to photograph my own projects and make extra income photographing other’s projects. a. Equipment costs - minimal at first b. Greenfield is a good place to practice c. Practice and education d. I already have decent photoshop skills - most of my portfolio is manipulated raw images through photoshop (And it's pretty good if I do say so myself) e. This sets me up for publishable work, boosting the architecture business. f. architecture specific photography for local builders, realtors. Not super-pro and not for pro-level fees but I see a need for this sort of thing in the area.
4. Stock Plan Market a. Need to add 5+/- additional stock plans to the stock plan portfolio on houseplans.com b. Initial time investment = residual income
5. Sketchup modeling a. Would other firms pay me to do sketchup modeling for them? (I'm pretty good) b. Need to spend time upping my skill level c. Additional plug ins such as rendering? Or should I ignore rendering for now?
The future of my career is nebulous. (thus, in part, the diversification listed above). I periodically consider going to work for someone else but suspect that wouldn’t last long. Or maybe it would be really refreshing? I am in danger of becoming a dinosaur with regards to what I see going on regionally as well as nationally. There will always be a need for the little guy who can address residential needs but new homes will be increasingly built by larger organizations. Pre-fab, factory built, modular etc are the future of residential and there may be a way for me to work within those parameters. At this point in my career I don’t expect to do any projects other than residential.
I also continue to design and redesign additions and renovations to my own home. I want a real kitchen (with a dishwasher) so I can log more hours there.
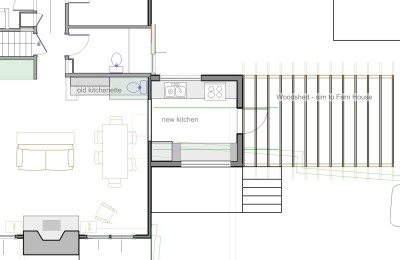
And I have to build a chicken coop and a greenhouse in the next few months.
Greenfield House project update
I spent part of Sunday painting at the Greenfield project with the builder Chad of Vermont Natural Homes. The all white primer that drywallers left us with was rather intense in the bright winter sun. The main bedroom upstairs which faces south was almost too bright to tolerate. It was good to spend much of the day there on a sunny day to better understand the light and to see how things will photograph when all is said and done. The color we used is a light blueish gray and it really had a soothing effect on the main room. I hope it will feel warm at night under artificial light as well. I am a bit concerned about this room as it had so much going on in terms of different materials on different surfaces. It was nice to spend the day talking with Chad about design and business and such. I don’t often get to interact on that level with the builders. There is a lot going on in this house that will help me learn and get better as an architect and help Chad get better as a builder. Plus the part where it is shaping up to be stunningly beautiful.
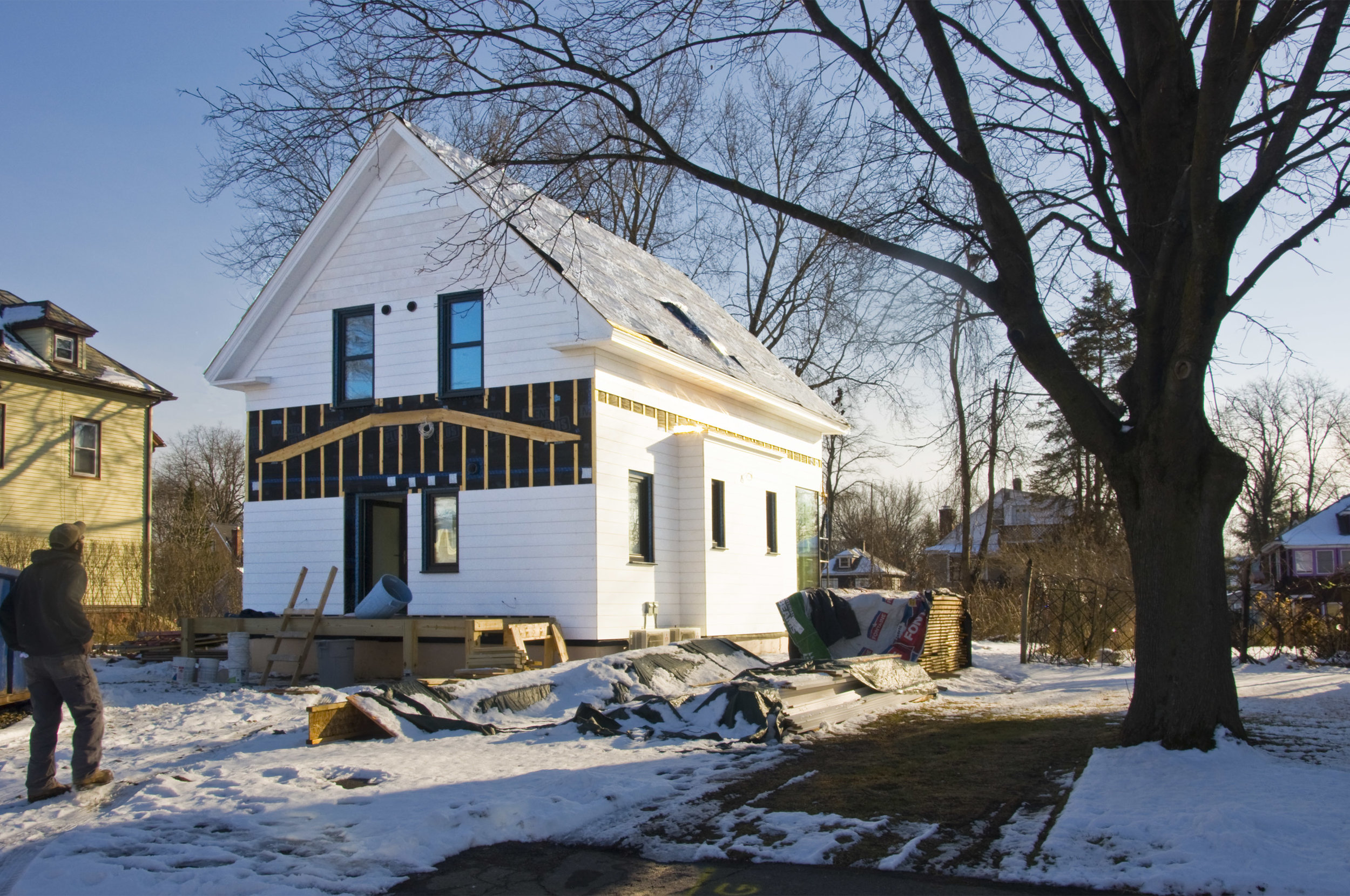
We tried a different construction method for this project than plain old double stud walls. There is potential in this method – (see previous post) but I don’t think we gained as much as we hoped in terms of air tightness and ease of construction. There are some Passive House builders using this method to hit ridiculously low cost per square foot numbers and it has numerous other advantages. I look forward to improving the detailing next time around. Double stud construction (used on the Ames Hill Project shown below) is the local standard here in Southeastern Vermont. The cost/benefit ratio is very high and local “green” builders are very familiar with it and prefer to build this way. Some local builders are also starting to advocate using locally milled boards as sheathing rather than OSB and plywood as well. I asked around (sent out a formal questionnaire even) and most think the cost difference is negligible.
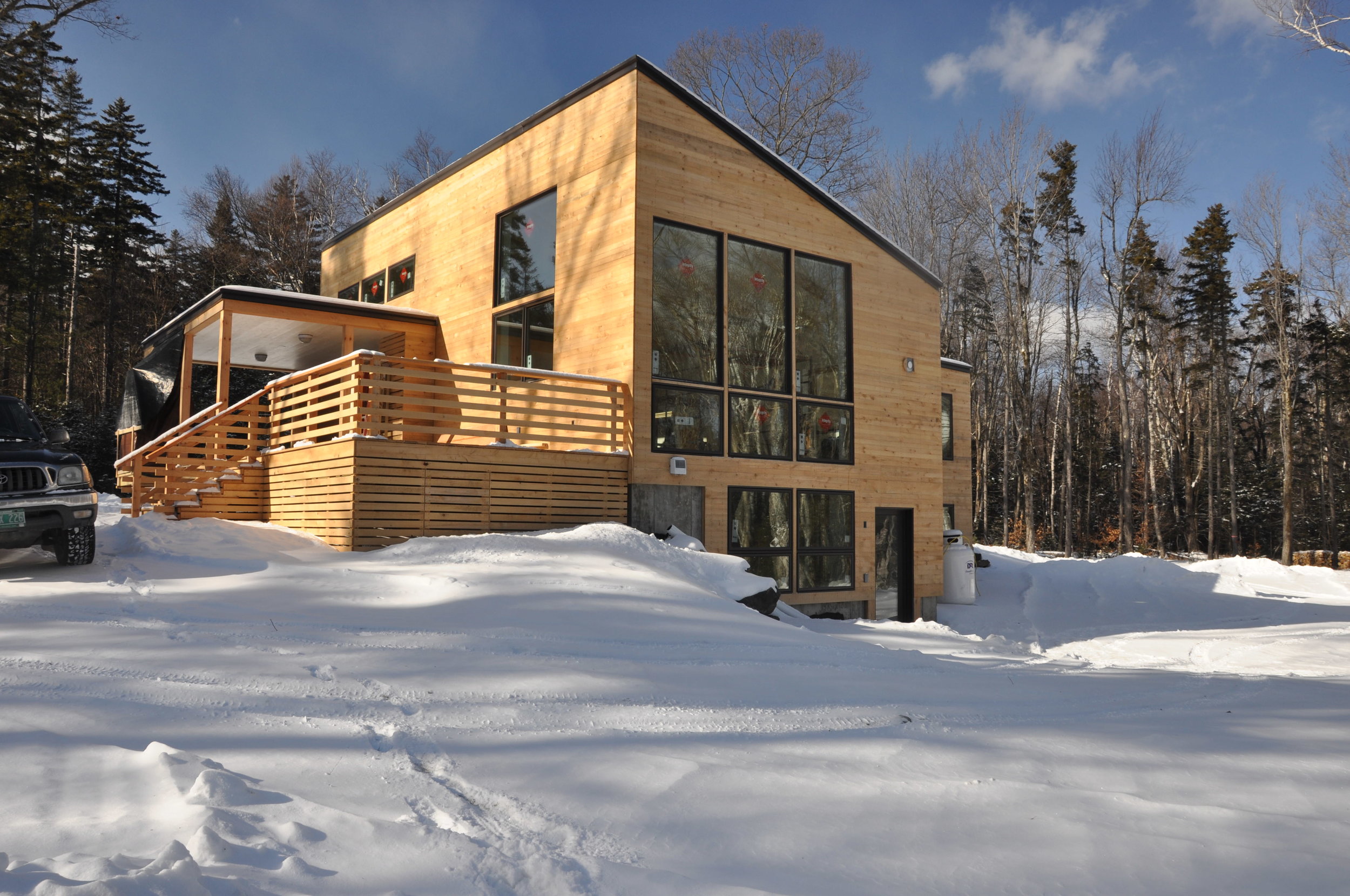
We also had issues with the trusses on the Greenfield project. Maybe we just had bad luck but it seems that whenever I’ve tried to specify trusses to save money, they come through just imperfect enough to cause problems that need to be solved in the field.
I detailed lots of things both interior and exterior in such a way that they can be filled in later but don’t interfere with occupancy permit and impression of completeness. The sheetrock around the deep set windows for instance, costs more on the drywaller’s bill but when they leave, the window is essentially trimmed out. Done. We can add a sill later. Perhaps even just laying some slate tiles on the window sill. I have found that using wood trim on deep windows looks too...heavy and complicated. There are more cool and experimental things happening at this project as well which I will detail in a later blog post as they happen.
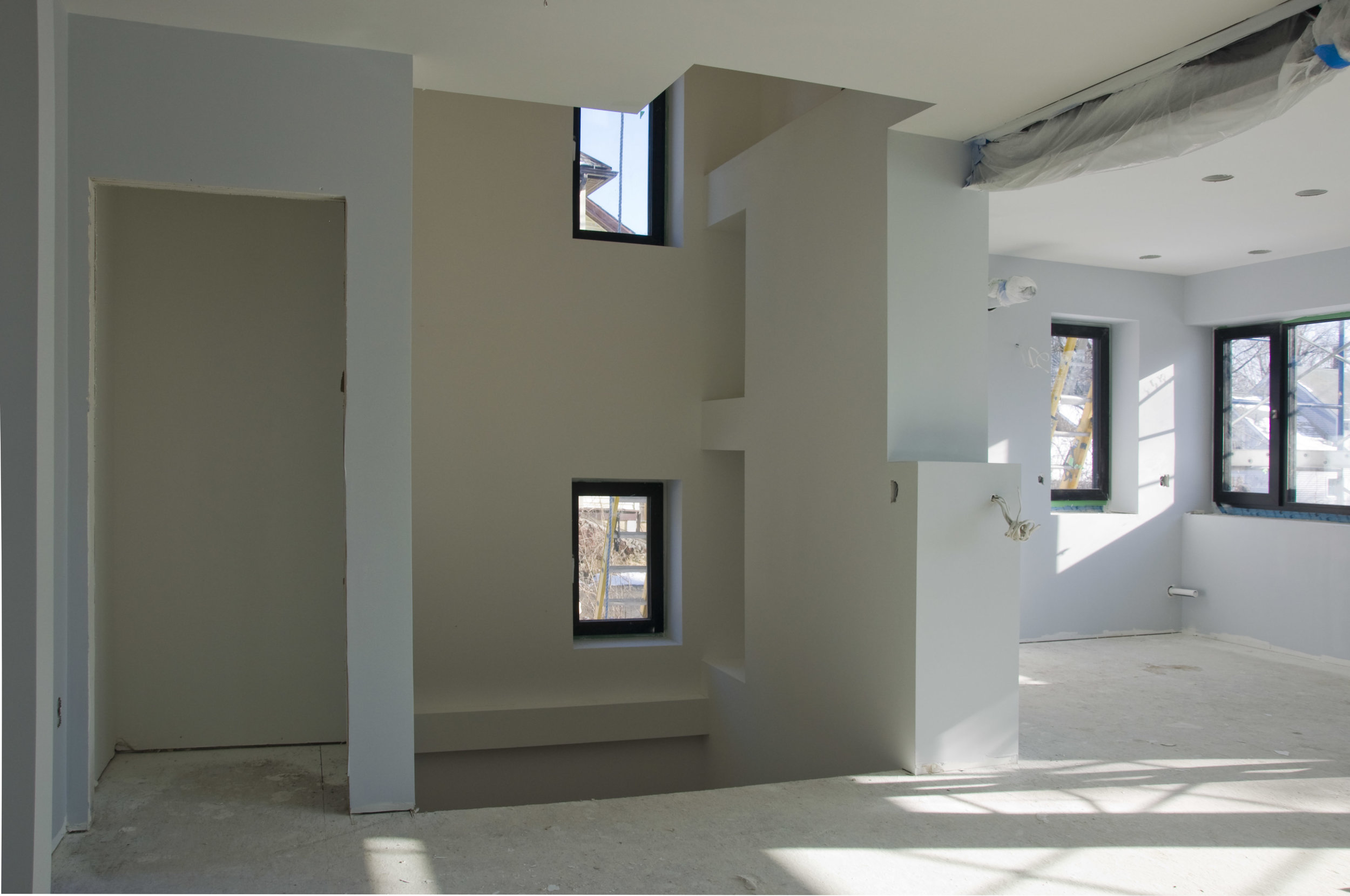 The stairs aren't in yet so I did some quick and dirty photoshopping:
The stairs aren't in yet so I did some quick and dirty photoshopping:
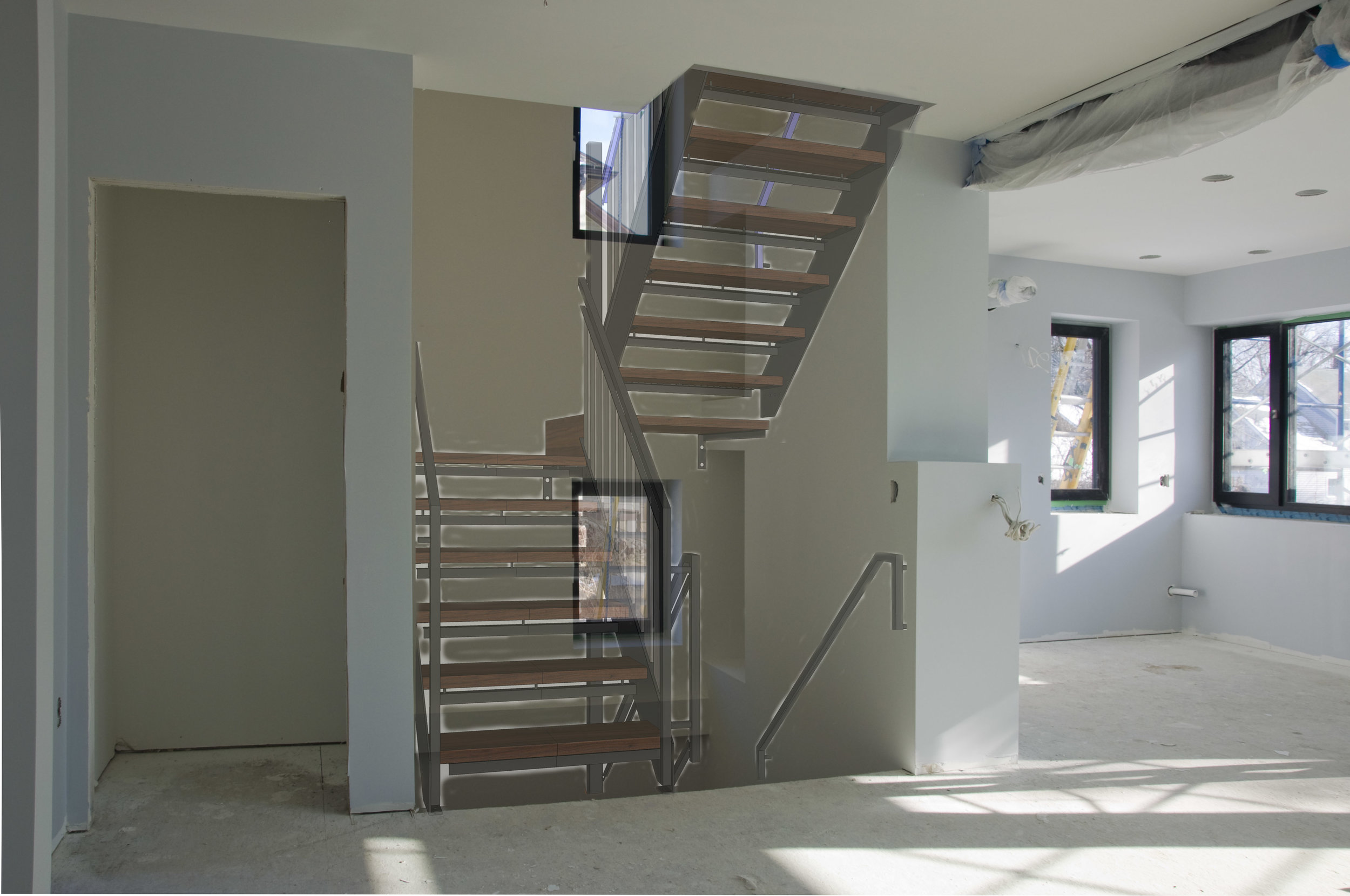
On most (all?) projects there is a level of design that is in the earlier, preconstruction drawings and models that I find really hard to convey to builders and clients and thus gets edited out of the final constructed project. Things that often look unnecessary on paper and I sound silly trying to explain but, the older and more experienced I get, the more I understand how important these things are. Once in a while I have a client who trusts me enough to let me do what I do to a greater extent. I suspect I have been luckier than most architects in that regard. I am so often trying to use space, light (and dark), flow, texture, detail, color etc. to shape and affect emotion and state of mind for my clients and I hope that long after I’m gone that will be a big and recognized part of my legacy.
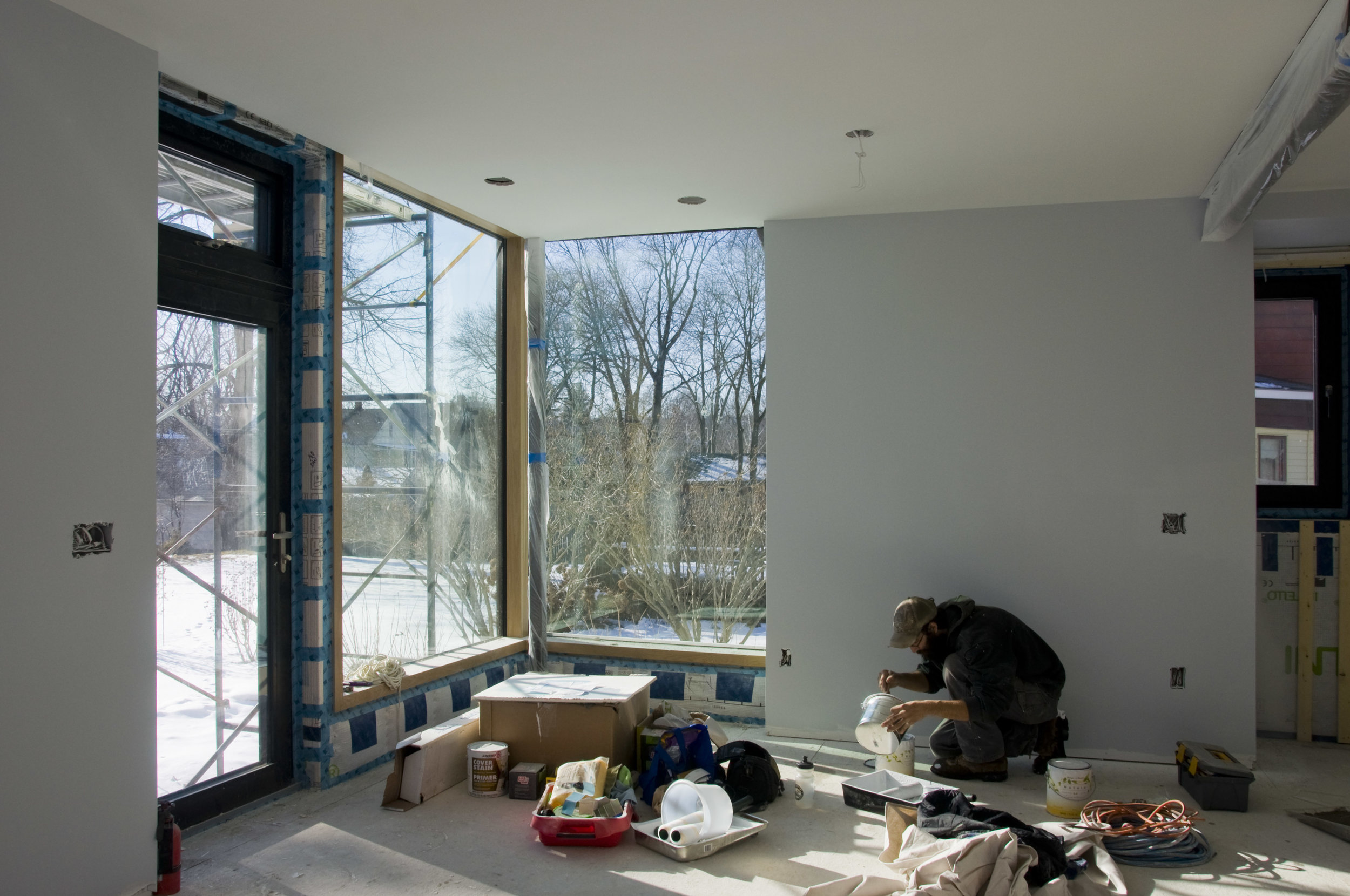
This project and the Ames Hill Project have been opportunities to work with - and see how to work with - a full-on construction management firm – Helm Construction Solutions. This is part of trying to reach a higher level of service as an architect (it’s a hard thing to do as a sole proprietor) as well as re-write how projects happen locally. I have lots of cost and pricing information gathered on my own over the years that I can use for rough estimating purposes but what Helm does involves knowing the cost of things much more accurately earlier in the process. I have found few builders who can really do this well. It tends to be a level of service one would expect of a larger firm with a dedicated staff (back at the office) for this aspect of construction. It’s very much about managing expectations, communications, process, accountability and smoothing the tumultuous process of building as much as possible.
I filled out some of the Bluetime Collaborative section of my website finally – check it out from the top menu.
Taking Stock of the Business
The current state of things. In rather wordy format. It was late.Sometimes it is good practice to write down a general summary of the state of my business to help myself put things into perspective.
I have several projects under construction.
The Greenfield MA house for my in-laws is being framed currently by Chad and company with Vermont Natural Homes and Mel of Baiser Construction Management.
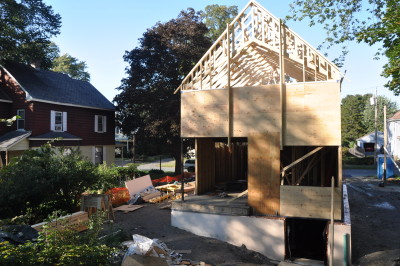 I have spent and have yet to spend an inordinate amount of time on this project. I am using lessons learned here to bring my services to a higher level than ever before but it is tough. Sometimes I wish I had stuck with the design-build route so I would have more control. This project didn’t have quite enough money in the budget to go the Passive house route although the insulation levels etc may actually end up performing at Passive house levels but without the added cost of certification. It’ll be close. I learned (deja-vu) that trusses (like SIPs) are not perfect. I’m second guessing myself about the TJI’s outside the structural shell to hold insulation. (would it have been cheaper to do double stud?) I may do some tiling there myself and I need to schedule a trip with Mom-in-Law to IKEA for the Kitchen cabinets. And the whole family is pre-priming the trim on the old logging landing at my house.
The AH house is on a similar schedule for construction but with a higher level of finish work and a higher budget.
I have spent and have yet to spend an inordinate amount of time on this project. I am using lessons learned here to bring my services to a higher level than ever before but it is tough. Sometimes I wish I had stuck with the design-build route so I would have more control. This project didn’t have quite enough money in the budget to go the Passive house route although the insulation levels etc may actually end up performing at Passive house levels but without the added cost of certification. It’ll be close. I learned (deja-vu) that trusses (like SIPs) are not perfect. I’m second guessing myself about the TJI’s outside the structural shell to hold insulation. (would it have been cheaper to do double stud?) I may do some tiling there myself and I need to schedule a trip with Mom-in-Law to IKEA for the Kitchen cabinets. And the whole family is pre-priming the trim on the old logging landing at my house.
The AH house is on a similar schedule for construction but with a higher level of finish work and a higher budget.
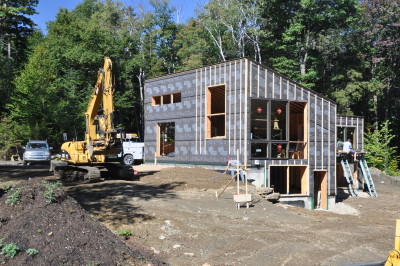 This project got a bit crunched in terms of my work when it disappeared for a few months and then started back up after I had filled the gap. It has been a bit tough getting everything out to the builders and clients on a fast track schedule. Especially when I am only working part time. Which brings me to my own project.
I live in a small house with a cat, three dogs, an 8 year old girl, a 3 year old boy and my lovely wife. We have one bathroom. Which was rapidly disintegrating into goopy piles of mold. I really needed to do something about it so this year, with a little ($) help from mom, I performed a gut remodel job. I had to rebuild the entire exterior wall down to the foundation and remove and rebuild the entire wall between the bedroom and the bathroom.
This project got a bit crunched in terms of my work when it disappeared for a few months and then started back up after I had filled the gap. It has been a bit tough getting everything out to the builders and clients on a fast track schedule. Especially when I am only working part time. Which brings me to my own project.
I live in a small house with a cat, three dogs, an 8 year old girl, a 3 year old boy and my lovely wife. We have one bathroom. Which was rapidly disintegrating into goopy piles of mold. I really needed to do something about it so this year, with a little ($) help from mom, I performed a gut remodel job. I had to rebuild the entire exterior wall down to the foundation and remove and rebuild the entire wall between the bedroom and the bathroom.
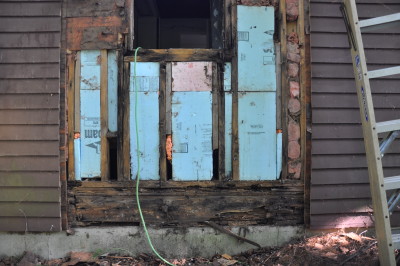 I even ripped up half the subfloor. The only thing that stayed was the exhaust fan in the ceiling and the door. The plumber arrived yesterday and I took an extremely luxurious shower (and other things) last night. This project has taken a fair amount of time (I’ve been keeping track of this as I would a regular job)
So I’m a bit under the gun with this personal job and the jobs I have under construction which isn’t that much work except that don’t forget, I’m only a part time architect. I have, for the most part, been successful at getting meals on the table, keeping the house clean, keeping up with the laundry etc. but I’ve had to pretty much give up cycling this summer as I have to try to make all my time every day productive. I’m also a bit behind on the winter’s wood supply and some other home maintenance jobs.
This week I started back working on a long term project that will start construction next summer – the house for slow living. It is more expensive than the client’s original number and I have been pointing that out to the point of getting told to “shut it” because they like it so much. Which is fine but I have been a bit paranoid about digging into the CAD work in case it is all for naught. The biggest $$ savings would have come from putting the house on a floating slab ala Bygghouse and Chris Corson. (check out his system here). This is fairly standard in Sweden and Scandinavia as well as other cold parts of the world and the detailing is certainly well vetted and has stood the test of time but is a bit too “different” for the more conservative local contractors. So “no go” on that sales job. They want a full basement. Interestingly, some friends are doing a floating slab for a project in the neighboring town. More hip contractors I guess. I need to write a blog post comparing different types of foundations. I’m starting this project in full-on BIM mode. There will definitely be some unbillable hours there as I learn things. BIM or Building Information Modeling is using the full potential of my very expensive software to create a project in full 3-D as opposed to “drafting” The benefits are more accurate and more efficient construction documents as well as being able to perform more accurate lighting, shading, and energy modeling studies. This is standard practice for larger firms and the more geeky and technically oriented small firm practitioners (of which, I am not one of) But I’m always pushing myself on these things.
I also didn’t get a rather large job that I was a bit nervous about as it would have taken a huge amount of time and the budget was fairly unrealistic as was the time frame. I didn’t get the job because my portfolio of commercial work is quite thin. I have been doing almost exclusively residential for the past decade. In retrospect, I should have sought out a partnership to do this job. There are several really excellent firms that have expressed interest in working with me and I would love to do that sometime but I’m sort of glad I didn’t get the job. It would have been too stressy and I probably would have lost money.
Last week I met with a couple who want to renovate an old farmhouse/cape that hasn’t even been lived in for decades (no asbestos, no 70’s kitchen to tear out, no insulation) That sounds potentially very cool – I LOVE working on old New England houses.
There are also a few smaller projects that may materialize plus I need to spend some time on my stock plan portfolio and finish building this website.
I’ve been thinking about the future of my business as well. It seems that it will remain part time for the foreseeable future. My wife works ¾ time and is in grad school as well. Perhaps, in a few years she will get a regular job with a salary and a 401k and I’ll remain part time or perhaps I’ll be forced into more full time work and she will reduce her hours. It’s all too unknown to make plans so I’m just taking it one day and one job at a time with no plans for growing my business. I think that if I were to ever take on a partner, that person would have to be in a similar situation time-wise. Plus they should have an MBA and be really good at hanging out at brewpubs and schmoozing.
I even ripped up half the subfloor. The only thing that stayed was the exhaust fan in the ceiling and the door. The plumber arrived yesterday and I took an extremely luxurious shower (and other things) last night. This project has taken a fair amount of time (I’ve been keeping track of this as I would a regular job)
So I’m a bit under the gun with this personal job and the jobs I have under construction which isn’t that much work except that don’t forget, I’m only a part time architect. I have, for the most part, been successful at getting meals on the table, keeping the house clean, keeping up with the laundry etc. but I’ve had to pretty much give up cycling this summer as I have to try to make all my time every day productive. I’m also a bit behind on the winter’s wood supply and some other home maintenance jobs.
This week I started back working on a long term project that will start construction next summer – the house for slow living. It is more expensive than the client’s original number and I have been pointing that out to the point of getting told to “shut it” because they like it so much. Which is fine but I have been a bit paranoid about digging into the CAD work in case it is all for naught. The biggest $$ savings would have come from putting the house on a floating slab ala Bygghouse and Chris Corson. (check out his system here). This is fairly standard in Sweden and Scandinavia as well as other cold parts of the world and the detailing is certainly well vetted and has stood the test of time but is a bit too “different” for the more conservative local contractors. So “no go” on that sales job. They want a full basement. Interestingly, some friends are doing a floating slab for a project in the neighboring town. More hip contractors I guess. I need to write a blog post comparing different types of foundations. I’m starting this project in full-on BIM mode. There will definitely be some unbillable hours there as I learn things. BIM or Building Information Modeling is using the full potential of my very expensive software to create a project in full 3-D as opposed to “drafting” The benefits are more accurate and more efficient construction documents as well as being able to perform more accurate lighting, shading, and energy modeling studies. This is standard practice for larger firms and the more geeky and technically oriented small firm practitioners (of which, I am not one of) But I’m always pushing myself on these things.
I also didn’t get a rather large job that I was a bit nervous about as it would have taken a huge amount of time and the budget was fairly unrealistic as was the time frame. I didn’t get the job because my portfolio of commercial work is quite thin. I have been doing almost exclusively residential for the past decade. In retrospect, I should have sought out a partnership to do this job. There are several really excellent firms that have expressed interest in working with me and I would love to do that sometime but I’m sort of glad I didn’t get the job. It would have been too stressy and I probably would have lost money.
Last week I met with a couple who want to renovate an old farmhouse/cape that hasn’t even been lived in for decades (no asbestos, no 70’s kitchen to tear out, no insulation) That sounds potentially very cool – I LOVE working on old New England houses.
There are also a few smaller projects that may materialize plus I need to spend some time on my stock plan portfolio and finish building this website.
I’ve been thinking about the future of my business as well. It seems that it will remain part time for the foreseeable future. My wife works ¾ time and is in grad school as well. Perhaps, in a few years she will get a regular job with a salary and a 401k and I’ll remain part time or perhaps I’ll be forced into more full time work and she will reduce her hours. It’s all too unknown to make plans so I’m just taking it one day and one job at a time with no plans for growing my business. I think that if I were to ever take on a partner, that person would have to be in a similar situation time-wise. Plus they should have an MBA and be really good at hanging out at brewpubs and schmoozing.
The light at the end of the tunnel is this: (The plumbers installed a new toilet in my bathroom yesterday)
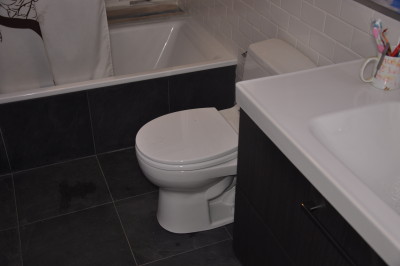
The business card at the top is by EM Letterpress
State of…. Things.
State of…. Things.Nutshell: This has been a very busy spring and summer. I have barely been able to keep my head above water. I have two houses starting, one of which is for my wife’s folks so they can be closer to our family in their retirement. These still need lots of detailing and supervision and I’ll be doing some work on the In-law’s house. I have to write up a proposal for a slightly larger scale project than what I usually do which I would start toward the end of July. Another house that will be built in 2016 needs tons of work over the fall. There have been a few smaller jobs here and there and I should probably secure a few more house projects for next winter.
I’m trying to take several weeks off to renovate my own bathroom (difficult as I only have one bathroom)
And build a greenhouse.
Plus I’m a bit behind on the next winter’s wood pile. (understatement)
I have a friend learning Vectorworks (my CAD program of choice) in order to be able to help me out a bit but I’ve found that my process throughout a job from initial site studies to final detailing doesn’t lend itself very well to hiring a drafter. I need to work on that. I don’t want to grow and take on employees at this point in my career. I can’t offer anybody x numbers of hours per week or a salary – I don’t really earn what any other architect would consider a living so how could I pay someone else? I need to do a better job of smoothing out the whole process and identifying potential collaboration aspects of what I do.
I periodically consider going to work for someone else and maybe I will someday. I could certainly bring work into the firm and it might be more fun. I’m hoping to be pickier about the projects I take on and I really should pre-screen potential clients better and ask for references. I’ve been fired from jobs where I heard later that I was not the first architect they fired. I need to take a look at how I communicate. Email is great as I have a written record of nearly all communication on most jobs. But with 50+ emails in my in-box every day, communication with clients can be a significant amount of my day and I need to factor that into my fees. I also need to do a better job at setting limits. Perhaps I should put into my contracts that I will not answer emails during non-business hours and cannot guarantee and answer within 24 hours but will answer within 48 hours or something like that. I keep getting caught in the part time aspect of my business where I am off for a day with kids and don’t access the internet or check emails. Often, I have little warning when these days will occur. (Such as when a kid starts throwing up at 7 a.m.)
I also had a recent small job where the clients really took advantage of my fee structure and contract with 10+ on site meeting to go over 30+ schemes that they had come up with (for me to make work). I would go home to draw something up and a new scheme would arrive in my inbox rendering the past afternoon’s work useless. I’ve never before had that happen on that extreme scale but I can see why other architects put clear limits on meetings and schematics.
So the short of it is that I’m really busy doing fun work and actually starting to make some money at this. (I may be able to retire by 2045!) But I have a lot of work to do on crafting how I run my business, both for myself and for current and future clients.
Entrepreneur Architect is an online community of small business owners in the field of architecture sharing information, ideas, and ways of doing business and generally supporting each other which has been immensely helpful over the years.
the ALL -NEW Vermont Architect website and blog !
There have been some changes here spurred on by completely screwing up my blog last Friday when I hit "update" and everything disappeared. It wasn't really gone of course. But my backup copy made the day before wouldn't work. (I couldn't figure out how to make it work) Evidently, ignoring updates for too long was the underlying issue. I had been intending a complete makeover anyway, and I'm very pleased to have pulled it off. I used this template for those who are interested in that sort of thing. I am SO not a web developer but I know what I want and it seemed that I could accomplish it using this template with all its options and customization capabilities. I still have to figure out many small things that I want to adjust. Definitely view this on a big screen for maximum visual effect. It works on all screens but some of the pretty bits drop out when you start to squeeze it.
There will be a ton of portfolio stuff and drawings and models added later (major eye candy) when I get the template right for that section. I also need a section to show off the press I get.
(my intention for) The overall feel of the site a sense of transparency, light and peacefulness (introvertism?) and to express my connection to Vermont and the seasons here. The background photos are from my own land and are what I see every day.
I also intend to set up a commerce section to make it simpler to sell my stock plans and perhaps even a section for clients to log in and download updates on their projects and see/pay invoices etc. I'll probably hire someone else to set that up.
Keep checking in.
Baiser Construction Management - an intro
This is from Mel Baiser of Baiser Construction Management. I am working with her on several projects and here is what she has to say about the Greenfield project.
I have the great fortune of teaming up with Architect Bob Swinburne of Bluetime Collaborative and builder, Chad Mathrani of Vermont Natural Homes on the construction of a Passive House in Greenfield, MA. This project is incredibly exciting for a number of reasons. For a passive house certified builder (PHIUS) this is rare opportunity to be involved in the planning and construction of a home which meets the highest international building standards. As someone in my mid-thirties and the parent of a young child, I am all too aware of the climate crisis. I am also a firm believer in that bumper sticker slogan, “If you are not part of the solution, you are part of the problem.” Having dedicated over a decade to working in construction, I am committed to every effort to push this industry towards sustainability. After all, nearly 50% of the energy consumed in the U.S. can be attributed to the initial construction and operation of our buildings. Buildings that meet the Passive House standard are the buildings of tomorrow (even though we are far behind Europe and really they should be the buildings of today.)
 My company’s logo is “revolutionizing the building process” and though I may be outing myself in terms of political sympathies, my intent is to bring a new level of efficiency, organization and collaboration to the construction industry. In particular, in a high performance, net zero or passive house building, effective pre-construction planning and an integrated delivery process is essential to the success of these projects. My company offers cost planning, scheduling and project management services and I feel grateful to have found like-minded architects and builders (and clients) with whom to collaborate. I often find the traditional top down, architect driven delivery method (design, bid, build) to be antiquated, inefficient and not a suitable match for high performance building. By involving the builder, cost estimator and even the client very early on in schematic design, you can save thousands of dollars, weeks in the schedule, avoid technical errors and potential interpersonal conflict down the road.
Green building is really nothing more than a marketing tool until we make it financially and culturally accessible. Aside from achieving the Passive House standard (heating and cooling demand less than or equal to 4.75 KBtus per SF/Yr; Primary energy demand less than or equal to 38 KBtus per SF/Yr and an air leakage rate of .6 air changes per hour at 50 Pascal) our team is motivated to bring this project in on a relatively modest budget. An architect committed to building performance, budget, function and aesthetic; a contractor/project management collaborative leading local natural and high performance building efforts and a client who believes in the importance of healthy efficient homes and “you get what you pay for” is the absolute dream team for any project, but especially for this project.
My company’s logo is “revolutionizing the building process” and though I may be outing myself in terms of political sympathies, my intent is to bring a new level of efficiency, organization and collaboration to the construction industry. In particular, in a high performance, net zero or passive house building, effective pre-construction planning and an integrated delivery process is essential to the success of these projects. My company offers cost planning, scheduling and project management services and I feel grateful to have found like-minded architects and builders (and clients) with whom to collaborate. I often find the traditional top down, architect driven delivery method (design, bid, build) to be antiquated, inefficient and not a suitable match for high performance building. By involving the builder, cost estimator and even the client very early on in schematic design, you can save thousands of dollars, weeks in the schedule, avoid technical errors and potential interpersonal conflict down the road.
Green building is really nothing more than a marketing tool until we make it financially and culturally accessible. Aside from achieving the Passive House standard (heating and cooling demand less than or equal to 4.75 KBtus per SF/Yr; Primary energy demand less than or equal to 38 KBtus per SF/Yr and an air leakage rate of .6 air changes per hour at 50 Pascal) our team is motivated to bring this project in on a relatively modest budget. An architect committed to building performance, budget, function and aesthetic; a contractor/project management collaborative leading local natural and high performance building efforts and a client who believes in the importance of healthy efficient homes and “you get what you pay for” is the absolute dream team for any project, but especially for this project.
Mel Baiser Baiser Construction Management mel@baisermanagement.com
Here is an example of a project scheduling chart that Mel uses to keep everyone on track and doing their jobs in a timely fashion.
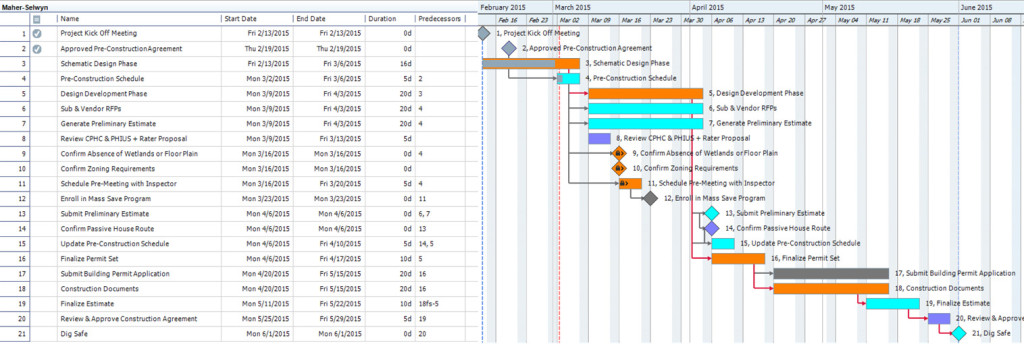
Early Thoughts on the Greenfield Project (architect)
I took a shot at writing down my own thoughts about the Greenfield project I’m doing for my wife’s folks. Sometimes I have so many half-baked ideas in my head that writing them down creates a jelling effect and helps me to clarify and focus my efforts. I’m planning on documenting this project to a much higher level than I have in the past, partly because we are assembling something of a dream team to get this done and partly because I am using this project to redefine how I work in order to bring my own practice to a higher level. I have encouraged the others to start writing as well and some of that will show up here on the blog as well for a more well-rounded perspective. We are currently exploring the feasibility of doing this house as a Passive house and seeking certification. I hope, as usual, to show what can be accomplished when a highly functional and customized plan is also an emotionally uplifting place to live. This projects continues my exploration into the emotional aspects of “home” and how to use architecture to augment and reinforce the emotional connection to place. Phew! What have I to gain from doing this project as a full-on Certified Passive House? So what if the winter heating bills drop from $75/month to $25/month? Is that really worth all the extra effort and expense to go through certification? We don’t know the answer to that yet. “Let me run some numbers” as the engineer or accountant would say. Passive house has cache. It attracts media. There is huge marketing potential. The clients (my in-laws) are understandably interested in that aspect of it - it relates to their son-in-law’s ability to financially support his wife and children. I want to do more of this type of work in the future and will I ever get such a good opportunity to gain exposure, attention and build a reputation that to do a very attractive and relevant project at this highest level… and market it to the greatest extent possible. I have seen that model propel other firms into the limelight so I am aware of what power and potential in inherent in this thinking. Otherwise- My own limited knowledge of Passive House indicated that this house as designed thus far could attain Passive House certification with minimal extra effort. I’m a Certified Passive House Designer – CPHD with the international credential but I have little practical experience. This project could be a great way to gain that experience. The most effort and extra money will probably be in soft costs – hiring someone with experience to do the energy modeling, advise on detailing and assist in the certification process. With this project we are also formalizing a fairly progressive project delivery process that I am realizing is crucial to creating high performance buildings. This represents the direction my own business model is headed in. I have, in the past, followed both the more traditional architect route where I work with clients to design and detail a project and we shop it out to builders. I have also worked (more often) in a more design-build model where the builder is integrated into the process from very early in the process. That has been my preferred method of project delivery but I am realizing that to provide the highest levels of service, I need to fill in some gaps. I can’t do everything and I don’t have expertise in everything so I’m bringing in people to help fill the traditional gaps. Subcontractors as well need to be on board as part of the team at a much earlier stage and need to be aware that they will be asked to perform at a very high level of professionalism. Part of my job is to make that as easy as possible for them through design and detailing. I am working on this project with Mel Baiser of Baiser Construction Management and Chad Mathrani of Vermont Natural Homes both of whom have training in passive house detailing and construction. They understand what it takes to reach that highest level of building excellence. And considerable enthusiasm to do so. We are pouring over the details as fast as I can draw them up to insure that no stone is left unturned. The process requires a high level of integration at this early stage in terms of product selection, integrated assembly, cost (and relative costs). Assumptions are challenged and vetted and everything will be put down on paper before the project is staked out on the site which is under considerable snow at the moment. We will maintain a process blog as part of Vermont Architect to provide a window into this process. Blog readers and Bluetime Collaborative facebook followers have already seen some early schematic design images of this project. Stay tuned.
Passive House Training - One year later.
Note: this blog entry was published on Green Building Advisor on March 31, 2014 I have been asked about my Passive House consultant training by other architects enough times that I though I'd write up a quick synopsis, one year later.
For me, the Passive House training was very useful for several reasons, not the least of which was the networking aspect. It is a small community with some really great conversation happening and it is fun to be a part of that. There is a lot of controversy as well, especially on GreenBuildingAdvisor.com Such as where does the law of diminishing returns kick in when it comes to insulating and how to handle latent loads (excess moisture). Plus there's the whole U.S. vs the rest of the world thing which I won't go into as I find it rather annoying, or at least boring. Secondly, It represents state of the art science on how to build good buildings with an overriding emphasis on simplicity and quality. Passive House is really all about quality and even, as I'm finding out, represents a necessary re-thinking of how to get something built. A much more collaborative approach is necessary than often happens when building even high-end projects. The process gets much less linear. I also like the idea that the Passive House approach is a valid part of the conversation, not just achieving certification and getting the plaque to hang beside the front door. I see projects being showcased that utilized the approach in a value engineering manner to get the most bang for the buck that simply don't have the budget to go all the way and attain certification and I like the general consensus that that is okay. Much of my own work had been trending in the PH direction anyway so it was good to undergo the intensive training so that I could make decisions with much more confidence and authority that comes with PH credentials. As an architect who was never very (ahem) enthusiastic about the numbers and physics of things and more into the airy-fairy poetic nature and scholarly aspect of architecture it was also helpful in terms of training my weaknesses. I call myself a Passive House designer rather than a consultant in part because If I were to attempt a full-on certified Passive House, I would want to hire someone more experienced who does this on a daily basis to do the actual numbers part and look over their shoulder through the process - at least for the first few times. There is also the notion, similar to my approach to structural engineering where I try not to design anything too complicated to engineer myself - I prefer not to design anything that would require a complicated heating/ventilating system. It does get more complicated in renovation/addition work though for sure. My approach to structural engineering has always been very intuitive and very related to my own building experience and knowledge of materials, assemblies and connections My structural engineering professor once told me that the intuition part is vital and more than half the battle. First you intuit the solution then you apply numbers and formulas to check yourself. The Passive House training augmented my intuition and gave me more confidence to apply the numbers as well as a perspective on when, where and why.
Plus it was really good for marketing.
Cotton Mill annual holiday sale and open studio
The Cotton Mill annual holiday sale and open studio is this weekend. I'll be around toting kids but not officially participating although I may be in the office some of the time. I printed up 1/2 doz. of these to pin up around the building.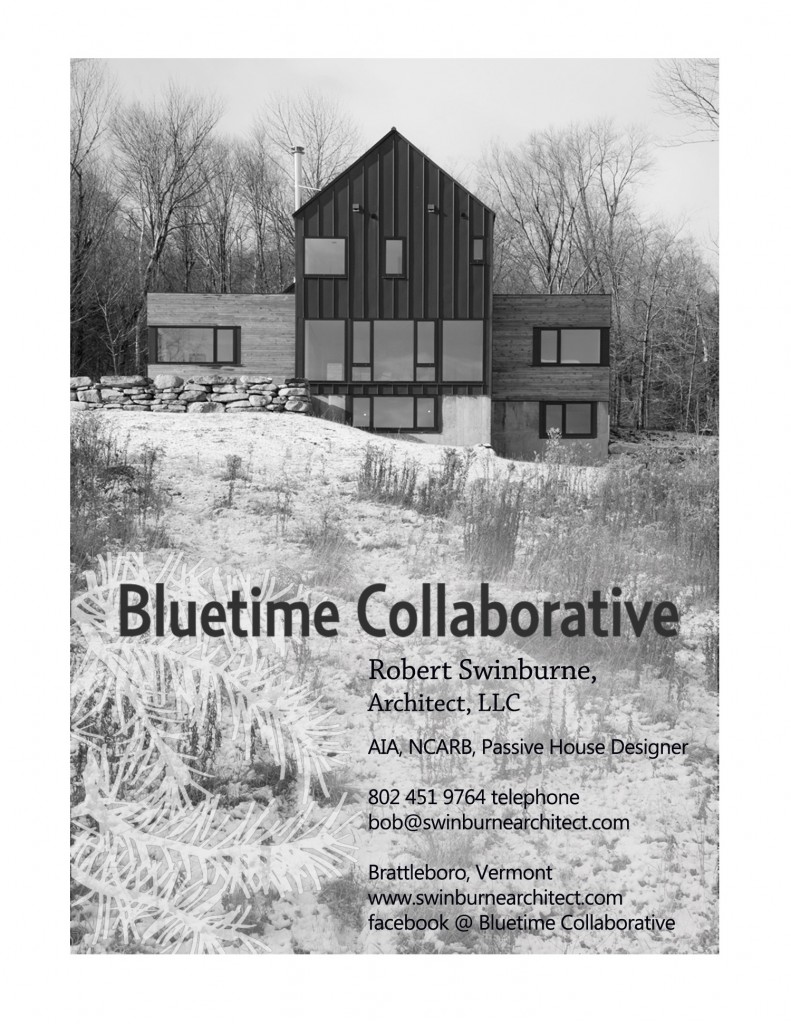
Perry Road House for sale
Perry Road House for sale - see April 11 blog post on Vermont Architect.Note: it is unfinished - Folks moving on in search of greener pastures
4 bedrooms, 2.5 baths, super insulated, all on 70 acres with 2000' of Green River frontage on one edge of property and a brook with over 100' of cascading waterfalls in the middle, perfect for micro-hydro system. Heated it with 3.5 cords of wood and the sun. Old foundations on property. Nice sunrise view down the valley.

Pre-Design as an initial feasibility study
I often need to spend minimal time - 10 to 20 hours at my hourly rate - to do a simple master planning/feasibility study to explore what can be done to an existing house and if it's worth it. This process includes measuring existing conditions as much as is needed, photos, a thorough initial client meeting, thinking, sketching, some schematic design, modeling, more thinking, writing lists and generally trying to pare down the simplest solution to the client's goals. The result is a .pdf file which attempts to get all this down in a clear format which can be given to a builder for feedback and a VERY rough costing on the various parts and options. I have been assured by other architects that I am ridiculously fast at this in terms of total time spent. Projects often don't progress past this stage as clients realize that it would cost more to achieve what they want than they are able to spend. Or the project gets pared down at this early stage. It is a very useful exercise in saving money by spending some on the architect up front. It seems to be a good graphic way to quickly get a handle on the whole project without committing much in terms of $ from the client or time from me. Here are some examples of three recent projects.
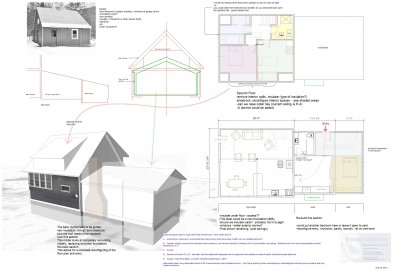
One page Construction Document Set
Here is an example of a basic one-page-wonder construction drawing for a simple house. Not all the information is here to build a house but an expert builder can fill in missing details. For example, I put the stairs in the section with a very basic level of detail to make sure they work and meet code, however, I did not detail anything further than that. The stairs could be built in a very modern way with cable railings or very old fashioned with spindle ballusters and a newell posts. I concentrated on the overall aesthetic, proper Greek Revival details for the location and good building science practices with a very detailed double stud wall section from foundation to roof.
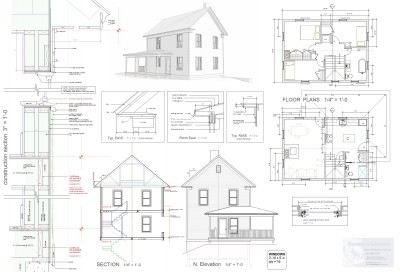
What's next for this Vermont Architect - some thoughts
When I finally finished college (at age 25 and after 7 years) I didn't feel like I knew everything. In fact, I felt like I knew nothing. I still do actually. In reality, I have spent the last 19 years learning like crazy. After a year or so of internship, I went to work for Mindel and Morse Builders where I spent 5 years building houses, doing innumerable additions and renovations and generally learning like crazy. I learned a lot of practical stuff such as how to handle bituthene on a warm day but I also learned a lot about what I'm good at – and what I'm not good at. I'm not such a good finish carpenter - I don't have the patience. I can do it but it is “not me”. I am, however, a good framer. What I'm best at on the building end of things is understanding the flow, the dance of a project and I'm good at figuring out better ways of doing things. I'm good foreman material. But what I'm really best at is design, pure and simple. Since I decided to return my focus on the architecty side of things, I have continued to feel like I know nothing. Perhaps this is because my tendency to need to know something about everything, architecture and otherwise and the realization that no matter how much I know about a thing, there is always someone who knows more.
Lately my interest (of the month) is energy modeling and Passive houses. I am currently evaluating whether to do Passive House Training which would result in me becoming a Passive House Consultant. I may never actually do a Passive House but the immersion in state of the art building science plus the practical aspect of learning the ins and outs of very powerful energy modeling software definitely has appeal. The cost of the program and spending 9 days away from home, perhaps not so much. The cost means I have to have some sense of return on investment which I have not come to terms with. Are there consulting opportunities? Is there a need? It would certainly help on my regular projects.
Longer term I am really interested in doing the Master of Science in Historic Preservation program at UMass Amherst. Again, I have to look at cost and return on investment. New England architecural history is a fascinating subject to me and the idea of immersing myself in the subject rather than just occasionally reading a book or poking around in an old house has enourmous appeal and the program is very rich in hands-on learning. How would it affect my practice? Would it mean I would then be able to market a specialty in historic preservation? Many architects around here do that but without any real credentials. Or would it mean that I was very employable by a larger firm either as an employee or a consultant? Or would it mean little at all and really just be an intellectual detour?
An M.S. in H.P. in combination with being a Passive House consultant would uniquely position me to deal with the “greening” of existing houses from all eras. A definite “growth industry” in the Northeast.
I'm also signing up for an adult ed. class in welding – I have SO many super-cool furniture ideas involving steel.
Of course, any insight from readers of my blog would be welcome.
three plans available on Houseplans.com
Just a reminder - I have three plans for sale on Houseplans.com
