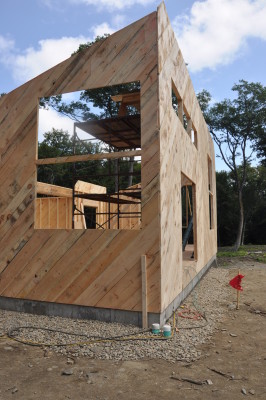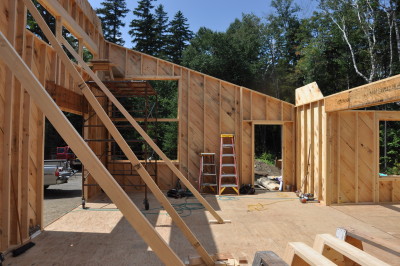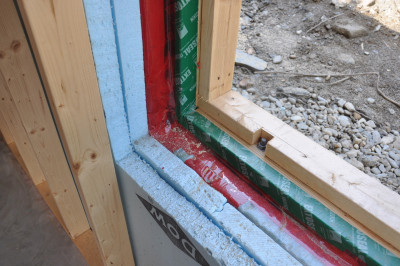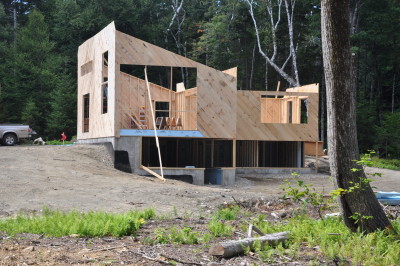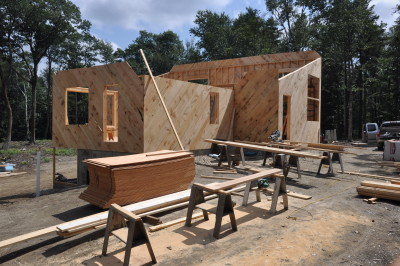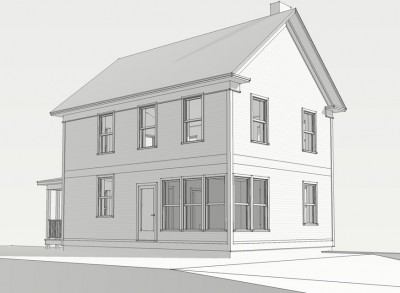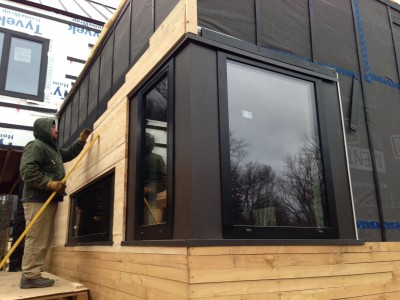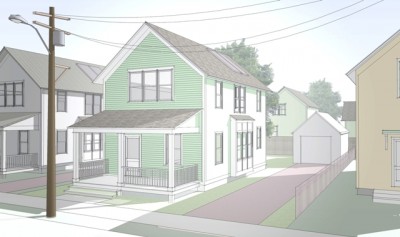The design process for a high performance home in the forests of Southern Vermont
New Video features the Greenfield House team
The Main Team for the Greenfield house put together a short video about the house and the process of build an home with an integrated team which is pretty much necessary to do a high performance home. This video briefly explains a bit about what that means. The key players are Chad of Vermont Natural Homes, Mel of Helm Construction Solutions and myself, Bob Swinburne of Robert Swinburne Architect, LLC and Bluetime Collaborative, which represents the bringing together of key players in a collaborative team which is how I like best to work. Grady Smith of Grayson Digital did the filming and video production
Here are a few other videos that I have been featured in. The first features the Fern House and has been viewed over 28k times by now. The second is called "Living Small - Tiny House Documentary and has been viewed over 50k times
Progress Photos
Here are some progress photos on a current project which should interest those interested in building science. The AH project is under construction fairly close to my own home so I can get over there frequently. This will be a fairly modern house with large windows, double stud cellulose filled walls, a high level of air sealing and an amazing three season porch using the Kent Webster's (the builder) most excellent system of removable panels. The most interesting thing in these photos for many readers will be the use of board sheathing. Local builders are returning to this method as it provides a vapor open layer in a location within the wall where a barrier to moisture (plywood, OSB) can cause problems in a heavily insulated wall. Plus it's local wood. plus it's more fun - carpenters don't get to cut many actual 1x boards anymore. The exterior will be sealed up with Mento to prevent air movement through the wall - an excellent combination with the board sheathing.
Early Thoughts on the Greenfield Project (architect)
I took a shot at writing down my own thoughts about the Greenfield project I’m doing for my wife’s folks. Sometimes I have so many half-baked ideas in my head that writing them down creates a jelling effect and helps me to clarify and focus my efforts. I’m planning on documenting this project to a much higher level than I have in the past, partly because we are assembling something of a dream team to get this done and partly because I am using this project to redefine how I work in order to bring my own practice to a higher level. I have encouraged the others to start writing as well and some of that will show up here on the blog as well for a more well-rounded perspective. We are currently exploring the feasibility of doing this house as a Passive house and seeking certification. I hope, as usual, to show what can be accomplished when a highly functional and customized plan is also an emotionally uplifting place to live. This projects continues my exploration into the emotional aspects of “home” and how to use architecture to augment and reinforce the emotional connection to place. Phew! What have I to gain from doing this project as a full-on Certified Passive House? So what if the winter heating bills drop from $75/month to $25/month? Is that really worth all the extra effort and expense to go through certification? We don’t know the answer to that yet. “Let me run some numbers” as the engineer or accountant would say. Passive house has cache. It attracts media. There is huge marketing potential. The clients (my in-laws) are understandably interested in that aspect of it - it relates to their son-in-law’s ability to financially support his wife and children. I want to do more of this type of work in the future and will I ever get such a good opportunity to gain exposure, attention and build a reputation that to do a very attractive and relevant project at this highest level… and market it to the greatest extent possible. I have seen that model propel other firms into the limelight so I am aware of what power and potential in inherent in this thinking. Otherwise- My own limited knowledge of Passive House indicated that this house as designed thus far could attain Passive House certification with minimal extra effort. I’m a Certified Passive House Designer – CPHD with the international credential but I have little practical experience. This project could be a great way to gain that experience. The most effort and extra money will probably be in soft costs – hiring someone with experience to do the energy modeling, advise on detailing and assist in the certification process. With this project we are also formalizing a fairly progressive project delivery process that I am realizing is crucial to creating high performance buildings. This represents the direction my own business model is headed in. I have, in the past, followed both the more traditional architect route where I work with clients to design and detail a project and we shop it out to builders. I have also worked (more often) in a more design-build model where the builder is integrated into the process from very early in the process. That has been my preferred method of project delivery but I am realizing that to provide the highest levels of service, I need to fill in some gaps. I can’t do everything and I don’t have expertise in everything so I’m bringing in people to help fill the traditional gaps. Subcontractors as well need to be on board as part of the team at a much earlier stage and need to be aware that they will be asked to perform at a very high level of professionalism. Part of my job is to make that as easy as possible for them through design and detailing. I am working on this project with Mel Baiser of Baiser Construction Management and Chad Mathrani of Vermont Natural Homes both of whom have training in passive house detailing and construction. They understand what it takes to reach that highest level of building excellence. And considerable enthusiasm to do so. We are pouring over the details as fast as I can draw them up to insure that no stone is left unturned. The process requires a high level of integration at this early stage in terms of product selection, integrated assembly, cost (and relative costs). Assumptions are challenged and vetted and everything will be put down on paper before the project is staked out on the site which is under considerable snow at the moment. We will maintain a process blog as part of Vermont Architect to provide a window into this process. Blog readers and Bluetime Collaborative facebook followers have already seen some early schematic design images of this project. Stay tuned.
Miscellaneous Musings
I am working on this new small greek revival in Maine. Not the high style Greek Revival with huge columns like you see on banks and government buildings but the small, simple style that is so ubiquitous in New England and doesn't get much attention but everybody knows. I'm designing it to "pretty good house" standards. It is for a family member who lost her house in a fire- we'll see how the budget goes and if the details get watered down as is often the case. She has always loved the Greek Revival look which is more often done wrong than right it seems. I used this sketchup model to push and pull and play with trim and proportion to get it right. I have found that often the frieze board (the wide flat board at the top of the siding under the eaves) often gets shortchanged when the builder frames the house including window openings then discovers that he doesn't have enough room for a properly proportioned frieze.

In any design there is always a lot of back and forth on windows - what works inside may not be so great on the outside etc. so I use the model to really fine tune it in terms of balance, rhythm, symmetry/asymmetry (exterior aesthetics) and light, cross ventilation, views, sun and solar gain, the feel of the room, (function and interior aesthetics)
This is very different from this house which is currently under construction in Vermont which is also a "Pretty Good House" although nearly to the Passive House with Unilux triple glazed windows from Germany But with a modern aesthetic and some really beautiful spaces and materials. We are using raw green 1 x 3 hemlock from a local mill at siding over coravent strapping (rain screen detail) and Mento 1000 weather barrier. The hemlock will dry in place, turn grey and gap in a rougher version of open joint siding often created with Ipe or cedar siding.
I am also studying and reviewing the first three days of Passive House training. The next three days are coming up next week. I am learning a lot of building science stuff that will improve the level of design and service I am able to provide - whether or not I ever get to work on a certified passive house. It was disconcerting, however, to ride the bus into Boston past thousands upon thousands of older houses and housing stock that is rather the opposite of Passive House in terms of energy usage and all the other metrics. You get the feeling of "what's the point". Is passive house a just another trophy for someone building a new house to attain and meaningless in terms of saving ourselves from the coming death, doom and destruction of climate change? I am looking at it in terms of simply building better houses and not thinking about saving the world.
"No matter how many times you save the world, it always manages to get back in jeopardy again. Sometimes I just want it to stay saved, you know? " - Mr Incredible.
Freeze Drying your Laundry
An interesting facebook discussion recently - highlights here. Perhaps my mom-in-Law should be one of those nerdy building engineer folks! Me: Grumpy time: People who claim to be concerned about the environment and climate change who don't have (and use) clotheslines! #hypocrites
Reply from Mom-in-Law-provider-of chocolate: OK, you've caused me to obsess about it. According to the websites I just consulted, the amount of time we use our dryer translates into about 20 kw/mo. If we line dry, it generates about 1.5 hour of ironing activity (b/c we are both still working in jobs and in places that expect us to look ironed) per week's worth of wash...making for a net energy usage of around 10 kw/mo, so we're wasting 10 kw by using our dryer...but wait! I still have to iron a little with the dryer, so say 12 kw wasted....but wait! We minimize doing laundry such as bedding and taking hot showers by using hot tub and sponge baths, and not using hair conditioner (requires washing hair in 1:3 ration if conditioner is used); we minimize doing laundry such as area rugs and mats by shaking them out; we keep our thermostat set several degrees below what is recommended even for energy savings. We turn lights out obsessively when we leave rooms, and use compact fluorescents. We rarely bake. We tried line drying in Seattle and had to rewash clothes frequently due to bird poop. We line dry sometimes in NY, but for several months the clothes freeze rather than dry. Did I mention that we've measured the hot water we use washing dishes by hand compared to using the dishwasher, and so save by hand washing the dishes?
Am I out of the hypocrites corner yet?
This, of course, led to a discussion of freeze drying clothes.
I, however, am concerned by the statement that they rarely bake.
EBN on Passive House


 Environmental Building News has a very thorough article on Passive house system and its relevance in North America. This is a very good and current third party state of the state of the art in energy efficient residential construction. Passive house represents an important step towards a zero energy home and meeting the 2030 challenge:The fossil fuel reduction standard for all new buildings and major renovations shall be increased to:
Environmental Building News has a very thorough article on Passive house system and its relevance in North America. This is a very good and current third party state of the state of the art in energy efficient residential construction. Passive house represents an important step towards a zero energy home and meeting the 2030 challenge:The fossil fuel reduction standard for all new buildings and major renovations shall be increased to:
60% in 2010 70% in 2015 80% in 2020 90% in 2025 Carbon-neutral in 2030 (using no fossil fuel GHG emitting energy to operate)..
What architects don't know
Architecture is one of those professions where the more you know the more you know you don't know. Many architects don't know this. There are some who “float” and others who are in a constant state of continuing education. I am reminded of this by the large number of architects who state on their websites “We have always been green” but then you look at their projects with a trained eye and see otherwise. Geothermal heating or solar Photovoltaics on a house with 2 x 6 walls, probably insulated with fiberglass batts is an infraction I commonly see. Those architects who read this and don't see the hyppocracy in this example would be the example of “floaters”
Architect Enters Stock Plan Market!
Recently, I have been examining the stock plan market to see if a hole exists that I should fill. I have won a few design competitions for affordable housing models on the basis of a good plan and great looking architecture with nearly “Habitat” size budgets. I have done this through using proportions and scale to create beautiful simple houses and added my knowledge of “green” and the principles of “passive house” design. Add to this my bag of tricks acquired from years of experience designing and building to a tight budget and learning how to do more for less and I can create houses that can compete successfully in the stock plan market at the $125 - $300 k range where the current offerings seem to look:
- Drab and ranchy with “style” either regarded as unnecessary or as something that can be applied to a poor design to dress it up.
- Very modern (some of which I really love) which aesthetically still turns off a large segment of the market.
- Very “architecty” with cost savings coming primarily from smaller size rather than simplicity of design.
Few of the available offerings also adequately address modern principles of energy efficient design for northern climates such as super-insulation with heat recovery ventilation, passive survivability, passive and active solar opportunities making these potential zero energy homes. Many of them require specific modular or prefab systems. My designs would provide a foolproof set of plans that the average person could hand to their builder, or that a builder can use to build a larger number of houses that he or she can market as green, easily get them certified through LEED or Energy Star, and sell at a profit with minimal effort.
So, in my usual enthusiastic spirit of taking on more work than I can possibly handle, I shall boldly plunge in! [Yes We Can] We (I am assembling a team) have registered www.VermontSimpleHouse.com which will take some time to get up and running. To begin, we will start by bringing one of the award winning houses up to speed with a full plan set to offer for sale over my current website www.swinburnearchitect.com until I can get a pro website up and running at the new Vermont Simple House website. Stay tuned….
green going overboard
I have been mulling over this subject with a builder friend for a while now and I think I can make my point brief. He is building a very "green" house which is small and pretty and so forth but the cost is astronomical. A simple example of why it is so expensive is that the architect specified clay drain tiles around the foundation instead of PVC. Much more $$. Not that I approve of the use of vinyl - just rent "Blue Vinyl" and you'll see why - My thought is: would the world be better off if they used the pvc and put the price difference into their town's fund to help low income folks winterize and add insulation? That seems to me to be so much more environmentally responsible.
The True Measure of Good Design
I listened with interest and a level of cynicism to an NPR interview of a bunch of high school kids touring the solar decathalon houses on the Washington Mall this summer. They loved the houses, which were clearly modernist in design, and could happily envision themselves living in such a house. I say cynicism because in ten years when they are looking for their first house to buy, I bet they will be looking for something "phony colony" or "neo-traditional"(Architectural anachronisms) in a garage door dominated subdivision. These kids will grow up and get conservative. Or maybe not. I have been encouraged recently to hear that the baby boomer's kids are not neccessarily looking for houses like they grew up in. Green design is in, cool modern aesthetics are in, smaller footprints and better floor plans are in. natural light is important, neighborhood is important and not just for the quality of the local schools. A good measure of design is "would a twelve year old think it's cool?" This works for houses just as much as other forms of design such as automobiles and electronics.

