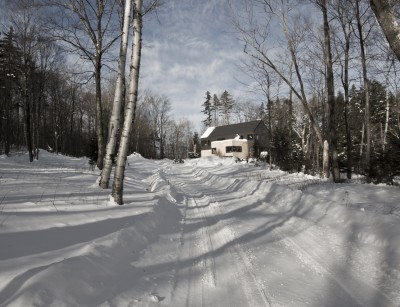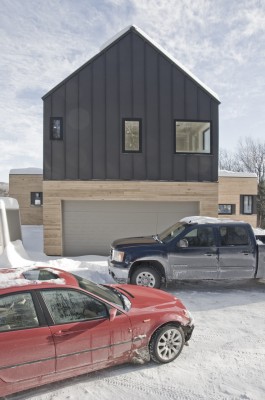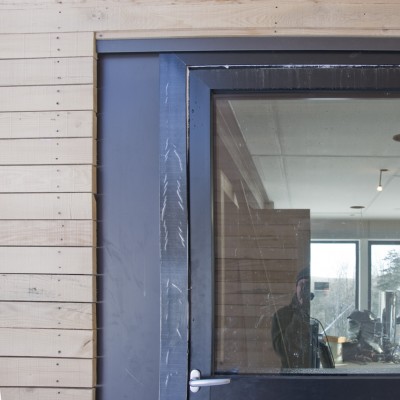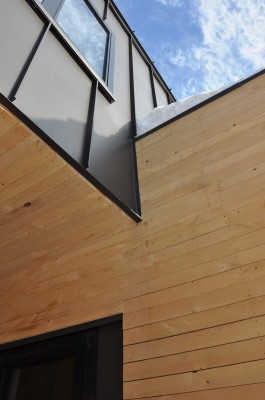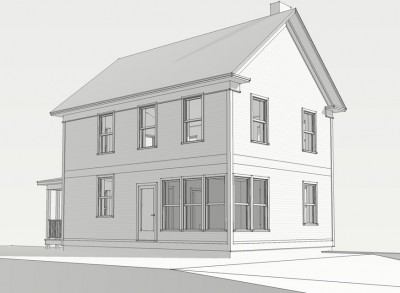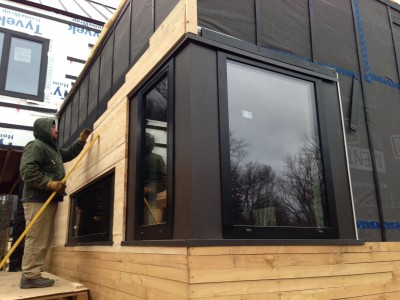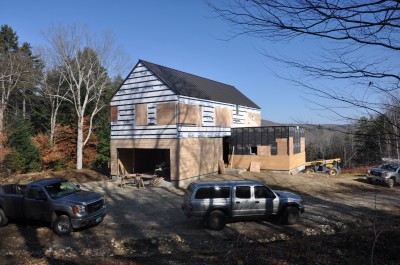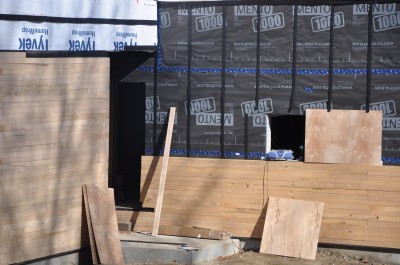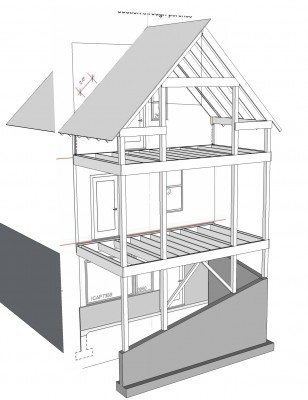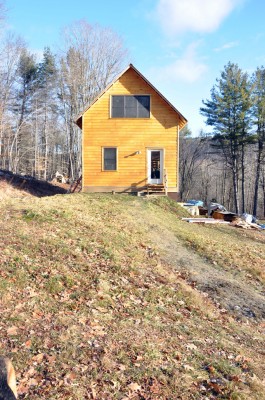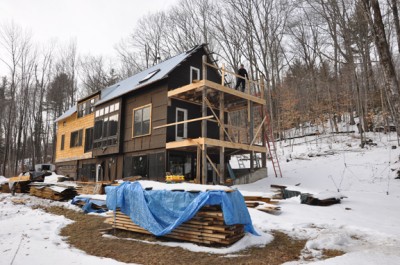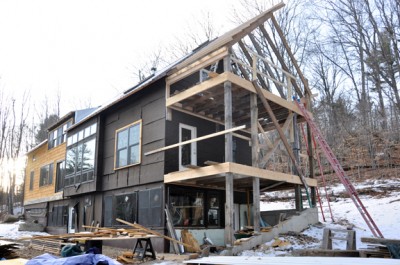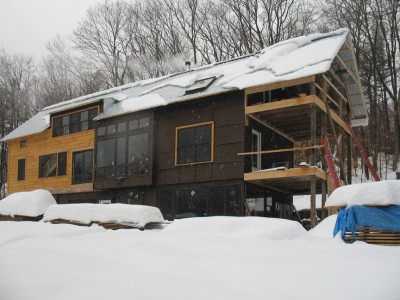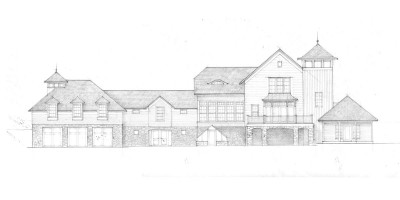I visited the Stratton Project the other day to see how things were progressing. Flooring is going down (locally milled white oak) and plaster is going up. I'm very happy about the decision to plaster the walls on the main floor. The whole house inside and out is turning out to be a very tactile thing. The (experimental) rough hemlock siding on the exterior will weather to a soft grey and has the appearance of fabric, the plaster has just enough texture to do wonderful things with light in a way that a painted wall simply can't and the raw steel structural beams and posts provide a beautiful space defining element. The steel siding is actually "midnight bronze" which means it has a lot of color depth and can appear black in low light and shadow but really bursts forth in bright sunlight with the bronze undertone. Houzz.com has a lively discussion of black houses going on right now and lots of very strong opinions are being expressed! I have always loved black and dark houses. The more monochromatic the better. It speaks to the kid in me - I expect something more exiting from a dark house in a monsters under the stairs and witches in the attic way. With a modern looking project like this it's always interesting to see what the folks who work on it say. Some are completely sold and others not so much.
I completed Passive House Designer training after the design of this house and with my new level of knowledge of super-energy efficient construction, I would have done a few things differently perhaps but not much. At some point I will complete energy modeling on this project to see how close to the passive house standard we go.
Over the next few months the interior should be completed and I will post photos as things progress. The outside will look good for a while, then the snow will melt and it will look crappy until site work is completed.
