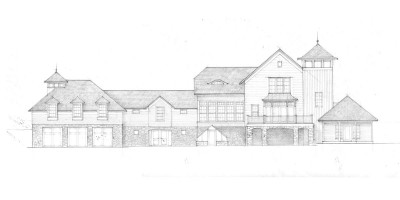 This is an actual hand rendering of a very large house that I did schematic design for a few years ago. It was to be Timber framed with SIPs (Structural Insulated Panels) I never did construction drawings and it was pre sketchup so there were some museum board models and a Vectorworks 3-D timberframe study. It is always an interesting study to design a large home like this and make it look nice. It requires a completely different mind-set than most of my work and really takes a different perspective.
This is an actual hand rendering of a very large house that I did schematic design for a few years ago. It was to be Timber framed with SIPs (Structural Insulated Panels) I never did construction drawings and it was pre sketchup so there were some museum board models and a Vectorworks 3-D timberframe study. It is always an interesting study to design a large home like this and make it look nice. It requires a completely different mind-set than most of my work and really takes a different perspective.



