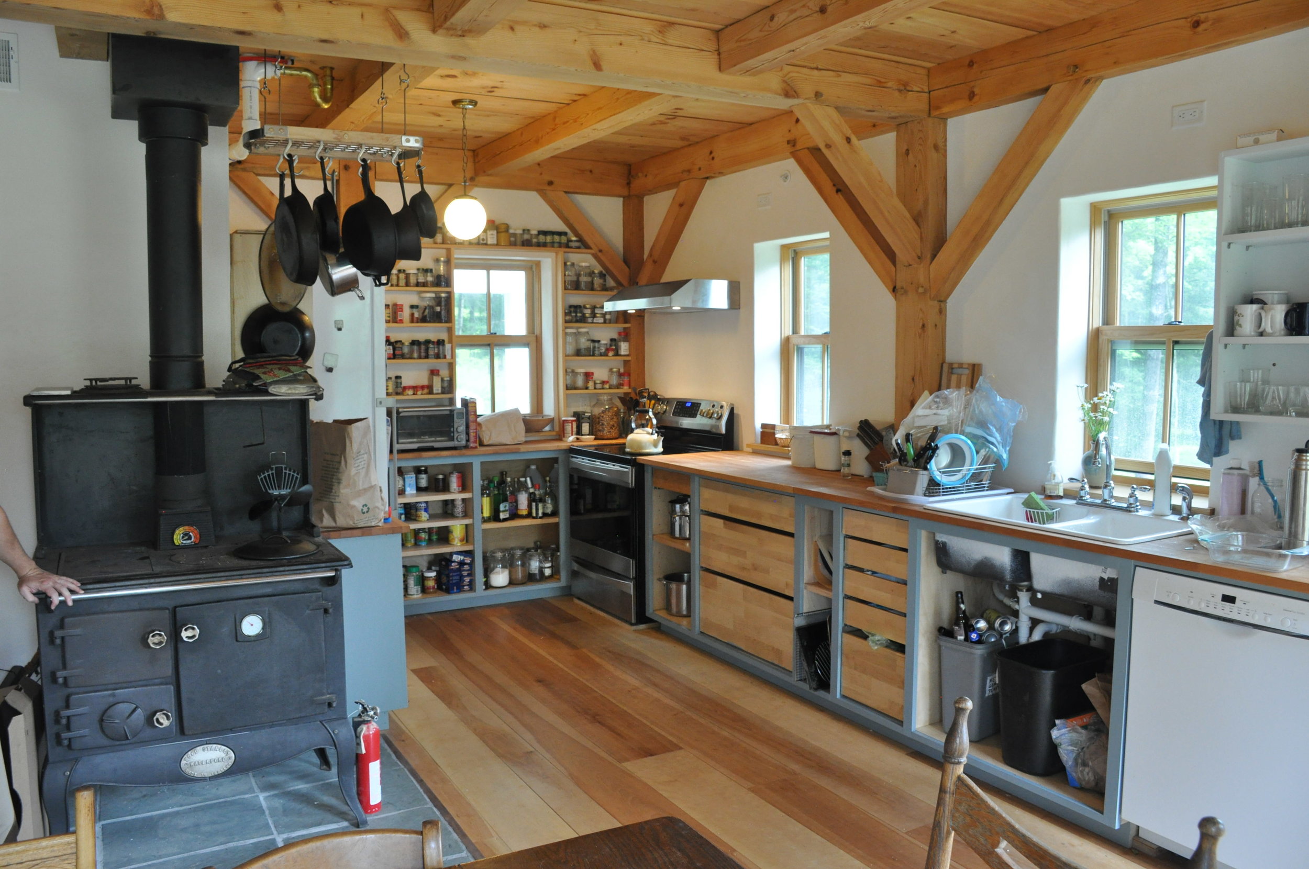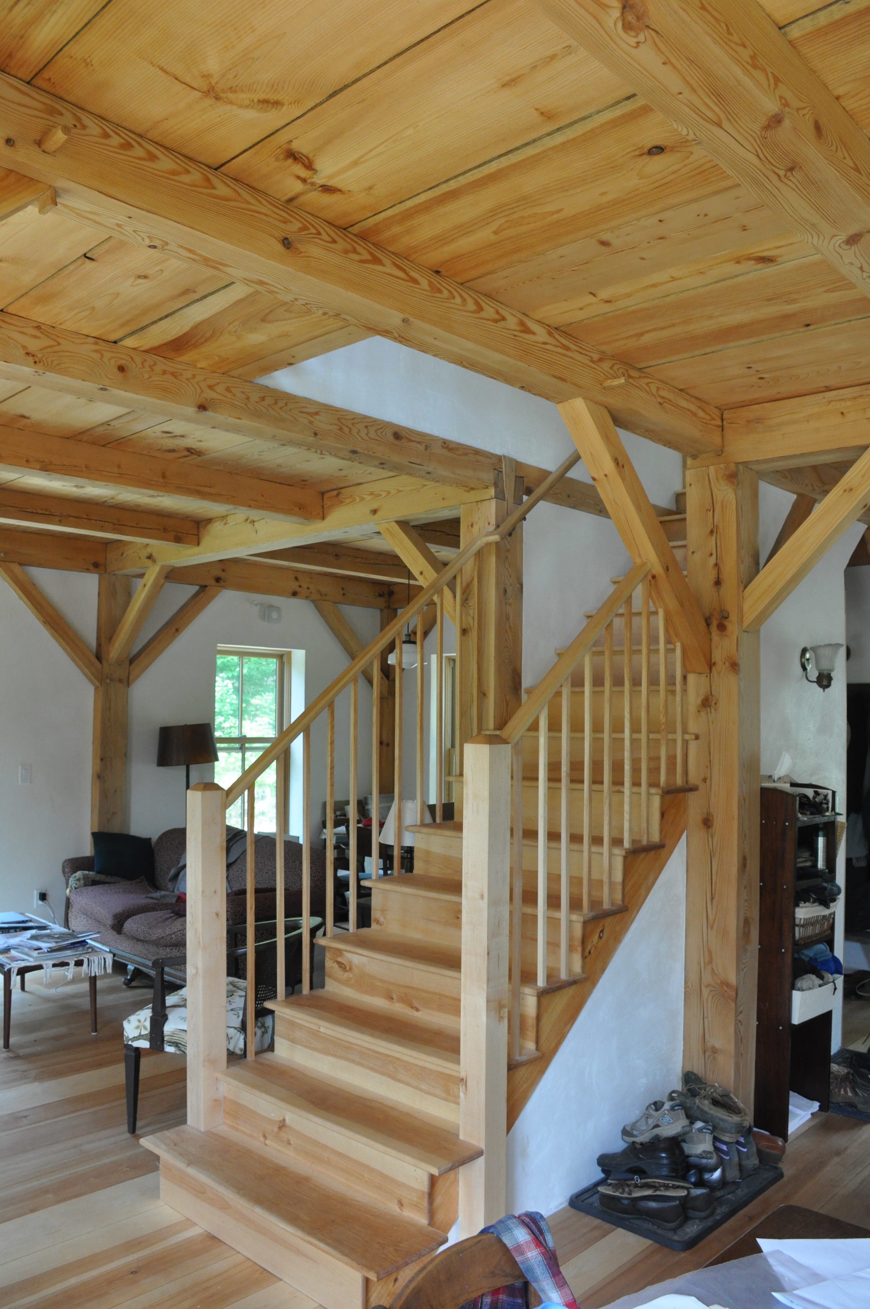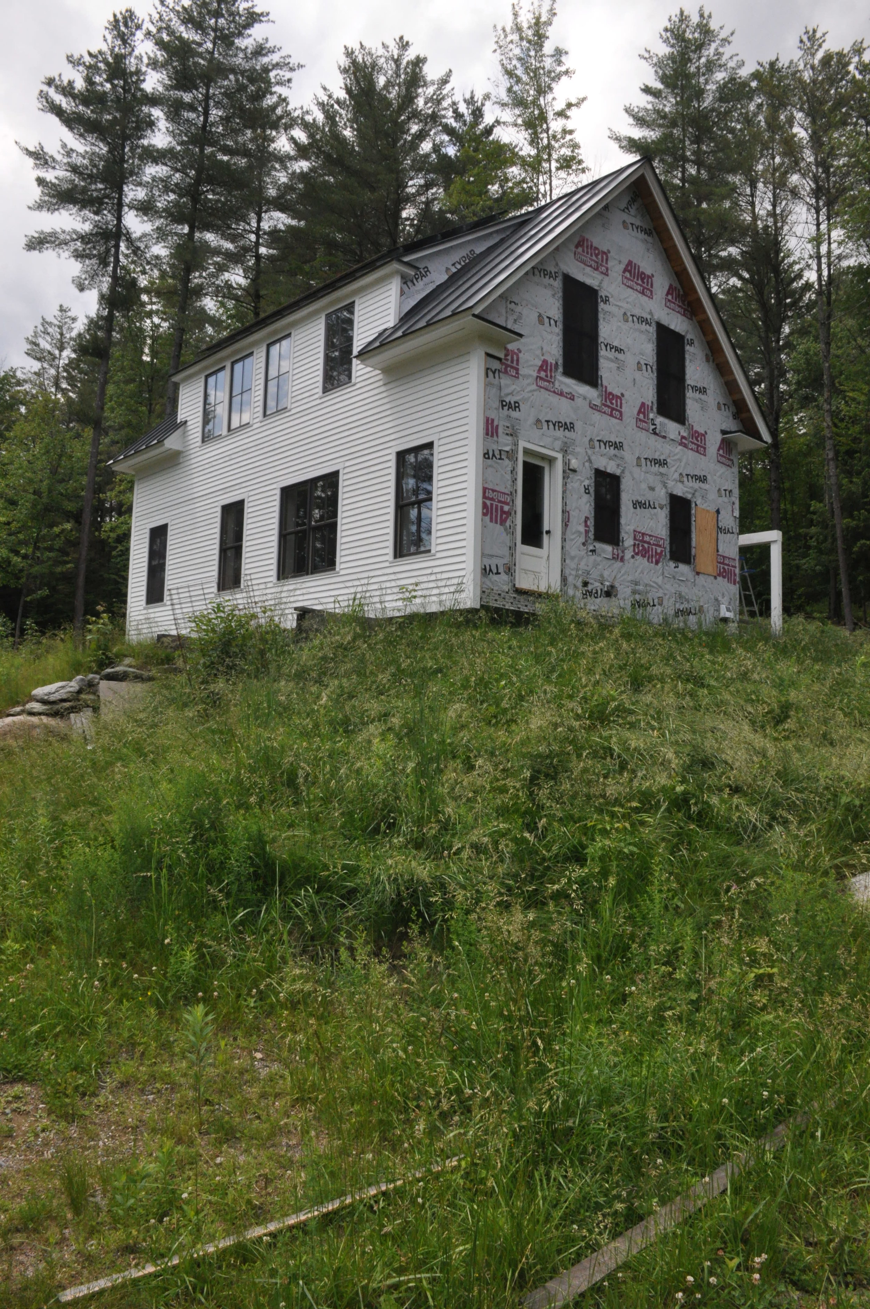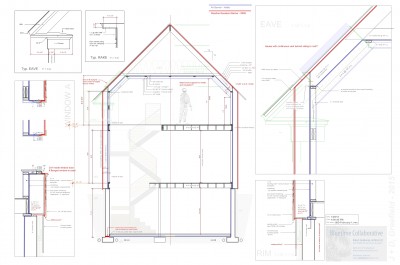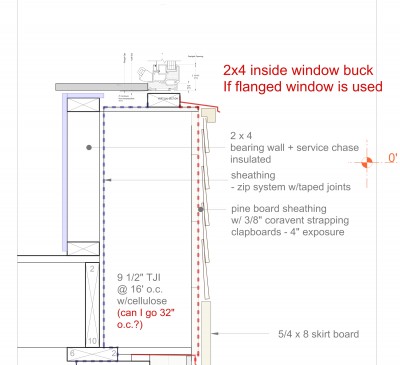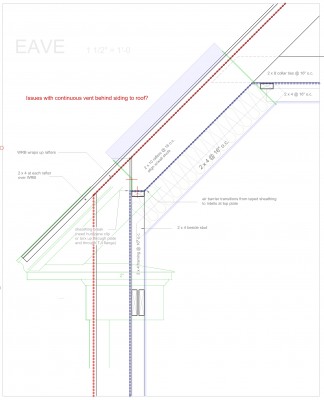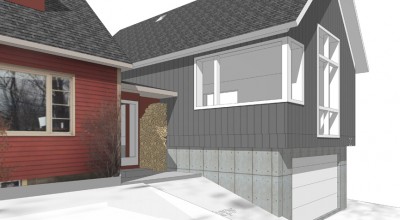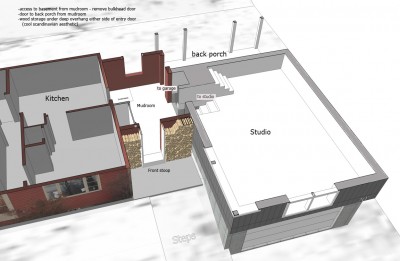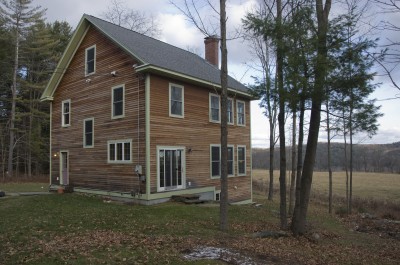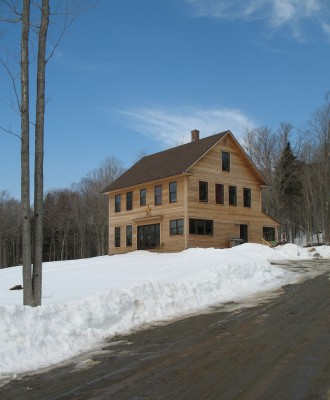Social media provides a potential of engagement is relatively new to many of us and represents a huge opportunity to learn, improve our knowledge, become inspired, meet new people, network, educate, and even market what we do.
High Performance, Timber Frame House in Vermont
Last week I received these photos of a project I helped out with last year. When I say helped out it really means just that. As an architect, I do very little imposing on clients. I nudge, hint, suggest, recommend, advise but in the end it is their project and their money and people hire me for different reasons. Sometimes it doesn’t go as smoothly as this which ended up being a pretty sweet project and people make some really awful decisions. (you don’t see those projects in my portfolio but all architects have them) These clients live a few hours away in another part of Vermont. I visited them last spring and I’ll make sure to visit again.
Of all the projects I do, most projects involve some level of client involvement during construction – not just during the design phase. It may be as little as purchasing fixtures and lights and doing some painting but often I design for clients who will be doing the contracting and much of the building themselves. This is Vermont after all. It’s how we roll up here. In this case the young couple had family with timber framing experience, they had survived the house building process as kids and they were ripe for some professional assistance with floor plans, aesthetics and some good solid building science. The result is one of my favorite combinations – good building science, natural building and classical New England detailing and form. And enthusiasm.
Specifics:This is a timber frame cut from wood harvested on site. The frame is wrapped with a neat double stud detail that puts the intello air barrier in a nicely protected location. Braces are set so that sheetrock can slip nicely behind them saving much labor fussing. Much of the framing lumber also came from the site. Interior finishes are plaster which saved them money on taping and finishing the sheetrock as they were able to do it themselves. Future provisions were made for a mudroom and porches. This house may even end up being net zero. The overall footprint is 22’ x 34’ which seems to be a common size for my work in recent years. I can do a lot with that footprint. Enjoy.
This project represents a "limited services" project. My role is to assist where needed but I don't do full architectural services. My usual role involves lots of help with plans, advice with the building science and buildability aspects of things and helping the clients to keep things as simple as possible. I spend much time as a sounding board. Drawings are fairly minimal and often involves sketchup models and sketches in lieu of construction drawings. I do minimal structural and framing plans, no electrical plans, no interior elevations, minimal specs and schedules etc. We really focus on the core elements of the house. Costs for this level of service range between 2 and 5 % of construction cost if you want to look at it that way. I've done a lot of these projects over the years and I've been involved with some really great clients.
New Video features the Greenfield House team
The Main Team for the Greenfield house put together a short video about the house and the process of build an home with an integrated team which is pretty much necessary to do a high performance home. This video briefly explains a bit about what that means. The key players are Chad of Vermont Natural Homes, Mel of Helm Construction Solutions and myself, Bob Swinburne of Robert Swinburne Architect, LLC and Bluetime Collaborative, which represents the bringing together of key players in a collaborative team which is how I like best to work. Grady Smith of Grayson Digital did the filming and video production
Here are a few other videos that I have been featured in. The first features the Fern House and has been viewed over 28k times by now. The second is called "Living Small - Tiny House Documentary and has been viewed over 50k times
Greenfield House - client perspective - mid design
Bob, in response to your invitation to comment on the passive house you are designing for us, here are some thoughts. I see this first of all as an opportunity to be part of the solution instead of part of the problem. The chance to show off the kind of technology and design choices that--were they widely adopted--could significantly reduce reliance on fossil fuels feels not just like an opportunity to showcase your talents as an architect but to participate in a necessary new way of thinking about housing. That you are, coincidentally, our son-in-law certainly plays a role in our enthusiasm, but it goes so far beyond providing for immediate family and grandchildren. It goes to realizing the models that are going to keep the earth inhabitable for everyone's grandchildren.
Coming back to the ground now, to the very immediate house in question and the very personal responses on an aesthetic and emotional level: It's exciting to think about having a space designed to support who we are and how we like to occupy space. The openness of most of the design, combined with the privacy of spaces designated for bedroom and in-home offices for each of us, is perfect. I imagine fondly the day when, if one of us is cooking in the kitchen and the other is in the living room, we won't have to shout to each other to be heard. I look forward to having a cup of tea by the floor-to-ceiling south-facing windows. Visual access to the outside year-round is crucial to my mental health, and if I have a view of the outside space, I need far less inside space. I am inordinately pleased by the idea that we may be able to design a root cellar into this house. The idea of storing garden vegetables connects the seasons for me. (An aside: I got a ridiculous amount of pleasure in Seattle from picking kiwi fruit in October/November, and eating it in December, January, and even February.) And, of course, those floor-to-ceiling south-facing windows will be a great spot for starting plants in the winter and early spring. Did I say I love the idea of floor-to-ceiling south-facing windows?
We love wood fires, but I've got to admit that each time I build one these days and notice the ash that has to be cleaned out and the wood dust on the rug that will need to be vacuumed I realize these are tasks I will not miss. And again, as we age, and things tend to take a little more time to accomplish just because of increased physical limitations, I won't regret leaving wood and ash hauling behind. It will leave more time for reading and writing. In the cozy office spaces or by the wonderful floor-to-ceiling windows.
Then there’s air quality and noise issues. I’m given to respiratory irritations and ailments, which means that, especially during heating season, I keep a HEPA filter running in the living room and a humidifier in the bedroom. Both are noisy, but help to create a white noise effect that drowns out traffic on the street outside. I know I’m going to enjoy the quiet of a super-insulated house and the climate-controlled clean air I’ll be breathing.
As we are very near retirement age, it pleases me that we're designing this house to be one in which we can age. Thinking ahead not to the inevitability but the possibility of one or the other of us needing a wheelchair at some point, and having the first floor bathroom at the ready, means not having to worry about retrofitting in a hurry someday.
Just knowing some of the principles of Passive House design has made me so much more aware of heat and cold. I take a hot bath, and imagine the system that will capture the heat as the water cools. I open the curtains when the sun is shining, the better to capture a bit of the free solar warmth. I have begun to use the term "thermal bridging" in casual conversation.
Circling back to the overview: I like that we are able to support, with this project, not only the concept of Passive House but also the business model that you, Mel, and Chad are using. Having presided over a remodel in Seattle, I need no convincing that it's going to be worth it to have project coordination and scheduling built in to the process and the services your team is going to provide us.
Early Thoughts on the Greenfield Project (architect)
I took a shot at writing down my own thoughts about the Greenfield project I’m doing for my wife’s folks. Sometimes I have so many half-baked ideas in my head that writing them down creates a jelling effect and helps me to clarify and focus my efforts. I’m planning on documenting this project to a much higher level than I have in the past, partly because we are assembling something of a dream team to get this done and partly because I am using this project to redefine how I work in order to bring my own practice to a higher level. I have encouraged the others to start writing as well and some of that will show up here on the blog as well for a more well-rounded perspective. We are currently exploring the feasibility of doing this house as a Passive house and seeking certification. I hope, as usual, to show what can be accomplished when a highly functional and customized plan is also an emotionally uplifting place to live. This projects continues my exploration into the emotional aspects of “home” and how to use architecture to augment and reinforce the emotional connection to place. Phew! What have I to gain from doing this project as a full-on Certified Passive House? So what if the winter heating bills drop from $75/month to $25/month? Is that really worth all the extra effort and expense to go through certification? We don’t know the answer to that yet. “Let me run some numbers” as the engineer or accountant would say. Passive house has cache. It attracts media. There is huge marketing potential. The clients (my in-laws) are understandably interested in that aspect of it - it relates to their son-in-law’s ability to financially support his wife and children. I want to do more of this type of work in the future and will I ever get such a good opportunity to gain exposure, attention and build a reputation that to do a very attractive and relevant project at this highest level… and market it to the greatest extent possible. I have seen that model propel other firms into the limelight so I am aware of what power and potential in inherent in this thinking. Otherwise- My own limited knowledge of Passive House indicated that this house as designed thus far could attain Passive House certification with minimal extra effort. I’m a Certified Passive House Designer – CPHD with the international credential but I have little practical experience. This project could be a great way to gain that experience. The most effort and extra money will probably be in soft costs – hiring someone with experience to do the energy modeling, advise on detailing and assist in the certification process. With this project we are also formalizing a fairly progressive project delivery process that I am realizing is crucial to creating high performance buildings. This represents the direction my own business model is headed in. I have, in the past, followed both the more traditional architect route where I work with clients to design and detail a project and we shop it out to builders. I have also worked (more often) in a more design-build model where the builder is integrated into the process from very early in the process. That has been my preferred method of project delivery but I am realizing that to provide the highest levels of service, I need to fill in some gaps. I can’t do everything and I don’t have expertise in everything so I’m bringing in people to help fill the traditional gaps. Subcontractors as well need to be on board as part of the team at a much earlier stage and need to be aware that they will be asked to perform at a very high level of professionalism. Part of my job is to make that as easy as possible for them through design and detailing. I am working on this project with Mel Baiser of Baiser Construction Management and Chad Mathrani of Vermont Natural Homes both of whom have training in passive house detailing and construction. They understand what it takes to reach that highest level of building excellence. And considerable enthusiasm to do so. We are pouring over the details as fast as I can draw them up to insure that no stone is left unturned. The process requires a high level of integration at this early stage in terms of product selection, integrated assembly, cost (and relative costs). Assumptions are challenged and vetted and everything will be put down on paper before the project is staked out on the site which is under considerable snow at the moment. We will maintain a process blog as part of Vermont Architect to provide a window into this process. Blog readers and Bluetime Collaborative facebook followers have already seen some early schematic design images of this project. Stay tuned.
Always know what and where your AIR BARRIER is.
I’m working on detailing out a smallish house in Greenfield, MA. We probably won’t go full Passive House on this but we will look at what additional costs and detailing it would take. And if we’re close…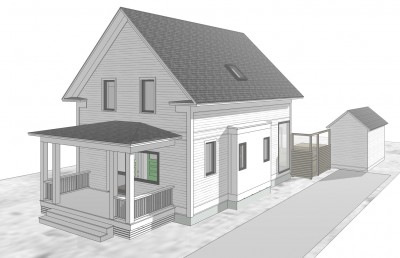 We are doing some novel (to me) stuff for the shell of the house that, I suspect, will become more standard practice for me in years to come.
Here are some “progress print” detail drawings from the plan set. My drawings tend to look a bit different than most architect's drawings due to two things: The time I spent wielding a hammer and trying to interpret my own drawings and the fact that I have worked as a sole practitioner for so long and have developed my own graphic style. I should add to that a third thing – my knowledge of building science informed best practices.
We are doing some novel (to me) stuff for the shell of the house that, I suspect, will become more standard practice for me in years to come.
Here are some “progress print” detail drawings from the plan set. My drawings tend to look a bit different than most architect's drawings due to two things: The time I spent wielding a hammer and trying to interpret my own drawings and the fact that I have worked as a sole practitioner for so long and have developed my own graphic style. I should add to that a third thing – my knowledge of building science informed best practices.
The first thing you will notice about these drawings is actually the most important thing. The red and blue dotted lines represent the weather resistant barrier and the air barrier respectively. If your drawings don’t have at least the air barrier called out in the sections, (and continuous around the thermal envelope) The drawings are incomplete. I have been getting picky in my detailing about how to make the air barrier both easy to achieve and durable. In my opinion, relying on painted sheetrock to serve as an air barrier just doesn’t cut it – certainly not for the next 100 years.
Many builders and architects in the Northeast US are still building 2x6 walls with fiberglass batts and a poly vapor barrier. That’s how I learned to do it when I was just starting out in the 90’s. I also opened up a number of walls built that way that were full of mold.
-
Good
builders don’t build this way anymore. Check the Building Science Corporation website for some pictures of what can go wrong.
One part of building science is probability and statistics. I often hear builders say “I’ve always built that way and I’ve never had any problems” - that you know about. But those builders are only looking at 50 or 100 projects. Luck plays a part here. What happens when you look at thousands or even tens of thousands? You start to see some patterns emerge and you start to see the luck factor drop out of the equation. You are able to formulate some best practice standards for a number of things including durability, air quality, energy use and even catastrophic failure. I prefer to work with builders who are informed about building science and involved in the discussion.
That’s easy here in the Southeastern Vermont area home of Building Green area, home of Building Green and SEON which sponsors a well-attended monthly building science discussion group and learning circle. – If anyone wants to get something like this started in their own community, send Guy an email at the address in their website.
I owe it to my clients to help them get the best constructed project possible. That, in addition to the most functional, aesthetically appropriate, finely crafted project possible.
– Oh and the budget thing too –
Detailing such as represented in these drawings is also very much about budget. The goal is to bump up the levels of insulation, air tightness, r value of windows etc. so that we can eliminate the traditional boiler and heat distribution system in favor of a minisplit heat pump which is more of an appliance than a system and dramatically less expensive. (I think this link is a GBA pro only link - subscription) For those without a subscription try this alternative Ideally, it becomes a wash cost wise but with the added bonus of very low monthly heating and cooling costs. Those savings alone can represent hundreds of dollars per month.
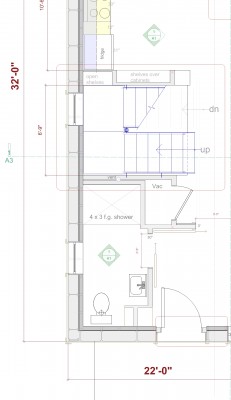
Observations from Rachelle (my co-#1 fan)
Bob has been asking me for some time to write a guest blog entry and since he has happily been to busy of late to write much himself, I thought this was a good time to finally make good on my promise to do so. Last year, I had a visit with an old friend who had recently moved back to the area. I hadn't seen her for a while, and it was the first time I'd seen her new house since it was just a partially-erected timber frame. It was lovely to see my friend after such a long gap, and also fodder for pondering and a blog entry.
The house was nice—open, tasteful, bright and spacious (huge by our standards) and it fulfilled their goal of functioning as somewhat of a community gathering place as well as a home. For example, they were holding a weekly meditation group in a specially designed meditation/yoga area. But I couldn't help thinking that if Bob had designed it, it could have met their needs so much more simply, elegantly and with much less square footage.
Of course I said nothing (how can you say something like that and what would be the point?) as I had said nothing during their design process. It seems rather self-serving to say to a friend who's designing their own dream house, “you know, you should really consider hiring my husband.”
But what I learned next makes me question whether that was really the best approach. When somebody builds a house, you expect them to be excited, even jubilant with the result. Instead, my friend told me that she felt like she had PTSD. There wasn't a single corner of the house she could look at without dredging up the stressful arguments with contractors over that bit of construction. She wished she could be rid of the house, but they were sunk in it for so much more than market value, that wasn't an option.
The biggest mistake they had made was to get sweet-talked by the GC into inadequate planning and problem-solving. One thing Bob stresses to all his clients is how much easier it is and how much cheaper it is to work out problems on paper. My friend believed her charismatic contractor that they could figure it all out as they went. What she figured out is that it's very expensive to pay for an entire crew to stand around and wait while hasty compromises are made.
I could go on, but you get the point. My friend's unfortunate house-building experience is a classic example of why it pays to pay for someone good to be on your side. Of course, that's no guarantee of satisfaction either, I suppose. I'm thinking of some clients who fired Bob a few years back after he showed them a rendering of what the addition floor plan they loved would look like in elevation. Not at all what they'd expected. You'd think they might have been appreciative to discover that after a few hours of design time rather than mid-construction. No accounting for people. It's now once again been a while since I caught up with that friend. I hope she's come to peace with her process by now, and that she's enjoying her home. And if another friend embarks on the process of building a home? I wonder if I'll serve them by being self-serving. I'll probably just give them some generic advice about working all the kinks out that they can on paper, and leave it at that. After all, my friends all know I'm married to an architect.
Thinking ahead
HA! This happens a lot. I just got a call from a contractor who wanted to modify roof trim on an addition to make it both easier and he thought it would look better. Which it would except that a future phase of the project involves adding a porch in such a way that the frieze on the addition becomes the casing for the porch beam. The continuity was important to the client to calm that side of the building. In the image, the red over the window is where the contractor wanted to case the window with 1 x 4 thus creating a narrower frieze board. When that line got over to the porch on the left it would have to drop down to case in the porch beam. Not smooth. On the windows above, the casing for the windows is independent and below the frieze which is preferable, however, I was setting the three lower windows as high and large as I could over a countertop to maximize light into a deep room. We were squished also in terms of the roof in order to get it well under the upstairs windows. Especially over the porch area. The contractor's solution would be fine and what I would have designed were it not for the open porch to the right.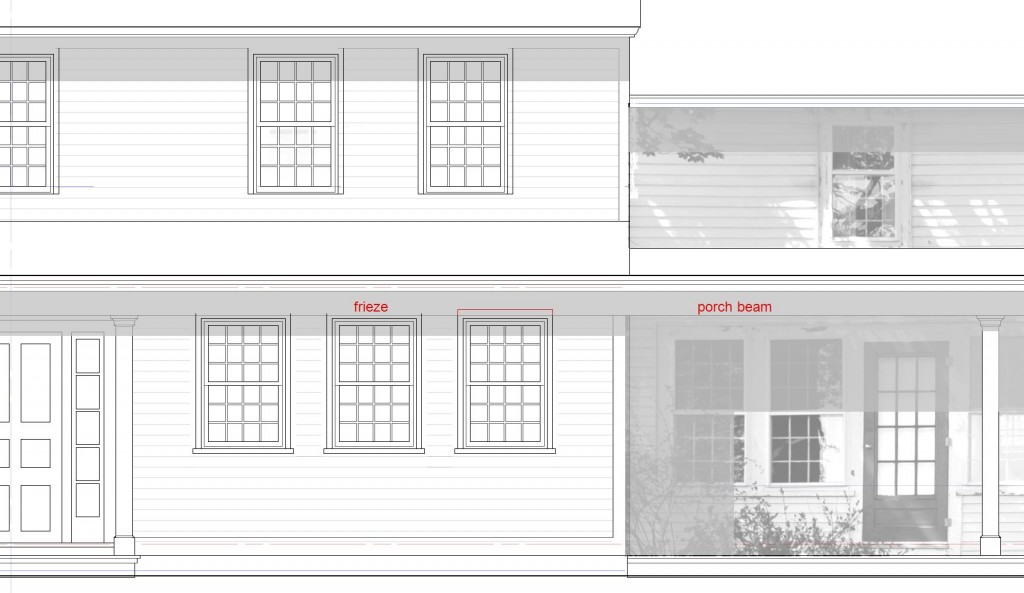 I found, during the years I worked as a carpenter, that it was easy to concentrate on the task at hand and lose sight of the overall picture. As a designer, sometimes I'll make a foundation more complicated in order to make framing or trim more simple. Or sometimes I'll do things in a more complicated fashion due to an aesthetic historical precedent. (Isn't much of traditional design like that?) Sometimes I will complicate things to make the end result look simple. Sometimes I complicated things just because I can be really really picky.
I found, during the years I worked as a carpenter, that it was easy to concentrate on the task at hand and lose sight of the overall picture. As a designer, sometimes I'll make a foundation more complicated in order to make framing or trim more simple. Or sometimes I'll do things in a more complicated fashion due to an aesthetic historical precedent. (Isn't much of traditional design like that?) Sometimes I will complicate things to make the end result look simple. Sometimes I complicated things just because I can be really really picky.
Real Vermonters don't have Master Bedroom Suites
(would make a good bumper sticker for me except that nobody would get it.) In rural northern New England – the only local I can really speak authoritatively about – there is a dichotomy of class. It may not reflect income or race but it is something I grew up with. The local kids worked in the kitchens and grounds of the summer camps where the “rich kids” came to play for the summer. It is interesting to read “Maine Home and Design” as an architect who has some connection to the world of art and leisure depicted in those homes as well as a connection to the “other” Maine to whom the magazine is totally irrelevant.
I find the dichotomy affects my own work as well as the clients I have worked with. The typical client with a more middle or upper class suburban background (most of my friends and clients) was raised in a largish home on a largish lot where each kid had his or her own bedroom, there were multiple bathrooms, a garage, a family room – standard stuff to most people. Growing up in rural Maine, however, I had friends who lived in un-insulated homes with no plumbing, 12' wide mobile homes etc. For many, the ideal was one of those new 1200 s.f. Modular homes built up in West Paris. Lots of families included multiple generations and semi-temporary guests all under one roof in a big old farmhouse.
After many years of clients coming to Vermont to build a new home and life who find the idea of not having a master bedroom suite, a T/B ratio =/> 1 (toilet to butt ratio) or a garage to house their cars incomprehensible, (Real Vermonters don't have garages?) I find myself questioning what is important to me and the type of projects I can really get my emotions into. My job requires a fair amount of understanding where someone is coming from and what their frame of reference is. Certainly, most people bring their past with them to the table along with what they see on the internet and in magazines. But when I get a client who with similar (old fashioned?) sensibilities and more of a “slow living” attitude and perspective or at least, a willingness to question their values, it is refreshing.
In designing with a set of priorities to reflect this attitude I think about more seasonal living with the idea of hunkering down close to the woodstove during the colder months, cooking lots of fabulous meals and hosting smaller gatherings of friends and family. In the warmer months, life can expand outward with larger parties in the barn, screened porches become additional living space and sleeping quarters. In my own family's case, the 900 square feet of wood stove heated living space expands to include a screened in porch where we play and eat meals, the barn where I have a desk set up to work and where we have parties and guests have a comfy bed. Plus there is always the fern house and lots of room for tenting in the meadow. Sometimes it is good to tour old houses or even just spend some time in old Sears catalog home books to see what used to be important to people and think about how we say we want to live with a more critical eye and a different perspective.
Schematic for Studio over garage and mudroom addition
Some images from the model. Of course I don't think the clients can afford it but it's a good starting point. This is a one car garage with a studio space above it, a rear yard screen porch and a mudroom connecting all these. We can treat the addition as a separate unit from the existing house itself by building it to passive house standards and heating it (and cooling it) with a simple mini split heat pump. or we could ignore the cooling aspect and use a very small amount of electric heat.
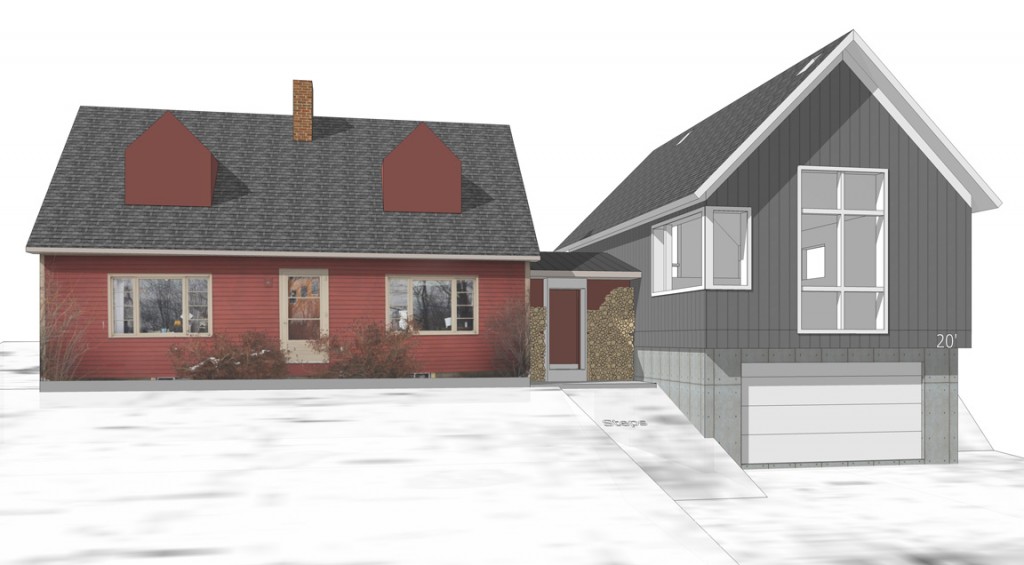
Why Hire an Architect ?
- An older post buried away and re-posted here today for ya'all with some extra muttering added.
As I have mentioned before, much of my work is for people who would never have gone to an architect in the first place, thinking that they could never afford it. Designing a custom home for someone is an incredibly complex endeavor. You can buy a set of plans relatively cheaply that may go 75% of the way towards fulfilling your needs and end up with a decent house. Most people go this route. However, some of my best work to date has been for people who are more concerned with money and value. I have been hired by clients to say “no, you can’t afford it” when they lose focus in the process of building a home and start to make a decision or series of decisions that would blow the budget. A good architect should be able to save a client at least the cost of architectural services if that is one of the stated goals. If you have $250,000 to spend on a house you can buy a plan and build a house that is worth $250,00 or you can spend $20,000 on an architect and build a house for $230,000 that gets you a better looking house with a more efficient and flexible floor plan and nicer spaces that fit your lifestyle more comfortably, a house that costs less to maintain over the longer term. Notice that I keep saying “good architect”. As with any profession there is a wide range of talent and specialties. Always ask for and check references. Find an architect and a builder who you are comfortable with. You need to develop a good relationship with these folks. They’re not just there to sell you something.
Of course if you have lots and lots of money, maybe you don't need an architect. Many problems can be solved by throwing more money at them. Perhaps a not-so great-floor plan can be solved by increasing the size of the building. If it starts looking too big you can add jigs and jogs and gratuitous dormers and gables to lessen the visual impact. Perhaps a high heating bill doesn't bother you so why bother with energy modeling and value engineering? Perhaps you are not planning on spending a lot of time in the new home so certain things are simply less important. If your caretaker discovers leaking, rot and mold 6 years down the road there are folks who are perfectly willing to deal with that too.
the path to success
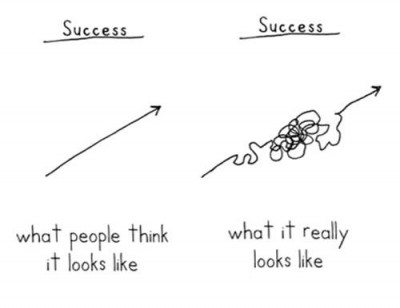 I stole this off a friends facebook page and I don't know where she got it from.
This sums up so much of what I do. As I gain experience I should be able to make my process look more and more like the first sketch right? Nope - as I gain experience I see more options and opportunities on my way toward success so the process looks more like the second diagram but for different reasons than, say ten years ago. I occasionally stumble when I come to clients with a piece of paper or a model outlining a simple and clean solution that gives no indication of all the work it took to get there. All the things I tried and rejected, wrong turns, right turns, left turns and my turns, all the prior versions and sketches, all the time looking for just the right inspiration in books, magazines and on the web - (Google images is a great tool, as is Houzz.com) I find if I don't include clients in the process more, all they see is the success part and have a hard time understanding why they must pay for the time it took to get there.
I stole this off a friends facebook page and I don't know where she got it from.
This sums up so much of what I do. As I gain experience I should be able to make my process look more and more like the first sketch right? Nope - as I gain experience I see more options and opportunities on my way toward success so the process looks more like the second diagram but for different reasons than, say ten years ago. I occasionally stumble when I come to clients with a piece of paper or a model outlining a simple and clean solution that gives no indication of all the work it took to get there. All the things I tried and rejected, wrong turns, right turns, left turns and my turns, all the prior versions and sketches, all the time looking for just the right inspiration in books, magazines and on the web - (Google images is a great tool, as is Houzz.com) I find if I don't include clients in the process more, all they see is the success part and have a hard time understanding why they must pay for the time it took to get there.
Drawing Floor Plans - what's involved
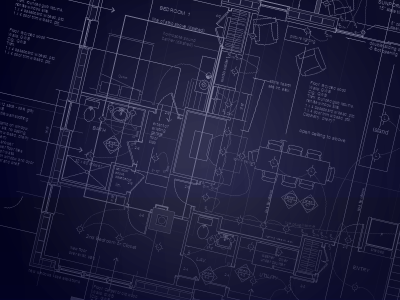 Anyone can draw up a floor plan right? well....
Drawing a a floor plan is more complicated than most people realize.
Anyone can draw up a floor plan right? well....
Drawing a a floor plan is more complicated than most people realize.
Floor plans are a fun but small part of what I do as an architect and involve much more than sketching on graph paper. To create a floor plan, or I should say; while creating a floor plan I must think of much more than room sizes, traffic patterns and kitchen triangles. I must think of the whole site as a floor plan – how does the site relate and interact with the floor plan on functional, practical and aesthetic levels. I must think of the structure to enclose the plan as well as any connections to existing structures and how to simplify to reduce cost and complexity. Does the plan support or go counter to an expressed exterior visual goal? (house style) The plan may need to support flexible uses over the next few hundred years of the life of the building in terms of additions and adaptations. Complexity of plumbing, wiring and HVAC systems must be minimized. Different methods of construction need to be considered and may have an impact on how they affect the plan. Stairs and kitchens seem to be a flash point for many people because there are so many possibilities, options and price points. I need to think about light, both natural and artificial. I have to think about how the spaces will be used during many possible scenarios from holiday gatherings to quiet nights alone. I have to hear what clients are saying and what they are not saying. Often I have to balance and judicate between couples. Sometimes there are specific furniture needs. Sometimes there are photos from magazines or the web that provide inspiration. Often, clients bring plans they have been working on to help me see the issues that they are grappling with. Sometimes these serve as a starting point for conversation and other times clients are more rigid about sticking with what they have come up with so far. Above all, I try to insert a level of grace and elegance which permeates all of the above issues and unless one has years of experience and gobs of talent is just about impossible to pull off successfully.
On Being a perfectionist
The idea of architect billing for their services as a percentage of construction cost has, in the past, struck me as inherently unfair but increasingly, I am seeing the merit in that method of compensation. In my own experience, when building hourly, this leaves the opportunity open to pick and choose from my services as one would a drafting service. I run into the situation where the design has a lot of refinement necessary to make it great and the client doesn't want to spend the money on more design and more meetings. It becomes a matter of standards and, being a perfectionist, my standards are normally higher than my client's. I look back on past built work and feel disappointment when I see things that could have been so much better or situations when I “gave away” time to make something right because the client was not willing to pay to do so. I think this is where architects who bill for their services as a percentage of construction cost often screw themselves. Being perfectionists, when billing a fixed fee, the longer we spend on a project “getting it right”, the lower the equivalent hourly rate becomes. Soon, the architect is down around $20 or $30 an hour which is completely unsustainable and leaves us trying to explain to our families on April 15th how we worked our asses off all year and only made $25k. But, at least, when billing based on a percentage of construction costs, the end result is likely to be a lot better.
A La Carte Drafting - more grumpy architect mutterances
Bob Borson in his blog “Life of an Architect” touched on the Red Flags subject recently which put me in a grumpy architect mood. I would like to elaborate on his list of red flags. Beware clients who want a very limited set of drawings. I am often approached by potential clients wanting incomplete plans. They usually want just basic floor plans and elevations and if they know what a section is they probably want that too. Just enough for a permit. I am hereby taking the stance that I will not accept these types of projects. Let it be known and henceforth and all that sort of thing. It is true that I have been talked into doing these limited service projects in the past. I just spent some time in my files looking over past projects of all sorts and remembering past rants, usually endured by my wife. Let me elaborate on why I won't do a half-assed job now. 1. They cost me money. Inevitably, the contractor will call me and ask for clarification on details or framing which results in my doing the drawings anyway and not getting paid for doing them, or spending way too much time on the phone or email dealing with issues that should have been in the construction documents in the first place. Or worse, the project gets built with my name on it as the architect and it ends up ugly and poorly detailed. Which leads to point number... 2. I have to be very careful what my name gets associated with. This is a small town and one poorly designed, underdesigned, poorly sited or poorly detailed building can really hurt a reputation. In this business reputation is very important. I was less careful with this in my early years and had the attitude: “whatever - it's their project” but the result of this is that there are a number of projects that are just plain ugly and my name gets mentioned in association with them. Ouch! 3. It is part of my job to ensure that the whole process goes smoothly and providing incomplete services would be counter to this. 4. There are Liability issues with providing incomplete services which frighten me as well although I have been lucky in that I have never experienced them directly. Perhaps I should have a lawyer write up a special contract that would protect me by scaring off any potential clients who fall into this camp.
In the past most of these projects have morphed into full services as the client begins to understand just what it is that I do. Most people seem to think architects are overpaid drafters but I, for one, actually do very little drafting. Systems are in place to minimize the actual drafting for a project as a percentage of the whole. Figuring out what to draft takes a whole lot more time and effort than the actual drafting. If I am unable to communicate this up front, that is a red flag for me and I will have to consider carefully whether I will take on the project.
Why Hire an Architect?
What would I like to say to a client who asks: “why should I hire you to design my ______?” Because you will get a better _____ for the same amount of money if you pay me a small percentage of the money to bring your _____ project to a higher level of perfection than you could achieve on your own (or by hiring one of my competitors of course!). This is my short and arrogant answer that I really want to give.
“Define better” the potential client replies.
To start with, we will create a more graceful and elegant floor plan and overall design that works on a functional level in tune with your lifestyle, the site and environment, the cultural and historic context, local vernaculars and building norms. We are going for a level of fit that can be surprising to a client who has spent time working on their own plans for a while or spent time surfing the net in search of the perfect plan.
The cleanest and simplest plans are often the easiest and least expensive to build as well as the nicest to live with. I see many plans that look as if a battle took place to try to achieve the client's goals because the designer couldn't figure out how to incorporate the client's full wish list smoothly. The end result is needlessly complicated. There are a million tips and tricks to simplify and save money. A good start is always to simplify form and detailing. Easier said than done. Once the process of refining a long list of needs, wants and desires into a simple, clear design has been achieved, the design seems obvious. I have sometimes presented the client with a simple scheme that so thoroughly and smoothly addresses their concerns, it gives no hint of the time and effort required to get to that point. (Not so good when you present a bill for the actual hours involved.)
Also, simply knowing how things are going to get built by the contractor – using familiar methods and details - equals cost savings and smoother construction sequencing. When it comes to “green building” and “building science” there is a lot of separating the wheat from the chaff to be done and the field is in constant flux. I don't claim to be a green building expert but knowledge of what questions to ask and where to find the answers (if there are any) is part of the service I offer as an architect. Again, simplification is usually the best route.
There is also the architect's role during construction. Construction contract administration is an important part of the architect's services. Occasionally my role ends with the handing off of the final plans other than a site visit or two and some email communications and phone calls during construction. This can be fine for small and simple projects but for a project of significant size and complexity such as a new house or major addition or renovation this usually proves to be a mistake. The smoothest projects are when I remain involved through construction. I was involved with a project a few years ago where the builder was not shy about calling me and asking lots of questions as well as scheduling site visits. He was more “on top of things” than most builders I have worked with and would often ask the question: “what is the design intent” which I really appreciated as it spurred a very collaborative process where we both came out feeling that we had gained valuable knowledge and insight. It resulted in a very cohesive and beautiful final result as well as a very smooth and fun process to that point. On projects where I am less involved during construction the end result varies more. Sometimes with less than desirable results. Regardless of the level of my involvement during construction, I have learned to always put out the most complete and well vetted plan sets that I am capable of. No “light” versions from me. Plan sets that are incomplete or minimally complete are fraught with potential time consuming and expensive problems. The best builders are aware of these issues and insist on a complete set of construction documents as well as my involvement during construction.
This is what I want to say to every potential client but don't always manage to very well so I'm writing it down here and filing under “working with an architect” as well as “ego”
MA Mod new photos
Architectural services are basically "Advice"
File this under “Education of an Architect”People hire me for my professional advice. This may take the form of helping them design a house or do some master planning or a simple addition. It all boils down to advice. Some people try to hire me for drafting but I try to make it clear that if I see something that isn't working or is unnecessarily complicated or un-buildable or even just plain stupid, I'm not going to ignore it. There are often times in the process when the client and I disagree and depending on how important the issue is, I'll push back. If the issue is not so important such as a siding material or color I'll say my piece for the record and then lay off. If the issue is a bigger one and involves the client basically shooting themselves in the foot in terms of budget or previously stated design/function goals or sustainability issues or if it would result in something so ugly that I wouldn't want my name associated then I'll push harder but only up to a point – I'm not much of one for a fight and I'm not the sort who comes into a project with a slick attitude of “I know what's best”. There are times when I've gotten kicked off a job or removed myself because of such issues. Things that had I caved in on would have come back to haunt me later. The architect is an easy entity to blame for design decisions when all is said and done even if there is a good paper trail showing the architect's protestations. Sometimes clients state a set of expectations up front involving budget, design goals, functional requirements and time frame that represent an unsolvable equation. This is where a slick architect or builder has the initial advantage over me. If I am unsuccessful at helping the client re-define these parameters, (sales and education) then I walk. In the past I may have been naïve enough to go forward with the project anyway but when proven right, I got the blame. Sometimes, I see completed projects that I turned down and another architect was hired where it is obvious that the other architect was a better salesman and educator than I and the compromises that I recognized would be necessary are apparent in the final product. Sometimes, I don't take a job and hear later though the grapevine about how the clients fought with the architect and everyone came out with sore feelings and tarnished reputations. The projects pictured on my website (I really need to get out and photograph a bunch of recent projects) never represent what I would have done on a given site and with a similar set of design parameters but instead represent advice – some taken, some not.
Typical Simple Construction Drawing Set
This represents a typical Construction Drawing set for a simple house minus a site plan. It represents a bit over 100 hours of labor. Thought y'all might be interested. A more complete set would have framing on a separate sheet, Interior elevations at least of the kitchen and bathrooms, a site plan, Materials schedules usually called out on the floor plans, and separate electrical plans.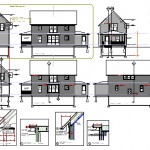
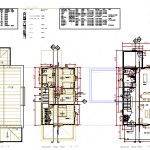
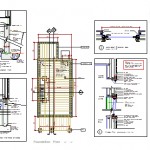
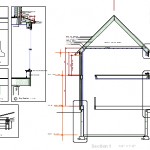
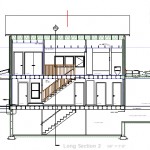
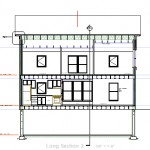
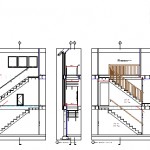
Hiring an Architect
I tooled around the web and found a few informative sites relating to hiring an architect. Bob Vila.com, eHow, and Contractors.com Add these to my post "A Good Architect" and it should say about ninety percent of what I would say if left to ramble on for an hour or so. I like potential clients to call people who I have recently worked with to get a sense of what I do. Few people have any idea how involved it can be and why it's so worth it.


