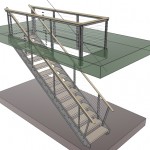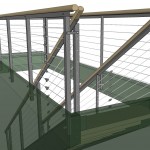I have the .pdf file of the plans for the Metal stair completed along with the sketchup model for a nine foot floor to floor configuration. At some point I will modify it for a 10 floor to floor as well. Upon purchase, I will send via email the sketchup model (download a sketchup viewer here) and the .pdf plans which you can have printed at your local print shop. The plans constitute a license to construct one (1) stair.
 Be aware that I have no legalese stuff on the drawings about safety and local codes.
Be aware that I have no legalese stuff on the drawings about safety and local codes.



