Here are some photos from a current project. The interior of the exterior walls are all gutted and exposed for new insulation and air sealing. We are not going for a deep energy retrofit here but the end result should cut the energy use significantly. This is an old house with various interventions over the years, some of which we are removing and some we are changing. This is an example of a project where I was hired to help out with some basic design services but every time I showed up on the job, more of the existing was removed and opened up. A moving target in terms of "scope of work". At this point I am just trying to keep up with things on paper and am acting more as a consultant. I suspect when all is said and done, a lot of this isn't going to end up on paper.
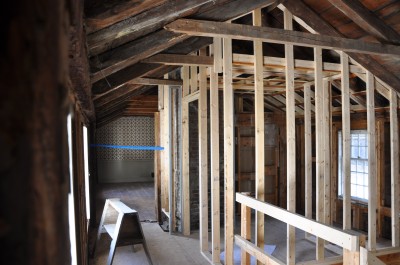

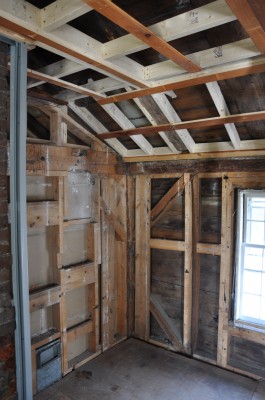 Old, very old and new framing
Old, very old and new framing
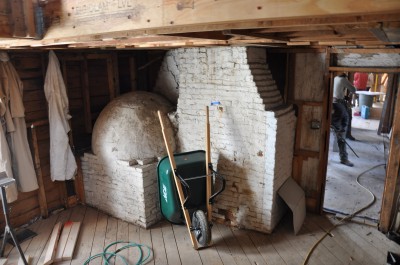 the Backside of the oldest fireplace now exposed.
the Backside of the oldest fireplace now exposed.
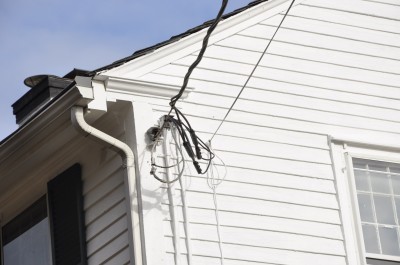 Interesting eave detail -no rake overhang, the crown returns on the horizontal and there is a big ugly box to mount the gutter too
Interesting eave detail -no rake overhang, the crown returns on the horizontal and there is a big ugly box to mount the gutter too
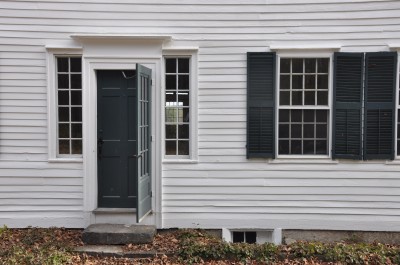 Front door and window detail on the main house
Front door and window detail on the main house



