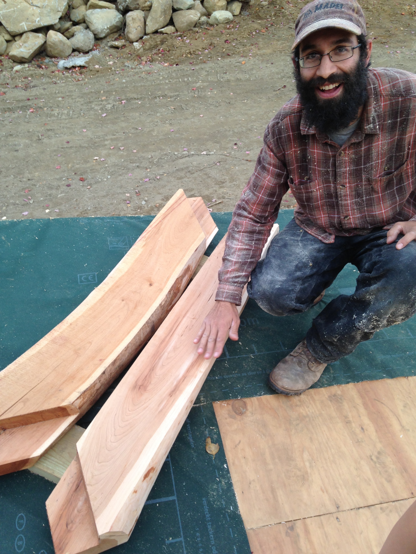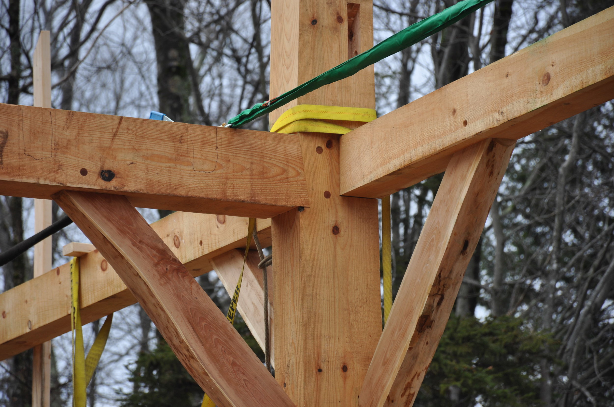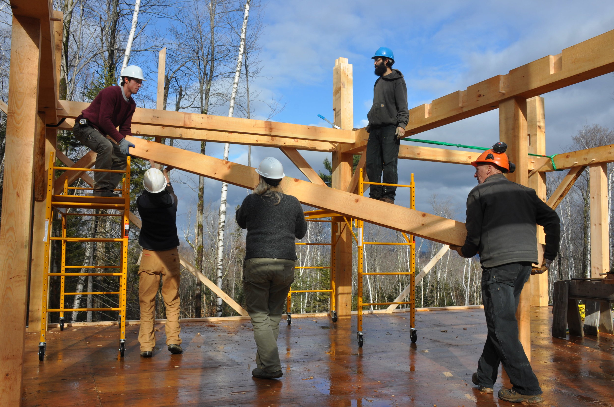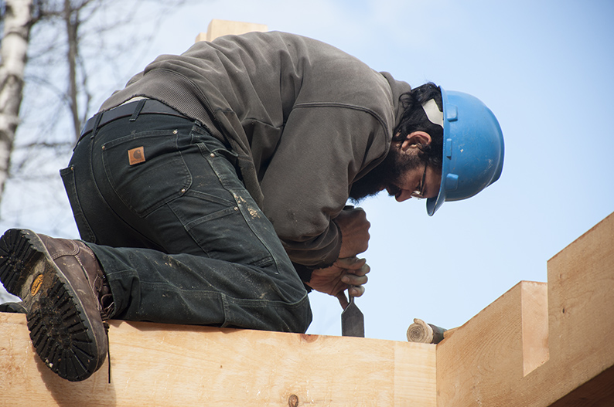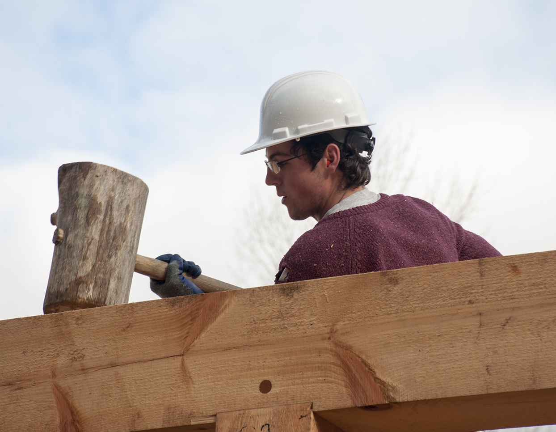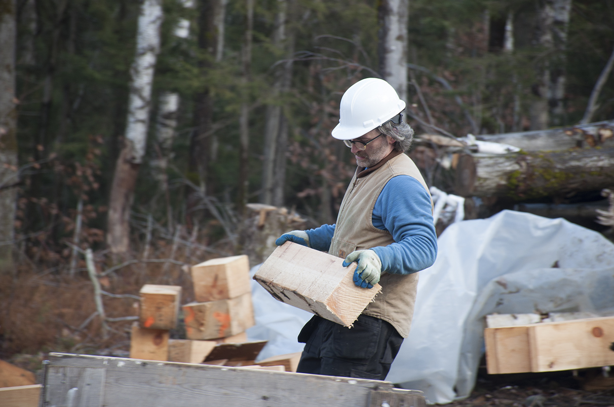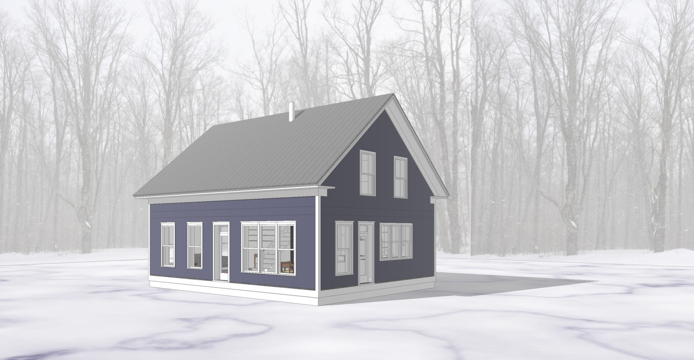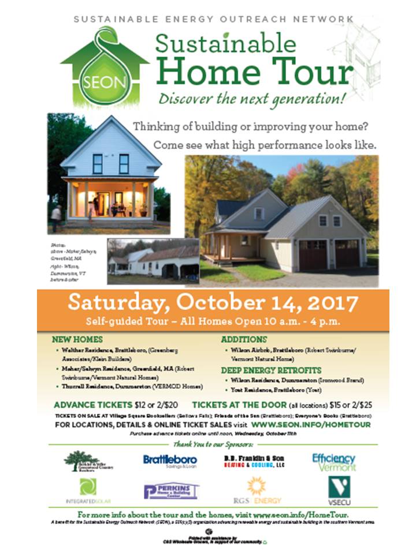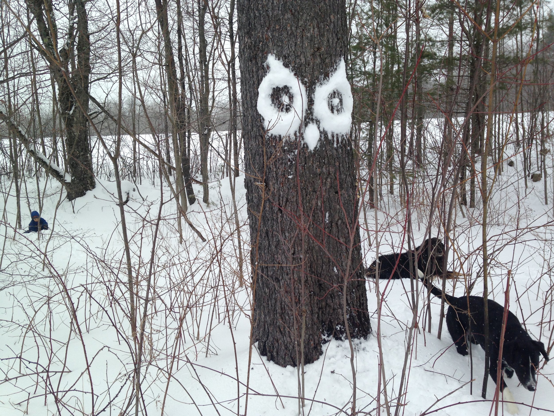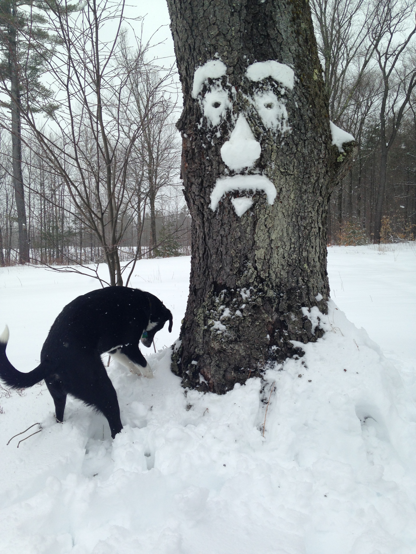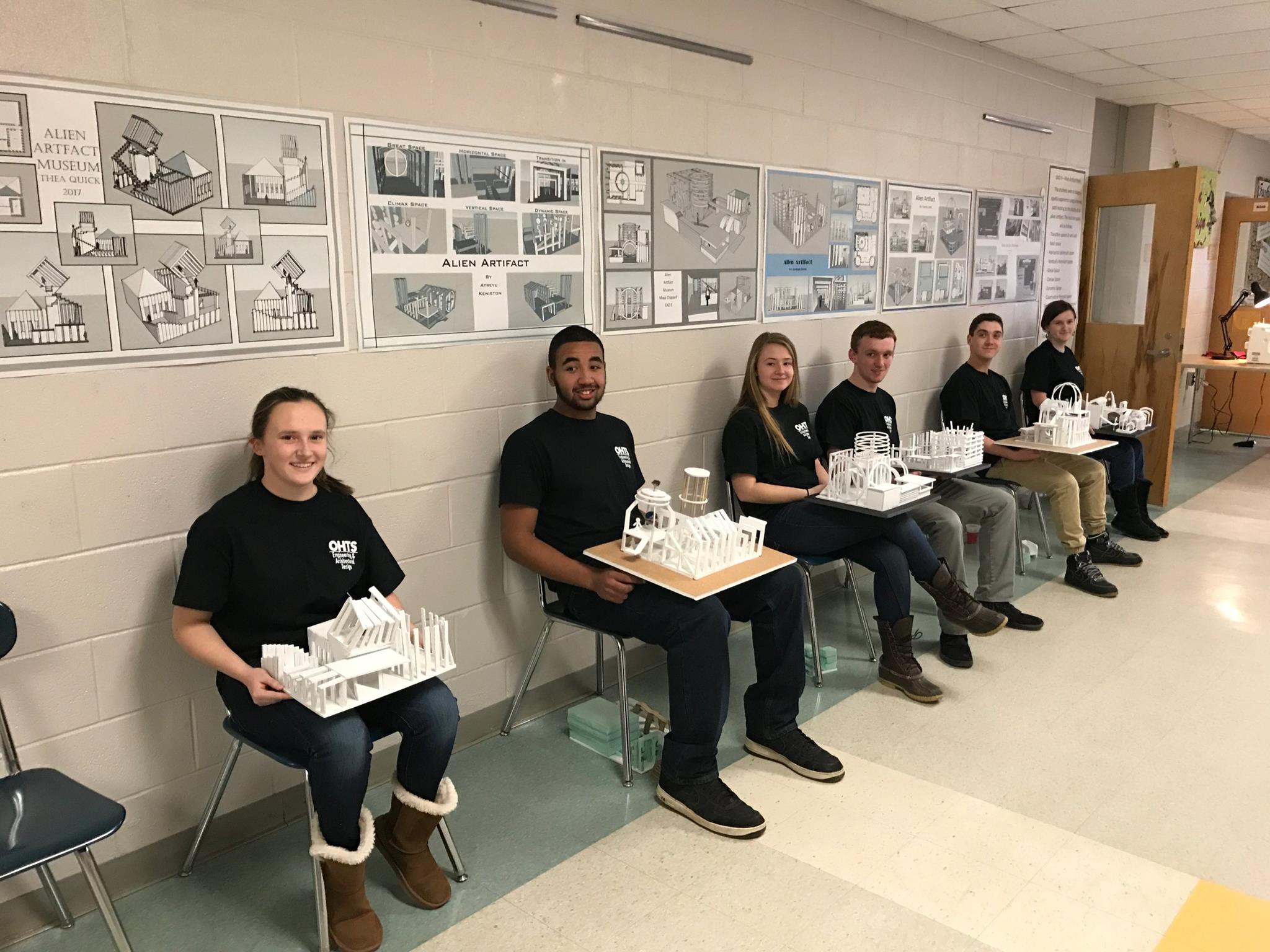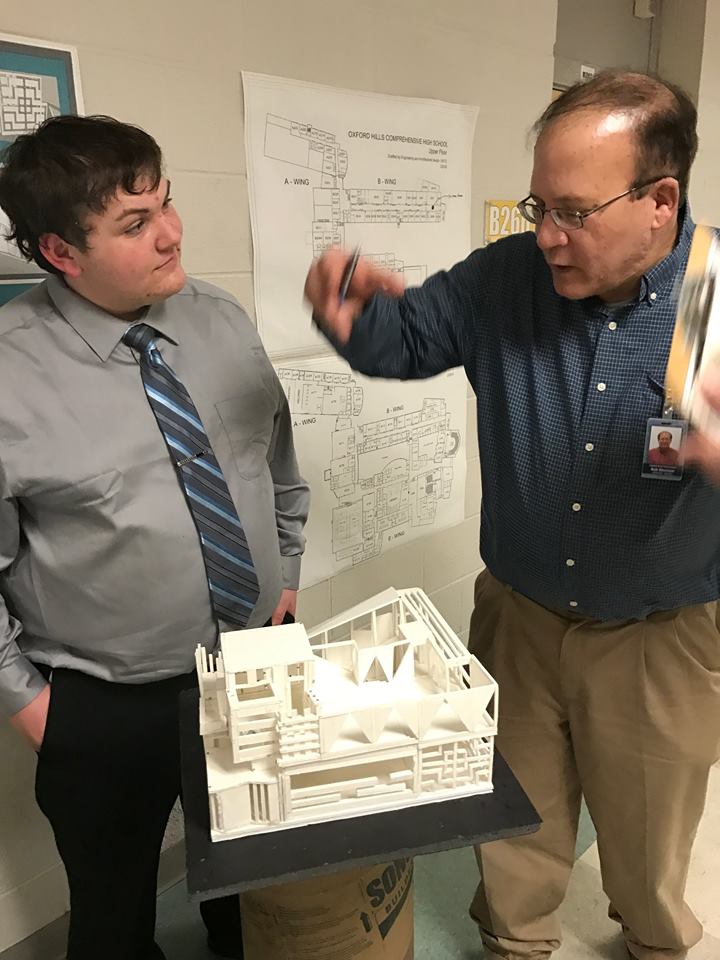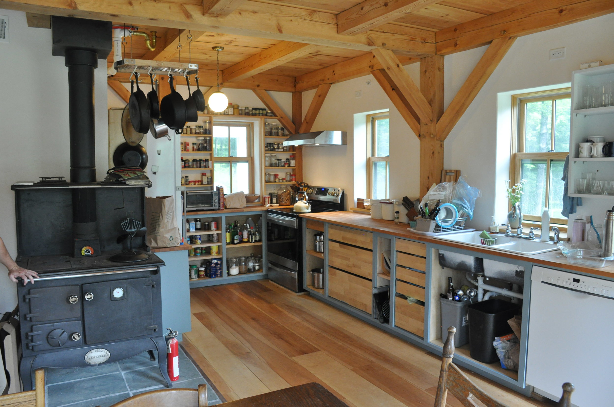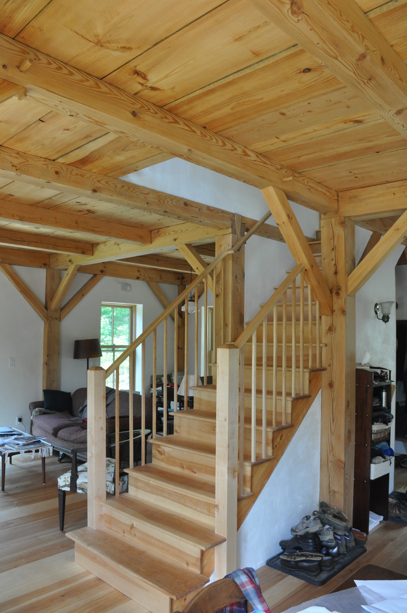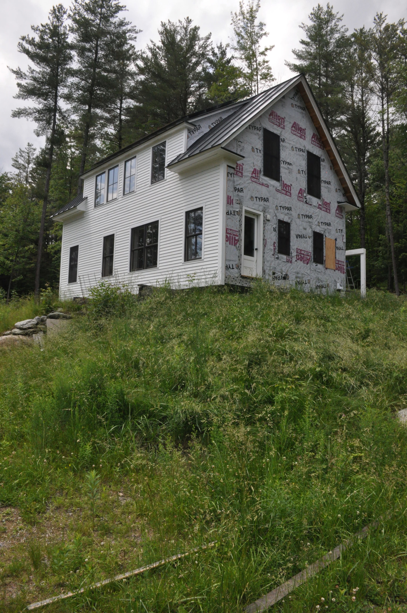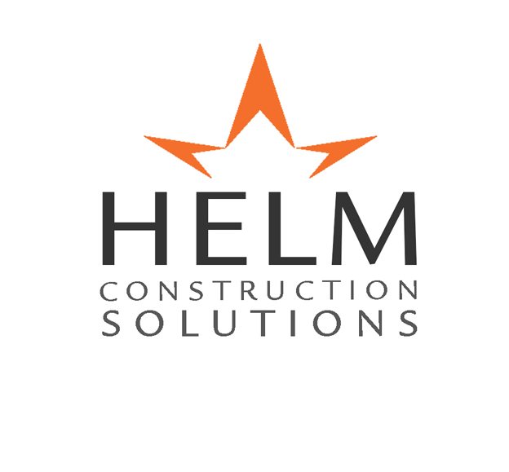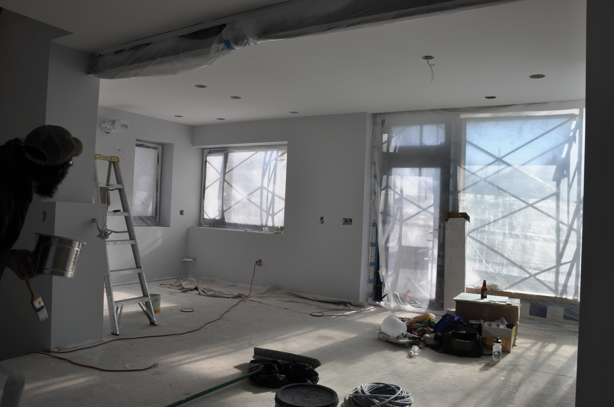When I start a new project there is a sense of panic and incompetence. Where do I start? Do these sketches make any sense? Can the client afford it? Will I be brilliant? Will the muse kick in?
Have Patience - Under Construction
You may notice that some blog posts from July 2016 onward have lost all pictures. I noticed too. I will add pictures back in over the month of January.
Raising a Timber Frame in Vermont
I helped out a bit with the design of a small timber frame home recently and I stopped by the job site when the cast and crew from Vermont Natural Homes were raising and assembling the frame with the help of a crane.
An Architect Designed House
At a recent open house I answered lots of questions, was generally sociable, I smiled, people liked my cookies and loved the house. I was exhausted. What really has been rolling around in my head over the past week and a half since the open house whas when somebody said this: "Now I understand what the difference between an architect designed house and a regular house is"
I have been thinking lately about what I do and what my strengths as an architect are. And I realize that what I do and what I can do are not necessarily the same things. What I do is useful to many people. What I can do is only for a very select few and they don’t come along all that often. Architecture is, or can be, art. It’s that aspect of it that few people are aware of even though it seems so clear to me. Architecture, even at the mundane level of the design of someone’s kitchen in a modest house can tickle and play with one’s emotions and spirit in surprising ways. I seek out those little moments. I slip them in when nobody is noticing. A trick of the light here, a surprising and happy alignment there. Few people care about such things or at least think they don’t. Many people, many past clients, many builders have difficulty viewing architecture, at least residential architecture with a small “a” as anything other than a commodity or a problem to solve or a product to sell or purchase. This is often brought home to me when I put such things in the design and they get X’d out because I failed to convey their importance. Small but capital “A” stuff. And often these things are not important. To most people.
General goings on, update and an Open House
Last winter it looked like I was in for an un-busy spring. That turned out not to be the case. I'll turn this blog entry into a bit of a diary for the past 6 months or so. SEON - Sustainable Energy Outreach Network is a Brattleboro organization that I'm involved with. You can read more about what they do here and I encourage anyone within a reasonable distance to check them out and become involved. They are currently working on setting up a program to provide training in green building practices for people interested in a career in carpentry and building. This spring my wife Rachelle became involved with SEON as part of her Capstone project at Marlboro Graduate School. - she has also been very busy with getting her Masters degree. As one of SEON's public programs, Chad Mathrani of Vermont Natural Homes and I put together a public presentation on high performance homes. Chad and I held an open house at the Greenfield project for Greening Greenfield which was well attended and I will be doing another open house there on October 14th as part of a green homes tour put on by SEON. (come see!)/I dug into producing a set of plans based on the Greenfield house (see image above) to sell directly as stock plans. I hope to develop a new and improved business model with this. The purchase of the plans will include some consulting time via phone or email or in person if local. Additional time will be at an hourly rate. The plans currently include a sketchup model and a sales sheet if someone is interested in building this as a spec house. The sales sheet is already for sale elsewhere on this website. Future goals are to have an ala-cart menu of add-ons such as lighting design/consultation with a lighting professional, energy modeling for the specific location, standard additions such as an ell or a garage, perhaps a pre-configured and pre-priced product package with foursevenfive.com, Help with window ordering, etc. The basic plans have simplified high performance detailing on the level of “Pretty Good House” but are easily upgradable to Passive House Level. I am realizing that this is a major undertaking in terms of time and money so I have been a bit slow in pulling this off. I should re-purchase VermontSimpleHouse.com and set this business up independently of the Vermont Architect / Robert Swinburne / Bluetime Collaborative Website. Long term goals include a series of similar designs. I have spent years studying the stock plan market and I think this design and format will tap into an unaddressed market. I became distracted from this project when several interesting projects landed on my lap which I have been working intensely all spring and summer (no summer vacation for me)
Super insulated timber frame with Vermont Natural Homes:
A new High Performance Home for and with Dylan Kinsey of Kinsey Construction up in Northern Vermont (I hope to do more work up there in coming years)
A complete renovation of an old barn that was turned into a summer house at some point but is currently undergoing a complete gut remodel with Webster Construction and Helm Construction Solutions.
A complete renovation of a cottage on the Rock River with Mindel and Morse Builders
Entry detail
there are a couple cottages under construction as well
There are assorted smaller projects and consulting as well. I only went swimming once this summer for about 10 minutes.
And I’m spending time upping my Vectorworks CAD skills Plus I’m Learning Revit. I’m also learning video editing
Outside of work, I have been doing assorted small projects on my home, getting back into trail running and cycling - I hope to ride and compete in "gravel grinder" events next year and, as usual, failing at gardening. I'm also preparing to turn 50 in a week or so.
Also in the way of distractions I developed a nasty sinus infection earlier this summer and now I have Lyme Disease! Yes I’m taking antibiotics. It’s been a bit of a rough summer health wise but at least I’m getting some bike riding and trail running in.
One last bit: Here is the flyer for the open house at which I will be holding forth at the Greenfield House on October 14th.
April 1 Snowstorm and Ents
Today I am at home with my son and dogs. Yesterday and this morning, Mother Nature dumped a bunch of snow on us. A most beautiful and useful snow. (we still have a lot of leftover snow) We went "Enting" Plus we built a rather depressed looking snowman in the garden. The soil of which we won't see for a while. Enjoy.
High Performance Home summit in Brattleboro + HPH public forum
Attention local builders! March 24 in Brattleboro. A summit on high performance homes (HPH) register through the link below. The best builders and architects are designing and building homes very differently than even just a few years past due to easily accessible knowledge communities and improved materials and methods. They are building houses that use and consume fewer resources and are more durable and long lasting than most of what is still being built on a day to day basis.This is the world of High Performance Homes.
Additionally on the 27th Chad Mathrani of Vermont Natural Homes and architect Bob Swinburne will discuss the state of high performance home building in the region. Discussion will include defining high performance homes, financing possibilities and issues and the process of designing and building a high performance home. The program will be targeted toward people who are considering buying or building a home or thinking about a large scale renovation or addition.
The High Performance Home Summit is hosted by Vermont Energy Investment Corporation and the public form is hosted by SEON
https://www.eventbrite.com/e/hph-summit-ii-south-registration-31425317972
The Engineering and Architecture program at my old high school
This past week I was invited back to my old high school in South Paris Maine to meet the students and be a judge for "Tech Night" in the Architecture and Engineering program. Daelynn Elizabeth is a high school classmate of mine who also became an architect. She has set up an amazing program to introduce the kids to architectural design. She uses teaching models from the early years of architecture school to introduce her students to 2d and 3d design. The students in the first class did two projects straight out of first year architecture school. The Cube project which I'm sure you architect readers all know and the small urban park. The students presented with models and a board with views and vignettes from a sketchup model. The second class had more of a path and place project and I was pleased to see students starting to bring their own layers of meaning to the program (poetry!)
The students in the third class did a project of their own choosing. One student did a house buried in a mountainside designed to allow for the survival of a holocaust which brought up more questions than answers (which is good) The second student designed a training facility in Portland Maine for the US Marines delayed entry program. This project was clean and trim and used a real site which has the potential of addressing the urban fabric. The third student presented a research project and design based on how to create a hurricane resistant house. She had a real location (In NJ in think) and had researched precedents. She also presented her project extremely well which was part of the judging criteria. She is headed off to architecture school next year where she will kick ***. In my opinion.
My critiquing skills were certainly a bit rusty but I managed and I hope I was constructive rather than mean. I got to hang out a bit with Dave Matero of David Matero Architecture who graduated from this high school as well but a year earlier then went to Roger Williams College and graduated 4 years ahead of me. (I got distracted) and Robert Sherman who does what Daelynn does at another school district. I was very impressed by the professionalism of all the students and especially by the respect and affection they had for their teacher.
A Better Way to Build
We are starting a new Bluetime Collaborative project here in the Brattleboro area. This will be a High Performance house that will provide the chosen team including myself and the builder the opportunity to refine the integrated process that goes with building a HPH. We don’t know yet if this project will be built toward any certification such as Passive House or Efficiency Vermont’s High Performance Home program. That question will be addressed early on in the design process. I reworked my contract quite a bit to set up and guide the process better than a standard contract does. This includes fleshing out the design process, what to expect and when, expected meetings along with the purpose and goals of those meetings and finally, guidance with selecting the right contractor for the job at the start of the project – meaning at the start of design.
I am fortunate to live and practice in an area with an impressively large number of excellent builders with a high level of interest and enthusiasm for building science and green building and training in Passive House and high performance building. I have been finding that I can’t or rather, shouldn't, as an architect, design and detail a HPH without the full partnership of the people who will be doing the actual building. I can’t draw up a set of plans and send them out to bid. There are many conversations to have during the design process with the builder and a high level of builder competency and knowledge is required.
The process of designing and building a High Performance Home requires a level of integration between architect and builder that is uncommon. In the past I have followed a more traditional approach, working with the client to develop a design then taking it to one or more builders to price and build. This is the normal way things are done and many builders and architects prefer this approach. I have decided however that to provide the level of service and quality of product that I want to be known for, a truly integrated and refined process where the builder is retained at the very beginning, provides expertise, guidance, cost-benefit analysis + research support from the very beginning of design is necessary. And I provide similar through construction.
The result can be much more time and resource efficient process, a more refined and well designed project, and overall, a higher level of control and accountability for the builder, the architect and most importantly, the client.
For this project, I introduced my clients to three such general contracting firms and helped them interview all three. The first meeting was with Josh and Gero of Mindel and Morse Builders – a firm that have worked a lot with. I was a carpenter with them in the late nineties after architecture school. The second meeting was almost immediately after that with Scott and Gabe of Mathes/Hulme. I had done the Brattleboro Tiny house with them several years ago when they were just getting started on their own and we have been looking for a project to do together ever since. Later in the day we met with Chad of Vermont Natural Homes (who built the Greenfield house) at his own straw bale home complete with an amazing spread of hors de vors (thanks Carly!) Wish I had gotten a pic of that.
All three firms are super-professional and very supportive of each other. There is an impressive culture of support among many local builders locally with a monthly building science group that supports continuing education and discussion. Firms often help each other out with manpower and expertise. This project can provide an excellent case study and learning opportunity for the local building community.
Over the next week, the clients were further wined and dined by the builders with house tours and the clients were starting to realize not only that they were in good hands but that they had a really difficult decision to make in choosing which builder to hire.
So now that I have put some serious pressure on myself (and the builder) to do an awesome job, I will reveal that the clients have chosen Mathes/Hulme who are now busy writing up a pre-construction agreement which will be a further definition of their role in the process that I introduced in my own proposal. I haven’t had a conversation with the clients yet about what tipped the scales toward Mathes Hulme. I tried to remain very neutral during the interviews which was rather easy as I was just pleased with the opportunity to work with any of the firms.
I will be meeting this week with Gabe Hulme and Mel Baiser of Helm Construction Solutions, a construction management firm that both Mathes/Hulme and Vermont Natural Homes use. We will discuss first steps, who will be doing what and when – process and scheduling. We will discuss how communications will be handled (we might give Slack a try) and generally mapping out the next few months. I have been sketching - schemes, sections, details etc to start that conversation with the builder before I refine it a bit and present to the client.
Stay Tuned!
Here is an article about High Performance Homes in ISSUES in Science and Technology
High Performance, Timber Frame House in Vermont
Last week I received these photos of a project I helped out with last year. When I say helped out it really means just that. As an architect, I do very little imposing on clients. I nudge, hint, suggest, recommend, advise but in the end it is their project and their money and people hire me for different reasons. Sometimes it doesn’t go as smoothly as this which ended up being a pretty sweet project and people make some really awful decisions. (you don’t see those projects in my portfolio but all architects have them) These clients live a few hours away in another part of Vermont. I visited them last spring and I’ll make sure to visit again.
Of all the projects I do, most projects involve some level of client involvement during construction – not just during the design phase. It may be as little as purchasing fixtures and lights and doing some painting but often I design for clients who will be doing the contracting and much of the building themselves. This is Vermont after all. It’s how we roll up here. In this case the young couple had family with timber framing experience, they had survived the house building process as kids and they were ripe for some professional assistance with floor plans, aesthetics and some good solid building science. The result is one of my favorite combinations – good building science, natural building and classical New England detailing and form. And enthusiasm.
Specifics:This is a timber frame cut from wood harvested on site. The frame is wrapped with a neat double stud detail that puts the intello air barrier in a nicely protected location. Braces are set so that sheetrock can slip nicely behind them saving much labor fussing. Much of the framing lumber also came from the site. Interior finishes are plaster which saved them money on taping and finishing the sheetrock as they were able to do it themselves. Future provisions were made for a mudroom and porches. This house may even end up being net zero. The overall footprint is 22’ x 34’ which seems to be a common size for my work in recent years. I can do a lot with that footprint. Enjoy.
This project represents a "limited services" project. My role is to assist where needed but I don't do full architectural services. My usual role involves lots of help with plans, advice with the building science and buildability aspects of things and helping the clients to keep things as simple as possible. I spend much time as a sounding board. Drawings are fairly minimal and often involves sketchup models and sketches in lieu of construction drawings. I do minimal structural and framing plans, no electrical plans, no interior elevations, minimal specs and schedules etc. We really focus on the core elements of the house. Costs for this level of service range between 2 and 5 % of construction cost if you want to look at it that way. I've done a lot of these projects over the years and I've been involved with some really great clients.
New Video features the Greenfield House team
The Main Team for the Greenfield house put together a short video about the house and the process of build an home with an integrated team which is pretty much necessary to do a high performance home. This video briefly explains a bit about what that means. The key players are Chad of Vermont Natural Homes, Mel of Helm Construction Solutions and myself, Bob Swinburne of Robert Swinburne Architect, LLC and Bluetime Collaborative, which represents the bringing together of key players in a collaborative team which is how I like best to work. Grady Smith of Grayson Digital did the filming and video production
Here are a few other videos that I have been featured in. The first features the Fern House and has been viewed over 28k times by now. The second is called "Living Small - Tiny House Documentary and has been viewed over 50k times
NESEA Pro tour - Hampshire College
Last month I toured the R.W. Kern center at Hampshire College with a bunch of Green building Geeks and fans as part of a NESEA pro tour. This building is being certified under the Living Building Challenge or LBC label. Pretty much the highest certification a building could achieve. Way beyond LEED. The architecture firm was Bruner Cott.
Side note: I met Simeon Bruner at Ashfield Stone without knowing who he was. (I don’t pay much attention to the goings on in my own industry) He told me his firm did Mass MOCA and I nearly fainted. Now Bruner/Cott is on my top list of firms that I follow and would like to work for. Except for the part where I rooted in Vermont and became a fuddy duddy.
The group also toured the Hitchcock Center architected by DesignLab architects and also built by Wright Builders. This building is also being built towards LBC certification. I can’t wait to see the finished product
NOVA NEXT ran an article about LBC and the Kern Center. The comments on the facebook are interesting and revealing. Education about green building is slower to trickle down than technology. We need gold standard buildings like this to learn from. Lessons learned go toward Hampshire college's goal of a net zero campus which then then are vetted and applied to the larger community. It also provides a learning tool for the current and next generation of thinkers who will apply those lessons elsewhere. Green building nowadays emphasizes durability and simplicity of systems in addition to energy use. This building will outlast most new buildings being constructed today and cost much less to own and operate. And attract the best and brightest students to the college. It's a win on so many fronts.
Here are a few photos I took during the tour plus a short video about the Hitchcock Environmental Center
A 30x40 Barn in Vermont
I have a lovely 30x40 barn that I built myself starting about a decade ago. This is one of those projects like architecture school that was a large undertaking of the sort that had I known....
We had just had a 1 1/2 acre field cleared as our property was all woods with the trees starting just a few feet from the house. The only way to see sky was too look up. straight up. It was very claustrophobic and we would walk over to the neighbor's field in the evening to see the sky and watch the sunset. The neighbor's father was a pilot many years ago and the field used to be used as an airstrip. So we needed a field of our own for garden, fruit trees and to play in.
Where we staked out our field was all forest leading up to a stone wall to the West, over which was a hay field. The trees that were cleared never left the property. We hired someone with a portable mill to slice them up into boards and leave them to dry. I still have a bunch of that wood and some recently made its way into the Greenfield house.
Much of the wood went to siding my barn. Some of the pine was made into very long 6x6 uprights which formed the pole grid for my barn. I used native green (not kiln dried) hemlock from a local mill for the rest of the framing, joists, rafters etc.
I did most of the site work, concrete (including a very scary one-piece retaining wall concrete pour complete with bulge) and initial framing of the upright 6x6 posts in 2006 and I managed to complete most of the frame and much of the siding the year after. I had some help with the first part of the roofing and the roof trim. Which was very very high off the ground. The end windows are old and very large sash that came out of the Cotton Mill in Brattleboro where I have an office. The side windows are old Andersons which came out of a building I helped deconstruct. The cupola and bike room utilize a greenhouse fabric that lets light in and has held up perfectly over the past nine years
What follows is a collection of newer pictures of the barn which turned out to be quite an amazing building. The acoustics of the loft are perfect and the lighting is divine. I am not finished yet - I still need a floor in most of the ground floor and I need to build barn doors.
In the summer of 2016 I built a new greenhouse and chicken coop between the barn and the house
The bike room in the barn - also a library - For bike geeks there is a 2013 Kona Jake the Snake, a 1981 Peugeot PXN10, a 2001 Klein Attitude race, a 1996 Marinoni with Dura Ace (17 lb build), a 1993 Cannondale M700, a 1987 Vitus 979 frameset, assorted wheels, panniers, kids bikes and old parts.
The Barn along with the Fern House made it into this book a few years ago We use the loft of the barn as a play space. It's also a good place to spread out some drawings to go over. We have a bed up there for guests and occasionally we will set up one or more tents for guests as well. I have some gym equipment in one corner and an old oak desk in another. The ground level has the bike room / library and a storage room which still needs a wall. I have much lumber stored in the main space plus my table saw and compound miter saw. two canoes, old tires.....
foursevenfive.com Feature - Greenfield House
The folks over at 475 High Performance Building Supply wrote a very nice article about the Greenfield house last week. foursevenfive.com provides building materials and expertise to many high performance home builders and architects.This plan will be the next stock plan available in the VSH - Vermont Simple House series. I'm working on bringing it to a high level of detail now.
The article contains many process photos and an excellent description of the process with Vermont Natural Homes, Helm construction Solutions and Deap Energy group
Vermont Stock plans now available for purchase
I am finally getting around to offering stock plans from my own website including Vermont Simple House (VSH) 1, 2 and 3. These have been for sale for a few years now on HousePlans.com and, by contract I can sell them on my own website for an increased price. I have been getting many inquiries about other plans I might have for sale so I’m going to focus for a while on increasing my offerings. My simple traditional aesthetic with clean modern lines and plans seem to have hit a chord with many people and I rarely get to keep things so simple with my custom work. I have been digging through stock plan offerings on the web since 2008 and I have found little competition for this sort of house. These plans all have shells and detailing bumped up to “Pretty Good House” levels which is also unusual in stock plans. These are the plans that are for sale currently:
I am now working on a variation of the Greenfield house which will have a footprint of 22’x 32’ + bump-out and offer two full bathrooms and up to three bedrooms in about 1452 square feet. I will strip out of few of the more custom elements from the Greenfield house such as the very large (and expensive) corner window and the steel staircase – it’s easy enough to add those back in.
My plan is to continually add more plans here including variations on these plans (most of them are quite flexible) Credit card processing is taken care of through Gumroad and you are immediately able to download all associated files. Of course all work is copyrighted and good for the construction of one house, stair, whatever. I will need to figure out how to make discounts available for multiple purchases. I will also develop a resource page for materials, products and useful information. Feed back is most welcome and I hope that people send photos!
By the way, I am about to purge my user roles quite a bit. There are over 8000 registered users and when I ran this list through a spammer check, it showed me that half of this number are spammers. If you want to get regular updates please register via the slide out are on the upper right side of any page in case I accidentally purge you. One would dislike being purged.
Houzz - recent articles with my projects
My projects were featured on Houzz a few time recently - links here.
Greenfield House Complete
Here are some decent shots of the Greenfield House project which is nearly complete and not a full-on Passive house but did meet the Mass Tier 3 rating requirements. There will be minor things to do over the next year. I will continue to photograph this house over time to improve my photography skills so stay tuned for more. This project was a collaboration with myself, Vermont Architect Robert Swinburne, sometimes known as Bluetime Collaborative and Vermont Natural Homes and Helm Construction Solutions working for VNH Details: The house has 16" thick walls with an empty service cavity so that's not all insulation, Klearwall windows + a Menk storefront window, custom fabricated steel stairs with live edge cherry treads, local maple floors, Vermont slate tile in the upstairs bath and mudroom, stone countertops from Ashfield stone - (the stone is quarried locally and represents the underlying bedrock in this region) - accurately detailed and proportioned roof trim (to make the house look super classy) a bold front porch made from Vermont white cedar, black three tab shingles ( I HATE architectural shingles). We achieved an airtightness level of .066 - Mike Duclos of DEAP Energy Group did the testing and Mass Tier III certification. Fresh air is supplied by two pair of Lunos through the wall air exchange units from 475 High Performance Building Supply The overall footprint is 700 s.f. with 600 s.f. per floor on the inside. Visitors report that it feels much larger.
The overall design is intended to be super classy and appeal to both traditionalists and modernists without being overtly stylistically categorizable. I wanted to show that a modern, superinsulated (almost Passive House certifiable) house doesn't have to look super modern or look like it was designed by an person who only cared about the numbers like so many super high performance houses do. I think we pulled that one off.
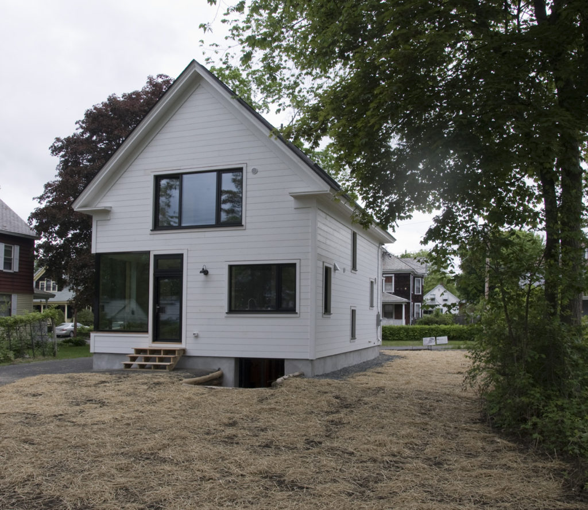
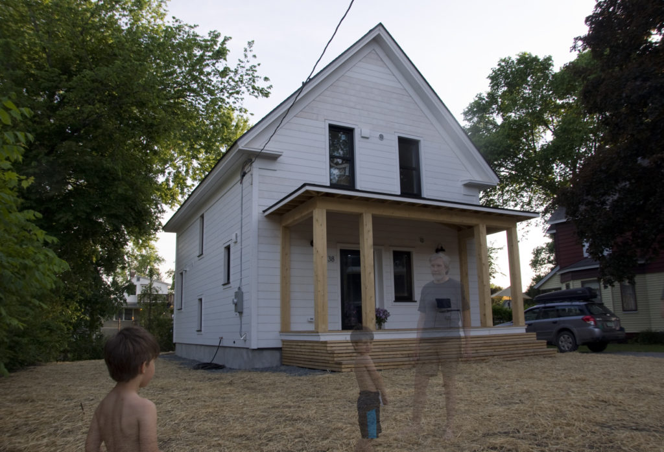
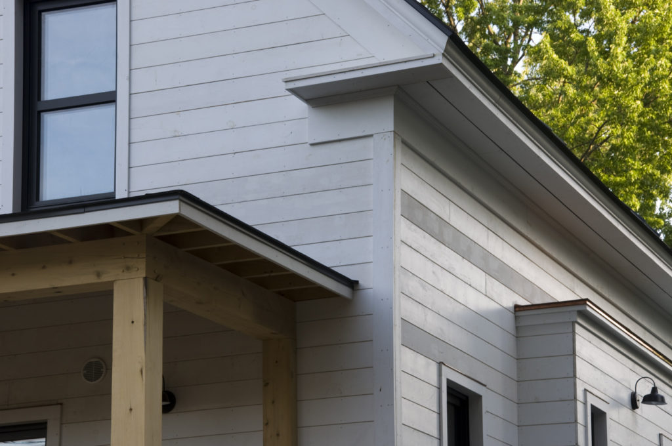
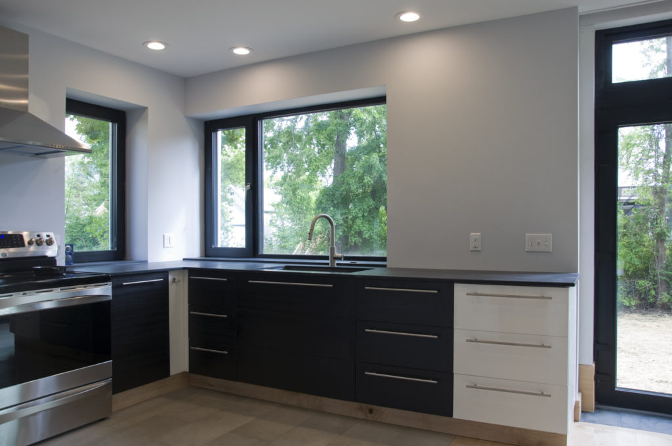
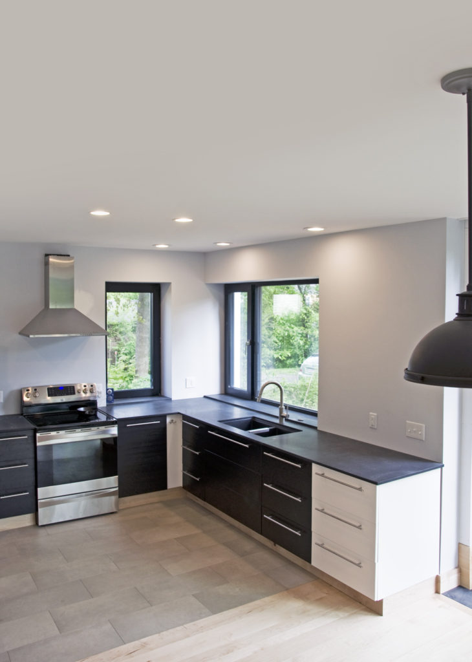
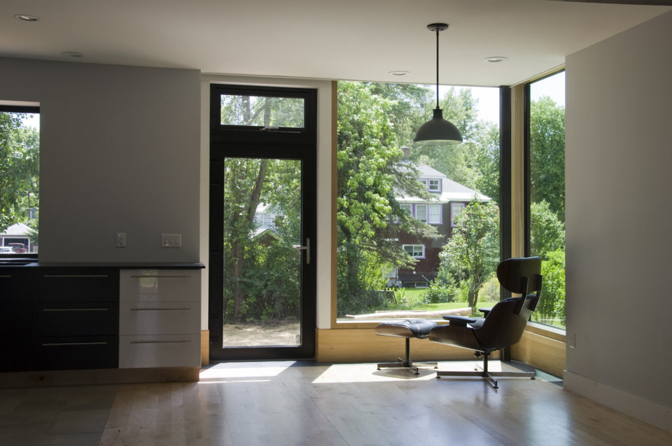
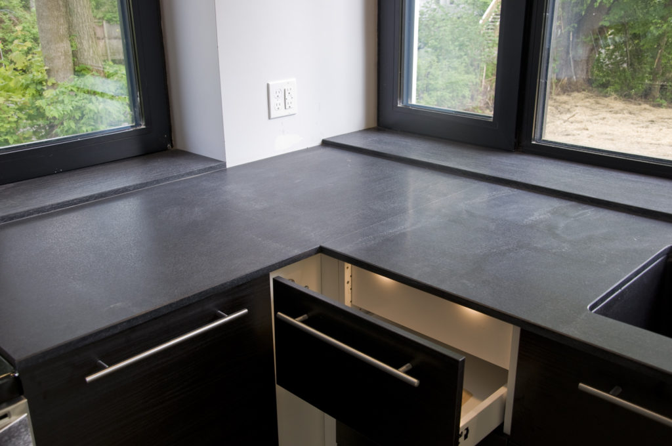
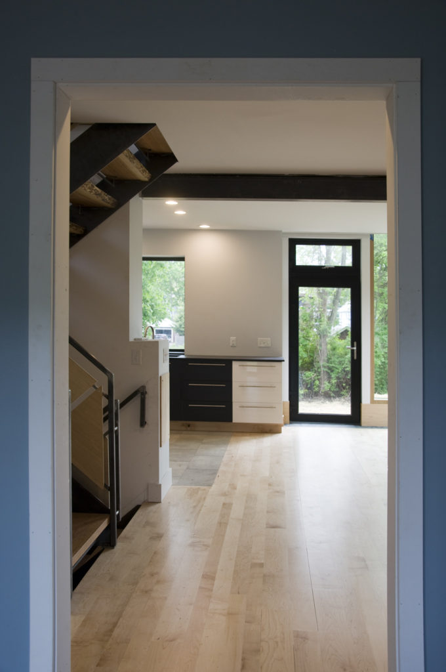
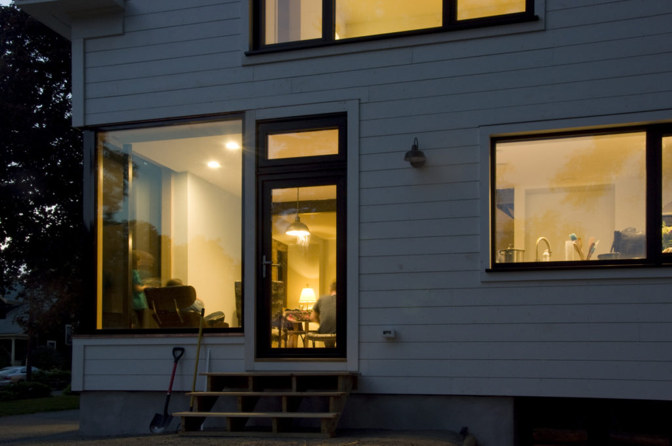
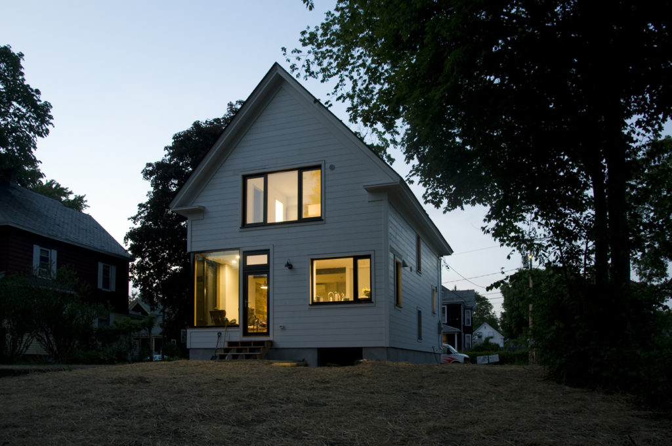
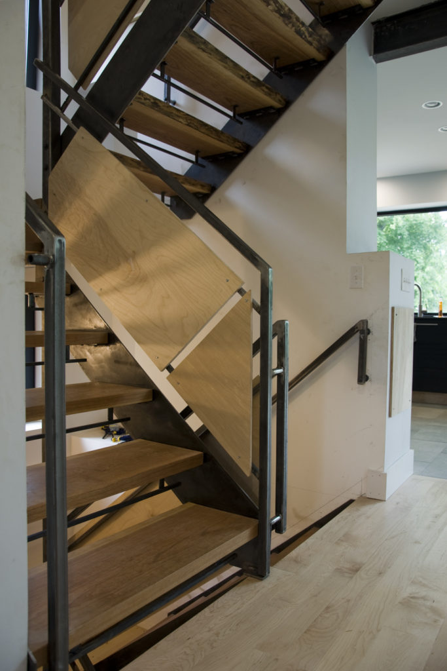
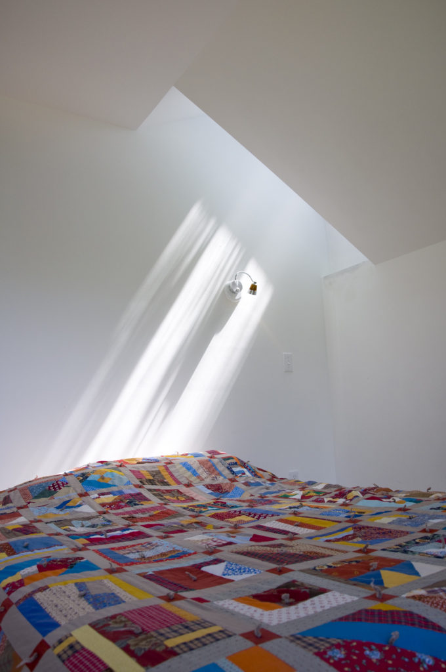
Greenfield project update
I have a lot of photos from the Greenfield project. I am spending a fair amount of time on site working out details with the builder. I strongly feel that this is the way it should be. Things never translate perfectly from paper to built form no matter how much detail and specificity I put into a set of construction documents and on this project, I am spending much time on site figuring things out and detailing to a higher level. I think Chad, the builder, appreciates this process and I'm finding that it hearkens back to my pre-architect design build days. I hope to do more projects with this level of involvement in the future. I really think that this is "the way to go" here are lots of photos. Note the local wood use: Cherry stair treads with "live" edge, local maple flooring downstairs and pine upstairs, Vermont slate, and a wall sheathed with weathered pine off my own land.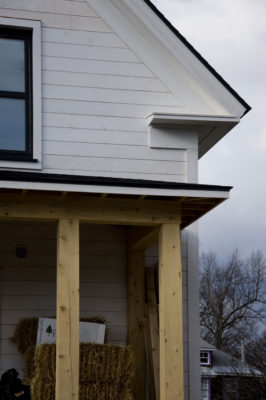
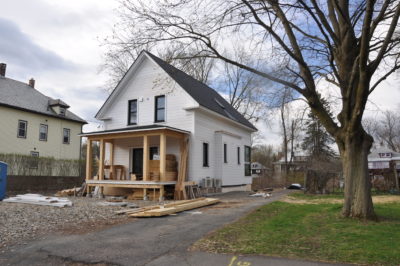
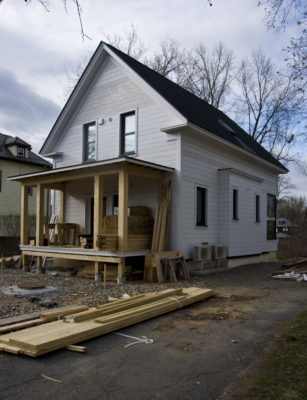
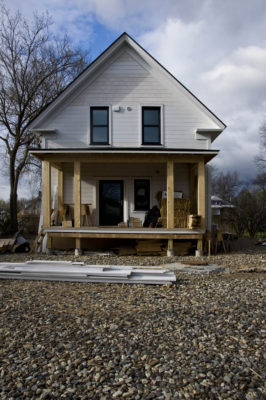
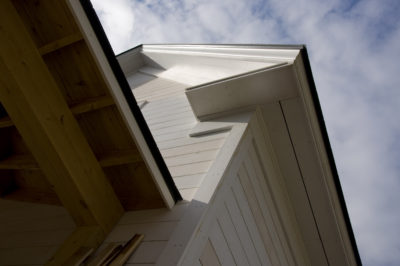
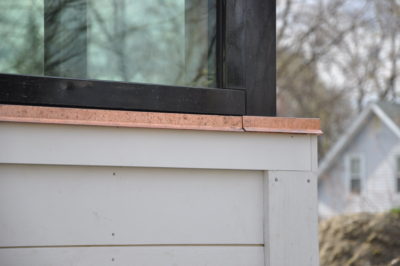
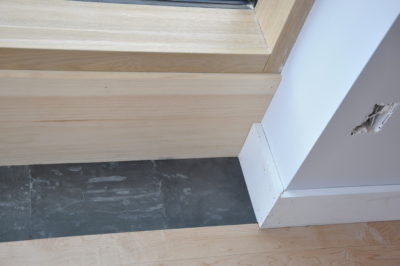
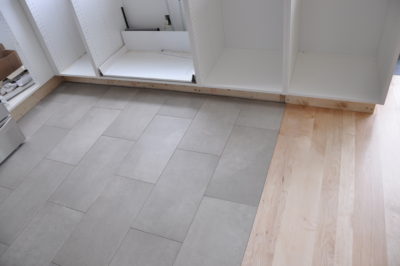
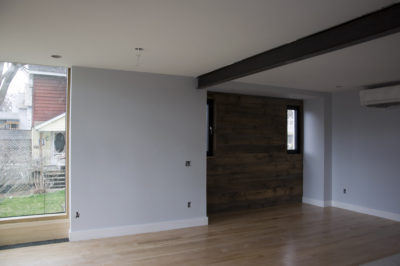
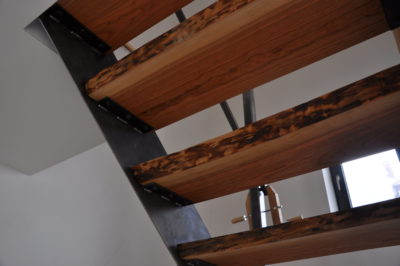
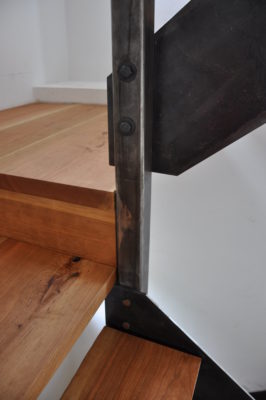
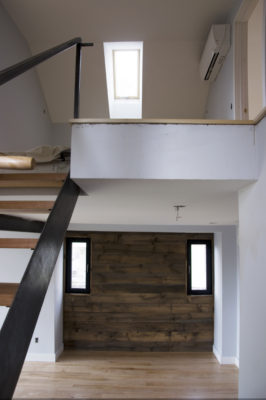
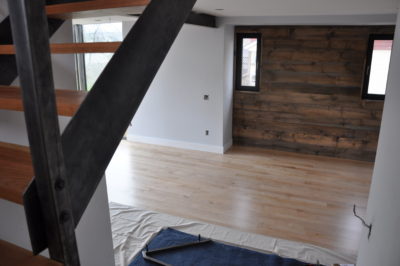
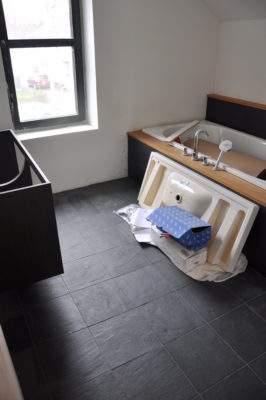
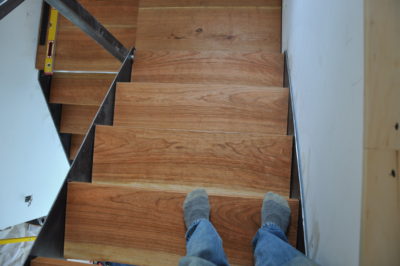
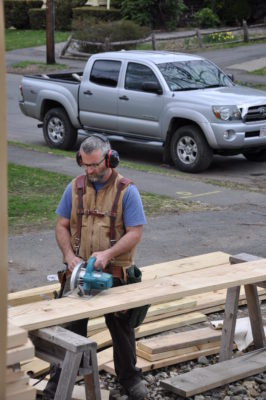
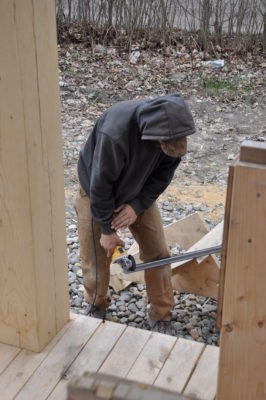
The new year's plan for Robert Swinburne (me)
THE NEXT YEAR AT BLUETIME – GENERAL THOUGHTS AND GOALS
-
1. Architecture
– My hope is to take on few but interesting and financially rewarding projects. a. I need to look at contracts and communications. Emphasis needs to be placed on clarifying the process and expectations at the beginning of any project. b. Break even is estimated at $xx/hour (2/3 billable) c. Keep better track of ALL hours including washing dishes and walking dogs d. Hardware and software upgrades and investments - need to spend some $ this year e. Build construction meetings and check-ins into contracts and specs f. Complete website – including print ready projects pages, press, Bluetime Collaborative g. SEO is fading – how can I improve?
I tend to get burned out on the intensity of working as a sole practitioner trying to be an expert in everything. (and keep track of everything) I am pushing the collaborative aspect of projects in order to do fewer projects at a higher level of service by both distributing the task load and adding in aspects of service that I have not in the past as well as get support in the organization of my services. This costs more in design fees so I expect to do fewer projects overall. I really need to avoid doing two high performance homes (for example) at the same time. I will continue to offer basic services with limited involvement as I have often done successfully in the past. There is a market and need for that plus I enjoy it. The resulting projects are not the best portfolio fodder and generally not brilliantly cohesive and resolved. Plus I think they are often actually more expensive than if I were more involved with design and detailing. But it is good clean work and I enjoy being helpful.
The following are other interests that I have been wanting to pursue but have been too swamped to think about. By incorporating these into my business plan, I hope to be able to do less and better architecture for a carefully selected clientele. And these additional projects will strengthen the core of my business, help even the flow of work and allow me to...be better at what I do.
2. Furniture– line of tables (2+ models?)version one is sitting in my kitchen right now. a. Build 2 models (requires $$) b. Photography c. Simple website w/ecommerce – Etsy? d. Cost analysis including shipping e. Who can provide metal and wood and what time frame? f. Is there a way to start low key? Etsy? My own blog? Can I get in with a local furniture store?
3. Photography – Invest in photography equipment and knowledge in order to be able to photograph my own projects and make extra income photographing other’s projects. a. Equipment costs - minimal at first b. Greenfield is a good place to practice c. Practice and education d. I already have decent photoshop skills - most of my portfolio is manipulated raw images through photoshop (And it's pretty good if I do say so myself) e. This sets me up for publishable work, boosting the architecture business. f. architecture specific photography for local builders, realtors. Not super-pro and not for pro-level fees but I see a need for this sort of thing in the area.
4. Stock Plan Market a. Need to add 5+/- additional stock plans to the stock plan portfolio on houseplans.com b. Initial time investment = residual income
5. Sketchup modeling a. Would other firms pay me to do sketchup modeling for them? (I'm pretty good) b. Need to spend time upping my skill level c. Additional plug ins such as rendering? Or should I ignore rendering for now?
The future of my career is nebulous. (thus, in part, the diversification listed above). I periodically consider going to work for someone else but suspect that wouldn’t last long. Or maybe it would be really refreshing? I am in danger of becoming a dinosaur with regards to what I see going on regionally as well as nationally. There will always be a need for the little guy who can address residential needs but new homes will be increasingly built by larger organizations. Pre-fab, factory built, modular etc are the future of residential and there may be a way for me to work within those parameters. At this point in my career I don’t expect to do any projects other than residential.
I also continue to design and redesign additions and renovations to my own home. I want a real kitchen (with a dishwasher) so I can log more hours there.
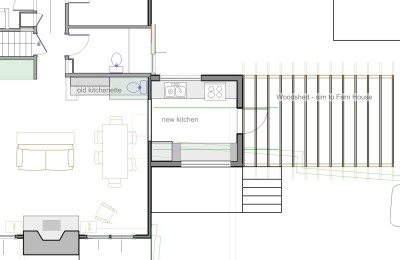
And I have to build a chicken coop and a greenhouse in the next few months.
Greenfield House project update
I spent part of Sunday painting at the Greenfield project with the builder Chad of Vermont Natural Homes. The all white primer that drywallers left us with was rather intense in the bright winter sun. The main bedroom upstairs which faces south was almost too bright to tolerate. It was good to spend much of the day there on a sunny day to better understand the light and to see how things will photograph when all is said and done. The color we used is a light blueish gray and it really had a soothing effect on the main room. I hope it will feel warm at night under artificial light as well. I am a bit concerned about this room as it had so much going on in terms of different materials on different surfaces. It was nice to spend the day talking with Chad about design and business and such. I don’t often get to interact on that level with the builders. There is a lot going on in this house that will help me learn and get better as an architect and help Chad get better as a builder. Plus the part where it is shaping up to be stunningly beautiful.
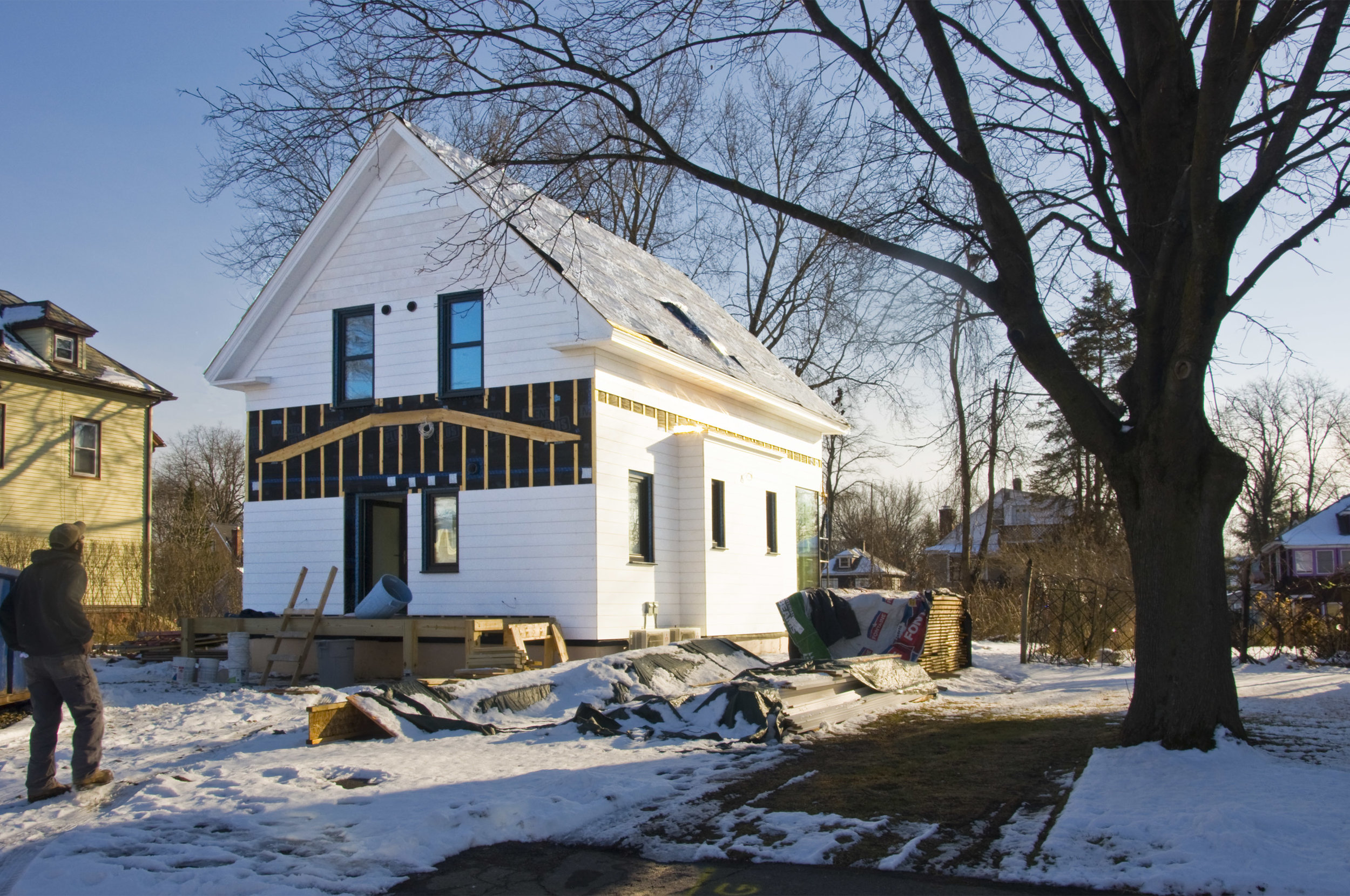
We tried a different construction method for this project than plain old double stud walls. There is potential in this method – (see previous post) but I don’t think we gained as much as we hoped in terms of air tightness and ease of construction. There are some Passive House builders using this method to hit ridiculously low cost per square foot numbers and it has numerous other advantages. I look forward to improving the detailing next time around. Double stud construction (used on the Ames Hill Project shown below) is the local standard here in Southeastern Vermont. The cost/benefit ratio is very high and local “green” builders are very familiar with it and prefer to build this way. Some local builders are also starting to advocate using locally milled boards as sheathing rather than OSB and plywood as well. I asked around (sent out a formal questionnaire even) and most think the cost difference is negligible.
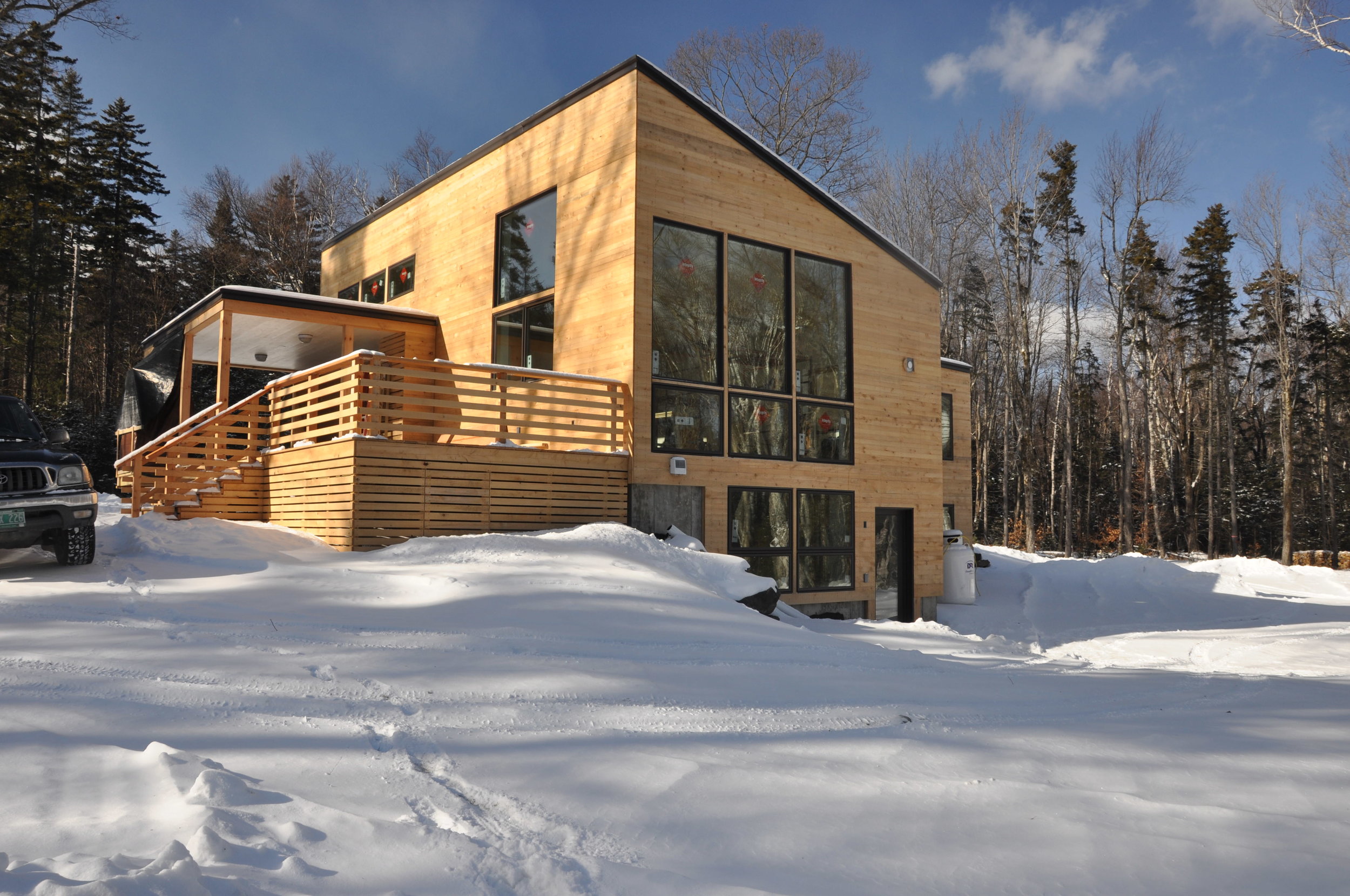
We also had issues with the trusses on the Greenfield project. Maybe we just had bad luck but it seems that whenever I’ve tried to specify trusses to save money, they come through just imperfect enough to cause problems that need to be solved in the field.
I detailed lots of things both interior and exterior in such a way that they can be filled in later but don’t interfere with occupancy permit and impression of completeness. The sheetrock around the deep set windows for instance, costs more on the drywaller’s bill but when they leave, the window is essentially trimmed out. Done. We can add a sill later. Perhaps even just laying some slate tiles on the window sill. I have found that using wood trim on deep windows looks too...heavy and complicated. There are more cool and experimental things happening at this project as well which I will detail in a later blog post as they happen.
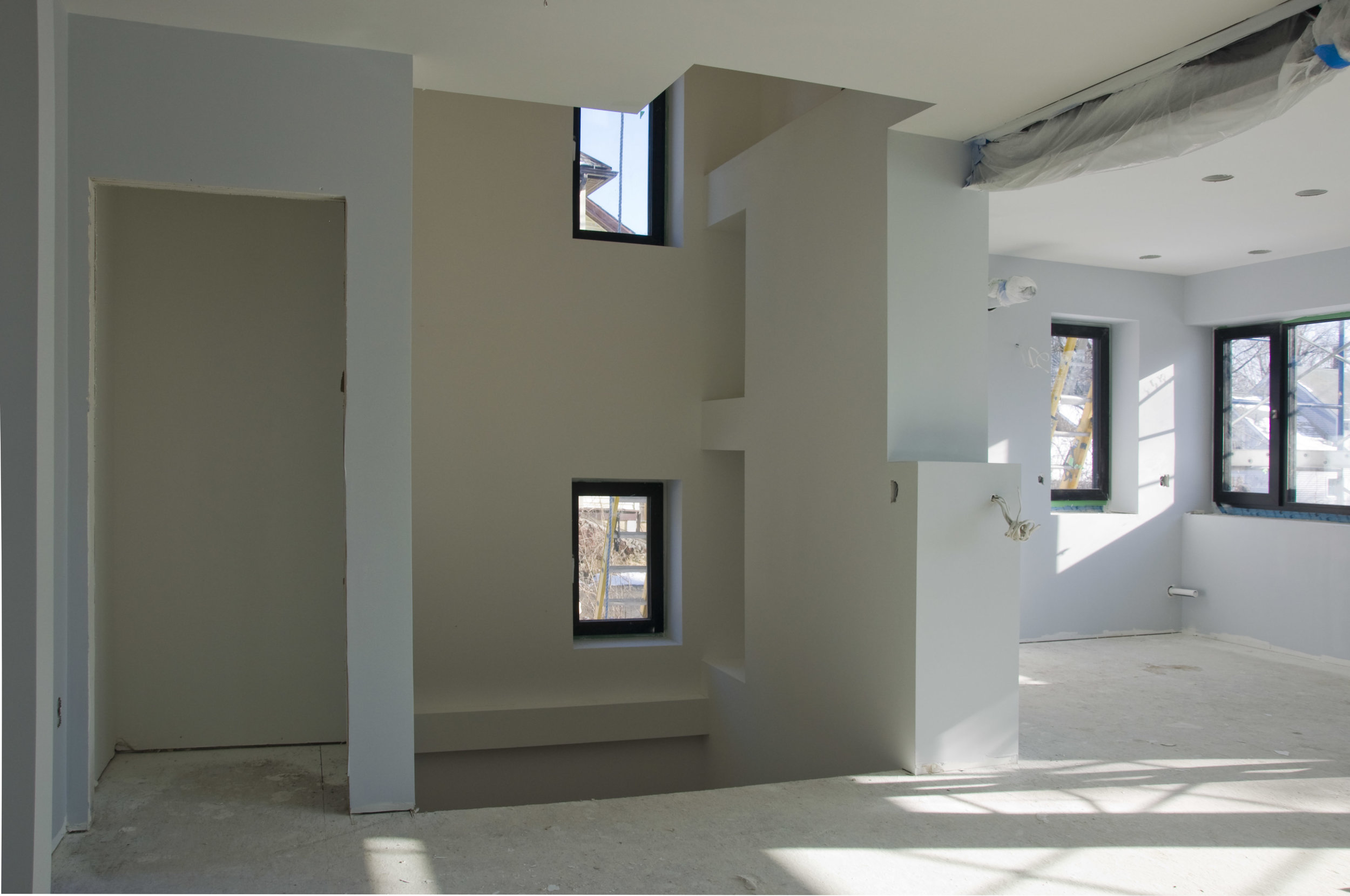 The stairs aren't in yet so I did some quick and dirty photoshopping:
The stairs aren't in yet so I did some quick and dirty photoshopping:
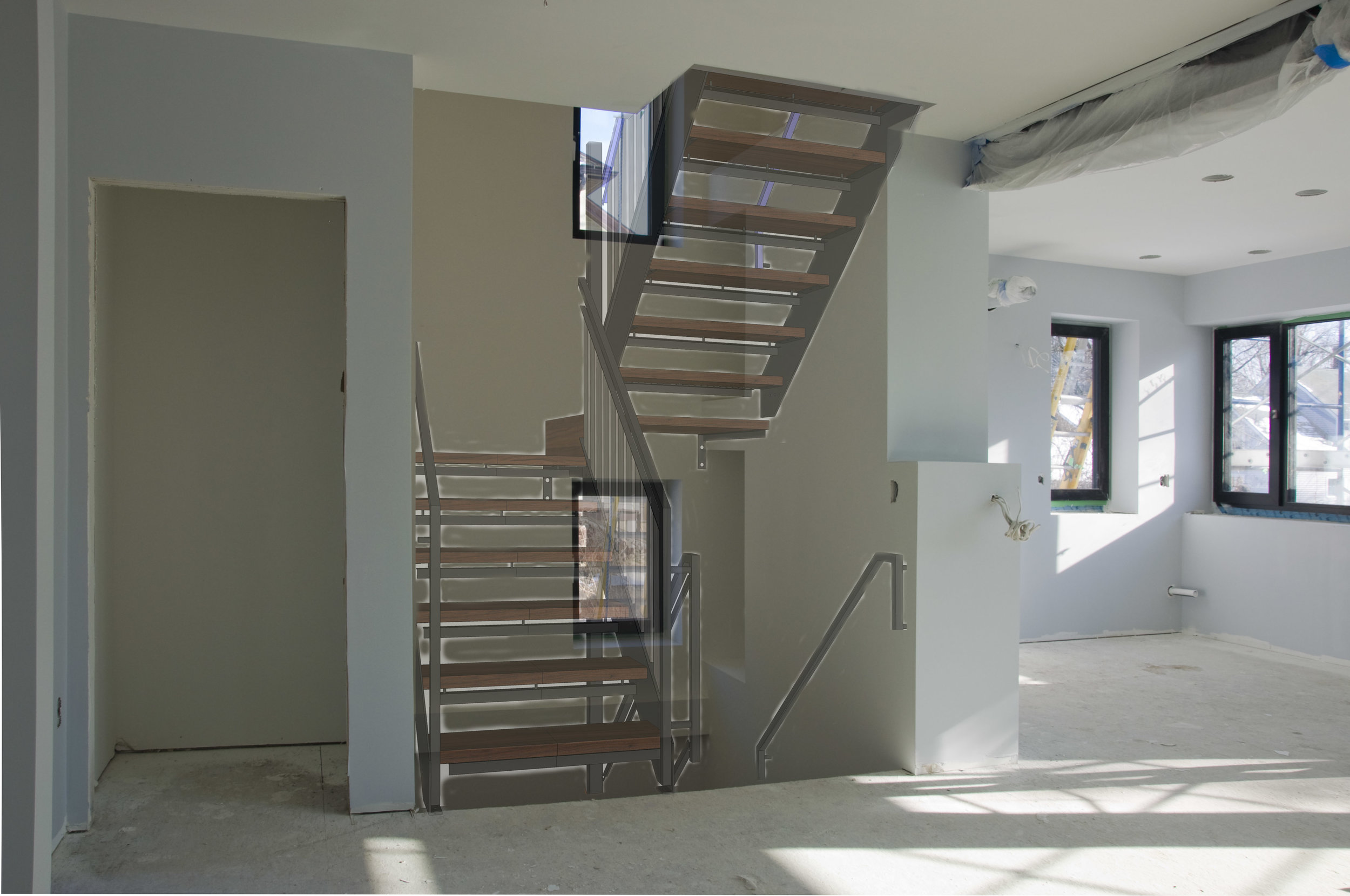
On most (all?) projects there is a level of design that is in the earlier, preconstruction drawings and models that I find really hard to convey to builders and clients and thus gets edited out of the final constructed project. Things that often look unnecessary on paper and I sound silly trying to explain but, the older and more experienced I get, the more I understand how important these things are. Once in a while I have a client who trusts me enough to let me do what I do to a greater extent. I suspect I have been luckier than most architects in that regard. I am so often trying to use space, light (and dark), flow, texture, detail, color etc. to shape and affect emotion and state of mind for my clients and I hope that long after I’m gone that will be a big and recognized part of my legacy.
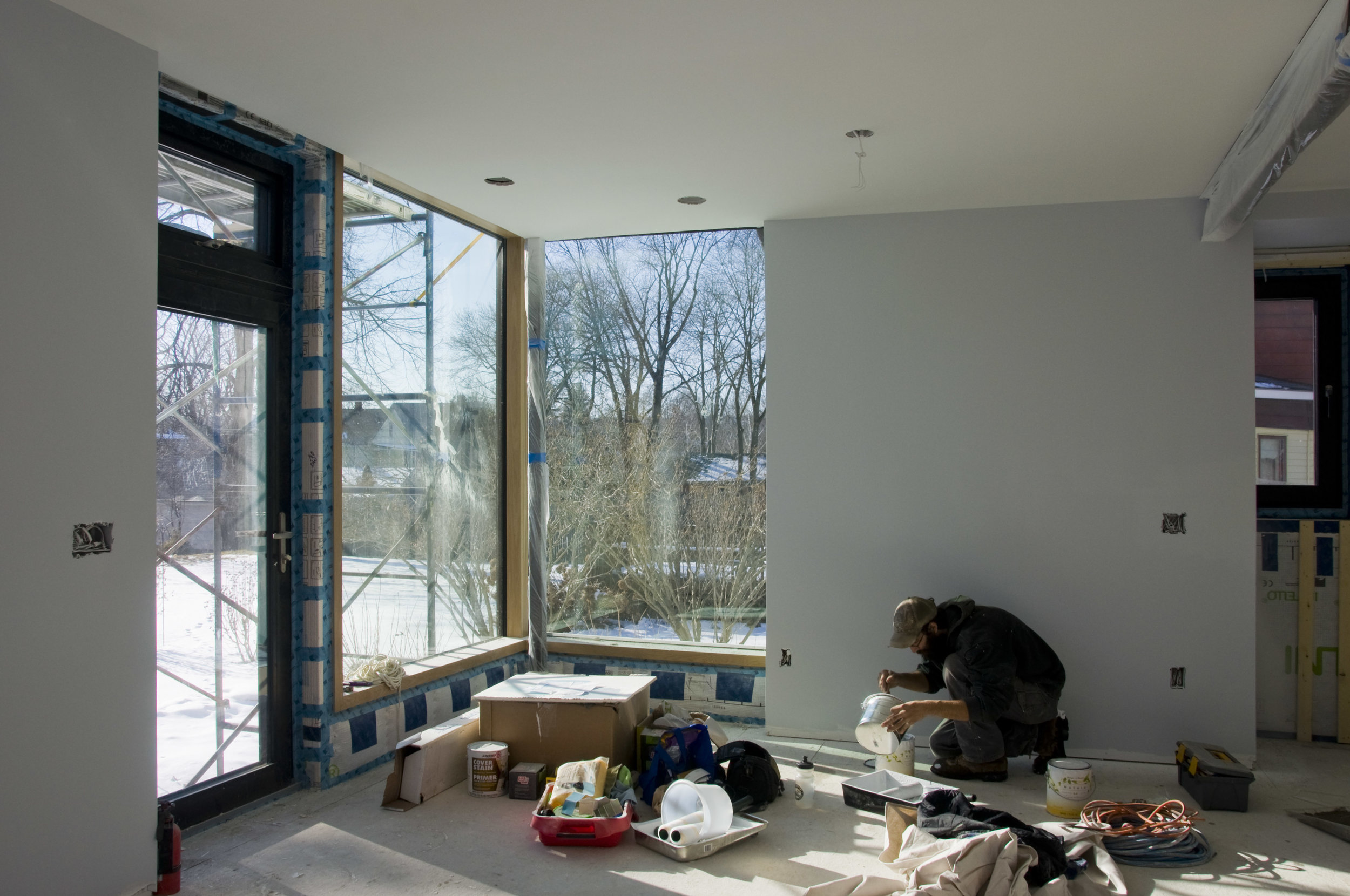
This project and the Ames Hill Project have been opportunities to work with - and see how to work with - a full-on construction management firm – Helm Construction Solutions. This is part of trying to reach a higher level of service as an architect (it’s a hard thing to do as a sole proprietor) as well as re-write how projects happen locally. I have lots of cost and pricing information gathered on my own over the years that I can use for rough estimating purposes but what Helm does involves knowing the cost of things much more accurately earlier in the process. I have found few builders who can really do this well. It tends to be a level of service one would expect of a larger firm with a dedicated staff (back at the office) for this aspect of construction. It’s very much about managing expectations, communications, process, accountability and smoothing the tumultuous process of building as much as possible.
I filled out some of the Bluetime Collaborative section of my website finally – check it out from the top menu.

