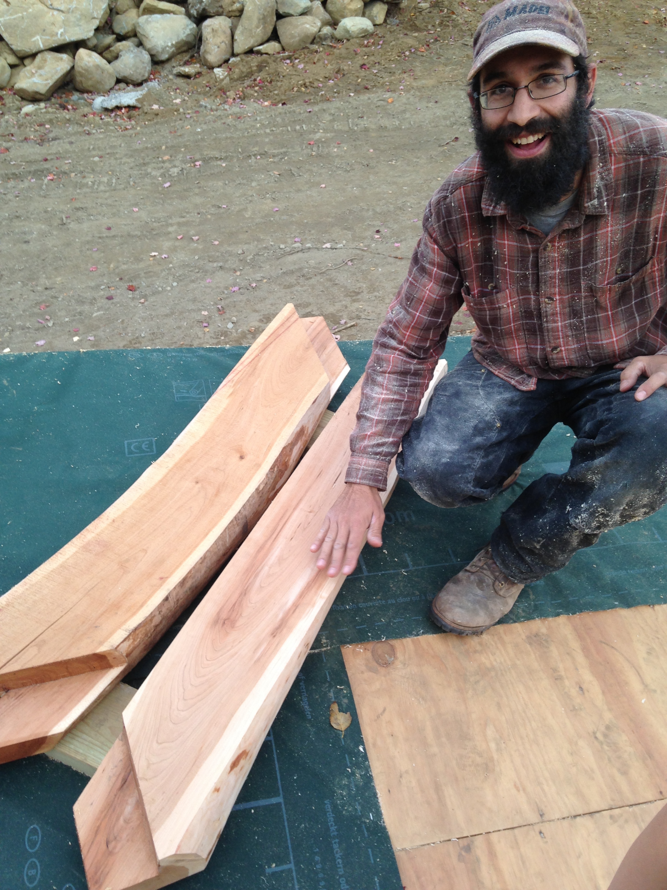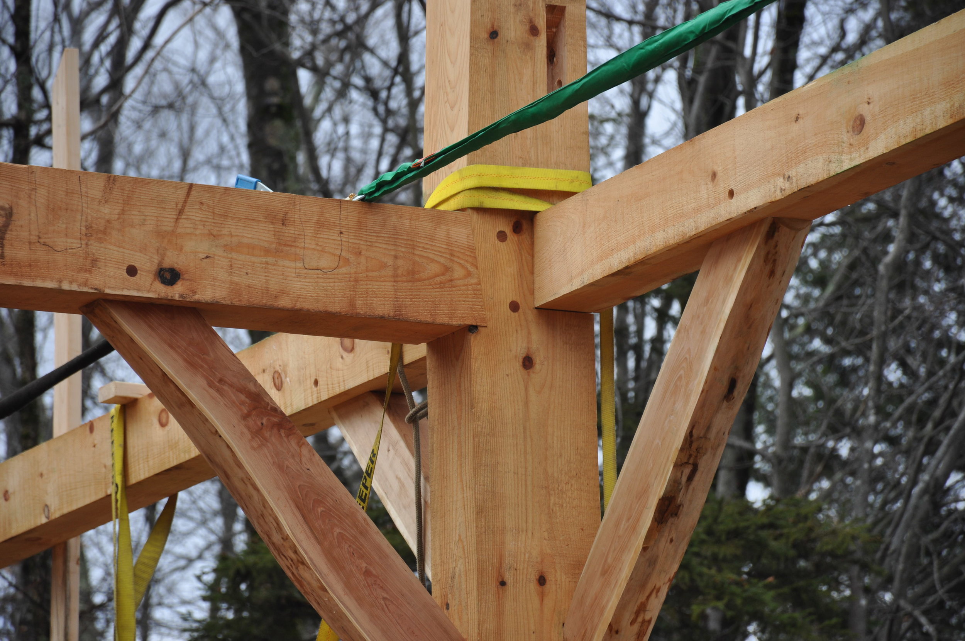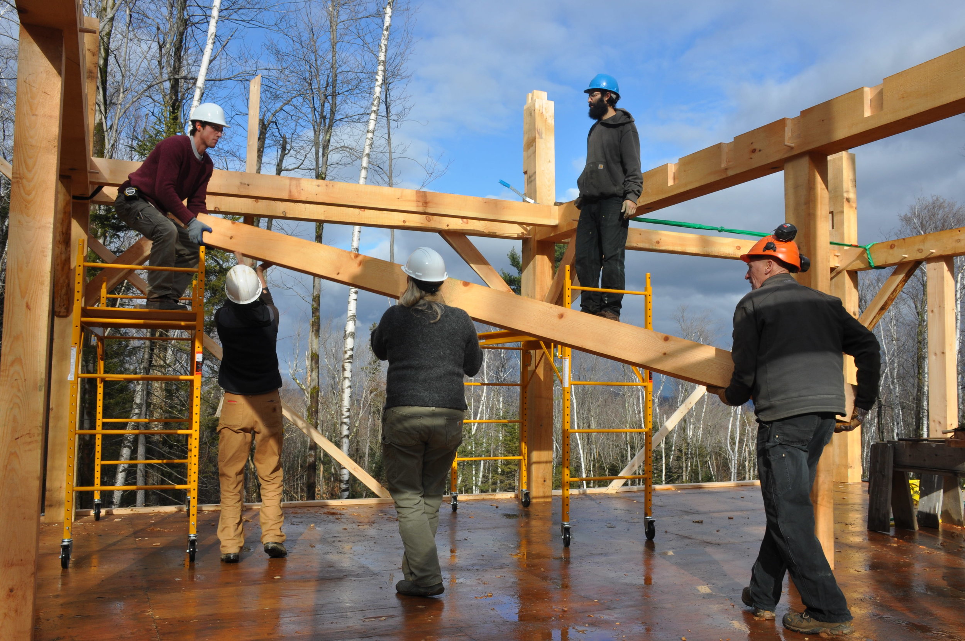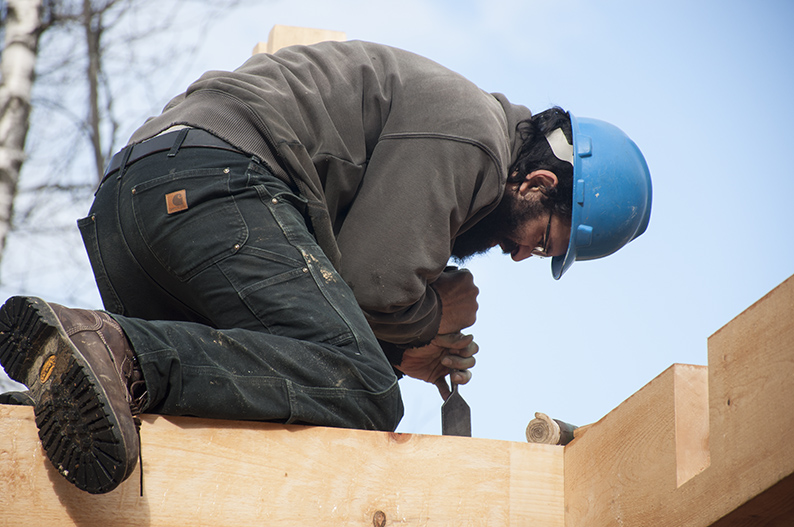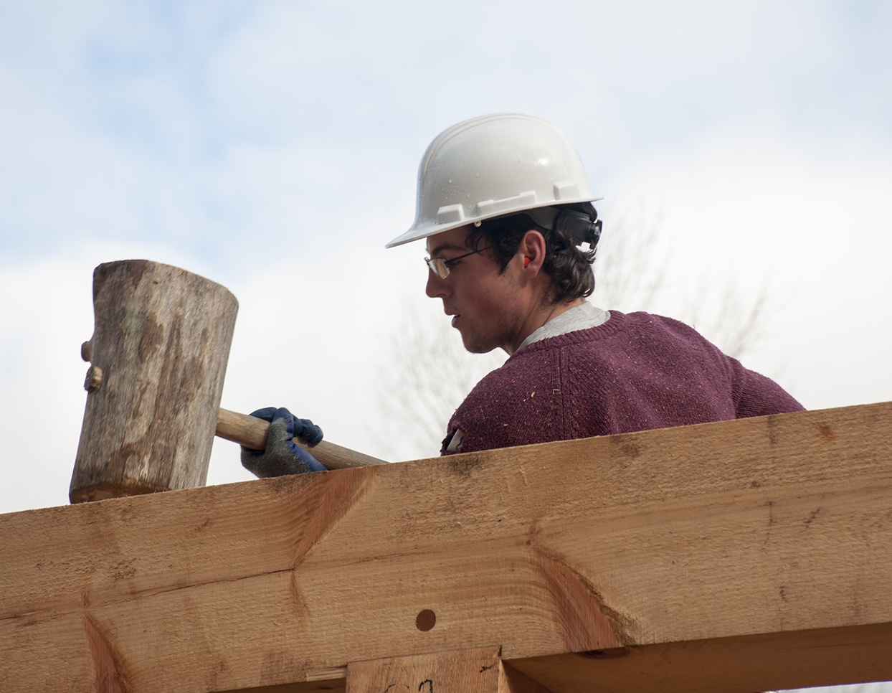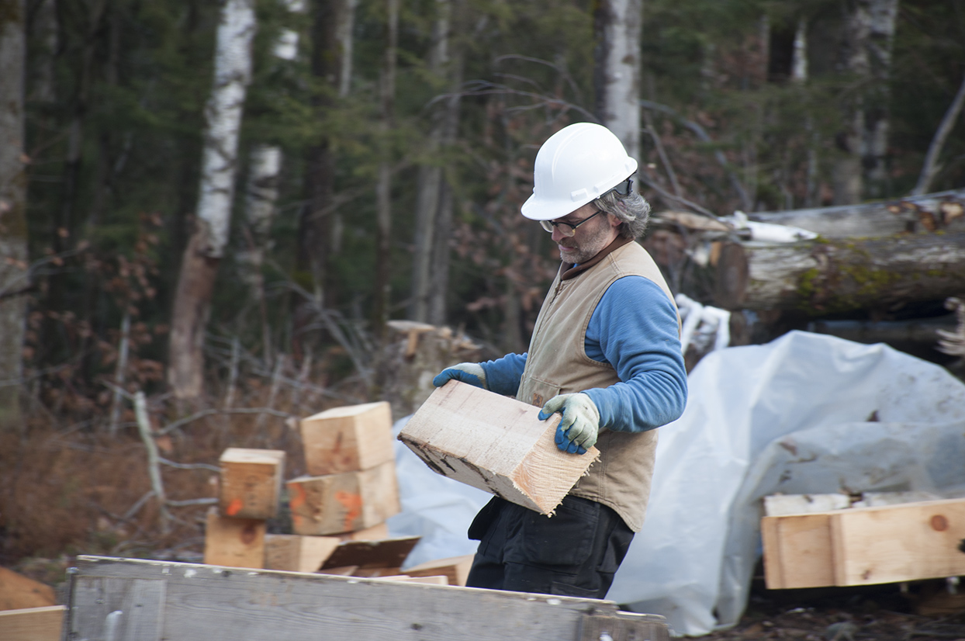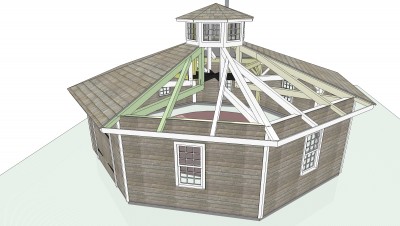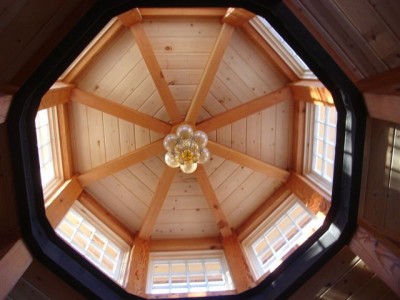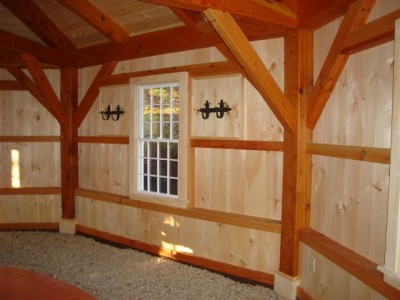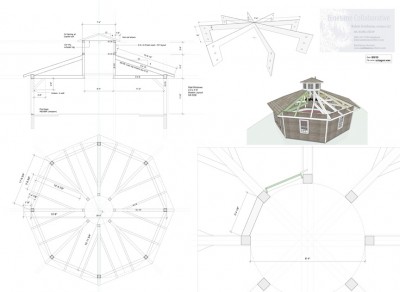I helped out a bit with the design of a small timber frame home recently and I stopped by the job site when the cast and crew from Vermont Natural Homes were raising and assembling the frame with the help of a crane.
Southern Vermont Classic Addition - new photos
Here are some photos from a recent project. This is an addition to a huge old barn which had a fairly recent Timberpeg addition to it. I did some work with the addition plus a larger new addition in a Greek Revival style with wrapping porches to create a more cohesive whole (and add a bunch of space) The addition is framed with double stud walls and super-insulated. Windows are triple glazed double hung. Fiber cement siding over rainscreen.Enjoy.
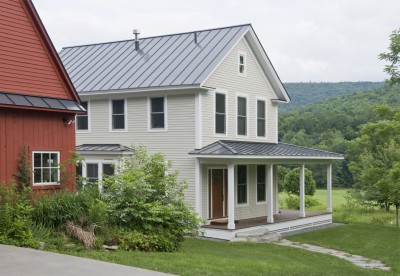
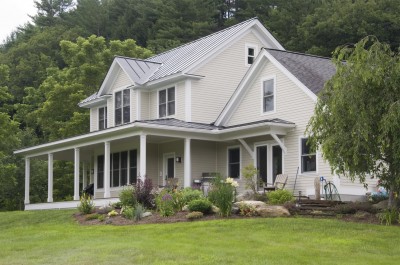
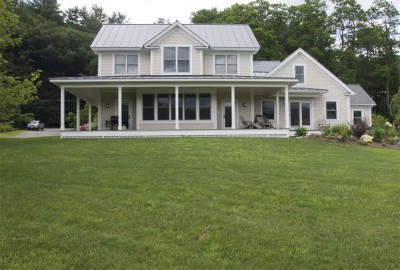
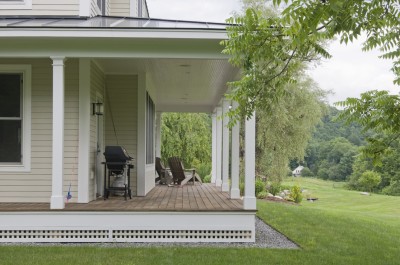
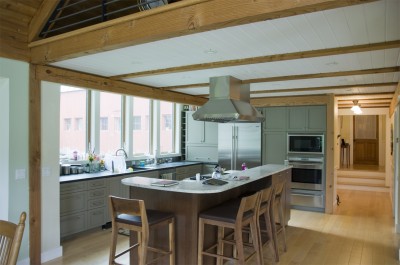
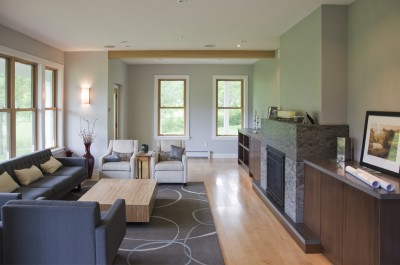 href="http://swinburnearchitect.com/wordpress/wp-content/uploads/2013/07/R1.jpg">
href="http://swinburnearchitect.com/wordpress/wp-content/uploads/2013/07/R1.jpg">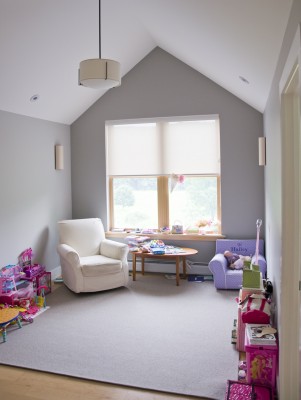
Octagon Timber Frame Outbuilding
West West House in Vermont
This from a few years ago... enjoy!West West house - a super-insulated hipped roofed and slightly midwestern Vermont farmhouse with amazing stonework, a concrete floored sunporch, a beautiful and minimal timber frame, American Clay stucco interior surfaces, solar hot water and a state of the art TARM wood heating system with oil backup and even a bread oven!
