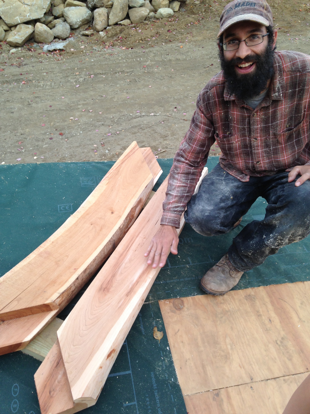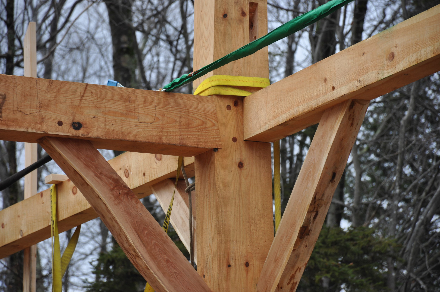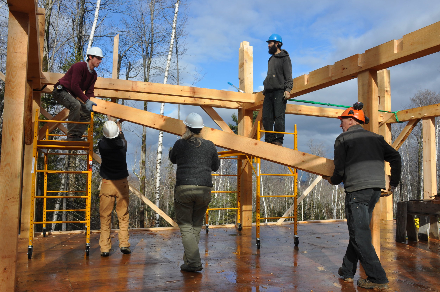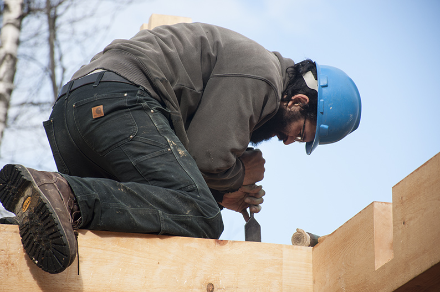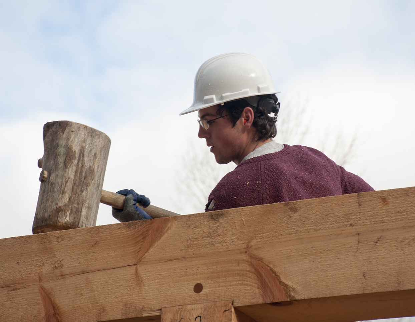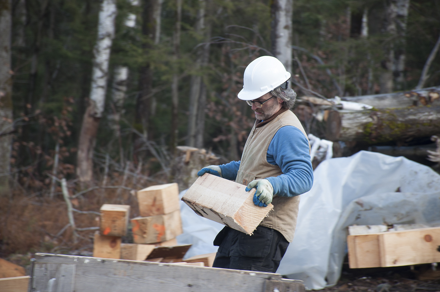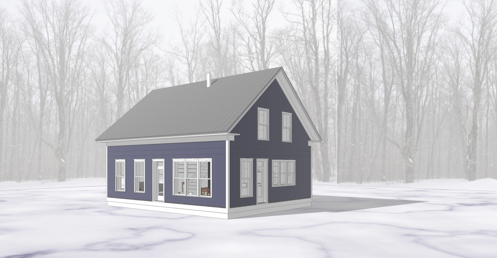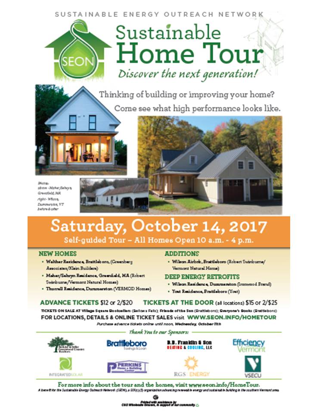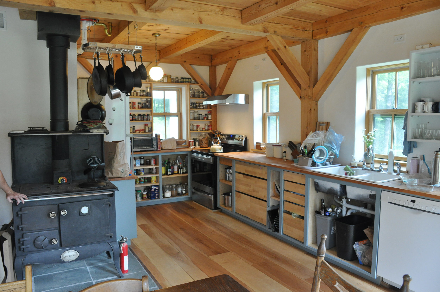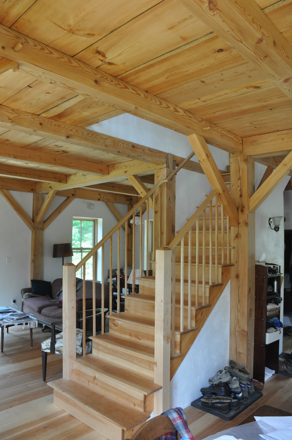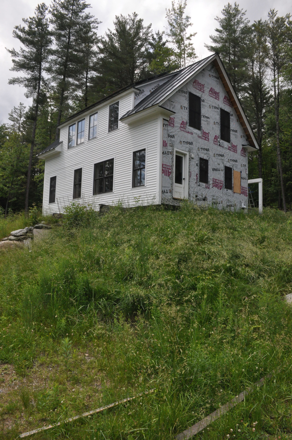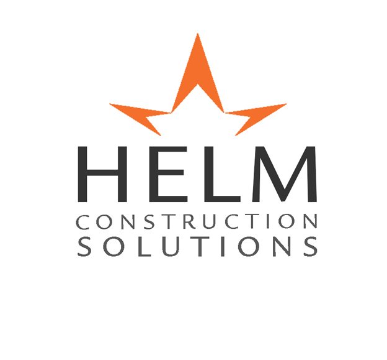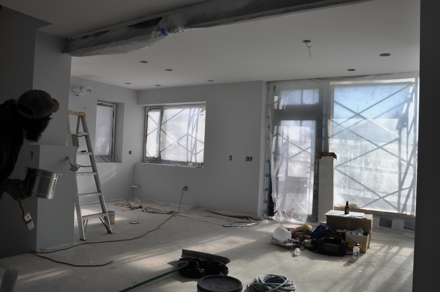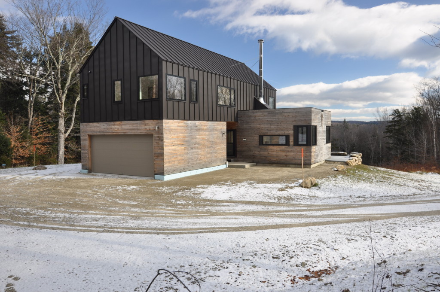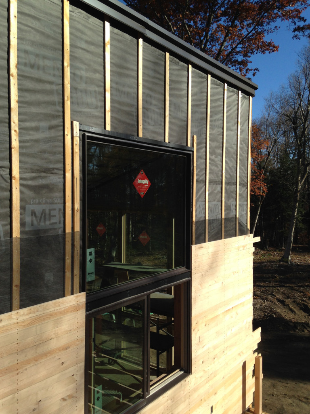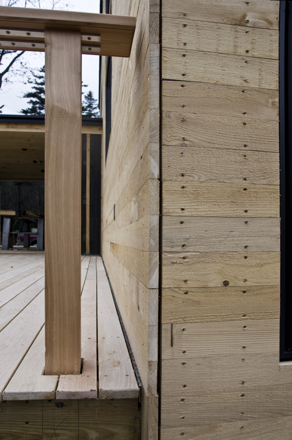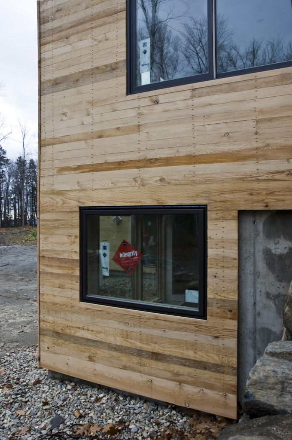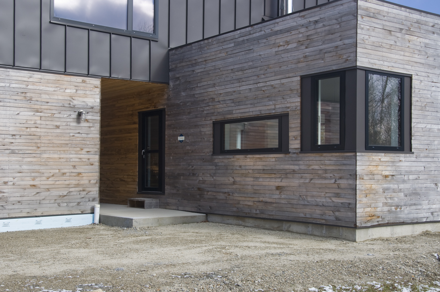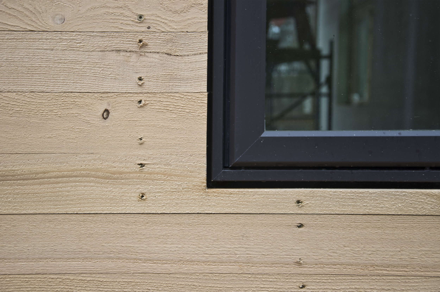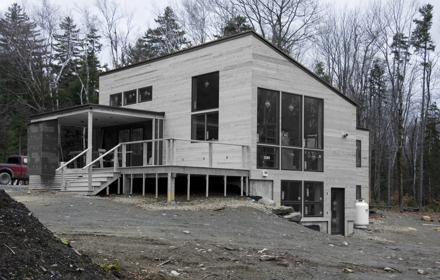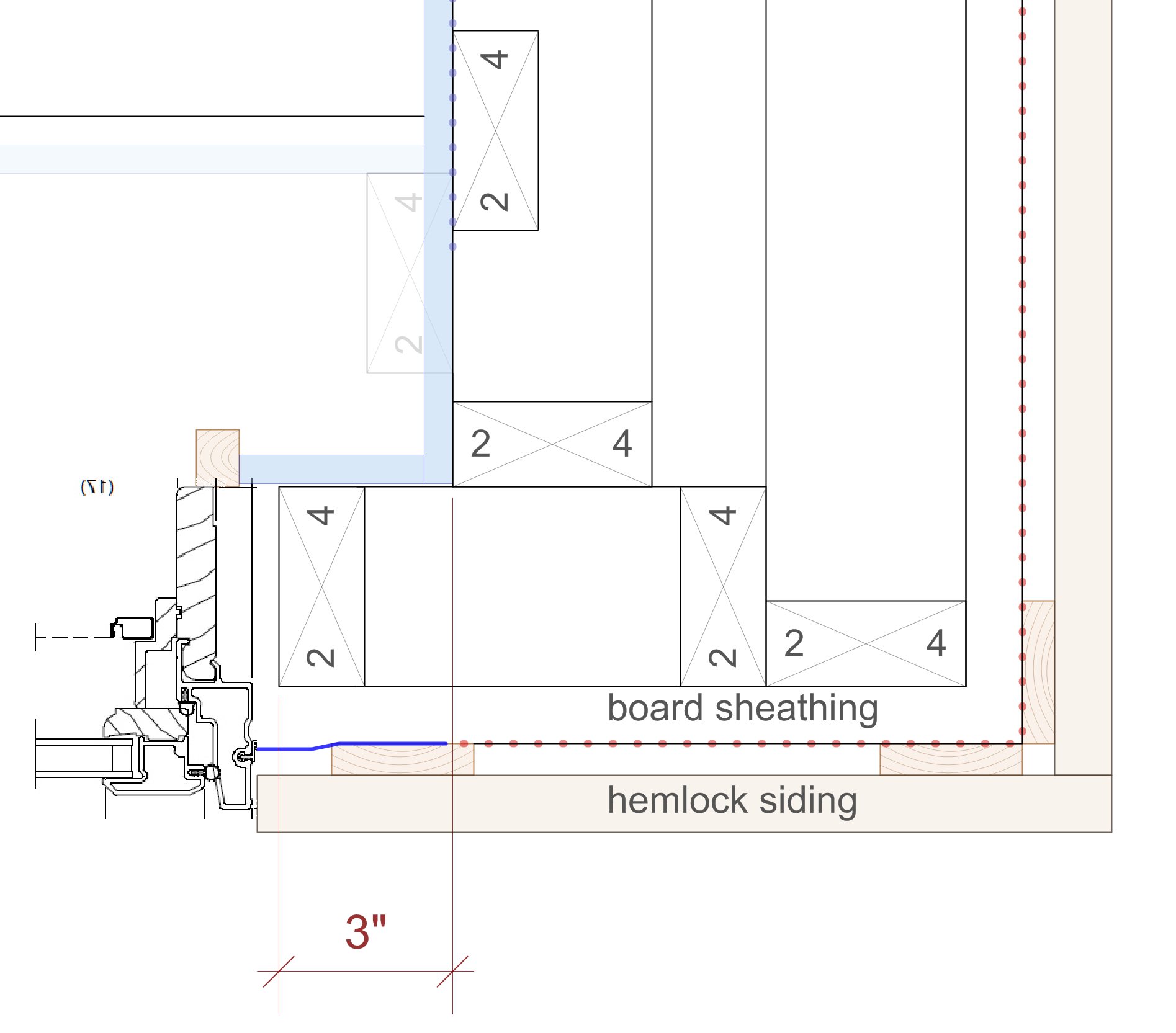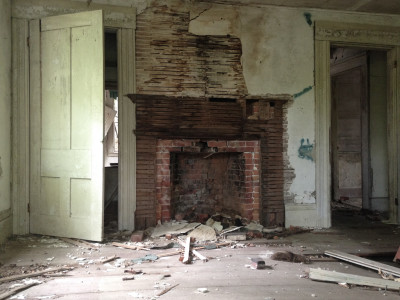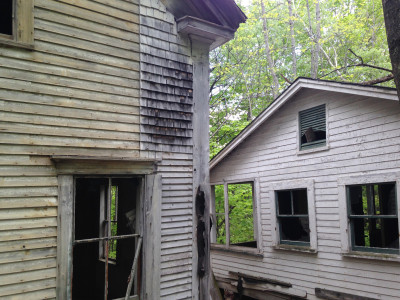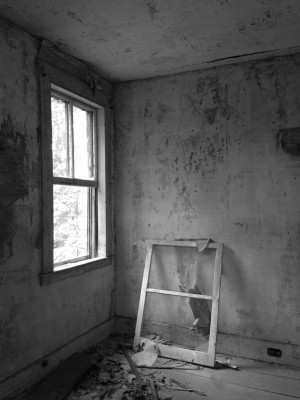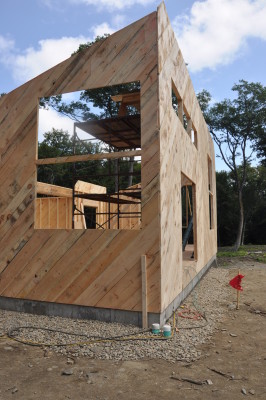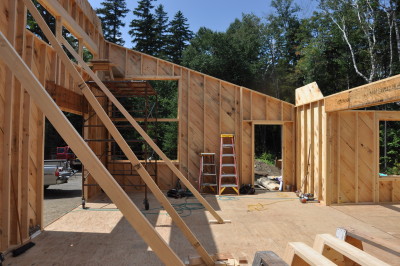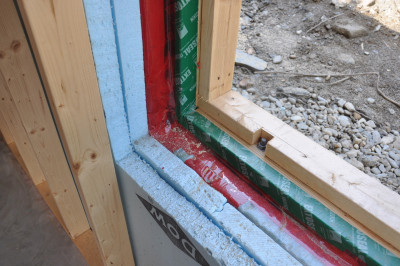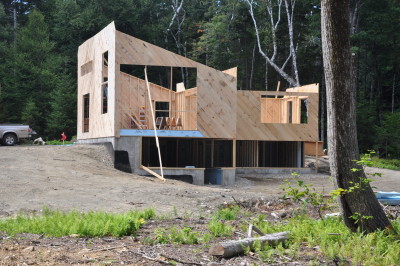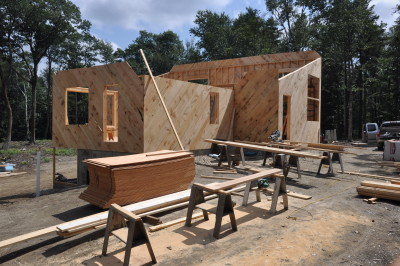An old barn in Southern Vermont renovated and restored to become a modern home.
Design Process - a super high performance, compact, modern house in Rural Vermont
Church Project - initial renderings
Raising a Timber Frame in Vermont
I helped out a bit with the design of a small timber frame home recently and I stopped by the job site when the cast and crew from Vermont Natural Homes were raising and assembling the frame with the help of a crane.
General goings on, update and an Open House
Last winter it looked like I was in for an un-busy spring. That turned out not to be the case. I'll turn this blog entry into a bit of a diary for the past 6 months or so. SEON - Sustainable Energy Outreach Network is a Brattleboro organization that I'm involved with. You can read more about what they do here and I encourage anyone within a reasonable distance to check them out and become involved. They are currently working on setting up a program to provide training in green building practices for people interested in a career in carpentry and building. This spring my wife Rachelle became involved with SEON as part of her Capstone project at Marlboro Graduate School. - she has also been very busy with getting her Masters degree. As one of SEON's public programs, Chad Mathrani of Vermont Natural Homes and I put together a public presentation on high performance homes. Chad and I held an open house at the Greenfield project for Greening Greenfield which was well attended and I will be doing another open house there on October 14th as part of a green homes tour put on by SEON. (come see!)/I dug into producing a set of plans based on the Greenfield house (see image above) to sell directly as stock plans. I hope to develop a new and improved business model with this. The purchase of the plans will include some consulting time via phone or email or in person if local. Additional time will be at an hourly rate. The plans currently include a sketchup model and a sales sheet if someone is interested in building this as a spec house. The sales sheet is already for sale elsewhere on this website. Future goals are to have an ala-cart menu of add-ons such as lighting design/consultation with a lighting professional, energy modeling for the specific location, standard additions such as an ell or a garage, perhaps a pre-configured and pre-priced product package with foursevenfive.com, Help with window ordering, etc. The basic plans have simplified high performance detailing on the level of “Pretty Good House” but are easily upgradable to Passive House Level. I am realizing that this is a major undertaking in terms of time and money so I have been a bit slow in pulling this off. I should re-purchase VermontSimpleHouse.com and set this business up independently of the Vermont Architect / Robert Swinburne / Bluetime Collaborative Website. Long term goals include a series of similar designs. I have spent years studying the stock plan market and I think this design and format will tap into an unaddressed market. I became distracted from this project when several interesting projects landed on my lap which I have been working intensely all spring and summer (no summer vacation for me)
Super insulated timber frame with Vermont Natural Homes:
A new High Performance Home for and with Dylan Kinsey of Kinsey Construction up in Northern Vermont (I hope to do more work up there in coming years)
A complete renovation of an old barn that was turned into a summer house at some point but is currently undergoing a complete gut remodel with Webster Construction and Helm Construction Solutions.
A complete renovation of a cottage on the Rock River with Mindel and Morse Builders
Entry detail
there are a couple cottages under construction as well
There are assorted smaller projects and consulting as well. I only went swimming once this summer for about 10 minutes.
And I’m spending time upping my Vectorworks CAD skills Plus I’m Learning Revit. I’m also learning video editing
Outside of work, I have been doing assorted small projects on my home, getting back into trail running and cycling - I hope to ride and compete in "gravel grinder" events next year and, as usual, failing at gardening. I'm also preparing to turn 50 in a week or so.
Also in the way of distractions I developed a nasty sinus infection earlier this summer and now I have Lyme Disease! Yes I’m taking antibiotics. It’s been a bit of a rough summer health wise but at least I’m getting some bike riding and trail running in.
One last bit: Here is the flyer for the open house at which I will be holding forth at the Greenfield House on October 14th.
A Better Way to Build
We are starting a new Bluetime Collaborative project here in the Brattleboro area. This will be a High Performance house that will provide the chosen team including myself and the builder the opportunity to refine the integrated process that goes with building a HPH. We don’t know yet if this project will be built toward any certification such as Passive House or Efficiency Vermont’s High Performance Home program. That question will be addressed early on in the design process. I reworked my contract quite a bit to set up and guide the process better than a standard contract does. This includes fleshing out the design process, what to expect and when, expected meetings along with the purpose and goals of those meetings and finally, guidance with selecting the right contractor for the job at the start of the project – meaning at the start of design.
I am fortunate to live and practice in an area with an impressively large number of excellent builders with a high level of interest and enthusiasm for building science and green building and training in Passive House and high performance building. I have been finding that I can’t or rather, shouldn't, as an architect, design and detail a HPH without the full partnership of the people who will be doing the actual building. I can’t draw up a set of plans and send them out to bid. There are many conversations to have during the design process with the builder and a high level of builder competency and knowledge is required.
The process of designing and building a High Performance Home requires a level of integration between architect and builder that is uncommon. In the past I have followed a more traditional approach, working with the client to develop a design then taking it to one or more builders to price and build. This is the normal way things are done and many builders and architects prefer this approach. I have decided however that to provide the level of service and quality of product that I want to be known for, a truly integrated and refined process where the builder is retained at the very beginning, provides expertise, guidance, cost-benefit analysis + research support from the very beginning of design is necessary. And I provide similar through construction.
The result can be much more time and resource efficient process, a more refined and well designed project, and overall, a higher level of control and accountability for the builder, the architect and most importantly, the client.
For this project, I introduced my clients to three such general contracting firms and helped them interview all three. The first meeting was with Josh and Gero of Mindel and Morse Builders – a firm that have worked a lot with. I was a carpenter with them in the late nineties after architecture school. The second meeting was almost immediately after that with Scott and Gabe of Mathes/Hulme. I had done the Brattleboro Tiny house with them several years ago when they were just getting started on their own and we have been looking for a project to do together ever since. Later in the day we met with Chad of Vermont Natural Homes (who built the Greenfield house) at his own straw bale home complete with an amazing spread of hors de vors (thanks Carly!) Wish I had gotten a pic of that.
All three firms are super-professional and very supportive of each other. There is an impressive culture of support among many local builders locally with a monthly building science group that supports continuing education and discussion. Firms often help each other out with manpower and expertise. This project can provide an excellent case study and learning opportunity for the local building community.
Over the next week, the clients were further wined and dined by the builders with house tours and the clients were starting to realize not only that they were in good hands but that they had a really difficult decision to make in choosing which builder to hire.
So now that I have put some serious pressure on myself (and the builder) to do an awesome job, I will reveal that the clients have chosen Mathes/Hulme who are now busy writing up a pre-construction agreement which will be a further definition of their role in the process that I introduced in my own proposal. I haven’t had a conversation with the clients yet about what tipped the scales toward Mathes Hulme. I tried to remain very neutral during the interviews which was rather easy as I was just pleased with the opportunity to work with any of the firms.
I will be meeting this week with Gabe Hulme and Mel Baiser of Helm Construction Solutions, a construction management firm that both Mathes/Hulme and Vermont Natural Homes use. We will discuss first steps, who will be doing what and when – process and scheduling. We will discuss how communications will be handled (we might give Slack a try) and generally mapping out the next few months. I have been sketching - schemes, sections, details etc to start that conversation with the builder before I refine it a bit and present to the client.
Stay Tuned!
Here is an article about High Performance Homes in ISSUES in Science and Technology
High Performance, Timber Frame House in Vermont
Last week I received these photos of a project I helped out with last year. When I say helped out it really means just that. As an architect, I do very little imposing on clients. I nudge, hint, suggest, recommend, advise but in the end it is their project and their money and people hire me for different reasons. Sometimes it doesn’t go as smoothly as this which ended up being a pretty sweet project and people make some really awful decisions. (you don’t see those projects in my portfolio but all architects have them) These clients live a few hours away in another part of Vermont. I visited them last spring and I’ll make sure to visit again.
Of all the projects I do, most projects involve some level of client involvement during construction – not just during the design phase. It may be as little as purchasing fixtures and lights and doing some painting but often I design for clients who will be doing the contracting and much of the building themselves. This is Vermont after all. It’s how we roll up here. In this case the young couple had family with timber framing experience, they had survived the house building process as kids and they were ripe for some professional assistance with floor plans, aesthetics and some good solid building science. The result is one of my favorite combinations – good building science, natural building and classical New England detailing and form. And enthusiasm.
Specifics:This is a timber frame cut from wood harvested on site. The frame is wrapped with a neat double stud detail that puts the intello air barrier in a nicely protected location. Braces are set so that sheetrock can slip nicely behind them saving much labor fussing. Much of the framing lumber also came from the site. Interior finishes are plaster which saved them money on taping and finishing the sheetrock as they were able to do it themselves. Future provisions were made for a mudroom and porches. This house may even end up being net zero. The overall footprint is 22’ x 34’ which seems to be a common size for my work in recent years. I can do a lot with that footprint. Enjoy.
This project represents a "limited services" project. My role is to assist where needed but I don't do full architectural services. My usual role involves lots of help with plans, advice with the building science and buildability aspects of things and helping the clients to keep things as simple as possible. I spend much time as a sounding board. Drawings are fairly minimal and often involves sketchup models and sketches in lieu of construction drawings. I do minimal structural and framing plans, no electrical plans, no interior elevations, minimal specs and schedules etc. We really focus on the core elements of the house. Costs for this level of service range between 2 and 5 % of construction cost if you want to look at it that way. I've done a lot of these projects over the years and I've been involved with some really great clients.
New Video features the Greenfield House team
The Main Team for the Greenfield house put together a short video about the house and the process of build an home with an integrated team which is pretty much necessary to do a high performance home. This video briefly explains a bit about what that means. The key players are Chad of Vermont Natural Homes, Mel of Helm Construction Solutions and myself, Bob Swinburne of Robert Swinburne Architect, LLC and Bluetime Collaborative, which represents the bringing together of key players in a collaborative team which is how I like best to work. Grady Smith of Grayson Digital did the filming and video production
Here are a few other videos that I have been featured in. The first features the Fern House and has been viewed over 28k times by now. The second is called "Living Small - Tiny House Documentary and has been viewed over 50k times
A 30x40 Barn in Vermont
I have a lovely 30x40 barn that I built myself starting about a decade ago. This is one of those projects like architecture school that was a large undertaking of the sort that had I known....
We had just had a 1 1/2 acre field cleared as our property was all woods with the trees starting just a few feet from the house. The only way to see sky was too look up. straight up. It was very claustrophobic and we would walk over to the neighbor's field in the evening to see the sky and watch the sunset. The neighbor's father was a pilot many years ago and the field used to be used as an airstrip. So we needed a field of our own for garden, fruit trees and to play in.
Where we staked out our field was all forest leading up to a stone wall to the West, over which was a hay field. The trees that were cleared never left the property. We hired someone with a portable mill to slice them up into boards and leave them to dry. I still have a bunch of that wood and some recently made its way into the Greenfield house.
Much of the wood went to siding my barn. Some of the pine was made into very long 6x6 uprights which formed the pole grid for my barn. I used native green (not kiln dried) hemlock from a local mill for the rest of the framing, joists, rafters etc.
I did most of the site work, concrete (including a very scary one-piece retaining wall concrete pour complete with bulge) and initial framing of the upright 6x6 posts in 2006 and I managed to complete most of the frame and much of the siding the year after. I had some help with the first part of the roofing and the roof trim. Which was very very high off the ground. The end windows are old and very large sash that came out of the Cotton Mill in Brattleboro where I have an office. The side windows are old Andersons which came out of a building I helped deconstruct. The cupola and bike room utilize a greenhouse fabric that lets light in and has held up perfectly over the past nine years
What follows is a collection of newer pictures of the barn which turned out to be quite an amazing building. The acoustics of the loft are perfect and the lighting is divine. I am not finished yet - I still need a floor in most of the ground floor and I need to build barn doors.
In the summer of 2016 I built a new greenhouse and chicken coop between the barn and the house
The bike room in the barn - also a library - For bike geeks there is a 2013 Kona Jake the Snake, a 1981 Peugeot PXN10, a 2001 Klein Attitude race, a 1996 Marinoni with Dura Ace (17 lb build), a 1993 Cannondale M700, a 1987 Vitus 979 frameset, assorted wheels, panniers, kids bikes and old parts.
The Barn along with the Fern House made it into this book a few years ago We use the loft of the barn as a play space. It's also a good place to spread out some drawings to go over. We have a bed up there for guests and occasionally we will set up one or more tents for guests as well. I have some gym equipment in one corner and an old oak desk in another. The ground level has the bike room / library and a storage room which still needs a wall. I have much lumber stored in the main space plus my table saw and compound miter saw. two canoes, old tires.....
Vermont Stock plans now available for purchase
I am finally getting around to offering stock plans from my own website including Vermont Simple House (VSH) 1, 2 and 3. These have been for sale for a few years now on HousePlans.com and, by contract I can sell them on my own website for an increased price. I have been getting many inquiries about other plans I might have for sale so I’m going to focus for a while on increasing my offerings. My simple traditional aesthetic with clean modern lines and plans seem to have hit a chord with many people and I rarely get to keep things so simple with my custom work. I have been digging through stock plan offerings on the web since 2008 and I have found little competition for this sort of house. These plans all have shells and detailing bumped up to “Pretty Good House” levels which is also unusual in stock plans. These are the plans that are for sale currently:
I am now working on a variation of the Greenfield house which will have a footprint of 22’x 32’ + bump-out and offer two full bathrooms and up to three bedrooms in about 1452 square feet. I will strip out of few of the more custom elements from the Greenfield house such as the very large (and expensive) corner window and the steel staircase – it’s easy enough to add those back in.
My plan is to continually add more plans here including variations on these plans (most of them are quite flexible) Credit card processing is taken care of through Gumroad and you are immediately able to download all associated files. Of course all work is copyrighted and good for the construction of one house, stair, whatever. I will need to figure out how to make discounts available for multiple purchases. I will also develop a resource page for materials, products and useful information. Feed back is most welcome and I hope that people send photos!
By the way, I am about to purge my user roles quite a bit. There are over 8000 registered users and when I ran this list through a spammer check, it showed me that half of this number are spammers. If you want to get regular updates please register via the slide out are on the upper right side of any page in case I accidentally purge you. One would dislike being purged.
Greenfield House Complete
Here are some decent shots of the Greenfield House project which is nearly complete and not a full-on Passive house but did meet the Mass Tier 3 rating requirements. There will be minor things to do over the next year. I will continue to photograph this house over time to improve my photography skills so stay tuned for more. This project was a collaboration with myself, Vermont Architect Robert Swinburne, sometimes known as Bluetime Collaborative and Vermont Natural Homes and Helm Construction Solutions working for VNH Details: The house has 16" thick walls with an empty service cavity so that's not all insulation, Klearwall windows + a Menk storefront window, custom fabricated steel stairs with live edge cherry treads, local maple floors, Vermont slate tile in the upstairs bath and mudroom, stone countertops from Ashfield stone - (the stone is quarried locally and represents the underlying bedrock in this region) - accurately detailed and proportioned roof trim (to make the house look super classy) a bold front porch made from Vermont white cedar, black three tab shingles ( I HATE architectural shingles). We achieved an airtightness level of .066 - Mike Duclos of DEAP Energy Group did the testing and Mass Tier III certification. Fresh air is supplied by two pair of Lunos through the wall air exchange units from 475 High Performance Building Supply The overall footprint is 700 s.f. with 600 s.f. per floor on the inside. Visitors report that it feels much larger.
The overall design is intended to be super classy and appeal to both traditionalists and modernists without being overtly stylistically categorizable. I wanted to show that a modern, superinsulated (almost Passive House certifiable) house doesn't have to look super modern or look like it was designed by an person who only cared about the numbers like so many super high performance houses do. I think we pulled that one off.
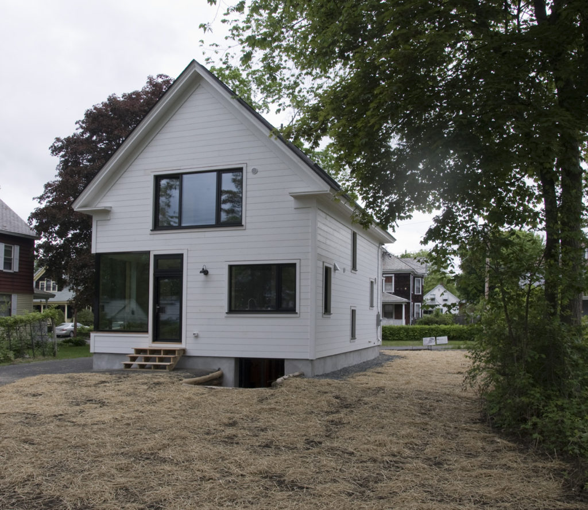
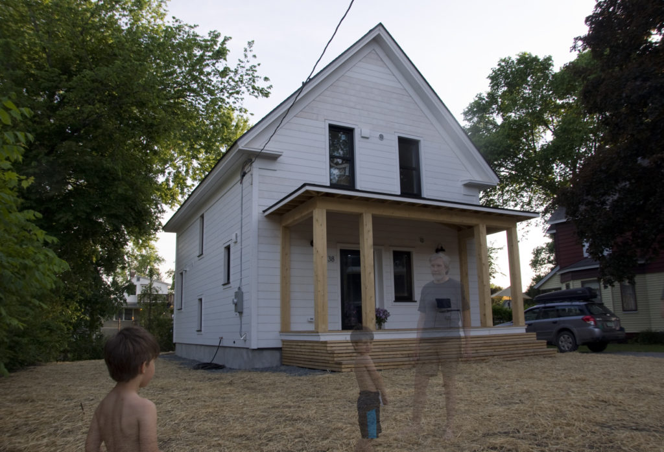
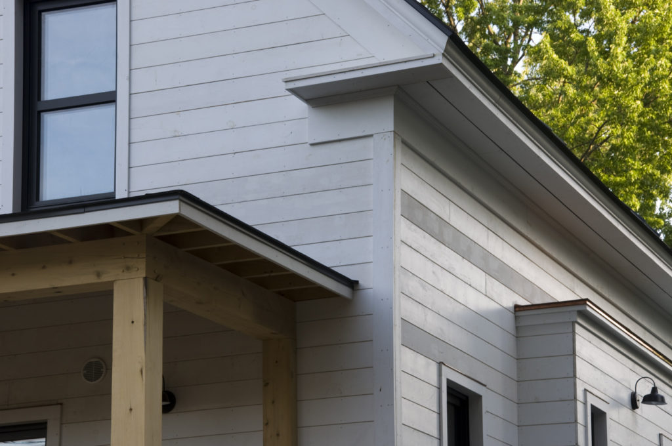
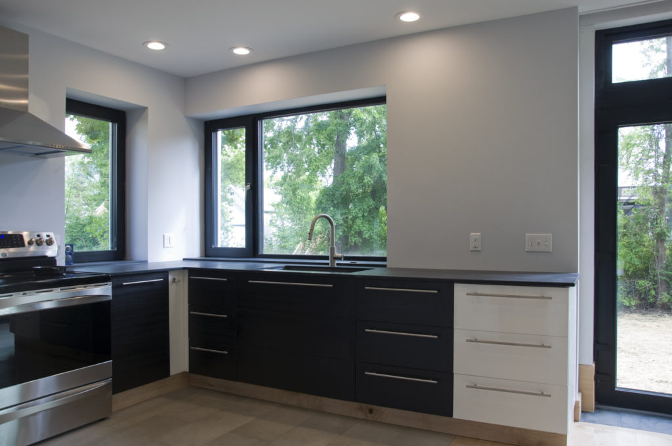
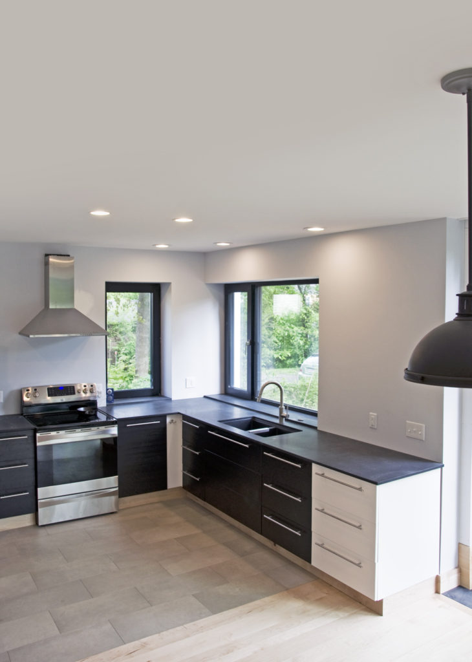
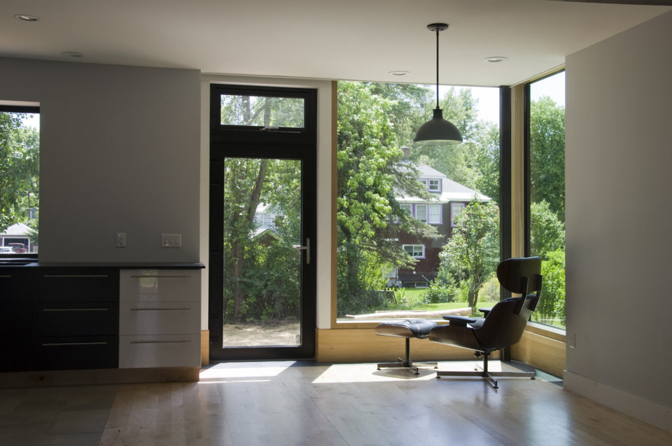
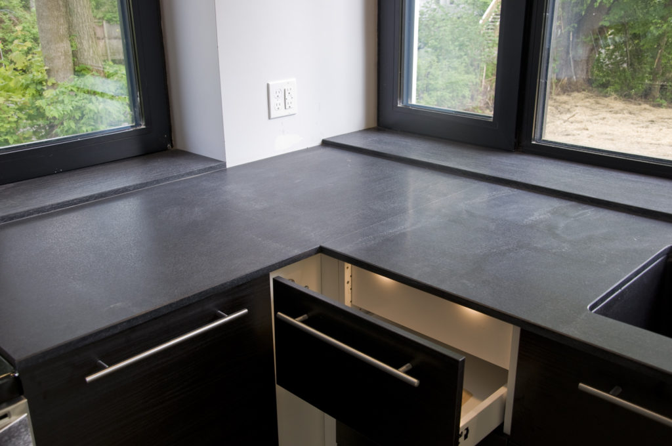
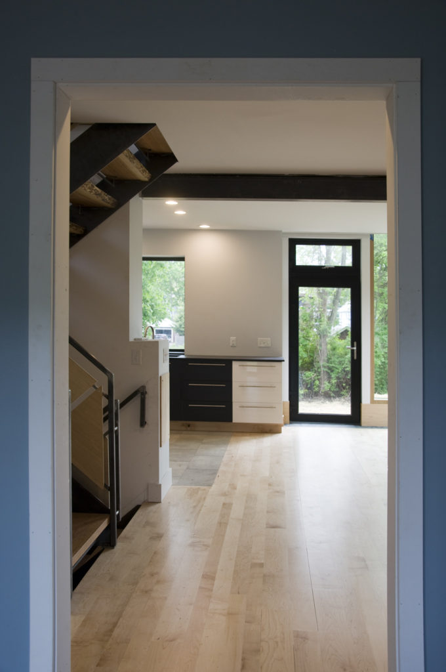
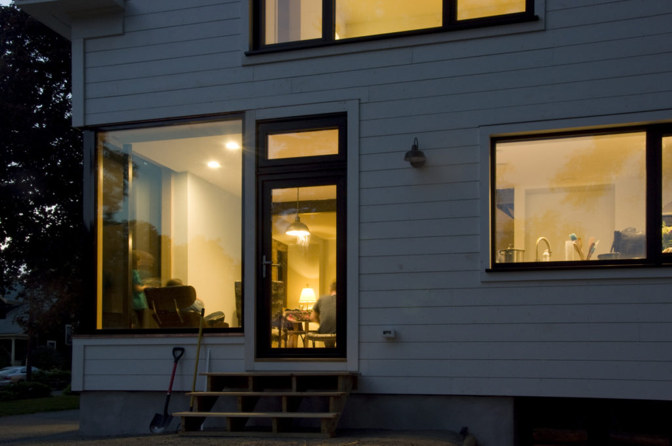
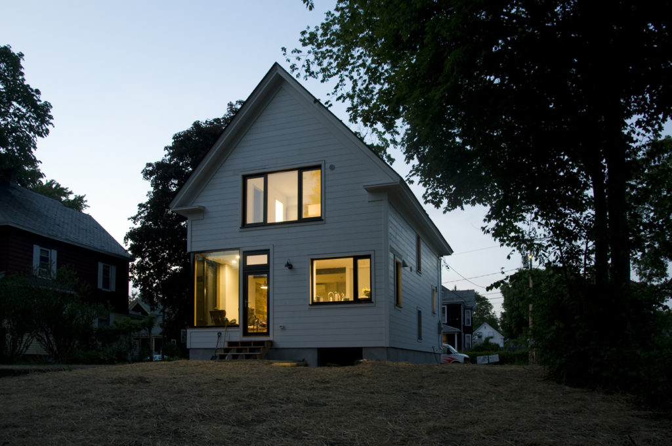
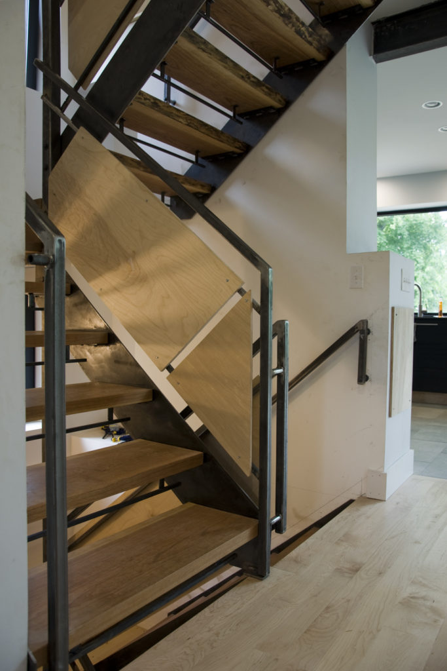
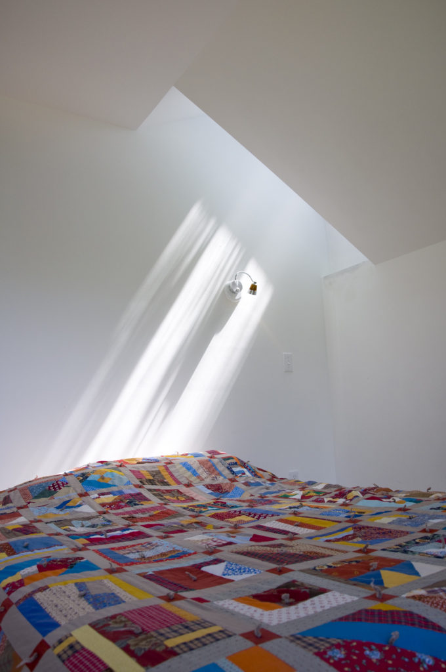
Greenfield project update
I have a lot of photos from the Greenfield project. I am spending a fair amount of time on site working out details with the builder. I strongly feel that this is the way it should be. Things never translate perfectly from paper to built form no matter how much detail and specificity I put into a set of construction documents and on this project, I am spending much time on site figuring things out and detailing to a higher level. I think Chad, the builder, appreciates this process and I'm finding that it hearkens back to my pre-architect design build days. I hope to do more projects with this level of involvement in the future. I really think that this is "the way to go" here are lots of photos. Note the local wood use: Cherry stair treads with "live" edge, local maple flooring downstairs and pine upstairs, Vermont slate, and a wall sheathed with weathered pine off my own land.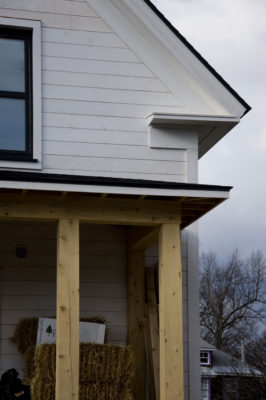
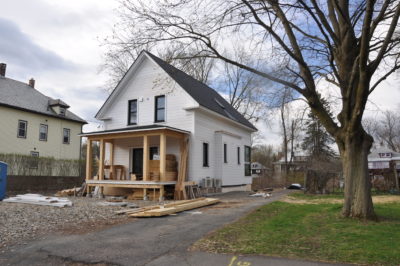
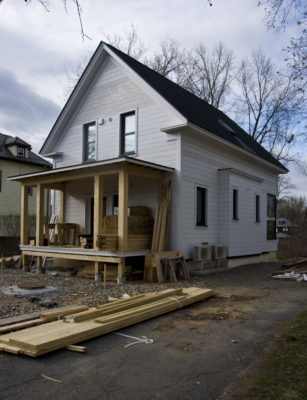
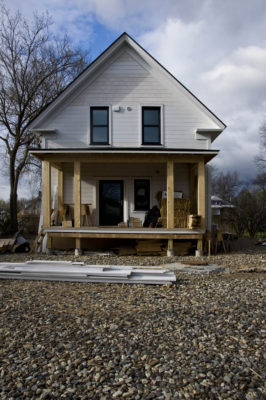
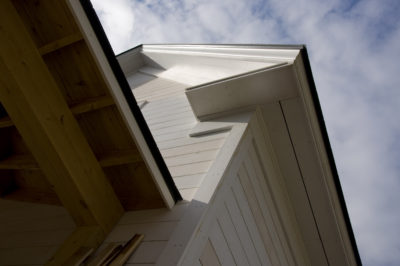
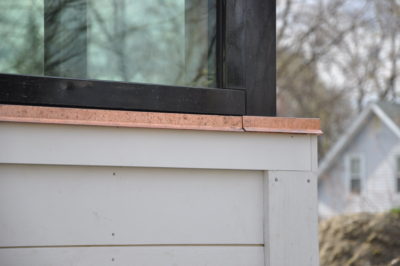
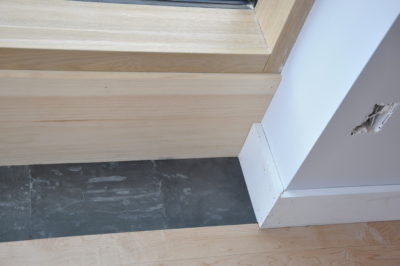
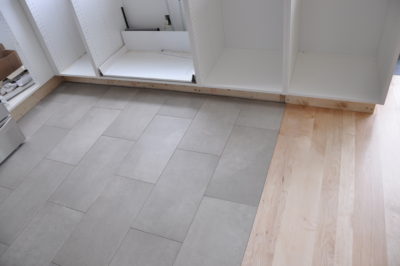
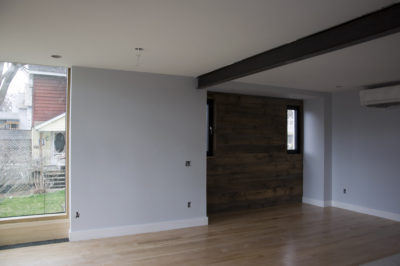
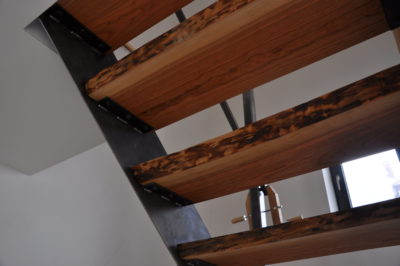
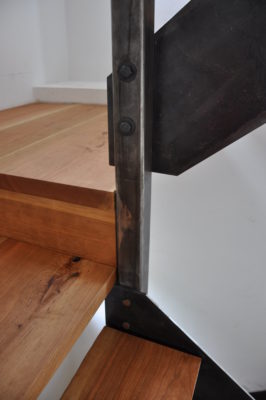
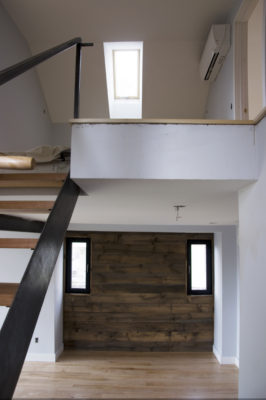
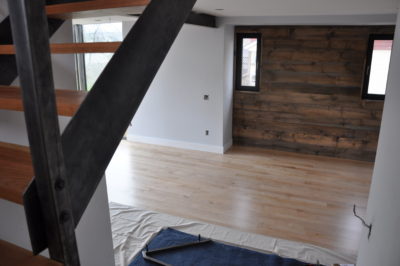
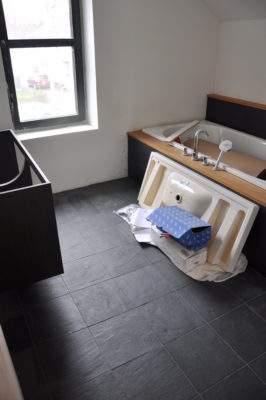
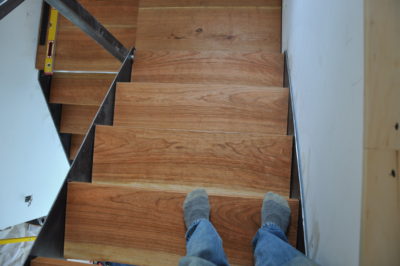
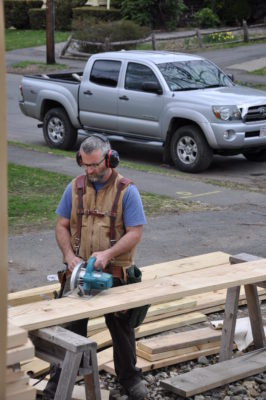
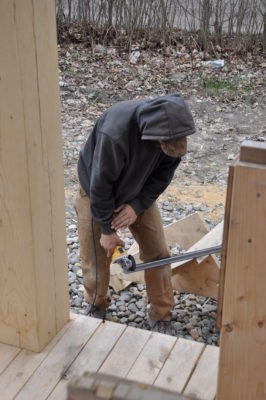
Greenfield House project update
I spent part of Sunday painting at the Greenfield project with the builder Chad of Vermont Natural Homes. The all white primer that drywallers left us with was rather intense in the bright winter sun. The main bedroom upstairs which faces south was almost too bright to tolerate. It was good to spend much of the day there on a sunny day to better understand the light and to see how things will photograph when all is said and done. The color we used is a light blueish gray and it really had a soothing effect on the main room. I hope it will feel warm at night under artificial light as well. I am a bit concerned about this room as it had so much going on in terms of different materials on different surfaces. It was nice to spend the day talking with Chad about design and business and such. I don’t often get to interact on that level with the builders. There is a lot going on in this house that will help me learn and get better as an architect and help Chad get better as a builder. Plus the part where it is shaping up to be stunningly beautiful.
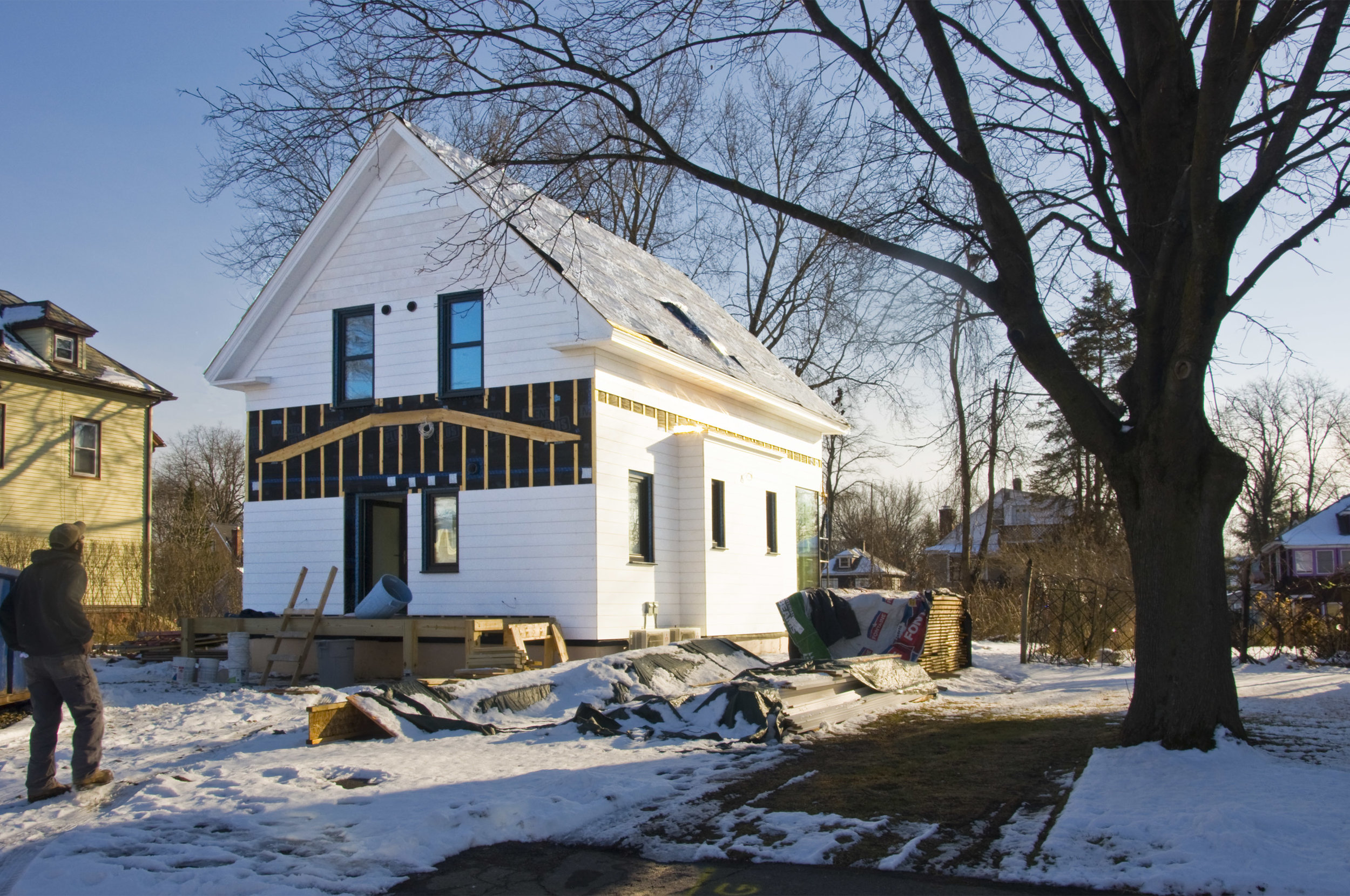
We tried a different construction method for this project than plain old double stud walls. There is potential in this method – (see previous post) but I don’t think we gained as much as we hoped in terms of air tightness and ease of construction. There are some Passive House builders using this method to hit ridiculously low cost per square foot numbers and it has numerous other advantages. I look forward to improving the detailing next time around. Double stud construction (used on the Ames Hill Project shown below) is the local standard here in Southeastern Vermont. The cost/benefit ratio is very high and local “green” builders are very familiar with it and prefer to build this way. Some local builders are also starting to advocate using locally milled boards as sheathing rather than OSB and plywood as well. I asked around (sent out a formal questionnaire even) and most think the cost difference is negligible.
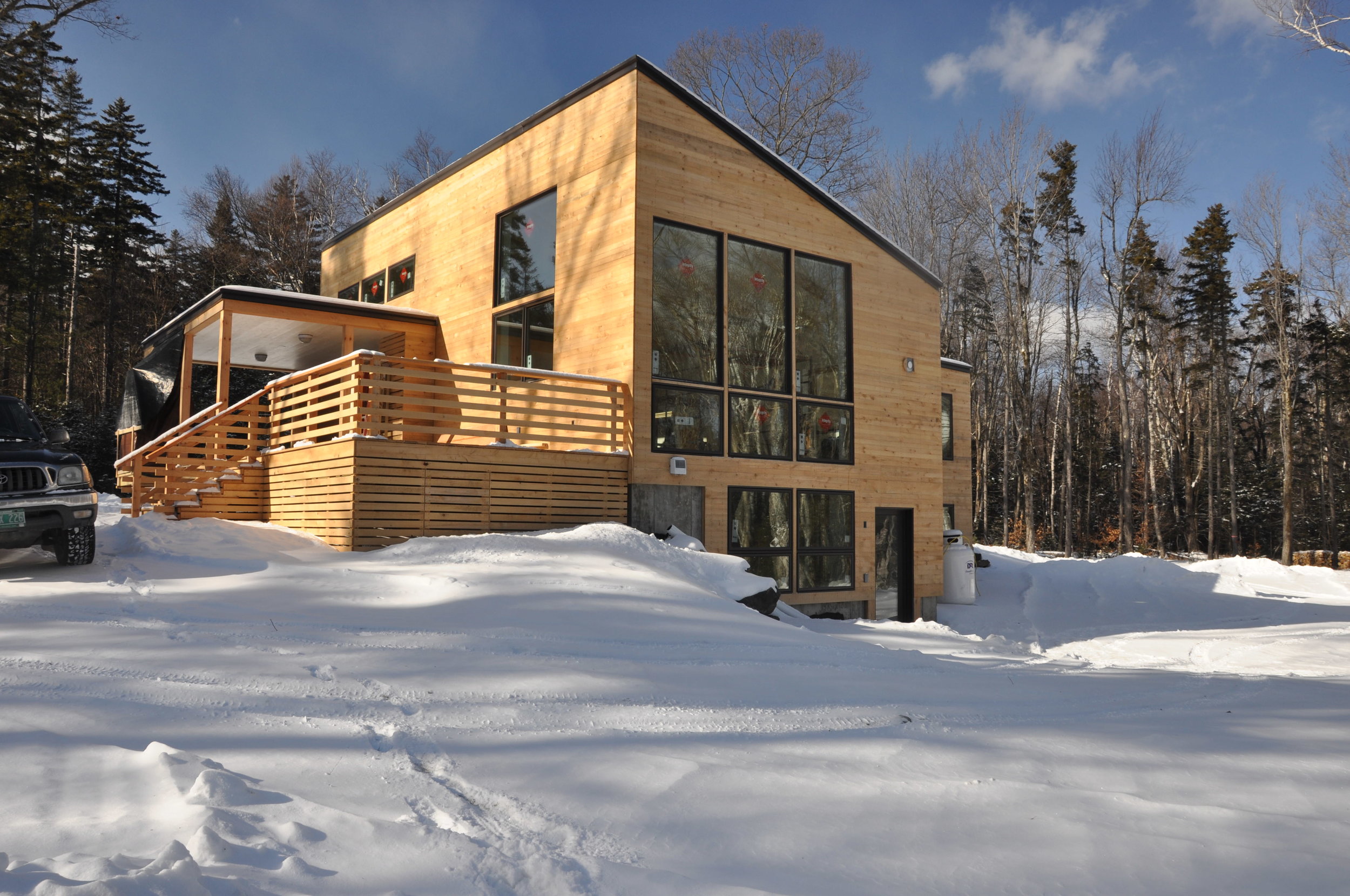
We also had issues with the trusses on the Greenfield project. Maybe we just had bad luck but it seems that whenever I’ve tried to specify trusses to save money, they come through just imperfect enough to cause problems that need to be solved in the field.
I detailed lots of things both interior and exterior in such a way that they can be filled in later but don’t interfere with occupancy permit and impression of completeness. The sheetrock around the deep set windows for instance, costs more on the drywaller’s bill but when they leave, the window is essentially trimmed out. Done. We can add a sill later. Perhaps even just laying some slate tiles on the window sill. I have found that using wood trim on deep windows looks too...heavy and complicated. There are more cool and experimental things happening at this project as well which I will detail in a later blog post as they happen.
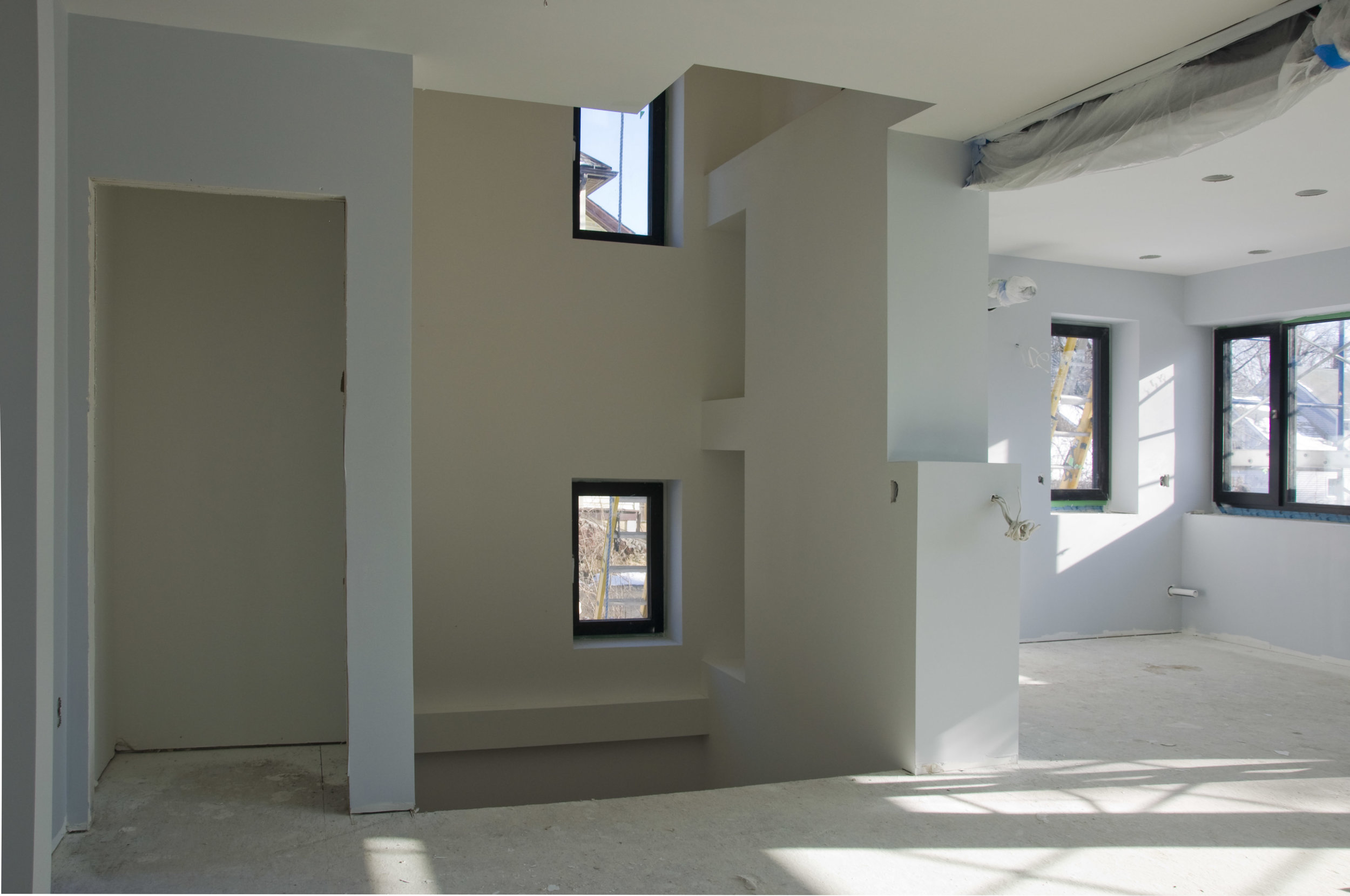 The stairs aren't in yet so I did some quick and dirty photoshopping:
The stairs aren't in yet so I did some quick and dirty photoshopping:
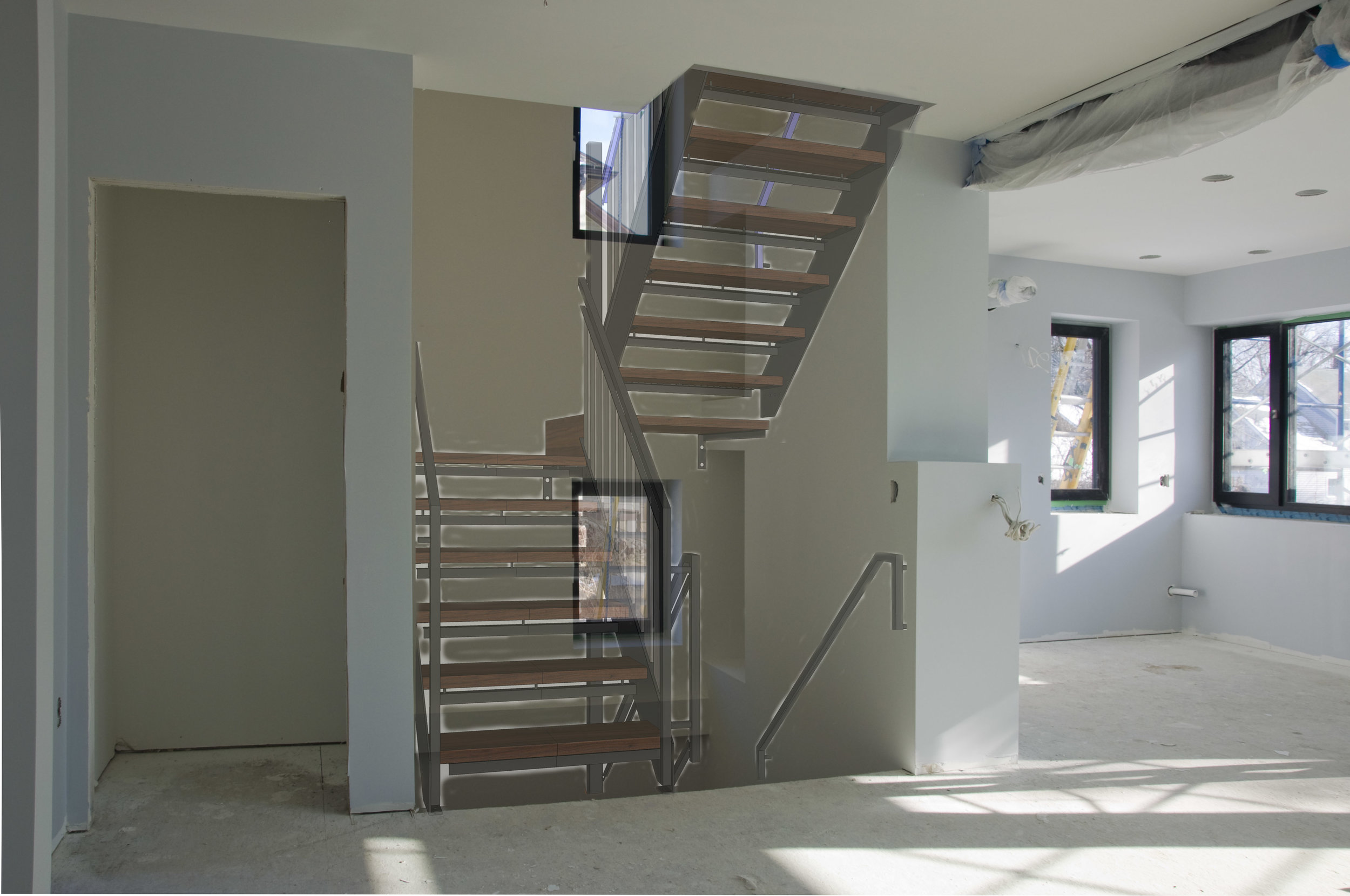
On most (all?) projects there is a level of design that is in the earlier, preconstruction drawings and models that I find really hard to convey to builders and clients and thus gets edited out of the final constructed project. Things that often look unnecessary on paper and I sound silly trying to explain but, the older and more experienced I get, the more I understand how important these things are. Once in a while I have a client who trusts me enough to let me do what I do to a greater extent. I suspect I have been luckier than most architects in that regard. I am so often trying to use space, light (and dark), flow, texture, detail, color etc. to shape and affect emotion and state of mind for my clients and I hope that long after I’m gone that will be a big and recognized part of my legacy.
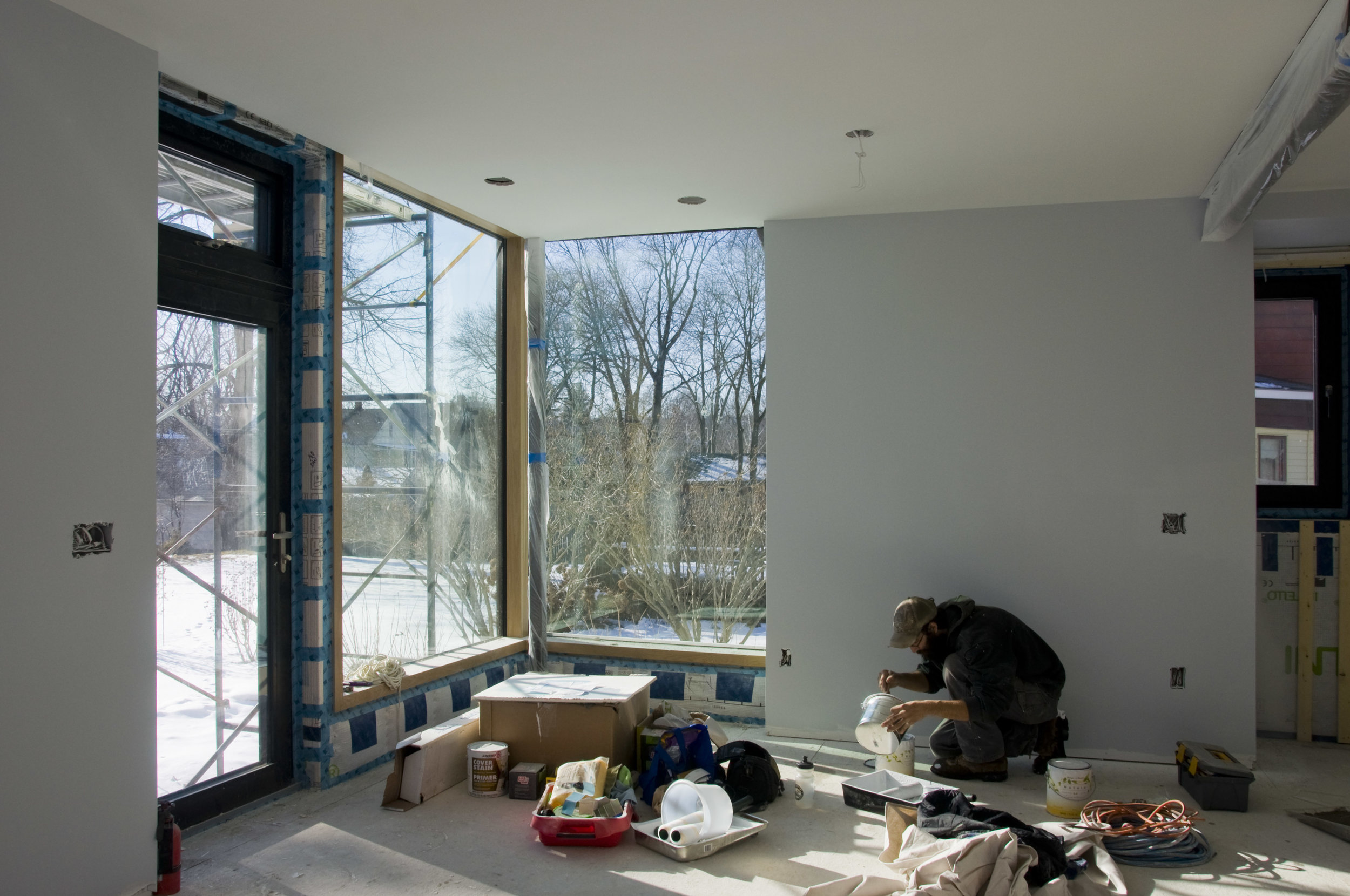
This project and the Ames Hill Project have been opportunities to work with - and see how to work with - a full-on construction management firm – Helm Construction Solutions. This is part of trying to reach a higher level of service as an architect (it’s a hard thing to do as a sole proprietor) as well as re-write how projects happen locally. I have lots of cost and pricing information gathered on my own over the years that I can use for rough estimating purposes but what Helm does involves knowing the cost of things much more accurately earlier in the process. I have found few builders who can really do this well. It tends to be a level of service one would expect of a larger firm with a dedicated staff (back at the office) for this aspect of construction. It’s very much about managing expectations, communications, process, accountability and smoothing the tumultuous process of building as much as possible.
I filled out some of the Bluetime Collaborative section of my website finally – check it out from the top menu.
New and Improved plan set structure
I'm trying out something new: a smaller scale simplified plan with all major reference information on the front cover so the contractor has one place to find all sections, details and locate windows and doors.

The floor plan gets broken into three 1/2" scale sheets later in the set. I learned that from looking at a set of very complete drawings from a big-time NY firm that a contractor friend was building from. 1/4" per foot drawings are more traditional but 1/2" scale (twice as big) is very relevant to modern high efficiency buildings where framing is much more relevant to windows and doors as well as being easier to understand air sealing details. There are also places where I need to show actual framing in plan.

I also try to get relevant section details on the same sheets as the overall sections where possible. I learned this from my days as a carpenter as well as through feedback from builders over the years.
Hemlock - Open Gap Rain Screen Siding
My use of eastern hemlock as a siding material has been generating interest. Hemlock is a common wood in Vermont but doesn’t get used a lot except in barns and outbuildings and sometimes for timber frames. My summer job during high school involved working in a small sawmill. We sometimes cut hemlock and I found the wood beautiful, but heavy. One summer, we cut some hemlock for a bridge. Fast forward um… lots of years and I ordered a bunch of hemlock for framing and decking when I built my barn. I learned a bit about how to work with hemlock, how it ages and weathers and I started thinking about how I could use it in my own work. I try to source materials as locally as possible and design within local builder's abilities and interests - which is easy to do here where builders get together monthly to discuss building science related issues

In rural New England, buildings are often sided with pine siding in a vertical shiplap form – and often unfinished. It tends to develop a black mold that is relatively harmless but can be ugly. I found that hemlock is more resistant to this mold. It’s also harder and more rot resistant. It is nowhere near as rot resistant as cedar, a more common siding material however.
White pine siding on my own barn

A brief on open rainscreen siding: Good architect and builders are installing siding with a vented airspace between the siding and weather resistant barrier (WRB). This allows any moisture that gets behind the siding to dry out before it does damage. Modern materials (a better WRB) and the venting detail allow us to use different materials and different details for the siding itself. I have commonly seen the open gapped rainscreen detail used with ipe boards but Ipe is a tropical hardwood related to mahogany. Cement based boards are also used commonly but cement has fairly high embodied energy. Both of these are not locally sourced materials. The gap in the siding also reveals a view of the WRB (depending on the size of the gap) This means that damaging UV rays are also reaching the WRB. And bugs. Thus the need for a better (and black) WRB. There are several on the market designed for this. Both projects shown here use Mento and tapes from Foursevenfive.com
It occurred to me that I could use narrow hemlock boards from local mills to create a very elegant (I hoped) rainscreen siding detail. It would use local and relatively inexpensive materials, it wouldn’t need paint or stain, installation could be simpler and faster if I got the details right, and if I installed it horizontally, the lowest courses could easily be replaced if the siding degraded due to splashback and snow banks. The damaged siding would not present a disposal concern – just toss it in the bushes and it becomes habitat for red backed salamanders. I was lucky to have a client with a taste for modernism allow me to try my ideas out on his home. The results were rather spectacular and gave me a sense of the potential. Now I am doing my second project with hemlock siding. The builders for this project (Webster Construction of Marlboro, Vermont) are quite familiar with good building science and modern products and methods. They saw the potential and were happy to give it a try plus they were able to improve my detailing in several ways which I can then incorporate into drawings and specifications for the next time around.
The hemlock turns silvery gray within a year. The narrow boards create a woven, fabric-like aesthetic.
The hemlock is installed "green" with deck screws. This siding is all 1x3 so gaps will be quite small as the wood dries. Fiberglass bugscreen is installed directly behind the siding. strapping can be regular 1x3 strapping although coravent makes an excellent product for this purpose and should at least be used on any strapping set horizontally such as over and under windows.
This is the corner trim detail the builder came up with and I really like. One side runs long and is cut after installation. The other side is held back for a crisp reveal - very architecty! Of note: the deck is white oak (local) and the post is European Larch which is from a harvest of a Vermont tree farm. European larch is used in Europe as a durable siding material that needs no treatment.
detailing around windows is super simple. On the first house I used metal panels (installed by the roofer) to accentuate the windows and wrap corners. Here it is about as simple as it gets.
High Performance Window Installation - Part 1
Today's post is about windows. Specifically installing high end windows. Most American architects and builders don't have to read this or worry about this. Nothing to see here... move along. For those of us working on a higher level, however, windows and window installation are hot topics. I have to tailor the construction documents according to the windows chosen. This is a fair amount of work I didn't have to do in the past. The actual installation is now on my plate as something I need to be on site for as the architect. I was on-site last week at the Greenfield project and took some photos. Chad (the builder - Vermont Natural Homes) and I had much fun working out the installation details for the Klearwall windows chosen for this project. Our goal is to simplify the installation details to the greatest extent possible, minimize the possibility of water infiltration and create a system that can easily be monitored over the years for durability. We use tapes and weather barriers from foursevenfive.com to accomplish this. Calk has no place on the exterior of a modern high performance home (that is SO nineties) Our trim detail (subject for a future blog post) is designed so that we could easily remove the casing around the exterior of the window to inspect the taped joints.
We start with a fairly traditional clapboard at the window opening to provide a bit of pitch.
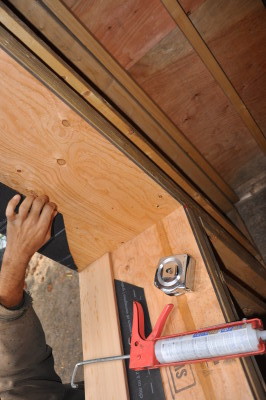 ys
ys
Then we use Extoseal to provide a sill pan. IF any of you have ever used Bituthene for the is purpose, I feel for you. I really do. But don't ever do it again. There is a better way.
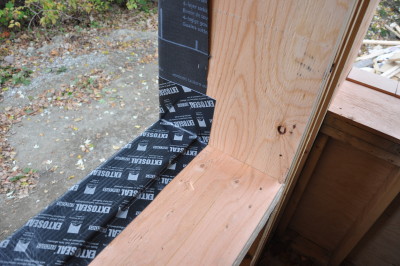
Check how the Extoseal turns the corner. Note also the integrated exterior sill. Different manufacturers handle this in different ways. I think the Klearwall way is less elegant than some.
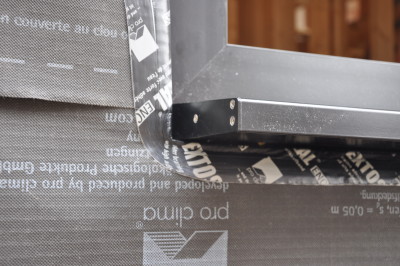
The next trick is to use Tescon Profil to tape over that annoying joint at the junction between the sill and the window frame. after several tries we came up with an excellent and easily teachable/repeatable solution. This all gets hidden with trim so we prioritize "good" over "neat"
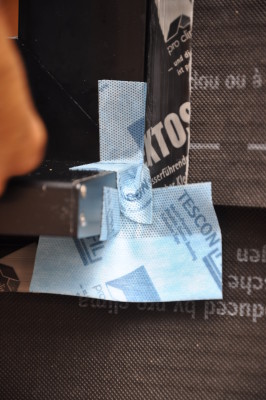
The up and around part is relatively easy. We inset the window in the opening to make it so. This allows up to uncouple the head flashing from the window flashing in a simplified manner. The head flashing detail will be covered in a later blog post (along with the trim)
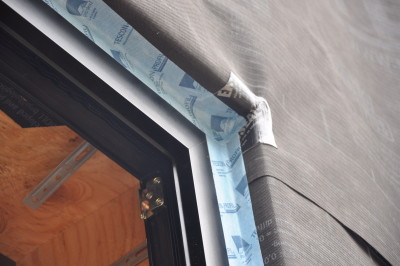
Then, happy with what we had figured out for the windows, we turned our attention to the door. And I wrote all over everything. Because I'm an architect.

Palimpsest
A non architecture project - My door table (from college actually) (and with lots of lead paint) I stole this door out of an old abandoned house also pictured. I scraped the loose layers of paint to reveal some of the colorful history of the door. I then cut it so that it appears to fold at a 90 degree angle ala Dali.
Taking Stock of the Business
The current state of things. In rather wordy format. It was late.Sometimes it is good practice to write down a general summary of the state of my business to help myself put things into perspective.
I have several projects under construction.
The Greenfield MA house for my in-laws is being framed currently by Chad and company with Vermont Natural Homes and Mel of Baiser Construction Management.
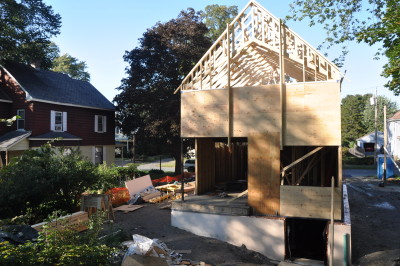 I have spent and have yet to spend an inordinate amount of time on this project. I am using lessons learned here to bring my services to a higher level than ever before but it is tough. Sometimes I wish I had stuck with the design-build route so I would have more control. This project didn’t have quite enough money in the budget to go the Passive house route although the insulation levels etc may actually end up performing at Passive house levels but without the added cost of certification. It’ll be close. I learned (deja-vu) that trusses (like SIPs) are not perfect. I’m second guessing myself about the TJI’s outside the structural shell to hold insulation. (would it have been cheaper to do double stud?) I may do some tiling there myself and I need to schedule a trip with Mom-in-Law to IKEA for the Kitchen cabinets. And the whole family is pre-priming the trim on the old logging landing at my house.
The AH house is on a similar schedule for construction but with a higher level of finish work and a higher budget.
I have spent and have yet to spend an inordinate amount of time on this project. I am using lessons learned here to bring my services to a higher level than ever before but it is tough. Sometimes I wish I had stuck with the design-build route so I would have more control. This project didn’t have quite enough money in the budget to go the Passive house route although the insulation levels etc may actually end up performing at Passive house levels but without the added cost of certification. It’ll be close. I learned (deja-vu) that trusses (like SIPs) are not perfect. I’m second guessing myself about the TJI’s outside the structural shell to hold insulation. (would it have been cheaper to do double stud?) I may do some tiling there myself and I need to schedule a trip with Mom-in-Law to IKEA for the Kitchen cabinets. And the whole family is pre-priming the trim on the old logging landing at my house.
The AH house is on a similar schedule for construction but with a higher level of finish work and a higher budget.
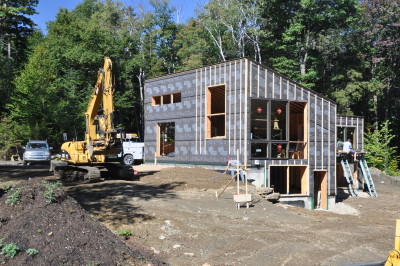 This project got a bit crunched in terms of my work when it disappeared for a few months and then started back up after I had filled the gap. It has been a bit tough getting everything out to the builders and clients on a fast track schedule. Especially when I am only working part time. Which brings me to my own project.
I live in a small house with a cat, three dogs, an 8 year old girl, a 3 year old boy and my lovely wife. We have one bathroom. Which was rapidly disintegrating into goopy piles of mold. I really needed to do something about it so this year, with a little ($) help from mom, I performed a gut remodel job. I had to rebuild the entire exterior wall down to the foundation and remove and rebuild the entire wall between the bedroom and the bathroom.
This project got a bit crunched in terms of my work when it disappeared for a few months and then started back up after I had filled the gap. It has been a bit tough getting everything out to the builders and clients on a fast track schedule. Especially when I am only working part time. Which brings me to my own project.
I live in a small house with a cat, three dogs, an 8 year old girl, a 3 year old boy and my lovely wife. We have one bathroom. Which was rapidly disintegrating into goopy piles of mold. I really needed to do something about it so this year, with a little ($) help from mom, I performed a gut remodel job. I had to rebuild the entire exterior wall down to the foundation and remove and rebuild the entire wall between the bedroom and the bathroom.
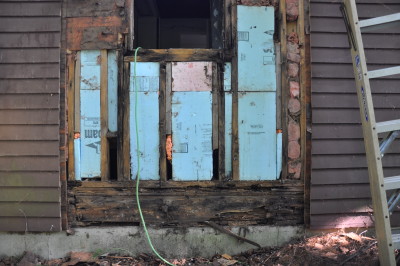 I even ripped up half the subfloor. The only thing that stayed was the exhaust fan in the ceiling and the door. The plumber arrived yesterday and I took an extremely luxurious shower (and other things) last night. This project has taken a fair amount of time (I’ve been keeping track of this as I would a regular job)
So I’m a bit under the gun with this personal job and the jobs I have under construction which isn’t that much work except that don’t forget, I’m only a part time architect. I have, for the most part, been successful at getting meals on the table, keeping the house clean, keeping up with the laundry etc. but I’ve had to pretty much give up cycling this summer as I have to try to make all my time every day productive. I’m also a bit behind on the winter’s wood supply and some other home maintenance jobs.
This week I started back working on a long term project that will start construction next summer – the house for slow living. It is more expensive than the client’s original number and I have been pointing that out to the point of getting told to “shut it” because they like it so much. Which is fine but I have been a bit paranoid about digging into the CAD work in case it is all for naught. The biggest $$ savings would have come from putting the house on a floating slab ala Bygghouse and Chris Corson. (check out his system here). This is fairly standard in Sweden and Scandinavia as well as other cold parts of the world and the detailing is certainly well vetted and has stood the test of time but is a bit too “different” for the more conservative local contractors. So “no go” on that sales job. They want a full basement. Interestingly, some friends are doing a floating slab for a project in the neighboring town. More hip contractors I guess. I need to write a blog post comparing different types of foundations. I’m starting this project in full-on BIM mode. There will definitely be some unbillable hours there as I learn things. BIM or Building Information Modeling is using the full potential of my very expensive software to create a project in full 3-D as opposed to “drafting” The benefits are more accurate and more efficient construction documents as well as being able to perform more accurate lighting, shading, and energy modeling studies. This is standard practice for larger firms and the more geeky and technically oriented small firm practitioners (of which, I am not one of) But I’m always pushing myself on these things.
I also didn’t get a rather large job that I was a bit nervous about as it would have taken a huge amount of time and the budget was fairly unrealistic as was the time frame. I didn’t get the job because my portfolio of commercial work is quite thin. I have been doing almost exclusively residential for the past decade. In retrospect, I should have sought out a partnership to do this job. There are several really excellent firms that have expressed interest in working with me and I would love to do that sometime but I’m sort of glad I didn’t get the job. It would have been too stressy and I probably would have lost money.
Last week I met with a couple who want to renovate an old farmhouse/cape that hasn’t even been lived in for decades (no asbestos, no 70’s kitchen to tear out, no insulation) That sounds potentially very cool – I LOVE working on old New England houses.
There are also a few smaller projects that may materialize plus I need to spend some time on my stock plan portfolio and finish building this website.
I’ve been thinking about the future of my business as well. It seems that it will remain part time for the foreseeable future. My wife works ¾ time and is in grad school as well. Perhaps, in a few years she will get a regular job with a salary and a 401k and I’ll remain part time or perhaps I’ll be forced into more full time work and she will reduce her hours. It’s all too unknown to make plans so I’m just taking it one day and one job at a time with no plans for growing my business. I think that if I were to ever take on a partner, that person would have to be in a similar situation time-wise. Plus they should have an MBA and be really good at hanging out at brewpubs and schmoozing.
I even ripped up half the subfloor. The only thing that stayed was the exhaust fan in the ceiling and the door. The plumber arrived yesterday and I took an extremely luxurious shower (and other things) last night. This project has taken a fair amount of time (I’ve been keeping track of this as I would a regular job)
So I’m a bit under the gun with this personal job and the jobs I have under construction which isn’t that much work except that don’t forget, I’m only a part time architect. I have, for the most part, been successful at getting meals on the table, keeping the house clean, keeping up with the laundry etc. but I’ve had to pretty much give up cycling this summer as I have to try to make all my time every day productive. I’m also a bit behind on the winter’s wood supply and some other home maintenance jobs.
This week I started back working on a long term project that will start construction next summer – the house for slow living. It is more expensive than the client’s original number and I have been pointing that out to the point of getting told to “shut it” because they like it so much. Which is fine but I have been a bit paranoid about digging into the CAD work in case it is all for naught. The biggest $$ savings would have come from putting the house on a floating slab ala Bygghouse and Chris Corson. (check out his system here). This is fairly standard in Sweden and Scandinavia as well as other cold parts of the world and the detailing is certainly well vetted and has stood the test of time but is a bit too “different” for the more conservative local contractors. So “no go” on that sales job. They want a full basement. Interestingly, some friends are doing a floating slab for a project in the neighboring town. More hip contractors I guess. I need to write a blog post comparing different types of foundations. I’m starting this project in full-on BIM mode. There will definitely be some unbillable hours there as I learn things. BIM or Building Information Modeling is using the full potential of my very expensive software to create a project in full 3-D as opposed to “drafting” The benefits are more accurate and more efficient construction documents as well as being able to perform more accurate lighting, shading, and energy modeling studies. This is standard practice for larger firms and the more geeky and technically oriented small firm practitioners (of which, I am not one of) But I’m always pushing myself on these things.
I also didn’t get a rather large job that I was a bit nervous about as it would have taken a huge amount of time and the budget was fairly unrealistic as was the time frame. I didn’t get the job because my portfolio of commercial work is quite thin. I have been doing almost exclusively residential for the past decade. In retrospect, I should have sought out a partnership to do this job. There are several really excellent firms that have expressed interest in working with me and I would love to do that sometime but I’m sort of glad I didn’t get the job. It would have been too stressy and I probably would have lost money.
Last week I met with a couple who want to renovate an old farmhouse/cape that hasn’t even been lived in for decades (no asbestos, no 70’s kitchen to tear out, no insulation) That sounds potentially very cool – I LOVE working on old New England houses.
There are also a few smaller projects that may materialize plus I need to spend some time on my stock plan portfolio and finish building this website.
I’ve been thinking about the future of my business as well. It seems that it will remain part time for the foreseeable future. My wife works ¾ time and is in grad school as well. Perhaps, in a few years she will get a regular job with a salary and a 401k and I’ll remain part time or perhaps I’ll be forced into more full time work and she will reduce her hours. It’s all too unknown to make plans so I’m just taking it one day and one job at a time with no plans for growing my business. I think that if I were to ever take on a partner, that person would have to be in a similar situation time-wise. Plus they should have an MBA and be really good at hanging out at brewpubs and schmoozing.
The light at the end of the tunnel is this: (The plumbers installed a new toilet in my bathroom yesterday)

The business card at the top is by EM Letterpress
Progress Photos
Here are some progress photos on a current project which should interest those interested in building science. The AH project is under construction fairly close to my own home so I can get over there frequently. This will be a fairly modern house with large windows, double stud cellulose filled walls, a high level of air sealing and an amazing three season porch using the Kent Webster's (the builder) most excellent system of removable panels. The most interesting thing in these photos for many readers will be the use of board sheathing. Local builders are returning to this method as it provides a vapor open layer in a location within the wall where a barrier to moisture (plywood, OSB) can cause problems in a heavily insulated wall. Plus it's local wood. plus it's more fun - carpenters don't get to cut many actual 1x boards anymore. The exterior will be sealed up with Mento to prevent air movement through the wall - an excellent combination with the board sheathing.
Greenfield House - client perspective - mid design
Bob, in response to your invitation to comment on the passive house you are designing for us, here are some thoughts. I see this first of all as an opportunity to be part of the solution instead of part of the problem. The chance to show off the kind of technology and design choices that--were they widely adopted--could significantly reduce reliance on fossil fuels feels not just like an opportunity to showcase your talents as an architect but to participate in a necessary new way of thinking about housing. That you are, coincidentally, our son-in-law certainly plays a role in our enthusiasm, but it goes so far beyond providing for immediate family and grandchildren. It goes to realizing the models that are going to keep the earth inhabitable for everyone's grandchildren.
Coming back to the ground now, to the very immediate house in question and the very personal responses on an aesthetic and emotional level: It's exciting to think about having a space designed to support who we are and how we like to occupy space. The openness of most of the design, combined with the privacy of spaces designated for bedroom and in-home offices for each of us, is perfect. I imagine fondly the day when, if one of us is cooking in the kitchen and the other is in the living room, we won't have to shout to each other to be heard. I look forward to having a cup of tea by the floor-to-ceiling south-facing windows. Visual access to the outside year-round is crucial to my mental health, and if I have a view of the outside space, I need far less inside space. I am inordinately pleased by the idea that we may be able to design a root cellar into this house. The idea of storing garden vegetables connects the seasons for me. (An aside: I got a ridiculous amount of pleasure in Seattle from picking kiwi fruit in October/November, and eating it in December, January, and even February.) And, of course, those floor-to-ceiling south-facing windows will be a great spot for starting plants in the winter and early spring. Did I say I love the idea of floor-to-ceiling south-facing windows?
We love wood fires, but I've got to admit that each time I build one these days and notice the ash that has to be cleaned out and the wood dust on the rug that will need to be vacuumed I realize these are tasks I will not miss. And again, as we age, and things tend to take a little more time to accomplish just because of increased physical limitations, I won't regret leaving wood and ash hauling behind. It will leave more time for reading and writing. In the cozy office spaces or by the wonderful floor-to-ceiling windows.
Then there’s air quality and noise issues. I’m given to respiratory irritations and ailments, which means that, especially during heating season, I keep a HEPA filter running in the living room and a humidifier in the bedroom. Both are noisy, but help to create a white noise effect that drowns out traffic on the street outside. I know I’m going to enjoy the quiet of a super-insulated house and the climate-controlled clean air I’ll be breathing.
As we are very near retirement age, it pleases me that we're designing this house to be one in which we can age. Thinking ahead not to the inevitability but the possibility of one or the other of us needing a wheelchair at some point, and having the first floor bathroom at the ready, means not having to worry about retrofitting in a hurry someday.
Just knowing some of the principles of Passive House design has made me so much more aware of heat and cold. I take a hot bath, and imagine the system that will capture the heat as the water cools. I open the curtains when the sun is shining, the better to capture a bit of the free solar warmth. I have begun to use the term "thermal bridging" in casual conversation.
Circling back to the overview: I like that we are able to support, with this project, not only the concept of Passive House but also the business model that you, Mel, and Chad are using. Having presided over a remodel in Seattle, I need no convincing that it's going to be worth it to have project coordination and scheduling built in to the process and the services your team is going to provide us.



