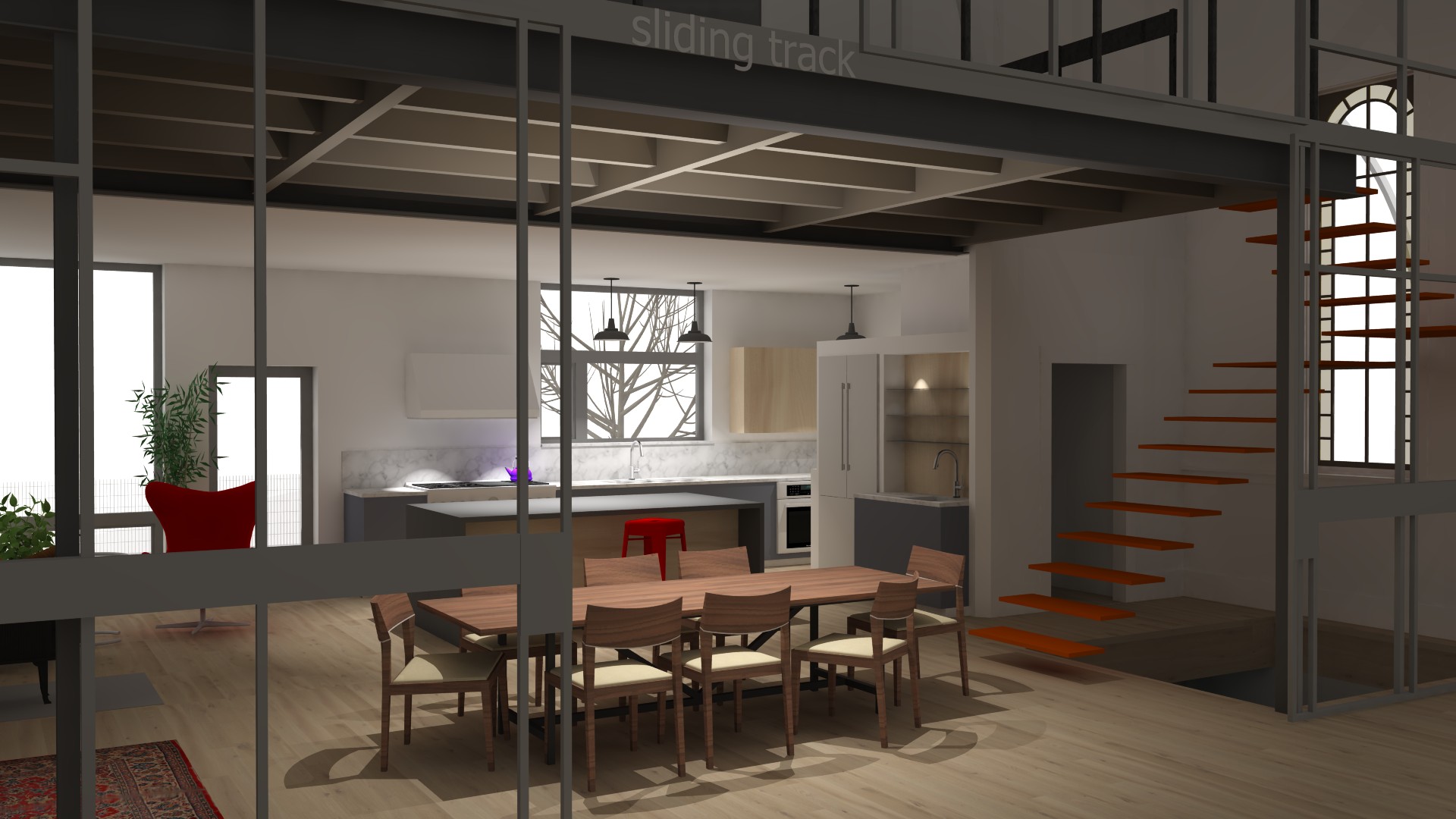Here are a few images from a computer model I'm working on. This is an old church begin turned into a modern home. The software I am using is sketchup with Podium for lighting. My approach with this design is to minimally impact the large main space of the church. In the future, it can be used for art, dance, ceremonies and many other other possibilities. Perhaps even a wedding! The apse on the original church is completely rotten so we are replacing that with all new construction and this is where the "guts" of the build will be - plumbing, kitchen and main living areas. We are looking at a full height metal and glass separation from the large area of the church which will provide some acoustical changes, affect the heat distribution, lighting and provide a more intimate feeling for fewer occupants. Large sliding panels will allow this curtain wall to open up.









