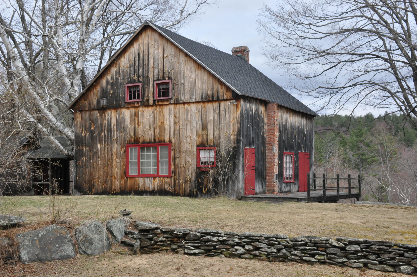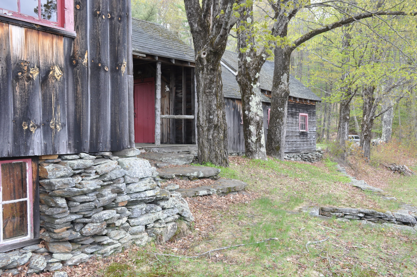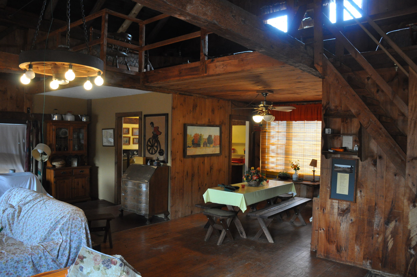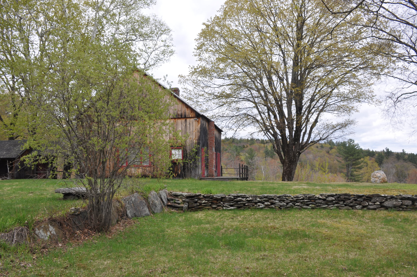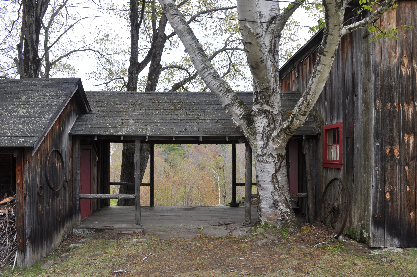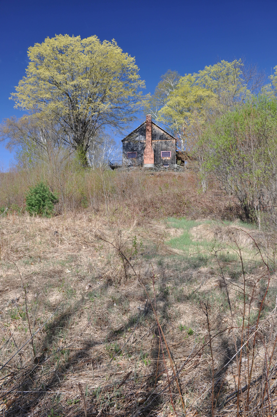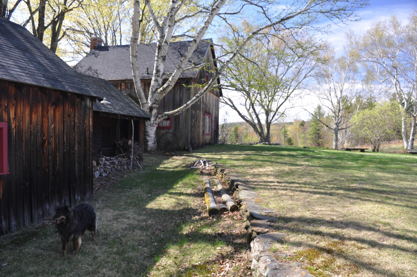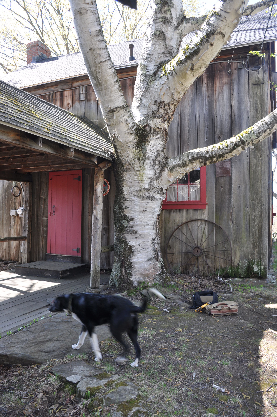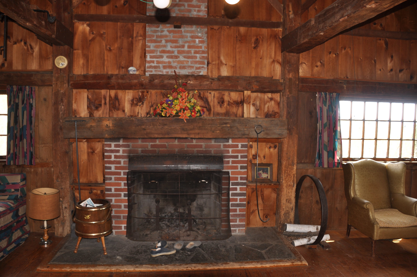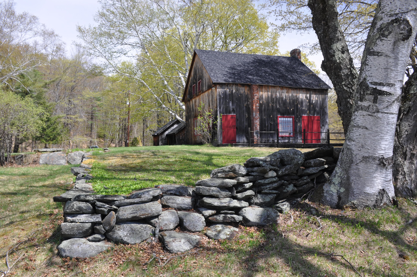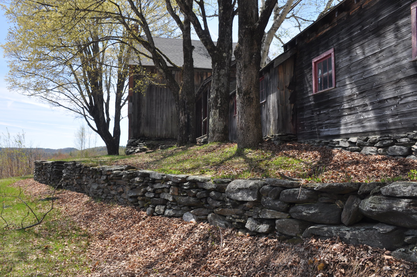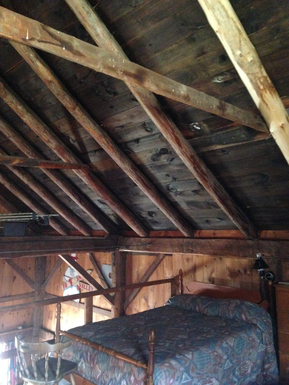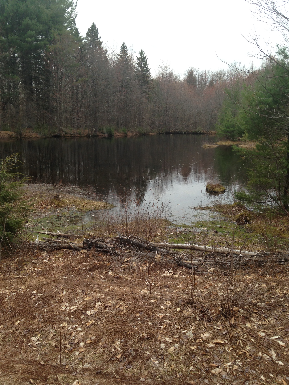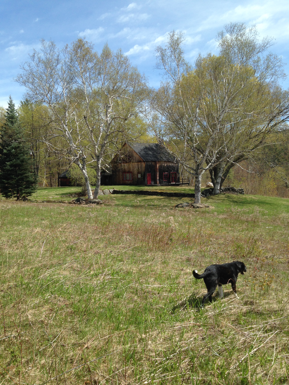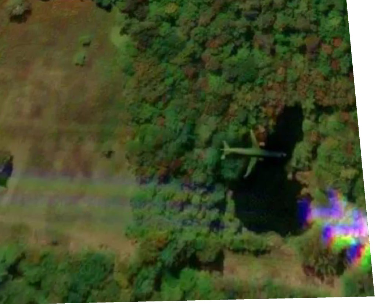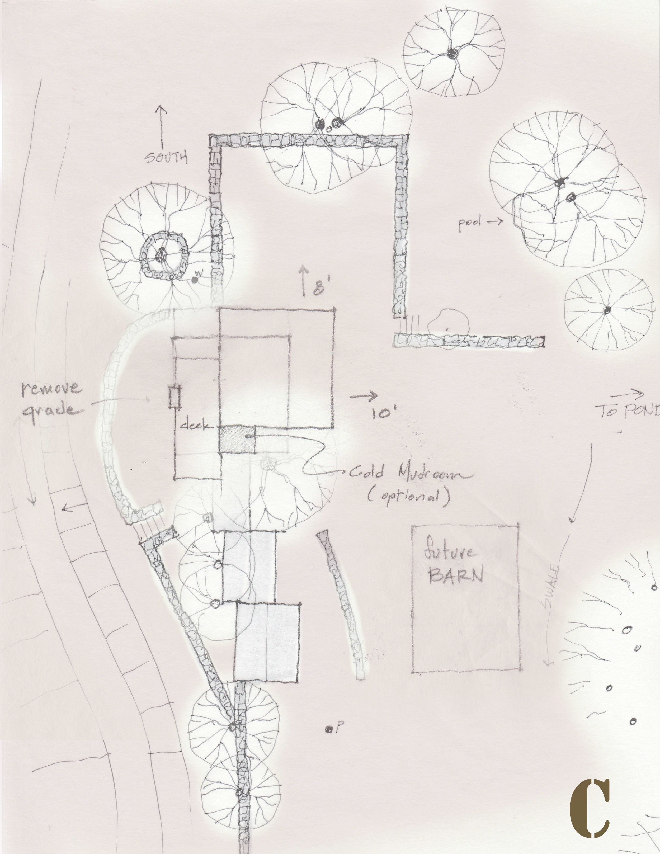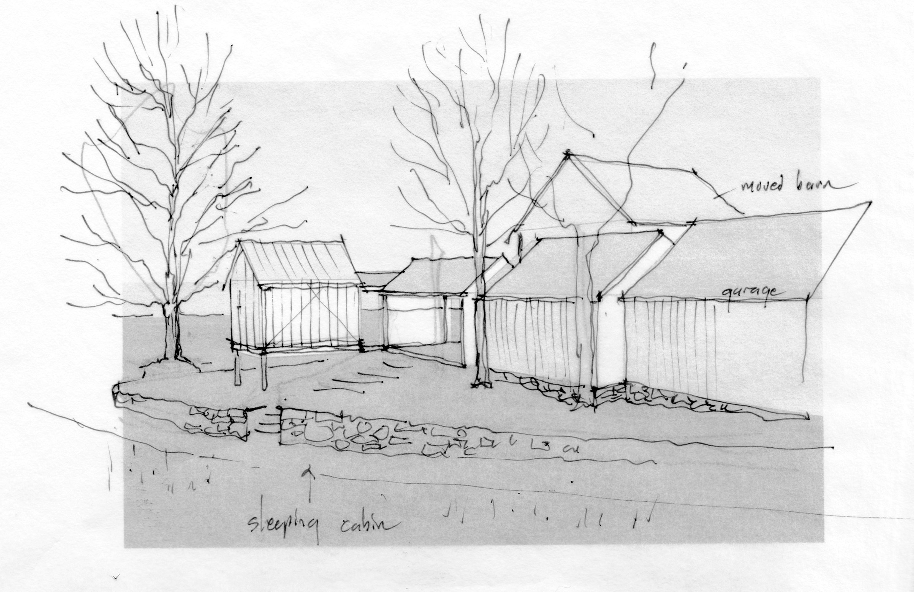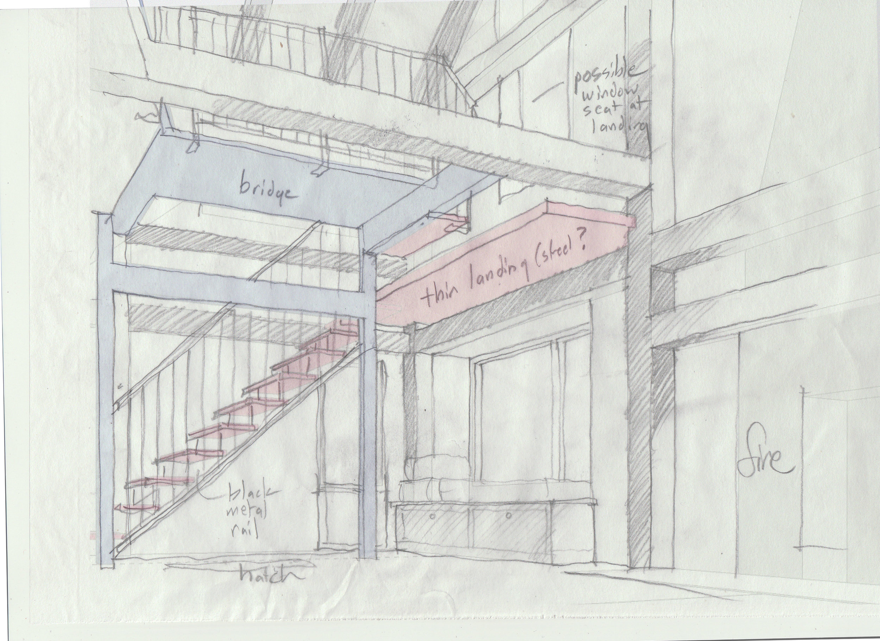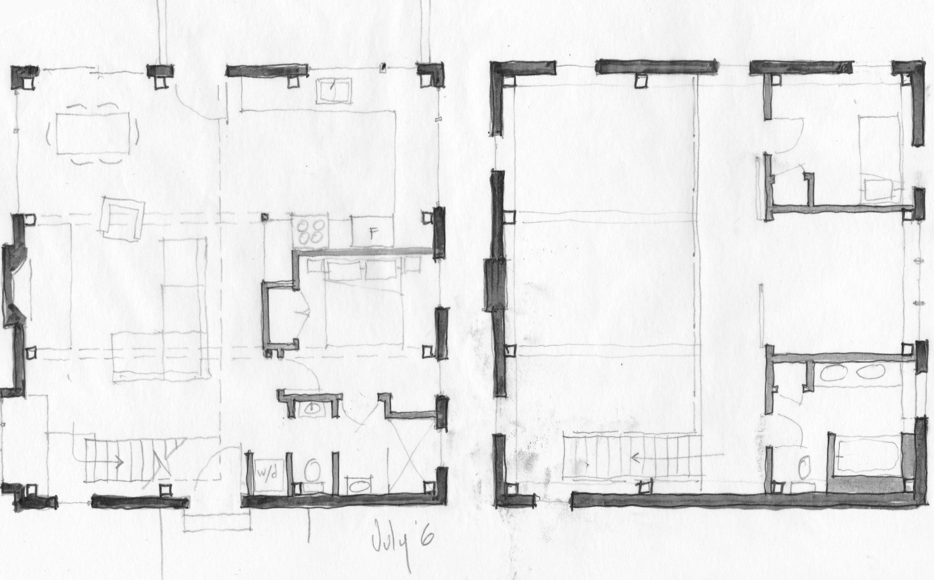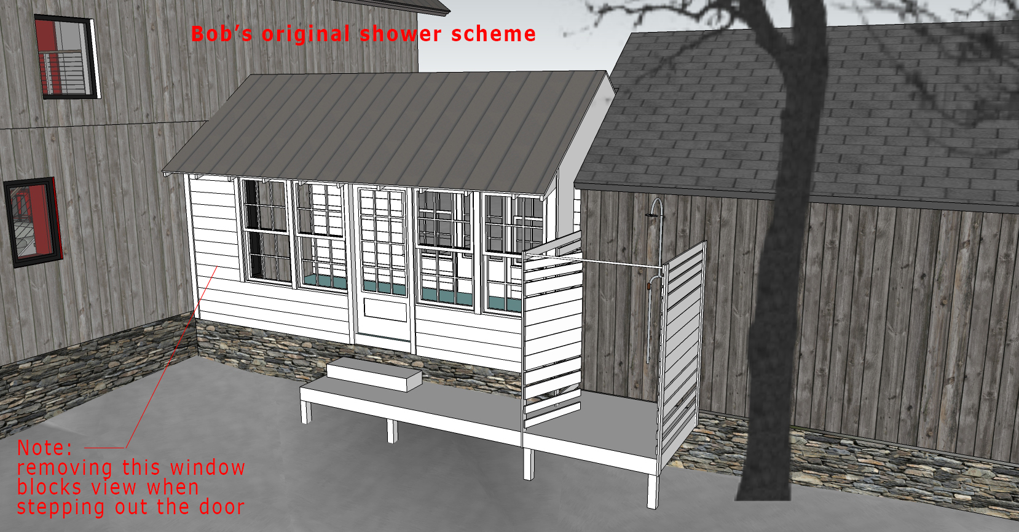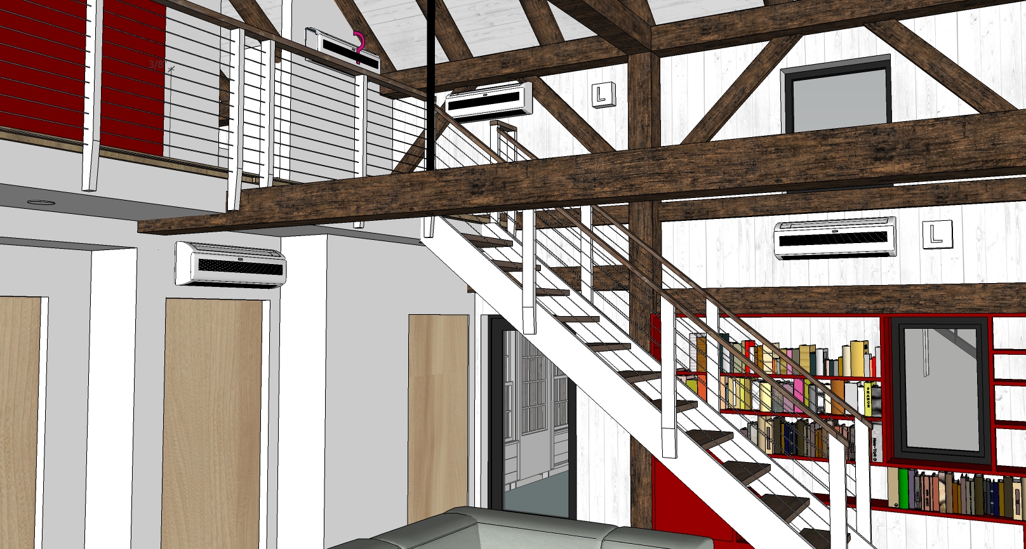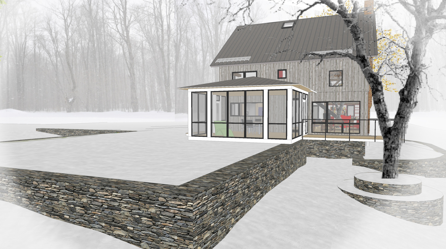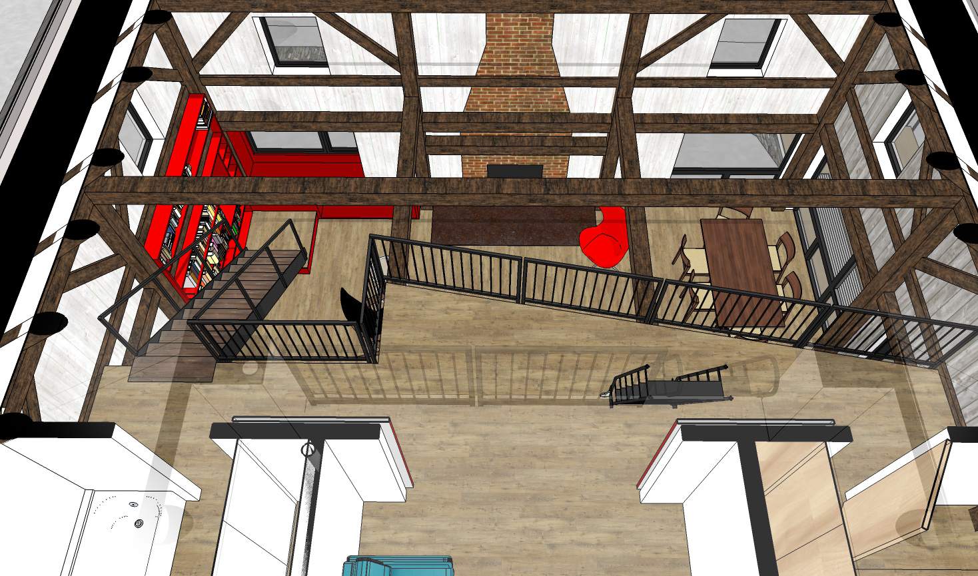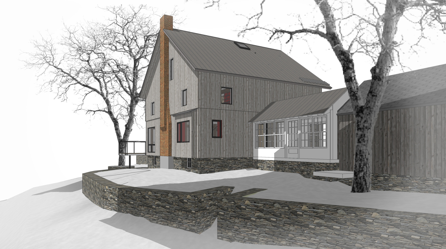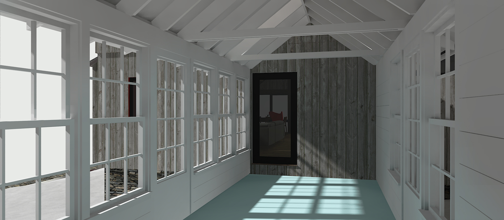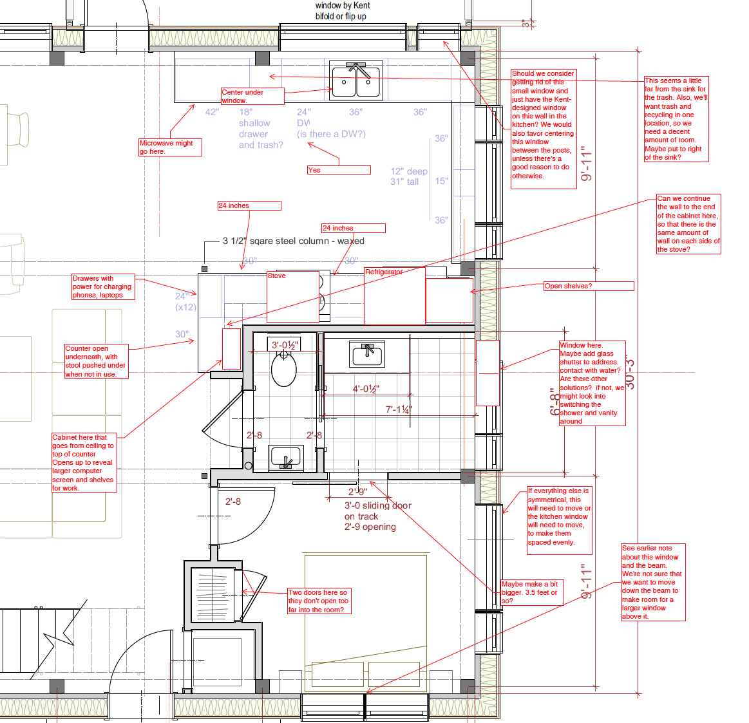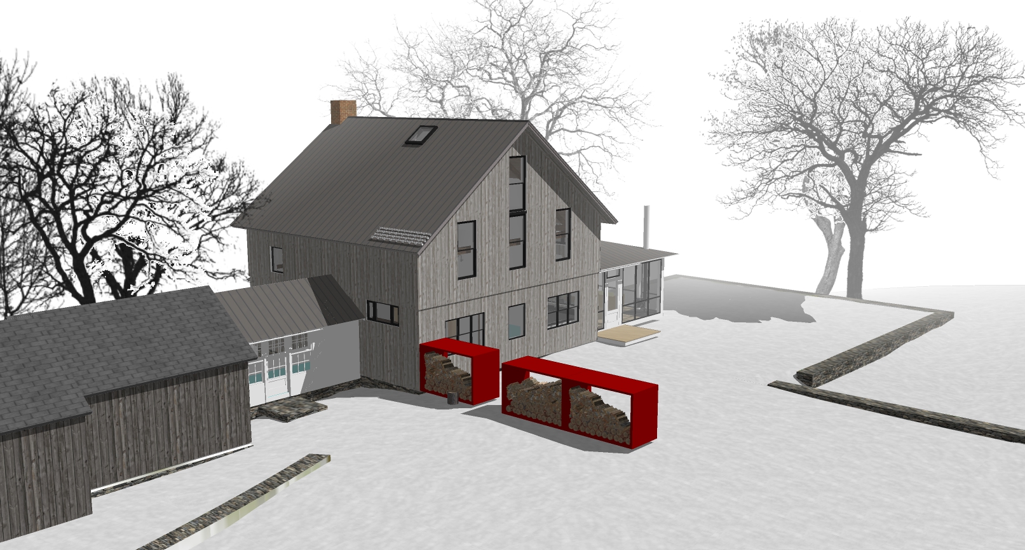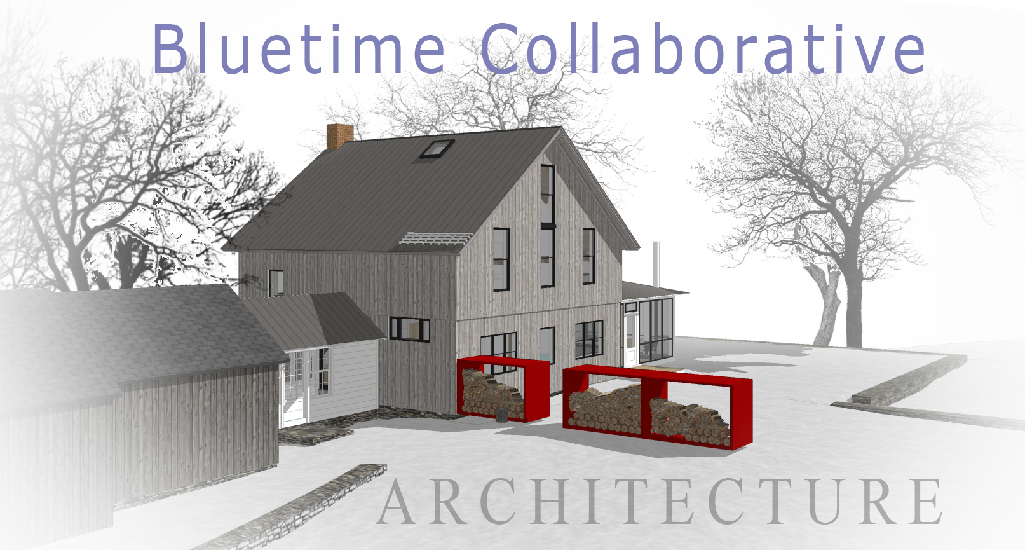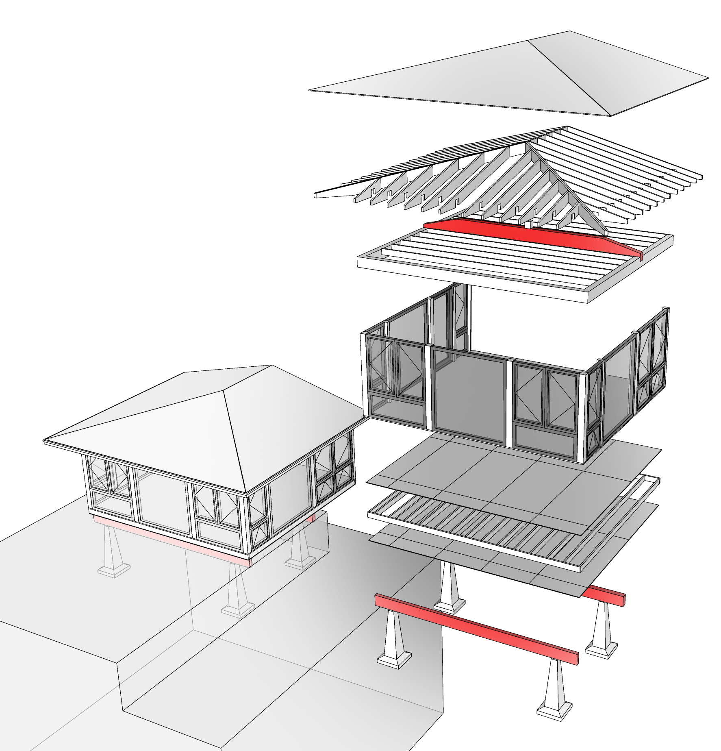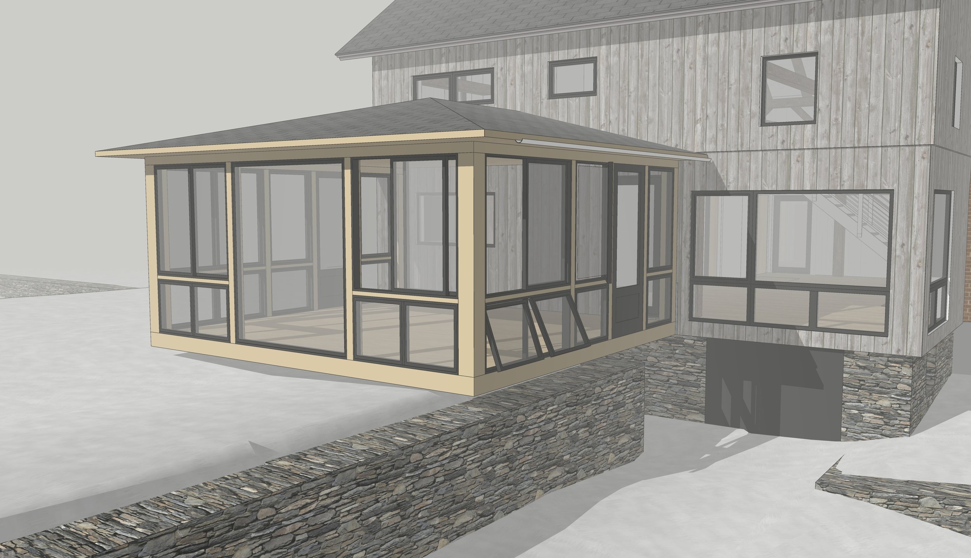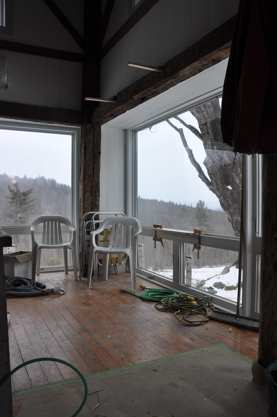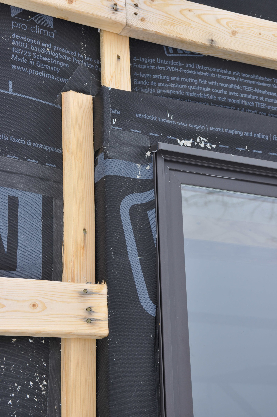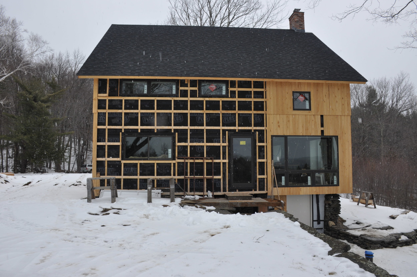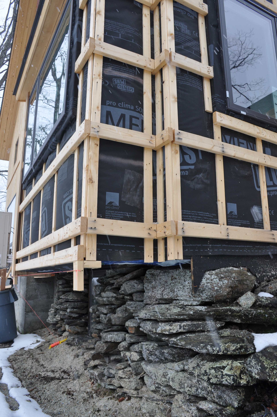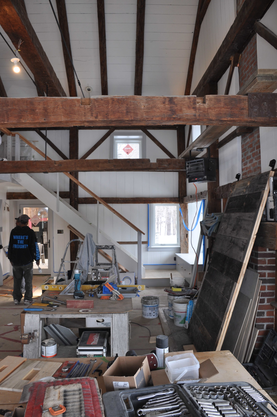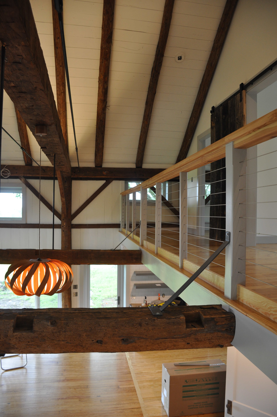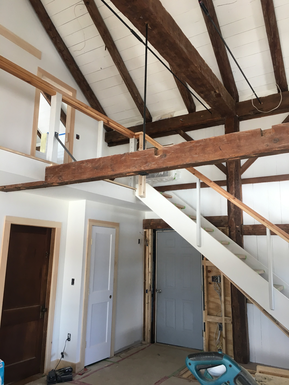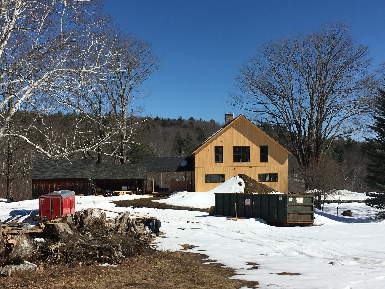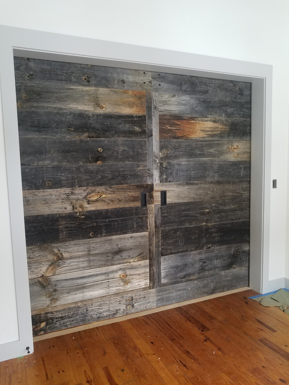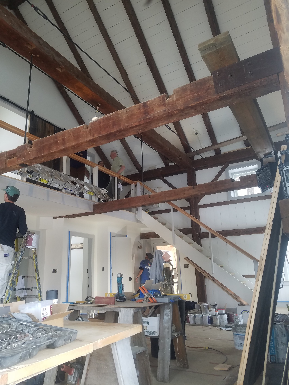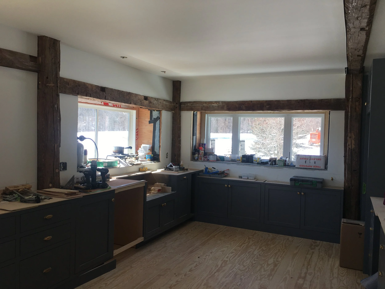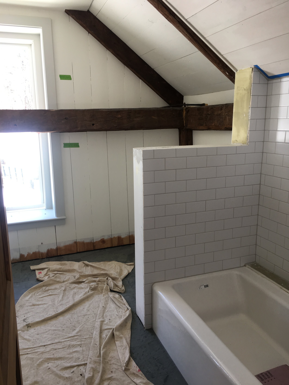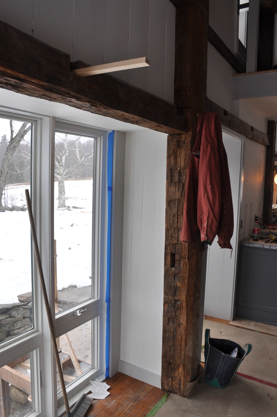The last house on a dirt road in the hills of Southern Vermont.
This house has had many lives. The property itself has as well. While exploring the woods and fields, we found an old cellar hole and a beautiful pond that looked man-made with berms not of beaver origin. The old barn and outbuildings themselves were probably not in their original locations and had been turned into a summer camp half a century ago.
We initially looked at various options including leaving the barn alone and creating a new building, dismantling the barn and re-using the frame and moving the barn and creating a new foundation for it. We ended up leaving the barn in place and stabilizing the existing stone foundation.
The design process was intensive and thorough as we endeavored to make the most of the inherent possibilities within the framework of what we had chosen to retain.
The resulting home is very insulated, airtight and warm and cozy in the winter as well as bright and airy.
A gallery of “before” photos including cute dogs. The last photo was from a pond on the property as viewed from a satellite - check the airplane!
The Design process was intense and thorough. I’m looking back at a very full folder of images, sketches, correspondence and models. There were design dead ends and design breakthroughs. (It was the best of times, it was the worst of times)
Construction photos!
Photography from Lindsay Selin Photography HERE on her website and here on my main page.

