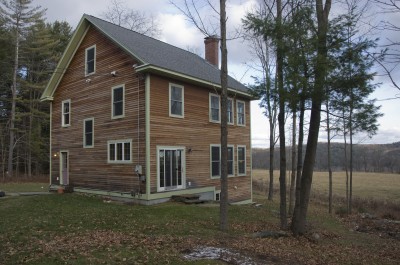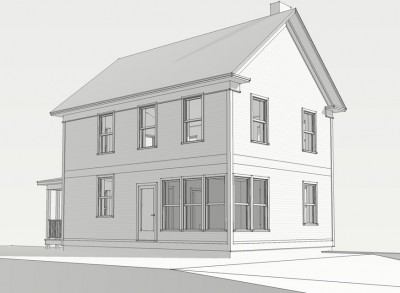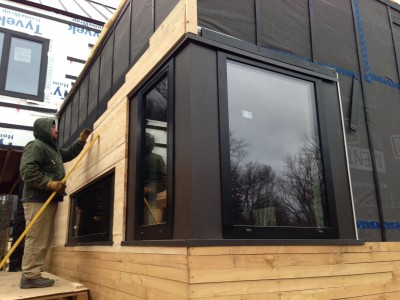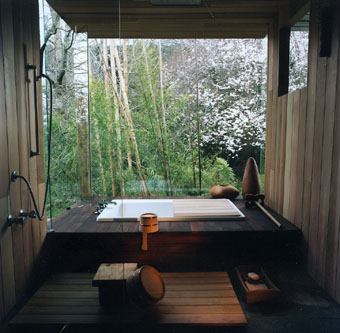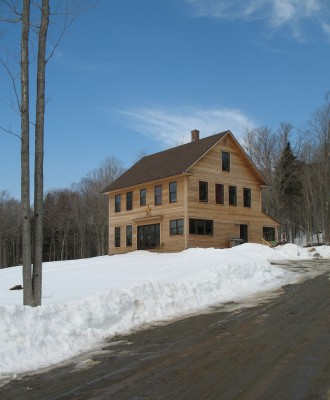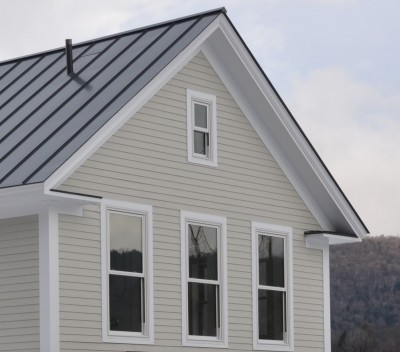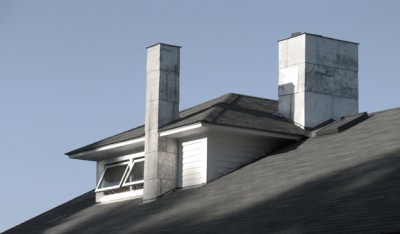Some friends recently announced that they were going to leave the Brattleboro area in search of a better life. The list is:
1. A Waldorf school for their kid to be able to go to through high school. 2. Better job prospects 3. An easier place to grow old in - perhaps this means less dirt roads, closer to town... 4. Closer to some long term friends for more regular visits. 5. They are tired of living in an unfinished house.
Then my wife said she would be willing to move for the right reasons too – specifically a great, high paying job (for me). This sent me into a few days of introspection and soul searching. I had to re-evaluate my own values by themselves and in relation to my family. I have always felt an incredibly strong connection to land and place. If I plant a tree, I have a need to watch it grow for the rest of my life. Fine - I can accept that this is unusual. I also have a strong need to be in the woods pretty much every day. I would have a hard time being the sort who goes camping on weekends to get my outside time and even day hikes in the mountains have little allure. I need the outdoors much more integrated in my daily routine. I think if I were living in an urban or suburban area for any length of time I would feel very constrained.
1. School – Brattleboro does have some excellent options for schools. Charlotte got a good start at Neighborhood Schoolhouse and Alden will too in a few years. The big crisis came when it was time for Charlotte to start kindergarten. Our ideal choice would probably be the Grammar School in Putney, http://youtu.be/Yk49lac7EPU an excellent private school whose “philosophies” most closely align with our own. Financially it was not in the cards. With a number of educators in the immediate family we are rather progressive in our education ideals. We also would rather not have our kids attend a school with only like-minded students and parents. Perspective is a very important aspect to social development. She will have a number of excellent teachers to get to know over the years and the advantage of a small school is that she is already getting to know them - she has a great rapport with her future 7th/8th grade teacher. She will get to know a wide variety of classmates and their families - Perspective! Our ideal is that our kids' elementary experience provides them with the social tools to easily handle the pressures of attending a larger public high school, and life in general, and come out on top. Our local public elementary school has been trash-talked by a number of friends and neighbors so we were a bit leery of sending Charlotte there but realized that all the nay-sayers were speaking from very little or very limited experience. This didn't sit right with us and we are currently glad we decided to form our own opinion. The school is fairly small – my daughter's kindergarten has 5 kids – and the size has definite advantages in terms of addressing individual students' and parents' needs. The school is also a community in itself and very tied to the local community - a community integrated education is also very important to us. The main issues we have with our local elementary school are the sheer amount of driving time and gasoline used in our cars to get there there every day, (see #2 below) and not enough time spent outdoors (probably the same as at any public school). It is also very important for our kids to take advantage of community opportunities in the arts and Brattleboro is certainly a top notch community with it's dizzying array of opportunity in this regard. Brattleboro is a very kid-centric community. New England Center for Circus Arts Brattleboro Music Center Vermont Jazz Center New England Youth Theater Bonnyvale Environmental Education Center Brattleboro School of Dance River Gallery School of Art Plus the high school has an excellent cross country ski team!
2. Job prospects – It is hard around here to earn a living for sure. The average household income in my town is under 30k. People say “but the quality of life and and fewer expenses and blah blah blah ..” however, automobiles cost the same – and where I live all-wheel or 4 wheel drive is needed part of the year. Which means a more expensive car with worse gas mileage.
 And fewer opportunities to accomplish the daily activities on a bicycle. There are fewer cost savings to living in the country than many people seem to think. In terms of my own job prospects, I could possibly work in a larger firm in a more urban environment and perhaps I would even love the job but the likelihood of a paycheck big enough to make it worth it is very unlikely. Working for myself is definitely stressful and most years is quite un-sustainable but I'm an optimist and always seem to think that things will turn around soon. Very soon. (stressful on family) Other Job Prospects:
And fewer opportunities to accomplish the daily activities on a bicycle. There are fewer cost savings to living in the country than many people seem to think. In terms of my own job prospects, I could possibly work in a larger firm in a more urban environment and perhaps I would even love the job but the likelihood of a paycheck big enough to make it worth it is very unlikely. Working for myself is definitely stressful and most years is quite un-sustainable but I'm an optimist and always seem to think that things will turn around soon. Very soon. (stressful on family) Other Job Prospects:
 3. Growing old. - I'm hoping to gradually make our estate into a place we could hole up in for weeks at a time. I do have 30+ years before I really need to think along these lines. A lot could happen in 30 years. The North Atlantic Gyre could cease due to melting polar ice and then all bets are off.
3. Growing old. - I'm hoping to gradually make our estate into a place we could hole up in for weeks at a time. I do have 30+ years before I really need to think along these lines. A lot could happen in 30 years. The North Atlantic Gyre could cease due to melting polar ice and then all bets are off.
4. Friends. - A very personal one. Kid-less friends always complain that when their friends have kids they have no more time available for visiting. Certainly true, however having kids suddenly opens up a whole new world of potential friends. You get out what you put out for sure. My wife is much more social than I and would love to see dozens of her best friends every day for coffee.
 I, however, am an old-codger-in-the-making and am perfectly happy to mutter around the house and grounds for days at a time without seeing anybody. Working on my woodpile.
I, however, am an old-codger-in-the-making and am perfectly happy to mutter around the house and grounds for days at a time without seeing anybody. Working on my woodpile.

5. House – I feel this one. - We live in a small house and I realize that our “standard of living” would be unacceptable for most middle-class people in America, at least for the past thirty years or so. I do have great plans for addressing this but...see #2 plus reference this older post
