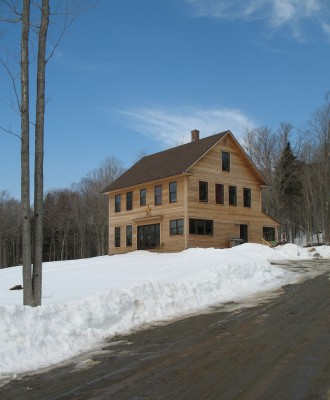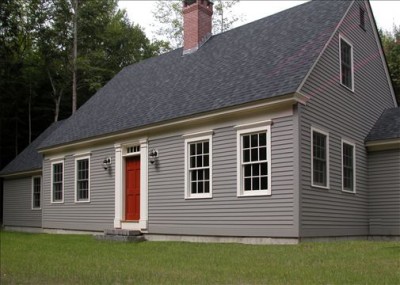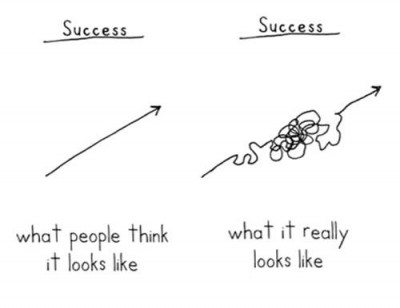 I stole this off a friends facebook page and I don't know where she got it from.
This sums up so much of what I do. As I gain experience I should be able to make my process look more and more like the first sketch right? Nope - as I gain experience I see more options and opportunities on my way toward success so the process looks more like the second diagram but for different reasons than, say ten years ago. I occasionally stumble when I come to clients with a piece of paper or a model outlining a simple and clean solution that gives no indication of all the work it took to get there. All the things I tried and rejected, wrong turns, right turns, left turns and my turns, all the prior versions and sketches, all the time looking for just the right inspiration in books, magazines and on the web - (Google images is a great tool, as is Houzz.com) I find if I don't include clients in the process more, all they see is the success part and have a hard time understanding why they must pay for the time it took to get there.
I stole this off a friends facebook page and I don't know where she got it from.
This sums up so much of what I do. As I gain experience I should be able to make my process look more and more like the first sketch right? Nope - as I gain experience I see more options and opportunities on my way toward success so the process looks more like the second diagram but for different reasons than, say ten years ago. I occasionally stumble when I come to clients with a piece of paper or a model outlining a simple and clean solution that gives no indication of all the work it took to get there. All the things I tried and rejected, wrong turns, right turns, left turns and my turns, all the prior versions and sketches, all the time looking for just the right inspiration in books, magazines and on the web - (Google images is a great tool, as is Houzz.com) I find if I don't include clients in the process more, all they see is the success part and have a hard time understanding why they must pay for the time it took to get there.
Doing the Architect thing
Probably related to the previous post.There seems to be a lot of psychology to what I do as an architect. When someone comes to me with their ideas I often sense that there is something behind those ideas and I want to know what it is. Some people welcome this level of “interrogation” and others just want me to do some drafting so they can get it built. I figure if someone is going to spend hundreds of thousands of dollars on something, they would want it to be the absolute best thing possible to meet their needs. (needs including budget!) I like to understand people's needs as well as to help them analyze their needs, not just write them down and follow blindly. Sometimes clients are pretty insistent that I do follow blindly. I think this usually happens when they have either been thinking about a project for so long that they have lost all objective ability or desire to critique their own thinking or if they are sick of thinking about it and just want to get on with it. Following blindly is difficult for me. I have often heard “I've finished designing it and now I need and architect to draw it up” Huh? Sometimes I have to do it just to pay the bills but it is difficult to stand by and watch people do stupid or ugly or overly complicated things. It feels like a cop out and like I'm not really doing my job. I would hate to have someone come back to me later and say “why didn't you suggest doing it this way?” I can't really tell them “because this was just a drafting job and you were too cheap to pay me to do the architect thing” Numerous times I have started a project at this “just follow the program” stage, couldn't help myself and suggested a different way of looking at things which starts a cascade of communications resulting in going back to square one where I get to help them analyze and re-define the whole “program” which is what I probably should have been hired to do in the first place.
On Being a perfectionist
The idea of architect billing for their services as a percentage of construction cost has, in the past, struck me as inherently unfair but increasingly, I am seeing the merit in that method of compensation. In my own experience, when building hourly, this leaves the opportunity open to pick and choose from my services as one would a drafting service. I run into the situation where the design has a lot of refinement necessary to make it great and the client doesn't want to spend the money on more design and more meetings. It becomes a matter of standards and, being a perfectionist, my standards are normally higher than my client's. I look back on past built work and feel disappointment when I see things that could have been so much better or situations when I “gave away” time to make something right because the client was not willing to pay to do so. I think this is where architects who bill for their services as a percentage of construction cost often screw themselves. Being perfectionists, when billing a fixed fee, the longer we spend on a project “getting it right”, the lower the equivalent hourly rate becomes. Soon, the architect is down around $20 or $30 an hour which is completely unsustainable and leaves us trying to explain to our families on April 15th how we worked our asses off all year and only made $25k. But, at least, when billing based on a percentage of construction costs, the end result is likely to be a lot better.
A La Carte Drafting - more grumpy architect mutterances
Bob Borson in his blog “Life of an Architect” touched on the Red Flags subject recently which put me in a grumpy architect mood. I would like to elaborate on his list of red flags. Beware clients who want a very limited set of drawings. I am often approached by potential clients wanting incomplete plans. They usually want just basic floor plans and elevations and if they know what a section is they probably want that too. Just enough for a permit. I am hereby taking the stance that I will not accept these types of projects. Let it be known and henceforth and all that sort of thing. It is true that I have been talked into doing these limited service projects in the past. I just spent some time in my files looking over past projects of all sorts and remembering past rants, usually endured by my wife. Let me elaborate on why I won't do a half-assed job now. 1. They cost me money. Inevitably, the contractor will call me and ask for clarification on details or framing which results in my doing the drawings anyway and not getting paid for doing them, or spending way too much time on the phone or email dealing with issues that should have been in the construction documents in the first place. Or worse, the project gets built with my name on it as the architect and it ends up ugly and poorly detailed. Which leads to point number... 2. I have to be very careful what my name gets associated with. This is a small town and one poorly designed, underdesigned, poorly sited or poorly detailed building can really hurt a reputation. In this business reputation is very important. I was less careful with this in my early years and had the attitude: “whatever - it's their project” but the result of this is that there are a number of projects that are just plain ugly and my name gets mentioned in association with them. Ouch! 3. It is part of my job to ensure that the whole process goes smoothly and providing incomplete services would be counter to this. 4. There are Liability issues with providing incomplete services which frighten me as well although I have been lucky in that I have never experienced them directly. Perhaps I should have a lawyer write up a special contract that would protect me by scaring off any potential clients who fall into this camp.
In the past most of these projects have morphed into full services as the client begins to understand just what it is that I do. Most people seem to think architects are overpaid drafters but I, for one, actually do very little drafting. Systems are in place to minimize the actual drafting for a project as a percentage of the whole. Figuring out what to draft takes a whole lot more time and effort than the actual drafting. If I am unable to communicate this up front, that is a red flag for me and I will have to consider carefully whether I will take on the project.
Tiny House in Context
Until I have as built construction photos this will have to do. I put the Brattleboro tiny house in context replacing the garage behind Vermont Simple House 1 on sale at houseplans.com. I am readying tiny house for sale there as well.

Tiny House Plan for Sale
Now Taking orders for the plans for the Brattleboro Tiny House. The size is 16' x 22' with a sleeping loft. Super insulated double stud construction using advanced framing techniques. An excellent do-it-yourself project. Replace your old garage with something that can make an income as a rental unit or build this as a guest house/studio/office/..... Contact me at bob@swinburnearchitect.com if you are interested and/or have questions.
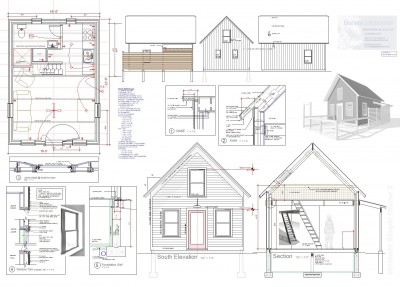
Budget lessons for the architect (me)
Here is an interesting lesson to learn if I can figure out what it is. Perhaps writing this blog entry will help.I tend to attract the sort of client who wants a 2500 square foot house with porches, hardwood flooring, granite countertops and an attached garage and wants it for $275 K. If they don't flee the office in disgust when I tell them A: can't be done and B: my fees would definitely be more than $3000. (There will of course be someone who will “say” they can) What has happened too often to ignore in the past several years is that clients have come to me with a set of parameters (we architects refer to this as a program) The program consists of needs, wants, site and zoning issues, budget etc. Usually the budget requires a rethinking of needs vs wants and this is where things can get sticky. As I mentioned above, there will always be someone who will tell them they can have it all (meaning: let's wing it) and some clients will seek them out. A few years later when I see the project completed without me it is clear that either the budget was much more “flexible” than it was when they originally came to me or the “needs” list was pared down much more than what I was able to accomplish with them. I know I am not the best salesman, hoping instead that my obvious experience, references and air of quiet competence will engender trust (insert emoticon here) (real men don't use emoticons) There have been times when I have thought of a great solution to a design problem but scrapped it because it was a budget buster only to find out later when the clients went to another architect who came up with the same idea and “sold” it to the client. Discouraging. Perhaps the lesson is that I should take things a bit less personally and realize that other people's idea of budget is more flexible. Of course, I am often the second architect on a project because the first architect designed something too expensive to build...
Connor Homes in Middlebury VT
I'm probably shooting myself in the foot here because this company is sort of on my turf. Unfortunately they are too far away for me to go work for. Connor Homes in Middlebury Vermont has a "pre-engineered and component building system" that is very appealing to me as delivery process for a high end new home. Loads of other companies are doing the same thing but Connor Homes is one of the few who are doing beautiful New England vernacular both well and correctly. As an architect snob I am constantly offended by failed attempts at historically correct detailing both by builders and by other architects.

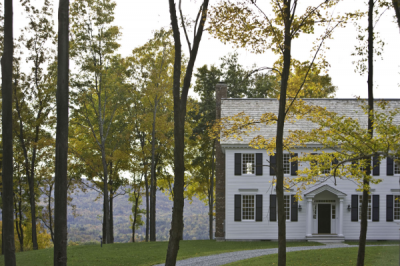
Typical Simple Construction Drawing Set
This represents a typical Construction Drawing set for a simple house minus a site plan. It represents a bit over 100 hours of labor. Thought y'all might be interested. A more complete set would have framing on a separate sheet, Interior elevations at least of the kitchen and bathrooms, a site plan, Materials schedules usually called out on the floor plans, and separate electrical plans.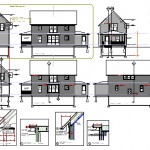
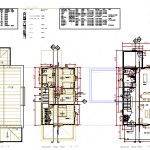
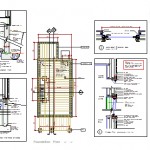
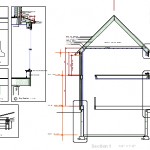
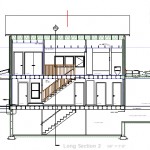
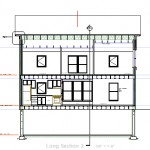
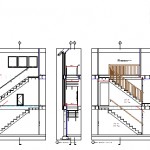
Business of Architecture
Vermont Simple House 1 stock plans are finished !
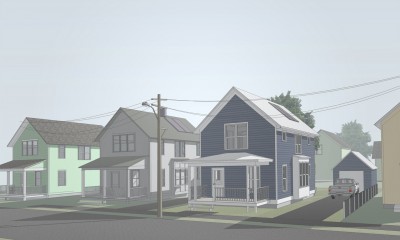 Plans are now up and for sale on one of the largest stock plan publishing houses houseplans.com in their "exclusive architects" section!
My plan is to produce a series of similar houses increasing in scale and amenities and see how it goes. Houseplans.com is a progressive company with a good vision as to where the market is headed. They also have huge site traffic numbers. Keeping my fingers crossed. It took me forever to finish the plans and model for this first house, I suspect I am being a perfectionist again.
Plans are now up and for sale on one of the largest stock plan publishing houses houseplans.com in their "exclusive architects" section!
My plan is to produce a series of similar houses increasing in scale and amenities and see how it goes. Houseplans.com is a progressive company with a good vision as to where the market is headed. They also have huge site traffic numbers. Keeping my fingers crossed. It took me forever to finish the plans and model for this first house, I suspect I am being a perfectionist again.
How to become an architect
People often tell me they took a drafting class in high school and thought about becoming an architect. I took a drafting class in high school and thought about becoming an architect. I suspect that few people have in idea of what it takes in terms of the whole process. First there is admission to a school of architecture. These tend to be highly competitive. My school accepted fewer than one in seven applicants the year I was accepted with admission to the rest of the school being much easier. Artistic talent, leadership skills and life experience were important. High school drafting class counted for nothing. The first year of architecture school is a bit like hazing and typically, about half drop out. Then you are in school (think massive debt) for 5 years at a minimum. Five years gets you a professional degree called a Barch which is a bit more than a regular bachelors but less than a masters. This degree is being phased out because it is becoming impractical to cram all the course work into five years. ( graduated with 181 credits) The new norm seems to be a 4 year degree resulting in a liberal arts type bachelors degree and an additional 2 to 3 years for a Masters degree in architecture.
Then comes post graduation internship (if you are lucky enough to get a position with an architecture firm) Working full time, the requirements for this can theoretically be met in about three years. I have heard that the average internship lasts 7 years but this seems to be a dirty little secret in the industry. My own internship was about 5 years worth of time spread over a much longer period of time because I spent so much time working as a carpenter. It took five years of actual internship because there are a specific set of criteria that must be met to satisfy the internship requirements which are often hard to accomplish without spending some time working in a large urban firm where a regular internship program is in place. Many graduates who go to work in larger firms with salaried positions never get around to taking the qualification exams to become licensed architects. They may not need the license for their job and it can be hard to study when you go home in the evening to a busy family and life.
The Exam(s) - Nine of them when I was becoming an architect. Nine exams which represented over $1000 in fees plus all the study materials which is a whole separate industry. In the old days the exams took place all at once over a 4 day period where you were locked in a room with a drafting table. Now you stare at a computer screen at a cubicle in a small room with flickering florescent lights overhead. (headache)
So, the whole process takes a minimum of 8 years but averages a lot longer. Probably not worth it from an accountant's point of view when looking at the yearly salary data that comes out courtesy of the American Institute of Architects. Then when you finally have license in hand and can legally call yourself an architect there are all the yearly fees and continuing education requirements that must be met to maintain the license. If you lapse on any of these you are not allowed to cannot continue to call yourself an architect.
Phew!
Know When to Run
My architect colleagues will do some nodding here.Sometimes you have to know when to run screaming from a project or risk losing your shirt to someone who probably makes six times your income. -If I client is in a hurry, step away -If a client refuses to divulge budget numbers, back away -If a client has unrealistic expectations and refuses to listen to reason, turn and start walking -If a client wants something for free run for your life! The mistake I have made in the past is thinking I can change someone. If this sounds like the stereotypical doomed personal relationship then BINGO. I am limited in my abilities to educate a potential or new client as to the architectural process and rely on references in the form of previous clients and builders (I always give out a list) If after all this, it is clear that the client hears what they want to hear and nothing more or less than it is time to exit stage left. An example: A few years ago I was hired to do an addition to an old Vermont cape. The addition was to have a large family room, two studies, a bedroom suite with closets and bathroom, a utility room, a porch etc etc. This is a LOT of square footage. I found that I could make a floor plan that made them happy but the resulting massing and scale was far off no matter what I did. I got fired from the job and lost my shirt to someone who can not only afford a second home in Vermont but can afford to renovate and add on. Mental note: future Woe-Is-Me post – why didn't I become a New York architect so I could afford to live in Vermont. In retrospect, I realized that what they were looking for visually was irreconcilable with what they wanted for a program (the floor plan spaces) The addition was to replace a small shed ell which was quite cute and a good match for the old cape and my job was to make the new addition just as small and cute despite containing 4x the space. Impossible. There will always be someone else who will tell them they can do it. Either an architect or designer who is a better salesperson than me and will do fanciful renderings with lots of flowers that make it look okay or a builder who will say “lets just figure it out as we go” and exude confidence all over the place. Yuck. I must assume they found such a person.
My New Business Card
 Here is my new business card created by EM Letterpress in New Bedford, MA. The picture doesn't do it justice I'm afraid. It is incredibly beautiful. I am not worthy. I went to school with Eli of EM Letterpress and he went on to not practice architecture. Check out their website and flickr photos.
Here is my new business card created by EM Letterpress in New Bedford, MA. The picture doesn't do it justice I'm afraid. It is incredibly beautiful. I am not worthy. I went to school with Eli of EM Letterpress and he went on to not practice architecture. Check out their website and flickr photos.
check out lots more letterpress at ETSY.com
Year End Summary for 2009
I thought I'd write a post, mostly for myself but also for those of you who are interested in the what-it's-like-to-run-a-small-rural-architecture-firm aspect of my blog. Well, to start with, I have just had my best year yet despite the economy. I think I have achieved a “teachers salary” this year which doesn't always happen. Around here, outside the medical profession, teachers make good money in comparison to the local average. Oh wait, there are also the aspects of being self-employed relating to health insurance, vacation time (none), higher taxes, 401k's and stuff like that. In most past years there have been several months during which I am under-employed – time to get the firewood in and work on the barn. But this year I was right out straight with projects. I completed three new houses, one of which is finishing up construction and one just starting, four substantial addition-renovation projects, and assorted small consulting projects. I suspect that I turn out as much “work” as a 5 person firm and really should charge accordingly. I did not manage to make any progress on my dream of creating an internet home plan business (VermontSimpleHouse.com) although with another year of research under my belt, I still see a niche waiting for me to fill it. I also had some very good press. I have tried to maintain my integrity as a small-house “green” architect although in a parallel argument to the S.U.V. issue, most people think it doesn't apply to them “How could I possibly live in a two thousand square foot house? I have two kids!” - architect rolls eyeballs. I am also trying to become a better businessman. I have done much networking with other architects, many of whom I went to school with and attended some seminars on the business of running an architecture firm. I have gained greater understanding of my strengths and weaknesses and what I can do about them. New issues have cropped up that need addressing now that so much of my initial contact with people comes via the internet. I have had some issues with clients owing me money and “disappearing” which is something I've heard about from other architects but something I had rarely experienced before this year. A risk one takes when working with non-local clients I suppose. I get myself into situations where I put a lot of time and effort into a problem to arrive at a solution that looks simple and obvious – then the client doesn't believe I did anything more than sit down for ½ hour and sketch it up. Also, many times this year I spent too many hours and given out too much free consulting and design advice on projects that never materialized. On one hand I know that people really appreciate this and I enjoy doing it but on the other hand when I look up at the clock and realize that I just spent 3 hours on an email then look over at the stack of bills next to the desk, well.... For this coming year, goals include getting Vermont Simple House up and running, hiring someone to deal with my website (which really needs some work), Photographing recent projects to pursue publishing and submission to competitions, getting melons and squash started indoors in early April, racing my bicycle up Mt. Washington in July being an amazing father to my daughter and dog, husband to my wife and taking a real vacation (with the above). Anyone have a place on a quiet lake in Maine?
