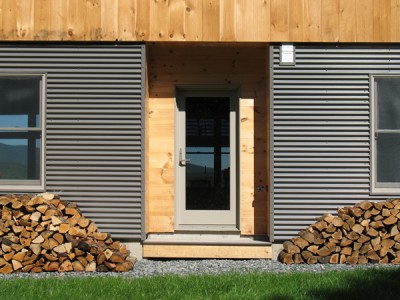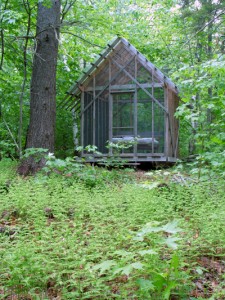more steel stairs

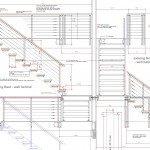 Here is another steel stair I'm working on for Susan at http://greenhousevt.blogspot.com/ This model should prove to be useful. The builder can look at it in detail using the Sketchup viewer
Here is another steel stair I'm working on for Susan at http://greenhousevt.blogspot.com/ This model should prove to be useful. The builder can look at it in detail using the Sketchup viewer
Perry Road Valentines day update
metal siding
Re-use of a beautiful old door
Here is a photo from a recent project with an old door hung on sliding door hardware. I sent the client on a mission to find a cool old oversized door from a salvage yard in Vermont. This is what he came up with. Note also the concrete floor and the colorful slate floor and exposed hemlock ceiling joists. All are examples of what the owners brought into the project and emphasize the success of a collaborative approach to design.

Barn update
"Prefab is Not the Answer"
I have been following the growing interest in prefab modern houses with growing interest. I have been turned off by the very high cost of prefab whenever I have looked into it. Most seem to finish out at over $200/ s.f. The standard double wide all vinyl modular homes come in at under $70. This is what most potential homeowners can afford on an average $50k income. So I was pleased to see a very thorough critique of the claims made by the prefab mod house industry. This From Jetson Green:
This article was written by Chad Ludeman, President of Philadelphia-based postgreen and developer of the much talked about 100k House.
link to the article here
Perry Road Update - Shell
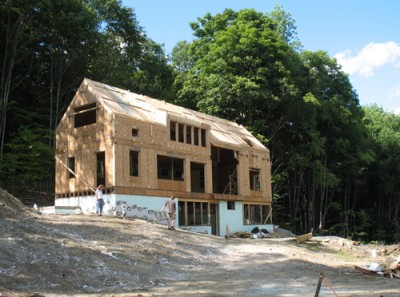 The Foard Panel SIP shell is complete on the Perry Road house is complete. It is fun to start to feel the internal spaces as well as how the house relates to the site and how the windows frame the views and light.
The Foard Panel SIP shell is complete on the Perry Road house is complete. It is fun to start to feel the internal spaces as well as how the house relates to the site and how the windows frame the views and light.
Budget modern steel staircase
Hey all you sleek expensive modernist architects with square toed shiny shoes and funny little glasses! Check this out. I designed this very cool steel stair out of stock pieces of steel - two C-channels and a bunch of 1 1/2" steel angle. Lots of nuts and bolts. Add some stainless steel cable with turnbuckles and there you go! Very Erector Set. No Welding. When it is completed there will be a wooden handrail bolted on and the 2 x 12's that were bolted in place during constructin get replaced with solid planks of cherry from a tree felled on site. I love the rich patina of raw steel.
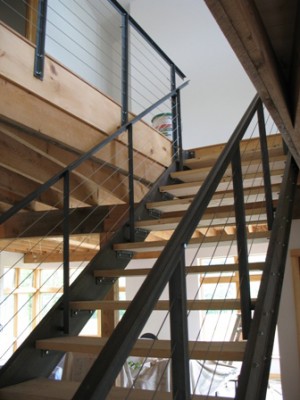
see also Stair Porn for a larger photo
Plans are available for this $150. See http://swinburnearchitect.com/wordpress/?p=286
the Shack at Hinkle Farm by Jeffrey S. Broadhurst
This fantastic little place is making the rounds of the press and blogs lately and normally I want to avoid re-hashing other peoples stuff but this is too good to ignore. I am simply going to set up a link to Materialicious

Perry Road Press
The Brattleboro Reformer ran an article on the Perry Road Project today "LEED-ing the Way" For those who have been keeping tabs on this project, we will be holding several open house tours during and after construction. Stay tuned here for dates and more information. Also my college friend Mark LePage put an entry relating to me in his new blog Entrepaneur Architect It has been interesting to watch Mark's firm as it grows and his internet activities expand. Very inspiring, Now I am trying to inspire other classmates from architecture school to follow suit.
Perry Road update - foundation
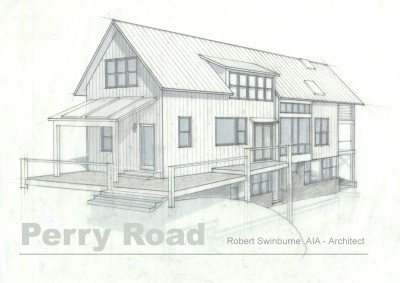 Here is a rendering of the Perry Road project for the press.
Here is a rendering of the Perry Road project for the press.
The ICF foundation is in and the slab goes down thursday. The plumber is putting the drains in to the septic and roughing for a future basement bathroom. We used Nudura ICFs which have 2 1/2" of foam inside and out. and a footing form that stays in place as a footing drain inside and out. We are putting 4" of foam under the slab and radiant tubing in the slab (in case we need it someday)
Update on the Perry Road Project
We broke ground last Friday and quickly discovered ledge. The big unknown here in Vermont. In comes the architect (me) to lay out the ramifications of moving the house, raising the house or spending the money to blast the interfering rock. This house relies on sitting well in the land without lots of terracing and earth moving to force it to look good. Also raising it would put the first floor even higher above the meadow and driveway where they will park their vehicles. So the decision was made to blast. At 8:30 that evening I got a call from the excavator who had stayed at the site until dark and dug away what he could to expose the rock. He determined that he could rent a jackhammer, one that attaches to a large excavator to remove the offending rock. Done. Cheaper than blasting. I recommended a batch of my famous chocolate chip cookies with secret ingredient to be baked by the owners for the excavator. It is important to feed the folks building your house.
Next come the footings and the ICF foundation. Should make for some good pictures. stay tuned.
Fern House
The ferns are unfurling around the fern house, our seasonal guest sleeping / napping spot The bed is a futon on a slatted frame hung from the structure on parachute cord. The entire project took about forty hours and $700 or $800 bucks a few years ago. Mostly just 2 x 4's , 2 x 6's polycarbonate roofing and charcoal coated metal screen. I will try to get some better pics up on the website. www.swinburnearchitect.com
Award Winning Architect (again)
Yes, it's official as of this morning although some of you have known since Friday. I won the Providence, RI sustainable housing competition in the "affordable" category! Here are some links: Providence Business News, City of Providence, ProJo.com, Rhode Island's Future ProJo.com 2 Mayor's office press release Greater City I was down in Providence this morning shaking hands with the mayor. Remind me not to look like a dork when in front of a bunch of suits. I guess it has been a while. I have created a new page for the competition entry on my site. It is the whole presentation in pdf form so it may be slow to load. It is fun to practice what I preach and have it recognized in this manner. In the meantime check some of the above links. I hope they all work. The other winner Kristine West had a good design and I have enjoyed studying it further. Turns out she also did another entry in the affordable category which didn't win but is very sweet.
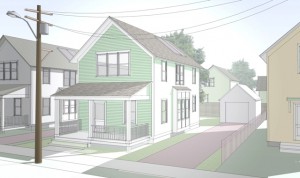

Composting Toilets in Vermont
With a title like this I'll probably get lots of google hits and lots of spam. An interesting note: We had intended to use composting toilets in the Perry Road Project but in Vermont this allows you to reduce the size of the leech field by only 25%. They also require you to have the septic folks take your compost away every year. Another factor in our decision not to use composting toilets is the cost. This is a very low budget house and composting toilets are pretty pricey. We will probably go with Toto low flow toilets. These have a very good reputation.
Perry Road Project
 okay, enough talk, lets see pictures. This is a house that I have just finished tuning and tweaking. Construction will start next month. see my website for more information. We may set up an independant blog for this project. We are going for LEED certification and of course, Energy Star. We are pushing the low cost limits as well. I designed it so that the owners can do most of the labor without getting into too much time and complexity. Materials and subs costs are coming in at a little over $50 per square foot not including site work, well and septic. The shell is made of structural insulated panels from Foard Panel.
okay, enough talk, lets see pictures. This is a house that I have just finished tuning and tweaking. Construction will start next month. see my website for more information. We may set up an independant blog for this project. We are going for LEED certification and of course, Energy Star. We are pushing the low cost limits as well. I designed it so that the owners can do most of the labor without getting into too much time and complexity. Materials and subs costs are coming in at a little over $50 per square foot not including site work, well and septic. The shell is made of structural insulated panels from Foard Panel.
Oh, and of course, being in Vermont, there is a sleeping porch.
Grassroots Modern, Carpenter Modern
Living in an aesthetically conservative state as I do, I am led to wonder what is it about modernism that scares people? After all, everybody loves their tiny simple I-Pod and their swoopy sleek cars and fancy footwear (except during mud season). Maybe modernism is still stuck with the images of white, cubist flat roofed houses that leak. Perhaps a survey is in order: what does modernism mean to you? As an architect I get to look at many magazines and books that are filled with warm, easy to live in modernist houses with amazing spaces and light but most of these houses are way beyond the budget of normal people. Dwell magazine comes as closest to the mark although they make regular forays into the high end of modernism as well. As a carpenter I realized that most carpenters are modernist at heart though few realize it. What is the simplest, cleanest way of doing something that results in something that works well and looks beautiful? - Actually bicycle design comes to mind here but this is a common carpentery way of looking at things. I use the term “carpenter modern” sometimes to describe the low budget modern aesthetic that I love so much – see my barn in a previous post. True, a lot of modern architecture is sleek and expensive and impossible to live in but great for displaying artwork. But carpenter modern is a grassroots modernism that seems to be about doing more with less and doing it better. Simplify the detailing, make the plan perfect – inside and out. Play with light. Play with views. Work with the seasons. Make the house as energy efficient as possible. Make it as low maintenance as possible. Make it as low budget as possible so you can splurge on the glass tile in the shower or a little more room in the plan for a bigger pantry instead of architectural shingles or fancy trim or gables on gables on gables which the all plan books seem to be full of nowadays. Window placement does not have to be a compromise between inside and outside. When all this is accomplished, then look at making it a cohesive aesthetic package, work the proportions and detailing to perfection. It is okay to do something just because it is cool. Architecture should be fun. Have no regrets when it is built. (Hopefully you get a client who understands the importance of these things because this takes time and time is money.) I like to design houses that people fall in love with. I like to walk into a house I designed with someone who hasn’t seen it yet and watch their jaw drop. I like that moment when someone realizes that this is what it’s all about.
Passive Solar, Super-insulated...heat system?
Houses are getting too complicated. There are many people living in New England in houses that are warm and comfortable and only heat with wood and passive solar. My friend Steve is such a person. His house was built in the early eighties with large windows on the south and a descent amount of insulation by eighties standards. The temperature in his house is always 70 degrees in the winter even though he usually only fires up the wood stove a couple times per day. He uses no other heat source. When you build a new house at any budget level, it seems to be not a question that there is a significant heat system. As an architect, I periodically go to seminars on super-insulated passive solar houses where I hear that radiant heat is overkill and that you should consider a simple type of electric (future photovoltaics) backup heat near the plumbing (but you may never use it). No heat system, radiant or otherwise is a very hard sell as an architect. Maybe I should take people to Steve's house and let him be the salesman.
Bob's Barn
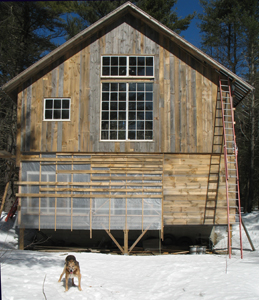 Here is a view of my barn so far. I am gradually building it to house my studio in the loft which will be super-insulated and heated with a wood stove and maybe a solar air heating panel to the right of the big windows. The big windows are out of an old factory and will have to be weather-stripped. I will also add polycaronate interior shutters and a big heavy curtain to draw at night. Downstairs left and center, I covered the studs with a greenhouse poly and I'm putting slatted siding over this with screws. El-cheapo moderist detailing that makes for a beautiful storage room inside.
April 4 note: I have spent $13,600 so far and will probably double that when all is said and done.
Here is a view of my barn so far. I am gradually building it to house my studio in the loft which will be super-insulated and heated with a wood stove and maybe a solar air heating panel to the right of the big windows. The big windows are out of an old factory and will have to be weather-stripped. I will also add polycaronate interior shutters and a big heavy curtain to draw at night. Downstairs left and center, I covered the studs with a greenhouse poly and I'm putting slatted siding over this with screws. El-cheapo moderist detailing that makes for a beautiful storage room inside.
April 4 note: I have spent $13,600 so far and will probably double that when all is said and done.




