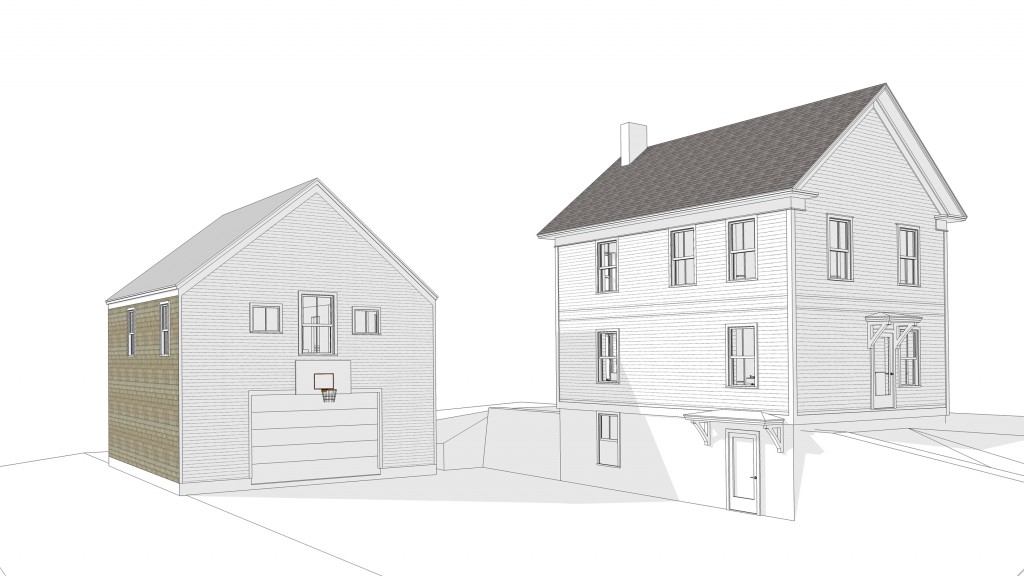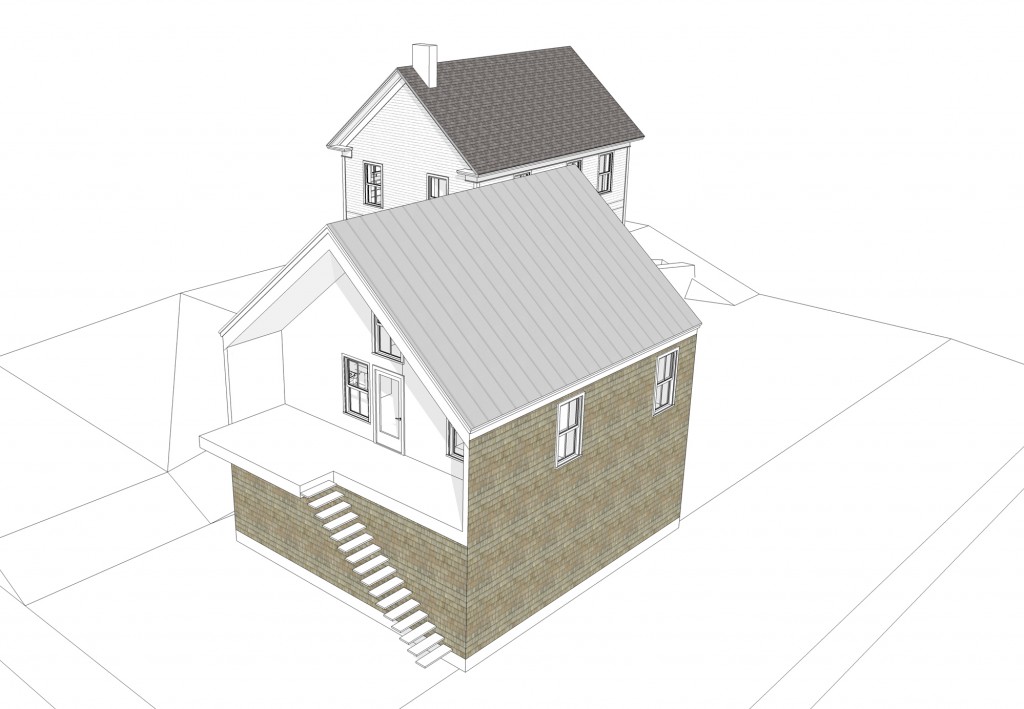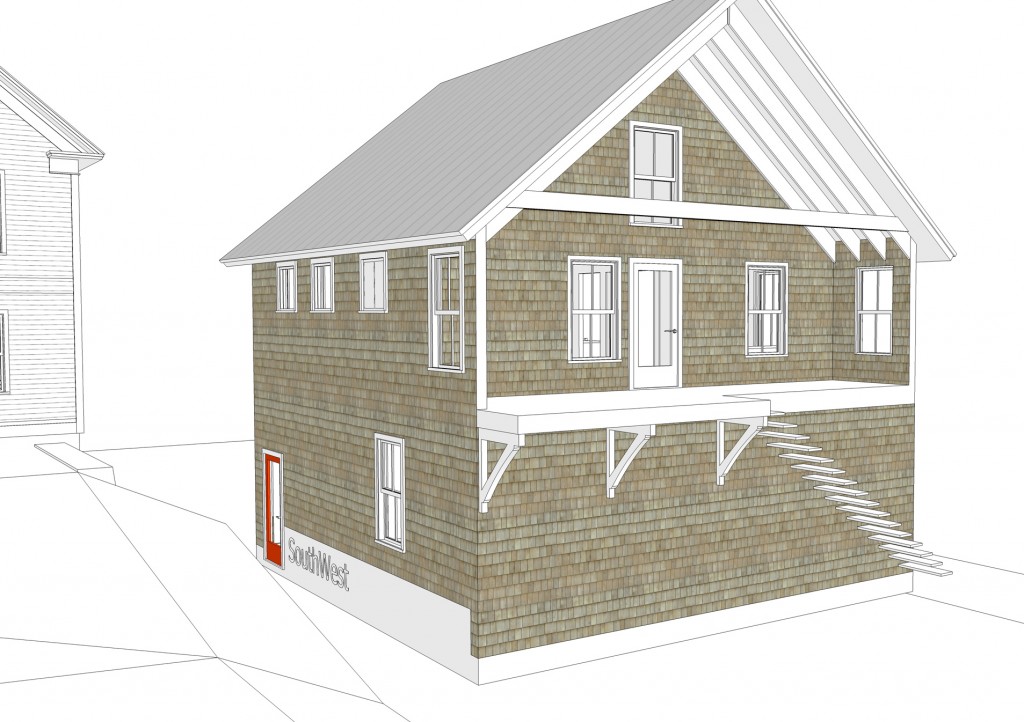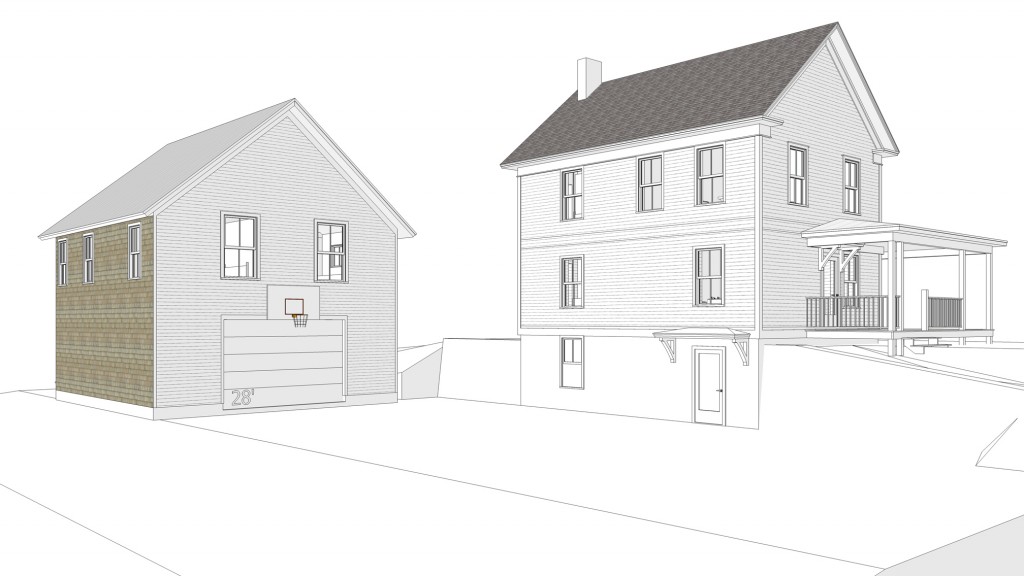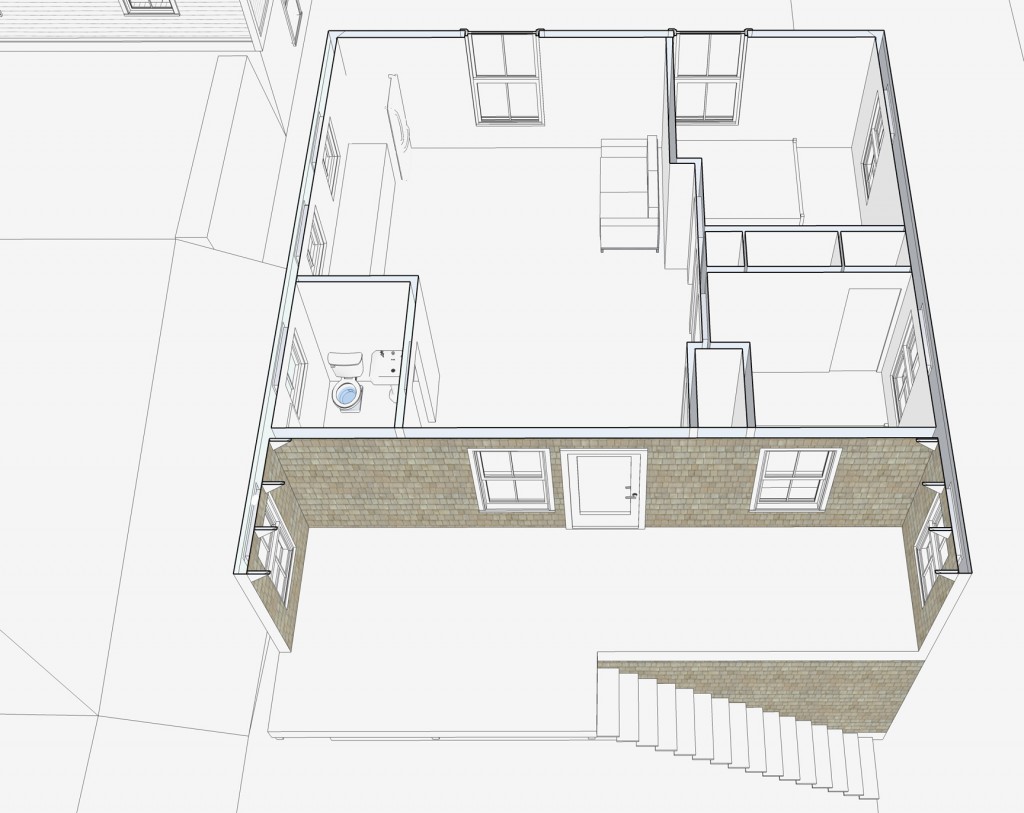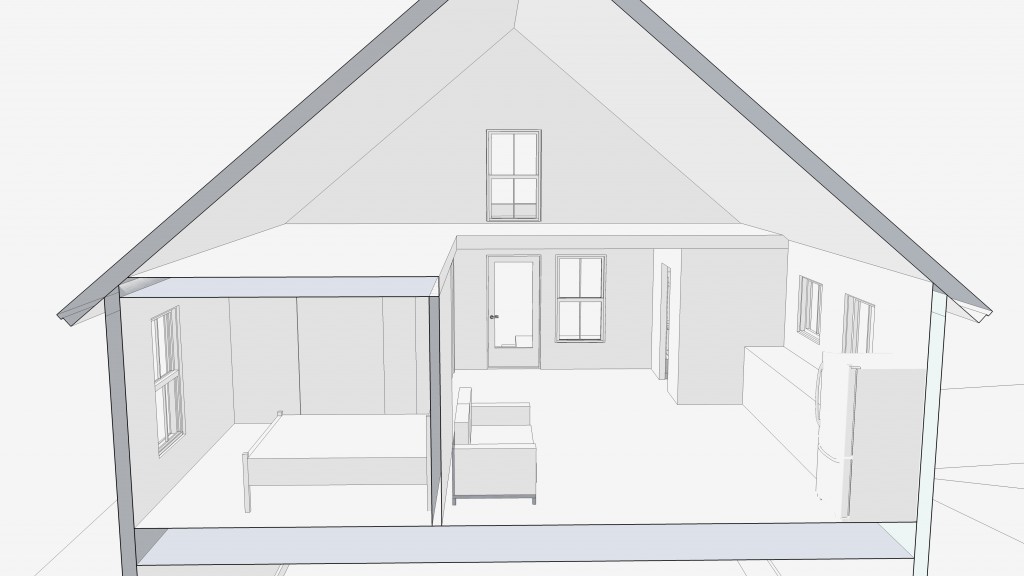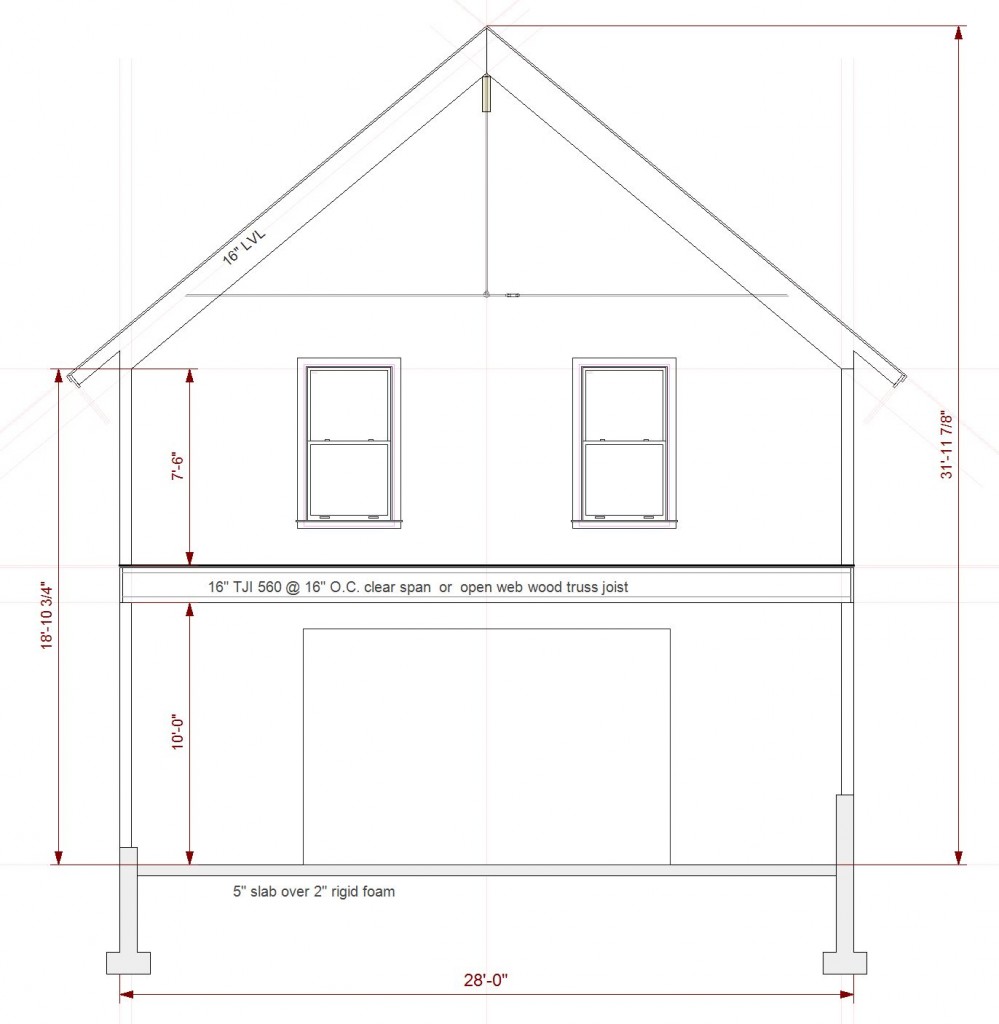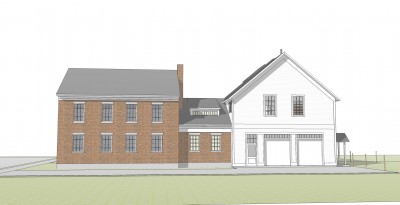Plans for a simple basic New England style garage.
Recent Design Work

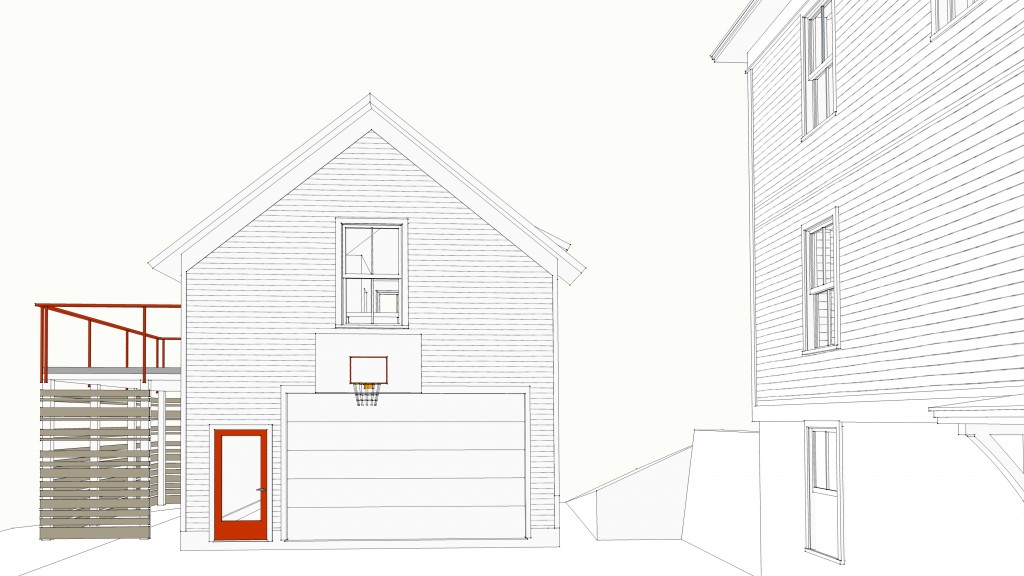
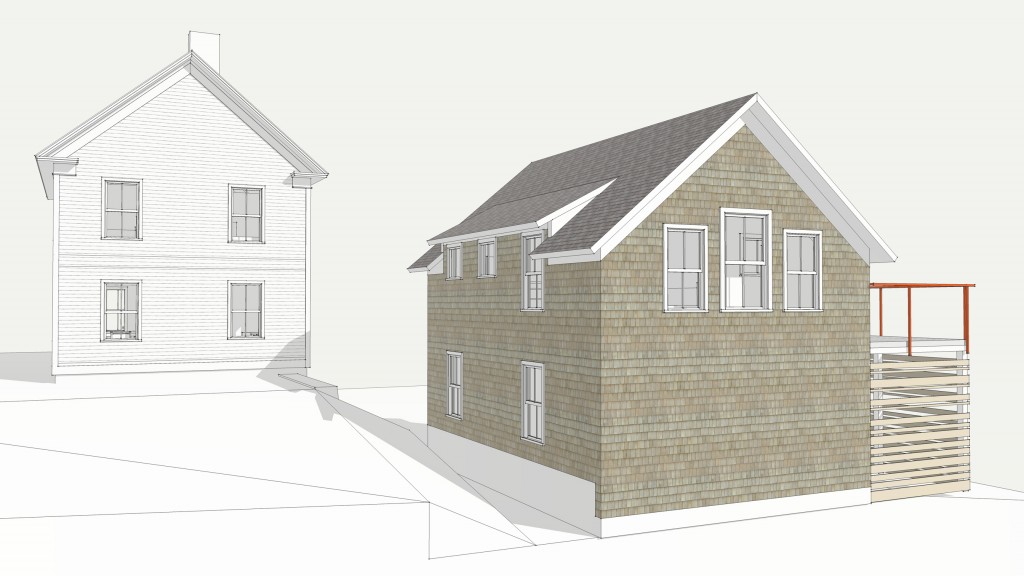
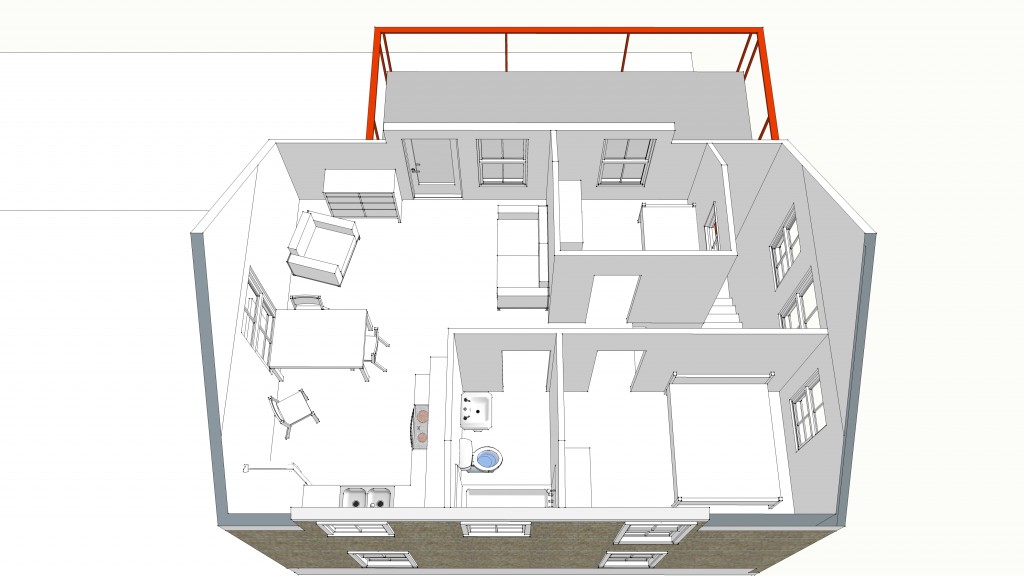
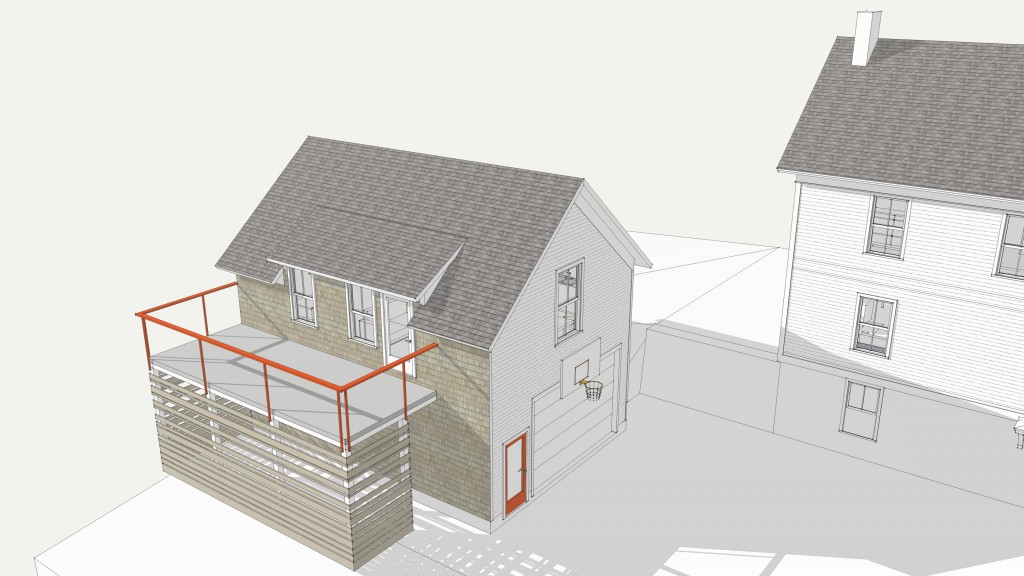 Then I looked at a larger barn with more "clipped" New England eaves. Need to work on the front windows. Traditional barns often utilized some asymmetry here but more modern barn builders seem to stick rigidly to symmetry. The side windows are not good however. -see last picture. Perhaps two large windows
Then I looked at a larger barn with more "clipped" New England eaves. Need to work on the front windows. Traditional barns often utilized some asymmetry here but more modern barn builders seem to stick rigidly to symmetry. The side windows are not good however. -see last picture. Perhaps two large windows
Make that a Barn/Studio Addition
Brattleboro Garage/Studio Addition
A video of a current project - additions to a Brattleboro House
Just the Garage
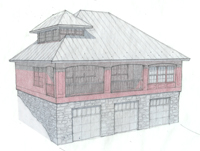 The vey cute garage of a large house I'm working on. You can see other parts of the house at my website
The vey cute garage of a large house I'm working on. You can see other parts of the house at my website
Bob's Barn
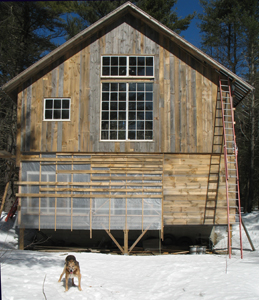 Here is a view of my barn so far. I am gradually building it to house my studio in the loft which will be super-insulated and heated with a wood stove and maybe a solar air heating panel to the right of the big windows. The big windows are out of an old factory and will have to be weather-stripped. I will also add polycaronate interior shutters and a big heavy curtain to draw at night. Downstairs left and center, I covered the studs with a greenhouse poly and I'm putting slatted siding over this with screws. El-cheapo moderist detailing that makes for a beautiful storage room inside.
April 4 note: I have spent $13,600 so far and will probably double that when all is said and done.
Here is a view of my barn so far. I am gradually building it to house my studio in the loft which will be super-insulated and heated with a wood stove and maybe a solar air heating panel to the right of the big windows. The big windows are out of an old factory and will have to be weather-stripped. I will also add polycaronate interior shutters and a big heavy curtain to draw at night. Downstairs left and center, I covered the studs with a greenhouse poly and I'm putting slatted siding over this with screws. El-cheapo moderist detailing that makes for a beautiful storage room inside.
April 4 note: I have spent $13,600 so far and will probably double that when all is said and done.

