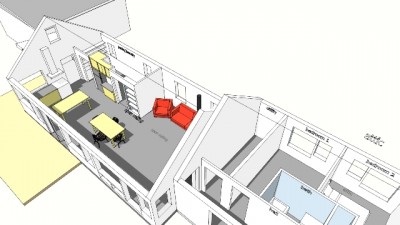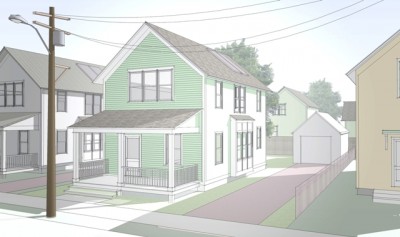schematic house video
This is a flythough video I did in Sketchup. It is rather fast so hold onto something
more sketches from the Southern VT cape
an exterior sketch - zoomed in shows the feel and spaces better than zoomed out to get the whole building in. This showed me that there was too much going on on the roof. We may eliminate the first dormer on the left and replace it with an awning window pushed right up to the frieze board. The porch is very deep which brings up light issues in the large room behind it. Thus the small dormer there. The middle dormer is for the m.bedroom. I like to create upstairs bedrooms that feel like treehouses.

Southern VT cape addition
Here is a quick architecty rendering of an interior space in a Southern VT cape addition we are working on. My intern is building a sketchup model from which I am rendering views such as this one. The project is complex enough that the 3-D aspect is neccesary to inform decisions. Having an intern is an eye opening experience. 40 productive hours per week gets a lot done and now I am worried about having enough work to keep him occupied!
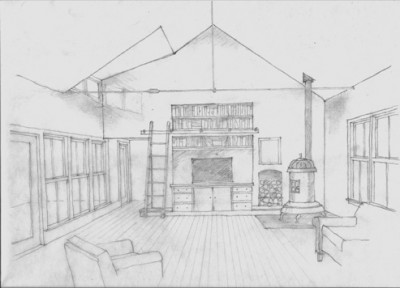
Pricing a Project
 We are in the pricing phase of this project. The builder has done an itemized estimate and I am double checking it to see if anything is unreasonably under or over. I do this by cross checking with numbers from local contractors and subs I have worked with in recent years. Some numbers are fairly hard such as $250/square installed for 30 year asphalt shingles. This is a number from local roofers used to estimate jobs. Another such number is $225/yard for concrete foundation. Painting and sheetrock have similar numbers. For other things such as labor, heating systems, electrical, flooring etc. I have to look at comps. This is where numbers from recent years and similar projects come in handy. I have found a very wide range when it comes to estimating. two years ago on a project, one overall estimate was 1 million and the other was 550k. I could then look at other past projects to see which was closer. I expect that if we had done two identical projects with each builder, the end number would have been well within a 10% difference. I also avoid cost per square foot numbers. Way too vague and innacurate. My preferred method is to find out how much can be spent, compare it to the wish list, judge then and there if it is possible, (it usually is not) then do some initial design and bring the builder on board to back me up when I say it can't be done for that $$. That sounds depressing but $100/square foot- which is what people usually expect - can only be done with some serious compromises and larger scale projects. My recent explorations into modular and prefab have born me out on this as well.
We are in the pricing phase of this project. The builder has done an itemized estimate and I am double checking it to see if anything is unreasonably under or over. I do this by cross checking with numbers from local contractors and subs I have worked with in recent years. Some numbers are fairly hard such as $250/square installed for 30 year asphalt shingles. This is a number from local roofers used to estimate jobs. Another such number is $225/yard for concrete foundation. Painting and sheetrock have similar numbers. For other things such as labor, heating systems, electrical, flooring etc. I have to look at comps. This is where numbers from recent years and similar projects come in handy. I have found a very wide range when it comes to estimating. two years ago on a project, one overall estimate was 1 million and the other was 550k. I could then look at other past projects to see which was closer. I expect that if we had done two identical projects with each builder, the end number would have been well within a 10% difference. I also avoid cost per square foot numbers. Way too vague and innacurate. My preferred method is to find out how much can be spent, compare it to the wish list, judge then and there if it is possible, (it usually is not) then do some initial design and bring the builder on board to back me up when I say it can't be done for that $$. That sounds depressing but $100/square foot- which is what people usually expect - can only be done with some serious compromises and larger scale projects. My recent explorations into modular and prefab have born me out on this as well.
More on Process
I think I need to be more clear up front about how I work on the early stages of a project. People expect floor plans from an architect. That's fine, they should. But floor plans are just a part of the deal. I won't say a small part but floor plans tend to be relatively flexible. It's easy to get them perfect. It is much more work to get the overall form of a project correct and I tend to dive into that with ferocity early on. This means a lot of hours up front working on form. After all these years of experience, the floor plan feels like an undercurrent while I work on what the new house or addition will look like and think about light and space and mood and in general, try to explore all the inherent potential in a particular approach before I trash it or put it on the shelf for further exploration and development. This is a fairly time consuming part of the project that I think most architects don't pay enough attention to. (The ones that do eventually rise to the top) I hate to visit a job site during framing and realize that I missed a great opportunity to capture the view in a certain way or take advantage of morning light in the kitchen in April before the leaves come out. Or worse, visit a job site and have the client or builder point out the missed opportunity. The goal is for someone to walk into the project when all is said and done and simply "get it" and understand that this is what it's all about.
Charging for Architectural Services
Recent polling by me of friends and via online group discussions as well as some good old fashion research about compensation for architectural services resulted in some interesting data. It seems the traditional method of billing a percentage of construction cost, usually 8 to 15 percent, is not all that common anymore. Much more common is a fixed fee based on an hourly guesstimate or percentage of construction cost or just plain hourly billing. Or some combination thereof. Some architects also bill on a $ per square foot basis although this seems to be more the territory of drafting services companies. It also seems that architects make a very low hourly wage, particularly if not billing straight hourly due to the nature of architects to want to get everything perfect. You look at a project and think “I should be able to do that in 250 hours and estimate a number based on three hundred hours then spend 500 hours on it and bill for 310. Young architects seem especially susceptible to this. Under charging is a common hindsight of many young but now established firms. I know from experience that only about half to two thirds of my own working time gets billed out. I spend lots of time researching materials and methods, networking, swearing at my computer, replying to e-mails and phone calls, learning new software, checking out potential jobs, site visits, blogging… before I know it I have only 20 billable hours in a week to show for what seems like a long and intense week of work. My own method is to bill hourly at a rather low hourly rate (for an architect) which allows me to do small simple small-town-architect local work and, for more complex projects I add a very small percentage of construction cost which brings my price to a more normal level and helps to compensate me for some of the hours I would never otherwise bill for.
farmhouse modern
speed house design
more steel stairs

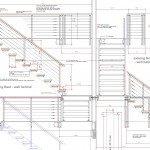 Here is another steel stair I'm working on for Susan at http://greenhousevt.blogspot.com/ This model should prove to be useful. The builder can look at it in detail using the Sketchup viewer
Here is another steel stair I'm working on for Susan at http://greenhousevt.blogspot.com/ This model should prove to be useful. The builder can look at it in detail using the Sketchup viewer
more sketchup
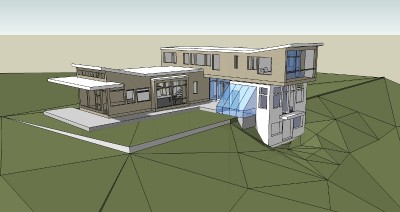
Fun "mod" schematic design
I am starting a new project and having fun with various schemes. Here is a view of one. For the other architects out there it is a sketchup massing model from which I created a .jpg, printed it and hand drew some more detail. I then combined them in Photoshop and gave the hand drawing some transparency.
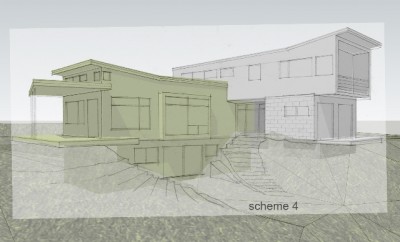
little engineer
My daughter got these nifty building toys for Christmas and immediately set about seeing how tall she could build. Broke one piece when it finally came crashing down. I had to bring the stool over so she could reach higher. Dig the "no place like home" shoes.
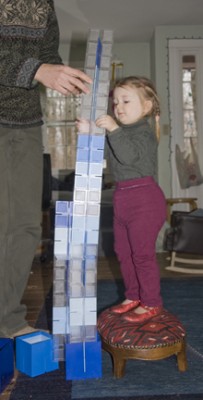
Head Scratching -vs- Choreography
The scratching of one’s head goes on a lot on a typical job site. More than most people realize, more than the future homeowners would like to know, even those doing the scratching. When I was a carpenter, I did my share. I also realized that a lot of it could be avoided. I learned that promoting “flow” on a job site was a way to keep costs down. With one-of-a-kind custom homes there is a lot the architect can do to promote flow. A good job foreman or lead carpenter needs to have an understanding of the overall flow of materials, subs, timing, sequences, what the other carpenters are doing or should be doing… choreography. Anything the architect can do to promote this beforehand will pay for itself many times over. A set of plans is not only for the clients to understand the room arrangement. The plans must solve or avoid or even simply provide a “heads up” to the builders of issues that they need to incorporate into their choreography. Value added is a term often used to describe the benefit of hiring an architect but a good architect can also save a lot of money in the overall scheme of things by providing a set of plans that promotes flow.
More on Choosing a Builder
Architect Enters Stock Plan Market!
Recently, I have been examining the stock plan market to see if a hole exists that I should fill. I have won a few design competitions for affordable housing models on the basis of a good plan and great looking architecture with nearly “Habitat” size budgets. I have done this through using proportions and scale to create beautiful simple houses and added my knowledge of “green” and the principles of “passive house” design. Add to this my bag of tricks acquired from years of experience designing and building to a tight budget and learning how to do more for less and I can create houses that can compete successfully in the stock plan market at the $125 - $300 k range where the current offerings seem to look:
- Drab and ranchy with “style” either regarded as unnecessary or as something that can be applied to a poor design to dress it up.
- Very modern (some of which I really love) which aesthetically still turns off a large segment of the market.
- Very “architecty” with cost savings coming primarily from smaller size rather than simplicity of design.
Few of the available offerings also adequately address modern principles of energy efficient design for northern climates such as super-insulation with heat recovery ventilation, passive survivability, passive and active solar opportunities making these potential zero energy homes. Many of them require specific modular or prefab systems. My designs would provide a foolproof set of plans that the average person could hand to their builder, or that a builder can use to build a larger number of houses that he or she can market as green, easily get them certified through LEED or Energy Star, and sell at a profit with minimal effort.
So, in my usual enthusiastic spirit of taking on more work than I can possibly handle, I shall boldly plunge in! [Yes We Can] We (I am assembling a team) have registered www.VermontSimpleHouse.com which will take some time to get up and running. To begin, we will start by bringing one of the award winning houses up to speed with a full plan set to offer for sale over my current website www.swinburnearchitect.com until I can get a pro website up and running at the new Vermont Simple House website. Stay tuned….
Re-use of a beautiful old door
Here is a photo from a recent project with an old door hung on sliding door hardware. I sent the client on a mission to find a cool old oversized door from a salvage yard in Vermont. This is what he came up with. Note also the concrete floor and the colorful slate floor and exposed hemlock ceiling joists. All are examples of what the owners brought into the project and emphasize the success of a collaborative approach to design.

Sketchup model
I have been using Google Sketchup extensively in the early stages of projects this year. It helps me zoom in on issues and make good decisions fast. I have also been encouraging clients to download sketchup which is free. I can then send them the file of what I'm working on which is quite small, a blessing with my slow connection. Mastering the visualization tools in sketchup is very easy so clients can play with their design in 3-d. This fosters good communication. Here is a .jpg file of an early sketchup model.
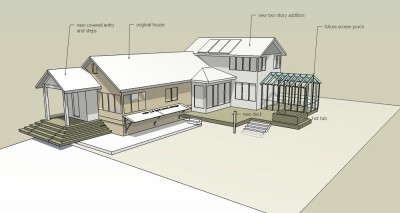
What clients come to me with
When I first meet with new or potential clients they usually have been working on their project for a year or more and have rudimentary plans sketched up as well as a laundry list of what they want. It is unusual for these two things agree with each other and I am in the position of delicately pointing this out. It reminds me of first year in architecture school when you work on a project day and night for a week and on presentation day someone on the jury picks up your model and says "this is crap" , hopefully followed by constructive critisism. At this point the project can go in at least two directions. The client can clam up and say " I know what I want and I just need it drafted up" or the client may realize that what they have come up with may be unneccesarily complicated and expensive as well as not really achieving all it could and welcome professional input. I don't discourage the drawings as they help me to see how people think and see. This helps me tailor what I do to maximize clear communication. Ideally, I can serve as their "jury" and coax/coach them into designing a scheme that meets all their stated (and implied) goals and perhaps even help them re-visit their stated goals to see if they are realistic. Before architecture school I spent a year in art school but dropped out beause of the lack of productive critisism of my work. If I put enough time into an assignment, I would get a high grade regardless of whether the project was actually good or not. When I got to architecture school, I welcomed the much higher level of artistic and intellectual rigor.
A Good Architect
I am bringing this post forward because, well, because I like it. As I have mentioned before, much of my work is for people who would never have gone to an architect in the first place, thinking that they could never afford it. Designing a custom home for someone is an incredibly complex endeavor. You can buy a set of plans relatively cheaply that may go 75% of the way towards fulfilling your needs and end up with a descent house. Most people go this route. However, some of my best work to date has been for people who are more concerned with money and value. I have been hired by clients to say “no, you can’t afford it” when they lose focus in the process of building a home and start to make a decision or series of decisions that would blow the budget. A good architect should be able to save a client at least the cost of architectural services if that is one of the stated goals. If you have $250,000 to spend on a house you can buy a plan and build a house that is worth $250,00 or you can spend $20,000 on an architect and build a house for $230,000 that gets you a better looking house with a more efficient and flexible floor plan and nicer spaces that fit your lifestyle more comfortably, a house that costs less to maintain over the longer term. Notice that I keep saying “good architect”. As with any profession there is a wide range of talent and specialties. Always ask for and check references. Find an architect and a builder who you are comfortable with. You need to develop a good relationship with these folks. They’re not just there to sell you something.



