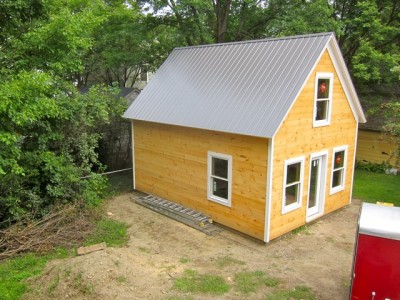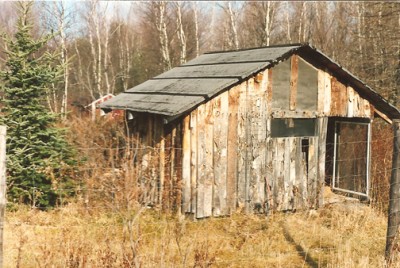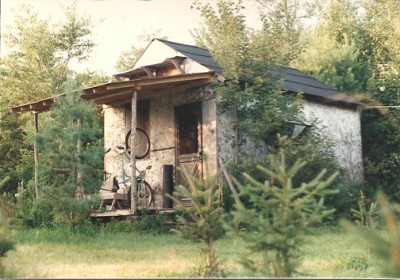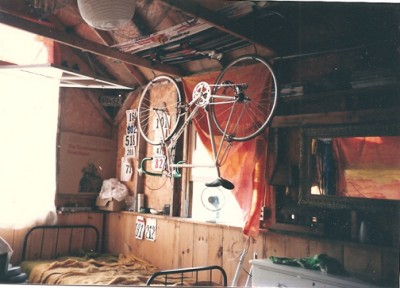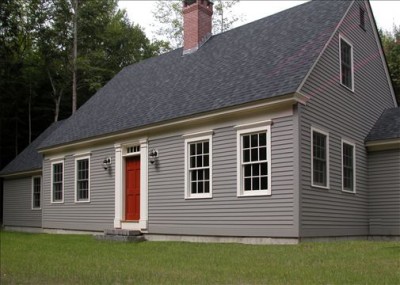Humble Beginnings
Here is where I can really embarrass myself! I grew up in rural Maine in a rambling house and barn that my father built in the 70's We moved there from coastal Maine when I was 8 years old. The new place had 40 acres of land which was fairly flat and included several fields where the topsoil had been stripped and sold as well as an old gravel pit filled with water, three cars and some trash (great for a little frog work!) and a meandering stream. (excellent for damming!)
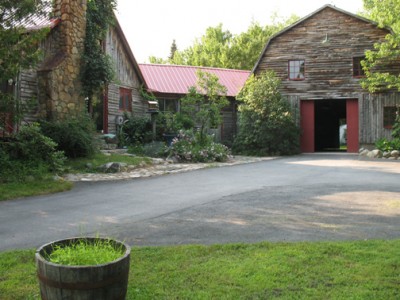
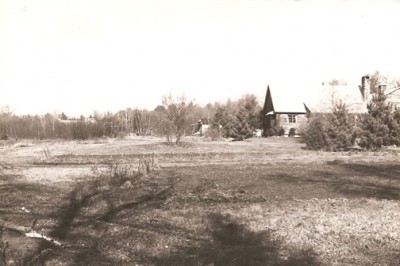
I was always building something or at least trying to. one of my first projects was a worm bin where I raised worms and sold them in small containers to fishermen at a local campground. This was followed by a luxury rabbit hutch complete with a poop collection device underneath. Wish I had pictures. Then when I was 10 (ish) I built this small cabin because nobody told me I couldn't. I built two bunks inside and had sleep-outs.
Puberty hit a few years later and I could no longer stand up inside so I set to work building another, larger house. I worked during the summers for a jack-of-all-trades sort and used the money I earned to buy building materials. Here is the remains of the saw mill I worked in. This is where the siding for the first cabin came from.
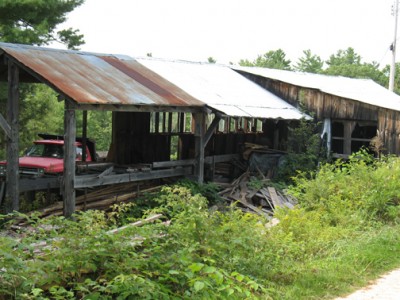
And here is the small house I built when I was 13 or 14 - I really don't remember. It was 12'x16 inside with operating windows, wall to wall carpeting, power run off the barn 150' away, and a door that my sister-in-law had won as a door prize. I added the porch roof a year or two later. I lived in this house during the summer months right through college. It is still standing but just barely and is quite rotten. Pictures follow:
Roof Thoughts
Here in Vermont we really see it all when it comes to what rains down from the sky and onto our roofs. Rain, snow, sleet, freezing rain, frogs, tree limbs. It seems that the severity of what our roofs deal with has increased in recent years. This winter I have observed lots of snow rakes in action. This is when the homeowner is concerned about too much snow on the roof. The concern may be the weight of the snow or ice dams. Alex Wilson wrote an article in EBN as well as in the local paper titled "Drive by Energy Audits" the title says it all.
This is when the homeowner is concerned about too much snow on the roof. The concern may be the weight of the snow or ice dams. Alex Wilson wrote an article in EBN as well as in the local paper titled "Drive by Energy Audits" the title says it all.
Traditionally metal or slate roofs with a steep enough pitch shed snow. Often all at once with a seismic whump. In the past few years we have seen more freezing rain which turns the metal or slate into sandpaper which then holds the snow, allowing it to build up to dangerous levels. Valleys and dormers exacurbate the problem by allowing more snow to build up in an uneven loading situation and creating areas where heat can migrate out from inside, melting snow which then flows downhill until it refreezes again - Ice dams.
This brings me to the discussion of what constitutes a problem free roof. A large shallow pitch roof (1 to 5 in 12) with an EPDM membrane or slippery metal can be problematic. below a certain pitch, shingles are no longer an option and slippery materials really do not have enough pitch to shed consistently allowing snow to build up to dangerous levels. Dangerous in terms of what happens when the snow does let go.
 Steeper pitched metal roofs tend to let snow slide more often, preventing a serious buildup - unless a valley or dormer prevents this from happening.
Steeper pitched metal roofs tend to let snow slide more often, preventing a serious buildup - unless a valley or dormer prevents this from happening.
With modern EPDM or PVC roofing I am starting to think that flat (1/4" per foot to 1" per foot pitch) roofs with little or no over hang represent the best long term low maintenance option in our climate. I expect to get jumped on here) Let me explain: Any new roof is required to be structurally designed to hold a large amount of snow (snow load) as specified in local codes even if it is a steeply pitched metal roof. So no new roof should have to be shoveled or raked because of loading issues. The other issue is ice. A flat roof allows for a simplified structure with less opportunity for weak areas of insulation due to thermal bridging or difficult to insulate areas where heat can melt snow. There is also less opportunity for snow to build up unevenly. There is also less likelihood for snow to slide - It can just stay up there until spring when it melts fairly evenly. I also like the idea that a membrane is one large piece of material with a long life span if well treated (this means don't go up there and walk around especially with a shovel) Whereas all the other roofing materials are made up of hundreds of seams representing hundreds of opportunities for water to get in. If a flat roof is not an option just try to keep it simple - design a fairly steep pitch, avoid valleys and dormers, pay close attention to air sealing details and insulate to r60 consistently across the whole roof. A technique I use on the sidewall of dormers is to treat it as roof not wall in terms of the amount of insulation. I add rigid foam to the sidewalls of dormers to lessen snowmelt there. Lower shallow pitched roofs such as a porch roof need to be designed to hold much more snow than code. This is addressed in engineering manuals and code books but are often ignored by the average builder.
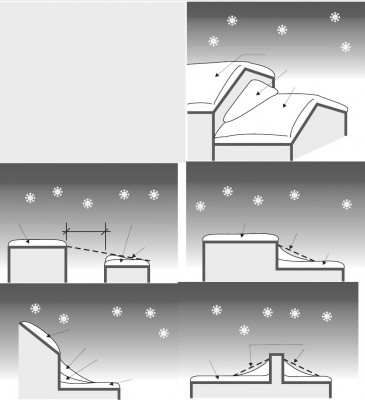
Connor Homes in Middlebury VT
I'm probably shooting myself in the foot here because this company is sort of on my turf. Unfortunately they are too far away for me to go work for. Connor Homes in Middlebury Vermont has a "pre-engineered and component building system" that is very appealing to me as delivery process for a high end new home. Loads of other companies are doing the same thing but Connor Homes is one of the few who are doing beautiful New England vernacular both well and correctly. As an architect snob I am constantly offended by failed attempts at historically correct detailing both by builders and by other architects.
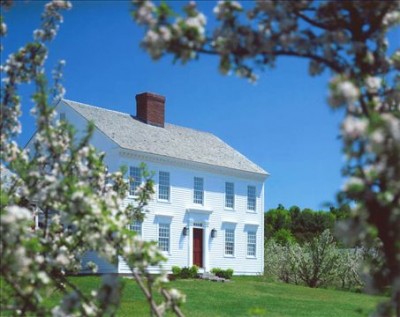
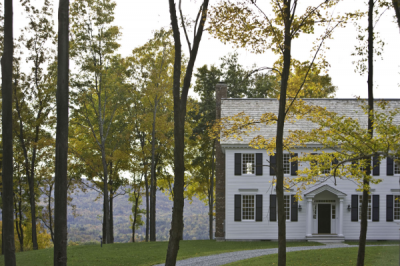
BOC Logo contest
I whipped up this as a graphic logo for the Brattleboro Outing Club logo contest.I am a member - nordic skiing - and train on the BOC trails.

Architectural services are basically "Advice"
File this under “Education of an Architect”People hire me for my professional advice. This may take the form of helping them design a house or do some master planning or a simple addition. It all boils down to advice. Some people try to hire me for drafting but I try to make it clear that if I see something that isn't working or is unnecessarily complicated or un-buildable or even just plain stupid, I'm not going to ignore it. There are often times in the process when the client and I disagree and depending on how important the issue is, I'll push back. If the issue is not so important such as a siding material or color I'll say my piece for the record and then lay off. If the issue is a bigger one and involves the client basically shooting themselves in the foot in terms of budget or previously stated design/function goals or sustainability issues or if it would result in something so ugly that I wouldn't want my name associated then I'll push harder but only up to a point – I'm not much of one for a fight and I'm not the sort who comes into a project with a slick attitude of “I know what's best”. There are times when I've gotten kicked off a job or removed myself because of such issues. Things that had I caved in on would have come back to haunt me later. The architect is an easy entity to blame for design decisions when all is said and done even if there is a good paper trail showing the architect's protestations. Sometimes clients state a set of expectations up front involving budget, design goals, functional requirements and time frame that represent an unsolvable equation. This is where a slick architect or builder has the initial advantage over me. If I am unsuccessful at helping the client re-define these parameters, (sales and education) then I walk. In the past I may have been naïve enough to go forward with the project anyway but when proven right, I got the blame. Sometimes, I see completed projects that I turned down and another architect was hired where it is obvious that the other architect was a better salesman and educator than I and the compromises that I recognized would be necessary are apparent in the final product. Sometimes, I don't take a job and hear later though the grapevine about how the clients fought with the architect and everyone came out with sore feelings and tarnished reputations. The projects pictured on my website (I really need to get out and photograph a bunch of recent projects) never represent what I would have done on a given site and with a similar set of design parameters but instead represent advice – some taken, some not.
EBN on Passive House


 Environmental Building News has a very thorough article on Passive house system and its relevance in North America. This is a very good and current third party state of the state of the art in energy efficient residential construction. Passive house represents an important step towards a zero energy home and meeting the 2030 challenge:The fossil fuel reduction standard for all new buildings and major renovations shall be increased to:
Environmental Building News has a very thorough article on Passive house system and its relevance in North America. This is a very good and current third party state of the state of the art in energy efficient residential construction. Passive house represents an important step towards a zero energy home and meeting the 2030 challenge:The fossil fuel reduction standard for all new buildings and major renovations shall be increased to:
60% in 2010 70% in 2015 80% in 2020 90% in 2025 Carbon-neutral in 2030 (using no fossil fuel GHG emitting energy to operate)..
last push for votes
The Contest is now over and the top 12 have been chosen to move into the next round. My entry was chosen as an "honorable mention" which I am pleased with. Thank you to all who voted and thank you for all the comments. The comments are especially useful as I plan on putting together a stock plan portfolio in the future including this house or one similar. (the design needs some tweaking)
VOTE !!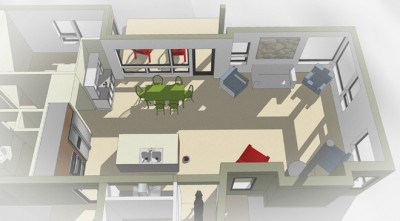
West West House in Vermont
This from a few years ago... enjoy!West West house - a super-insulated hipped roofed and slightly midwestern Vermont farmhouse with amazing stonework, a concrete floored sunporch, a beautiful and minimal timber frame, American Clay stucco interior surfaces, solar hot water and a state of the art TARM wood heating system with oil backup and even a bread oven!
Passive House on Youtube + 2010 olympics
Lots of good passive house stuff on Youtube. A passive house is being built in Whistler B.C. for the Austrian team and delegation for the 2010 olympics. I am a big fan of Passive House and hope to attend a seminar soon and look into getting certified as a Passive House consultant.
Peter the office dog
current work
My apologies for not posting much recently, overworked and sick kid are my two excuses. Here are some quick model views from a current project. I am developing two schemes for an addition/renovation to a small house, part of which used to be a "sugar shack" (In VT where you make maple syrup in February and March) Here also is a link to my picassa album with some project photos.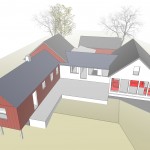

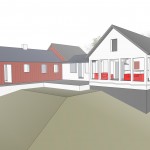
WRB in Sweden
Their website is set in a way that I can't steal images but check out WRB architects in Sweden particularly the "summer house in Trosa"
My barn (again) on youtube
It just occurred to me that there is a short video which gives some sense of what my barn is like inside and how it is used here on youtube I am leading the parade with my daughter Charlotte.
Massachusetts Licenced Architect
I now am - license # 31252.Seemed like a good idea with a current project in MA plus living on the VT/MA border I expect to see more western Massachusetts projects.
DSIRE - database of incentives
Database of State Incentives for Renewables & Efficiencyalso: Energy Star Efficiency Vermont If you are a builder building an energy star home here is where the government gives you $2000 (why on earth would a builder not utilize the energy star program? ) note to self: Get Steve to write a guest entry about this
too cool to ignore
link to http://savethepinkbathrooms.com/which goes with this http://retrorenovation.com/
non-interesting post
Sorry about this not very interesting post. I was in Maine visiting family for a week and when I got back I had to go into production mode. I have an old large oak desk out in the barn where I have been working occasional nights and weekends without the distraction of the internet. I am hopelessly behind on the winters wood supply and I haven't ridden my bike as much as I would like to lately. I could do some mumbling about not getting paid (why do people always want me to work for free?) or I could grumble about square footage (its all relative and americans are really very spoiled) Or about how the banking and real-estate industries work (again square footage - quantity is 10x more important to your bank than quality)but I won't. Lots of my architecture school classmates are under or unemployed so I can't complain too much.
A Past Project of the "Small-town Architect" Sort
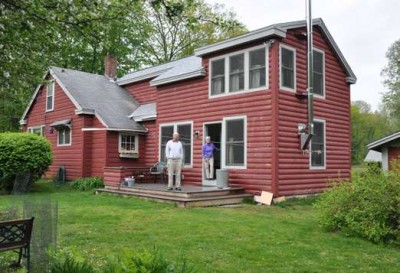 I stopped by the home of some former clients to look at possibilities for putting in a new floor in the old section of an old house that I designed an addition for. It is always nice to see ones ideas realized and to have others realize them as well. (if that makes any sense) This is just a simple little addition that falls under the category of "small town architect" no earth shattering, new paradigm, poetic, symbolic design work here. Just basic problem solving to create what is needed. They are quite happy.
I stopped by the home of some former clients to look at possibilities for putting in a new floor in the old section of an old house that I designed an addition for. It is always nice to see ones ideas realized and to have others realize them as well. (if that makes any sense) This is just a simple little addition that falls under the category of "small town architect" no earth shattering, new paradigm, poetic, symbolic design work here. Just basic problem solving to create what is needed. They are quite happy.
