Now Taking orders for the plans for the Brattleboro Tiny House. The size is 16' x 22' with a sleeping loft. Super insulated double stud construction using advanced framing techniques. An excellent do-it-yourself project. Replace your old garage with something that can make an income as a rental unit or build this as a guest house/studio/office/..... Contact me at bob@swinburnearchitect.com if you are interested and/or have questions.
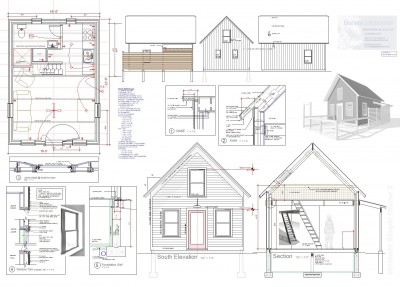
Southern Vermont Greek Revival project photos
Here are a few photos from a recent project, a Greek Revival addition in southern Vermont
Tiny House in Brattleboro
I'm working on a new project - a tiny house in Brattleboro Vermont. The house will be about 320 square feet and will replace an existing garage and serve as a rental unit. The goal of the owners is to build this this for under 30k. Obviously, that includes doing the general contracting themselves. My job, aside from coming up with a nice design that everybody will love, is to thoroughly vet the products and techniques in order to achieve this goal. There is a difference between designing and detailing to hand off to a regular G.C. and what I do for an owner builder. Especially when it comes to super-insulation and budget issues. The clients are blogging about it Tiny house in Brattleboro, Vermont for under 30k (hopefully) blog The context and budget seemed to indicate to me a more traditional form. I may play with materials a bit on the exterior.
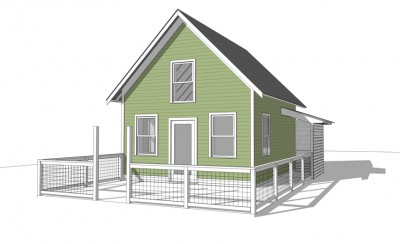
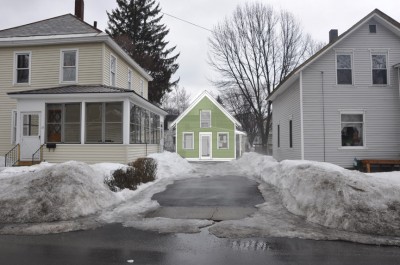
Heating Options for a Small Home - Fine Homebuilding
Fine Homebuilding magazine has run a lovely and concise article by Martin Holladay this month (March 2011 actually) that covers the options for a small, low heat load home (my favorite type to design) What I like about this article is that it is simple and clean enough that I can ask clients to read it as a primer. Many of my houses are about 1/2 again energy star but only 2/3 passive house in terms of insulation. This is a low load house but not a no load house, a house that doesn't need radiant heat but everybody wants to spend the extra money on it anyway. There is rarely the budget for heat load analysis and heating system design by an engineery sort so what gets installed is a regular old boiler. In recent years this is not so much a problem because there are so many good options out there for modulating boilers and the regular heat folks are familiar with them. A decade ago, this meant a non-modulating boiler would be installed capable of putting out 100,000 Btu/hour even when the house only really needed 30,000. This meant the boiler cycled on and off and wasted lots of energy. ($$$) The article covers "using a furnace anyway" as well as providing brief information on Direct vent gas heaters, electric heat (good for very low heat load houses especially if you put the money saved by not installing a conventional heating system into photovoltaics), Minisplit heat pumps - an excellent, low(er) cost option that can also provide air conditioning and are very simple to install although you usually need a certified person to do the installing in order to obtain the warranty. And also connecting a simple hot water coil to your ERV of HRV. You do have one of these in your new house....don't you?The article is not available online without paying something (I suspect) so pay or pick an issue at the newstand.
The Graphic below was an old scheme from when I was considering selling stock plans myself. My current collection (numbering exactly 1) can be accessed at Houseplans.com
-
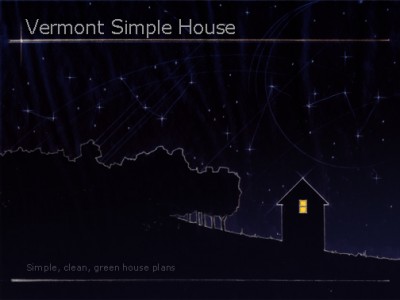
Vermont Simple House 1 stock plans are finished !
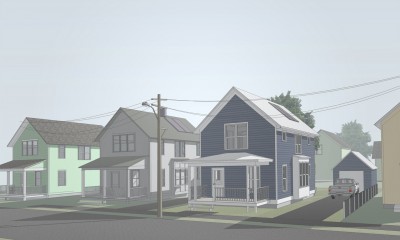 Plans are now up and for sale on one of the largest stock plan publishing houses houseplans.com in their "exclusive architects" section!
My plan is to produce a series of similar houses increasing in scale and amenities and see how it goes. Houseplans.com is a progressive company with a good vision as to where the market is headed. They also have huge site traffic numbers. Keeping my fingers crossed. It took me forever to finish the plans and model for this first house, I suspect I am being a perfectionist again.
Plans are now up and for sale on one of the largest stock plan publishing houses houseplans.com in their "exclusive architects" section!
My plan is to produce a series of similar houses increasing in scale and amenities and see how it goes. Houseplans.com is a progressive company with a good vision as to where the market is headed. They also have huge site traffic numbers. Keeping my fingers crossed. It took me forever to finish the plans and model for this first house, I suspect I am being a perfectionist again.
Providence House Progress
I have resumed work on Providence house with an eye toward the stock plan market. Here is a video flyby of the sketchup model as it stands. There are a few adjustments I need to make to the windows and trim. It is a structural model as well with floor and roof framing so you can get inside and see how simple the framing is.
Recent Project on Green Building Advisor
Green Building Advisor, a website where I spend a lot of my online time learning, well, lots of trade related stuff just ran an article featuring a project for which I did schematic design and brainstorming on a few years ago. The article makes no mention of me of course - the architect on these projects often gets forgotten after the ball gets rolling especially when he doesn't do a lot of drawings. The builder is Dwight Homes, Energy Consultant, Doug Snyder of DS Greenbuild LLC and Integrated Solar Applications of Brattleboro was the mechanical contractor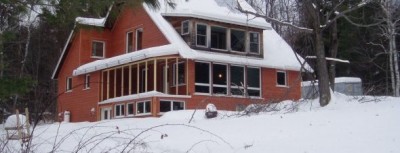
West West House in Vermont
This from a few years ago... enjoy!West West house - a super-insulated hipped roofed and slightly midwestern Vermont farmhouse with amazing stonework, a concrete floored sunporch, a beautiful and minimal timber frame, American Clay stucco interior surfaces, solar hot water and a state of the art TARM wood heating system with oil backup and even a bread oven!












