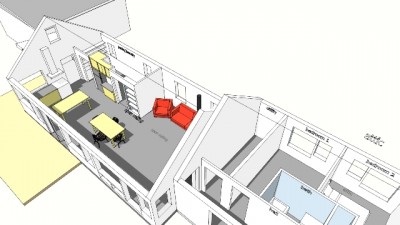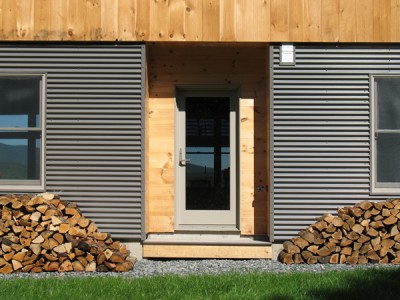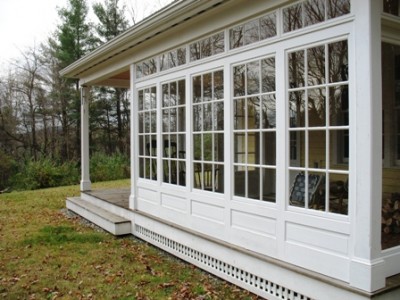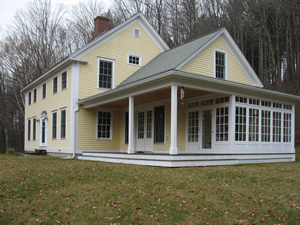speed house design
more steel stairs

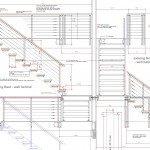 Here is another steel stair I'm working on for Susan at http://greenhousevt.blogspot.com/ This model should prove to be useful. The builder can look at it in detail using the Sketchup viewer
Here is another steel stair I'm working on for Susan at http://greenhousevt.blogspot.com/ This model should prove to be useful. The builder can look at it in detail using the Sketchup viewer
Perry Road Valentines day update
more sketchup
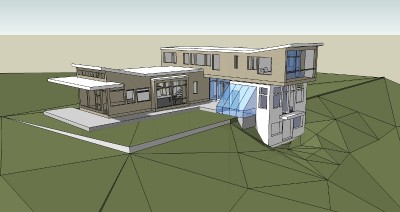
metal siding
Barn again
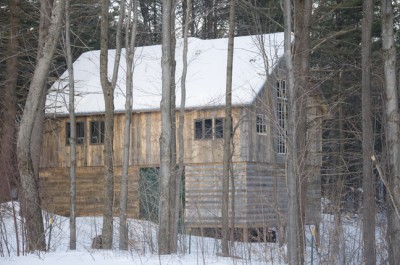
web update
I rearranged my projects page on the swinburnearchitect website and added a few projects
Fun "mod" schematic design
I am starting a new project and having fun with various schemes. Here is a view of one. For the other architects out there it is a sketchup massing model from which I created a .jpg, printed it and hand drew some more detail. I then combined them in Photoshop and gave the hand drawing some transparency.
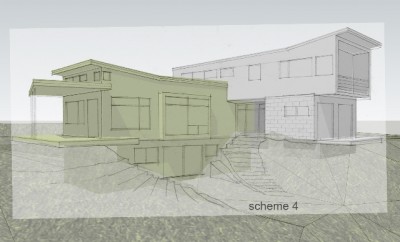
one of my "modern farmhouses"
 Built and lived in by David Powell and Kendy and Sarah
Built and lived in by David Powell and Kendy and Sarah
Vermont Sunporch
More Pictures! this is very traditional looking new house I did a decade ago. The sunporch is made from storm screen doors from the Brosco catalog with cellar sash above. The builder ripped the edges down for a slimmer look.
The most excellent builder was Kent Webster
Here is the whole house:
Energy Star House
A new picture of an Energy Star House I did a few years ago. There is a New England tradition of using the porch during cooler weather for other purposes then cleaning it off in the spring. I often use concrete for porch floors. The porch trim is unfinished (life happens)
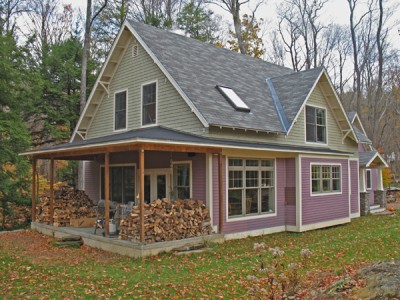
Re-use of a beautiful old door
Here is a photo from a recent project with an old door hung on sliding door hardware. I sent the client on a mission to find a cool old oversized door from a salvage yard in Vermont. This is what he came up with. Note also the concrete floor and the colorful slate floor and exposed hemlock ceiling joists. All are examples of what the owners brought into the project and emphasize the success of a collaborative approach to design.

Barn update
Sketchup model
I have been using Google Sketchup extensively in the early stages of projects this year. It helps me zoom in on issues and make good decisions fast. I have also been encouraging clients to download sketchup which is free. I can then send them the file of what I'm working on which is quite small, a blessing with my slow connection. Mastering the visualization tools in sketchup is very easy so clients can play with their design in 3-d. This fosters good communication. Here is a .jpg file of an early sketchup model.
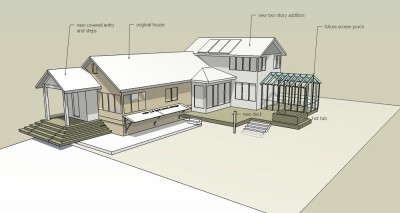
Perry Road Update - Shell
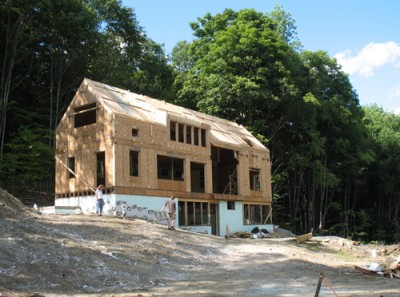 The Foard Panel SIP shell is complete on the Perry Road house is complete. It is fun to start to feel the internal spaces as well as how the house relates to the site and how the windows frame the views and light.
The Foard Panel SIP shell is complete on the Perry Road house is complete. It is fun to start to feel the internal spaces as well as how the house relates to the site and how the windows frame the views and light.
the Shack at Hinkle Farm by Jeffrey S. Broadhurst
This fantastic little place is making the rounds of the press and blogs lately and normally I want to avoid re-hashing other peoples stuff but this is too good to ignore. I am simply going to set up a link to Materialicious

Stone Library Project
Perry Road update - foundation
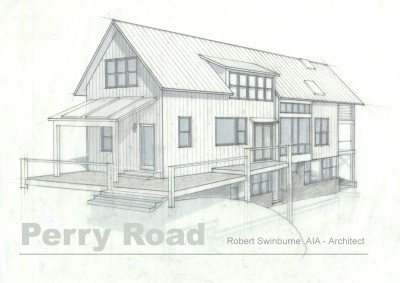 Here is a rendering of the Perry Road project for the press.
Here is a rendering of the Perry Road project for the press.
The ICF foundation is in and the slab goes down thursday. The plumber is putting the drains in to the septic and roughing for a future basement bathroom. We used Nudura ICFs which have 2 1/2" of foam inside and out. and a footing form that stays in place as a footing drain inside and out. We are putting 4" of foam under the slab and radiant tubing in the slab (in case we need it someday)
Update on the Perry Road Project
We broke ground last Friday and quickly discovered ledge. The big unknown here in Vermont. In comes the architect (me) to lay out the ramifications of moving the house, raising the house or spending the money to blast the interfering rock. This house relies on sitting well in the land without lots of terracing and earth moving to force it to look good. Also raising it would put the first floor even higher above the meadow and driveway where they will park their vehicles. So the decision was made to blast. At 8:30 that evening I got a call from the excavator who had stayed at the site until dark and dug away what he could to expose the rock. He determined that he could rent a jackhammer, one that attaches to a large excavator to remove the offending rock. Done. Cheaper than blasting. I recommended a batch of my famous chocolate chip cookies with secret ingredient to be baked by the owners for the excavator. It is important to feed the folks building your house.
Next come the footings and the ICF foundation. Should make for some good pictures. stay tuned.



