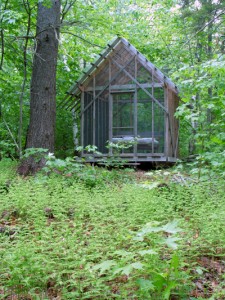The ferns are unfurling around the fern house, our seasonal guest sleeping / napping spot The bed is a futon on a slatted frame hung from the structure on parachute cord. The entire project took about forty hours and $700 or $800 bucks a few years ago. Mostly just 2 x 4's , 2 x 6's polycarbonate roofing and charcoal coated metal screen. I will try to get some better pics up on the website. www.swinburnearchitect.com
Builder /Architect Magazine
David Powell was featured in the April 2008 Trade magazine "Builder/Architect" Vermont Edition. the article features a number of projects we worked on together as well as an article on page 9 written by me which is a better developed version of a previous entry on this blog.
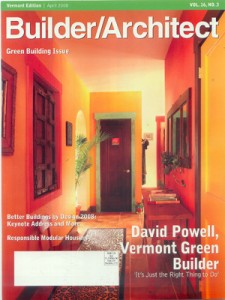
Award Winning Architect (again)
Yes, it's official as of this morning although some of you have known since Friday. I won the Providence, RI sustainable housing competition in the "affordable" category! Here are some links: Providence Business News, City of Providence, ProJo.com, Rhode Island's Future ProJo.com 2 Mayor's office press release Greater City I was down in Providence this morning shaking hands with the mayor. Remind me not to look like a dork when in front of a bunch of suits. I guess it has been a while. I have created a new page for the competition entry on my site. It is the whole presentation in pdf form so it may be slow to load. It is fun to practice what I preach and have it recognized in this manner. In the meantime check some of the above links. I hope they all work. The other winner Kristine West had a good design and I have enjoyed studying it further. Turns out she also did another entry in the affordable category which didn't win but is very sweet.
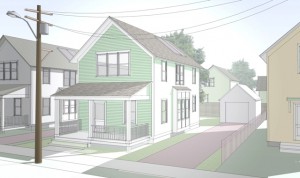

Form Follows Function
Here is something vaguely architectural. This is a device that rotates and sorts bucket loads from an excavator in a gravel pit. What emerges is various piles from rocks to gravel. There is an old engine in the back that runs the whole thing. Tires rotate against tires to turn the sloped cylinder and as gravel tumbles though it the finest gravel falls out into a pile in front, small rocks to the left and big rocks out the end. Very homemade and very cool. It should be in the Smithsonian. I worked for the man who built this when I was in high school in Maine. I think we all know someone like him, able to make or fix anything.
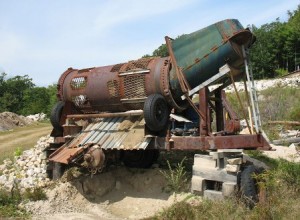
Composting Toilets in Vermont
With a title like this I'll probably get lots of google hits and lots of spam. An interesting note: We had intended to use composting toilets in the Perry Road Project but in Vermont this allows you to reduce the size of the leech field by only 25%. They also require you to have the septic folks take your compost away every year. Another factor in our decision not to use composting toilets is the cost. This is a very low budget house and composting toilets are pretty pricey. We will probably go with Toto low flow toilets. These have a very good reputation.
Complicated Budget Houses
I see many houses around here that would have benefited from some professional design help. It seems that people like to spend more money than they need to . These houses look complicated (if it looks complex then it is expensive) and yet they are obviously intended to be low cost housing. Not many people (or banks) "get" that spending money on an architect or designer up front can save them much more money in the months to follow during construction. Perhaps it is similar to solar hot water systems. Spend 5k to 7k up front and it takes 5 years or so before it is paid off in savings and then it starts saving money. It's like putting and extra $50 in the bank every month. That's an extra $6000 dollars over the next 10 years not counting for interest and certainly not counting for rising oil, gas or electricity costs. There was a picture in this month's "National Geographic" showing a Chinese subdivision from above. Many of the houses had solar hot water systems on the roof. They must be smarter than us.
A nice part of the process
I am involved with a project that is currently in the trimming out phase. This is the point where, if all goes well, the client and the builder can really see what I was blathering on about months ago. The owner is having some "aha!" moments and really appreciating the back and forth of the design process and the builder is humming along comfortable in making decisions and enjoying doing good work. Of course with the warm weather and the snow finally gone here in Vermont and no bugs yet, I think it would be hard not to be happy. Gotta go work on the garden. We get a substantial portion of our food year round from our own garden.
Perry Road Project
 okay, enough talk, lets see pictures. This is a house that I have just finished tuning and tweaking. Construction will start next month. see my website for more information. We may set up an independant blog for this project. We are going for LEED certification and of course, Energy Star. We are pushing the low cost limits as well. I designed it so that the owners can do most of the labor without getting into too much time and complexity. Materials and subs costs are coming in at a little over $50 per square foot not including site work, well and septic. The shell is made of structural insulated panels from Foard Panel.
okay, enough talk, lets see pictures. This is a house that I have just finished tuning and tweaking. Construction will start next month. see my website for more information. We may set up an independant blog for this project. We are going for LEED certification and of course, Energy Star. We are pushing the low cost limits as well. I designed it so that the owners can do most of the labor without getting into too much time and complexity. Materials and subs costs are coming in at a little over $50 per square foot not including site work, well and septic. The shell is made of structural insulated panels from Foard Panel.
Oh, and of course, being in Vermont, there is a sleeping porch.
Site Decisions and Instinct
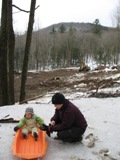
Just the Garage
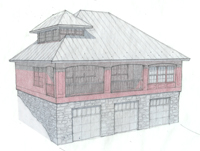 The vey cute garage of a large house I'm working on. You can see other parts of the house at my website
The vey cute garage of a large house I'm working on. You can see other parts of the house at my website
Bob's Barn
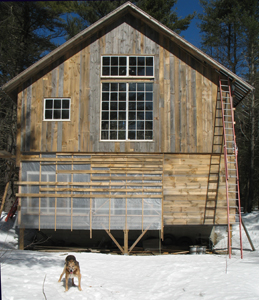 Here is a view of my barn so far. I am gradually building it to house my studio in the loft which will be super-insulated and heated with a wood stove and maybe a solar air heating panel to the right of the big windows. The big windows are out of an old factory and will have to be weather-stripped. I will also add polycaronate interior shutters and a big heavy curtain to draw at night. Downstairs left and center, I covered the studs with a greenhouse poly and I'm putting slatted siding over this with screws. El-cheapo moderist detailing that makes for a beautiful storage room inside.
April 4 note: I have spent $13,600 so far and will probably double that when all is said and done.
Here is a view of my barn so far. I am gradually building it to house my studio in the loft which will be super-insulated and heated with a wood stove and maybe a solar air heating panel to the right of the big windows. The big windows are out of an old factory and will have to be weather-stripped. I will also add polycaronate interior shutters and a big heavy curtain to draw at night. Downstairs left and center, I covered the studs with a greenhouse poly and I'm putting slatted siding over this with screws. El-cheapo moderist detailing that makes for a beautiful storage room inside.
April 4 note: I have spent $13,600 so far and will probably double that when all is said and done.
