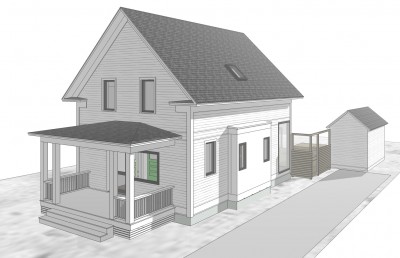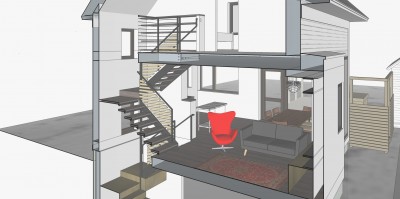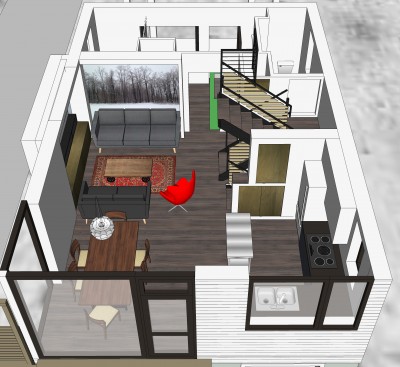I am working on a 1400 s.f house in Massachusetts. Given that the walls are over a foot thick, the actual square footage is quite a bit less (about 1200). The extra insulation (and cutting edge building science) allows us to forgo a heat system other than a relatively inexpensive minisplit - and monthly fuel bills. Here are a few images of what I'm up to. no fancy rendering for now, just the Sketchup model and some Vectorworks CAD drawings.
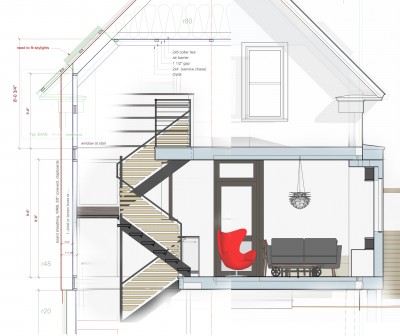
I spent a fair amount of time detailing the steel and wood stairs in Sketchup as I have found that is the only way for me to really figure out every nut and bolt and refine the design to the level that I am comfortable with before construction drawings. I like to approach the stair as sculpture with every piece exact and connections "just so". Thus I am able to design something that is quick and easy to assemble with just the right amount of "fudge space" built in.
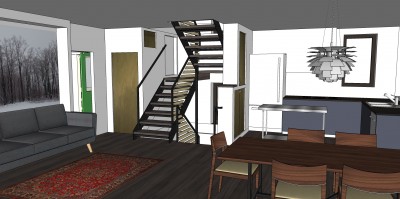
The floor plans have shrunk and simplified from the last version becoming more functional and comfortable.
