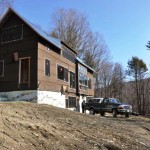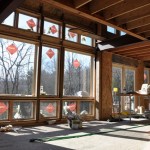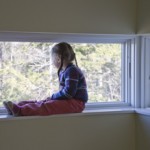This from a few years ago... enjoy!West West house - a super-insulated hipped roofed and slightly midwestern Vermont farmhouse with amazing stonework, a concrete floored sunporch, a beautiful and minimal timber frame, American Clay stucco interior surfaces, solar hot water and a state of the art TARM wood heating system with oil backup and even a bread oven!
Fern House in Winter
Stone Library Renovation
Here are a bunch of snapshots of the stone library project from a few years back. This was a gut remodel of a stone faced concrete block building from the 60's that had been used as a private library. We used Loewen windows with Richlite window sills, some cool metal work, a talented mason and a clever builder. Note the very small skylight in the last photo up near the big chimney. This is directly above the fireplace in the view of the great room interior - tiny window = big effect.








current work
My apologies for not posting much recently, overworked and sick kid are my two excuses. Here are some quick model views from a current project. I am developing two schemes for an addition/renovation to a small house, part of which used to be a "sugar shack" (In VT where you make maple syrup in February and March) Here also is a link to my picassa album with some project photos.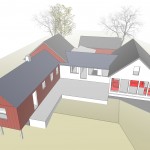

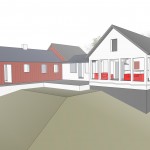
More Peru pics
Peru House Update
Here are some recent photos of the Peru VT house. This is a modern farmhouse where we took a traditional and timeless New England form, came up with a great floor plan and then "played" with it. The result is some fantastic spaces. I love all four bedrooms and I can imagine sitting in the big corner window during a snowstorm and just staring into the snow (while cookies bake) Note the how widows are finished on the inside with thick double wall construction. Corner windows and a dormer window are shown. I have discovered a strongly positive psychological response to thick walls, at least in myself.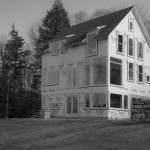
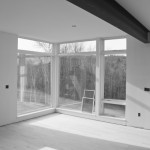
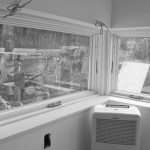
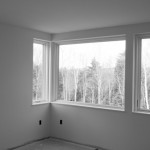
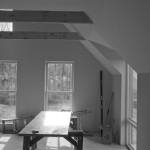
Maine Coast Cottage
Greek Revival Addition to a Vermont Farmhouse
The original house is a fairly new addition to a huge old horse barn. The addition to the addition seeks to correct a number of plan layout and massing issues. The first addition has vinyl siding and poorly proportioned trim and windows which we are addressing.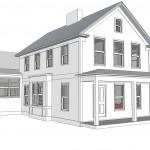
 here it is on YouTube
here it is on YouTube
Greek revival is a bit tricky. There are definite sets of rules about proportions and scale relating to the overall as well as the minute details of trim. Most modern quasi-Greek Revival houses whether architect designed or ticky tacky houses in a former cow pasture ignore these rules and it shows. This is probably an example of ignorance is bliss. Most people look at them and say "oh how lovely" Having studies this sort of thing, I see what's wrong. In reality the style is a copy of an interpretation. Something gets lost in each translation. If you are going to do it at least learn the rules of the game. This model helps me see if I got certain things right or if it may not be possible.
Actual Hand Drafting!
 Here is a scan of an old rendering I did around the turn of the century for a house that never got built. I am the last of the great hand drafters. I don't do much hand drafting, presentation drawings or models anymore. Too time consuming and therefore expensive. I don't get many clients willing to pay for that. I still sketch a lot though.
Here is a scan of an old rendering I did around the turn of the century for a house that never got built. I am the last of the great hand drafters. I don't do much hand drafting, presentation drawings or models anymore. Too time consuming and therefore expensive. I don't get many clients willing to pay for that. I still sketch a lot though.
Cross Gambrel
Here is a pic of a house I helped with the structure of. It is quite large and the folks wanted a cross gambrel roof which makes for an interesting structure from an engineering standpoint.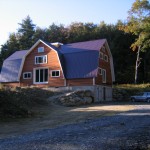 Here is an image from the model showing the cross ties pulling the whole thing together.
Here is an image from the model showing the cross ties pulling the whole thing together.
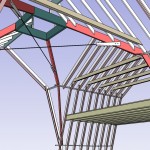 The house kinda looks like the victim of a mudslide but is also rather cool.
The house kinda looks like the victim of a mudslide but is also rather cool.
Barn Update - Summer 09
Vermont Mod Farmhouse update
Here are some photos from a recent site visit to the "Vermont Mod Farmhouse" porches and garage are not built yet but from inside you can start to feel the spaces. This project was a good example of what it's all about for me: light, spatial dynamics, simplicity of form and detailing, a much higher level of plan function than the average house, views, night-vs-day perceptions, modern super-insulation and construction materials and methods, all while maintaining a sense of the familiar. 2240 s.f. plus partially finished walk-out basement, 4 bedrooms.



facade redesign
This is a simple project I did entirely in Photoshop after a site visit to take some photos and talk to the owner. The original house needs updating for a number of reasons. Most of what it needs is rather straightforward and shouldn't require an architect. Originally, you entered the door on the ground floor and immediately went up a narrow set of stairs into the living room. I sketched in a vestibule/mudroom to improve the function and experience of entry. The upper wrap-around porch is mostly rotten and unused so I removed it from the image, reconfigured windows and siding and rendered it in a semi-photorealistic way. In locations without stringent building permit applications this is often enough to take to a builder and get started.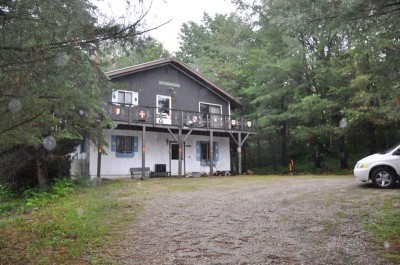
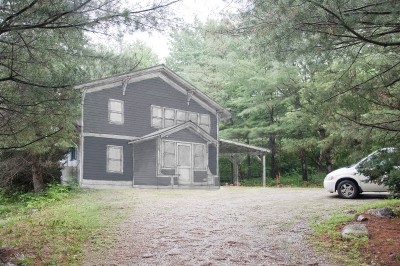
Western MA eco mod update
schematic house video
This is a flythough video I did in Sketchup. It is rather fast so hold onto something
more sketches from the Southern VT cape
an exterior sketch - zoomed in shows the feel and spaces better than zoomed out to get the whole building in. This showed me that there was too much going on on the roof. We may eliminate the first dormer on the left and replace it with an awning window pushed right up to the frieze board. The porch is very deep which brings up light issues in the large room behind it. Thus the small dormer there. The middle dormer is for the m.bedroom. I like to create upstairs bedrooms that feel like treehouses.

Southern VT cape addition
Here is a quick architecty rendering of an interior space in a Southern VT cape addition we are working on. My intern is building a sketchup model from which I am rendering views such as this one. The project is complex enough that the 3-D aspect is neccesary to inform decisions. Having an intern is an eye opening experience. 40 productive hours per week gets a lot done and now I am worried about having enough work to keep him occupied!
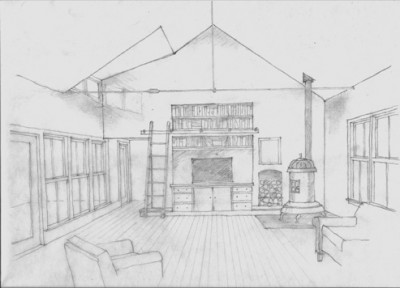
A Past Project of the "Small-town Architect" Sort
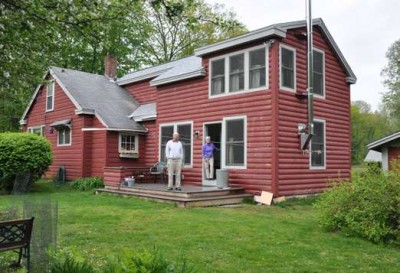 I stopped by the home of some former clients to look at possibilities for putting in a new floor in the old section of an old house that I designed an addition for. It is always nice to see ones ideas realized and to have others realize them as well. (if that makes any sense) This is just a simple little addition that falls under the category of "small town architect" no earth shattering, new paradigm, poetic, symbolic design work here. Just basic problem solving to create what is needed. They are quite happy.
I stopped by the home of some former clients to look at possibilities for putting in a new floor in the old section of an old house that I designed an addition for. It is always nice to see ones ideas realized and to have others realize them as well. (if that makes any sense) This is just a simple little addition that falls under the category of "small town architect" no earth shattering, new paradigm, poetic, symbolic design work here. Just basic problem solving to create what is needed. They are quite happy.
Pricing a Project
 We are in the pricing phase of this project. The builder has done an itemized estimate and I am double checking it to see if anything is unreasonably under or over. I do this by cross checking with numbers from local contractors and subs I have worked with in recent years. Some numbers are fairly hard such as $250/square installed for 30 year asphalt shingles. This is a number from local roofers used to estimate jobs. Another such number is $225/yard for concrete foundation. Painting and sheetrock have similar numbers. For other things such as labor, heating systems, electrical, flooring etc. I have to look at comps. This is where numbers from recent years and similar projects come in handy. I have found a very wide range when it comes to estimating. two years ago on a project, one overall estimate was 1 million and the other was 550k. I could then look at other past projects to see which was closer. I expect that if we had done two identical projects with each builder, the end number would have been well within a 10% difference. I also avoid cost per square foot numbers. Way too vague and innacurate. My preferred method is to find out how much can be spent, compare it to the wish list, judge then and there if it is possible, (it usually is not) then do some initial design and bring the builder on board to back me up when I say it can't be done for that $$. That sounds depressing but $100/square foot- which is what people usually expect - can only be done with some serious compromises and larger scale projects. My recent explorations into modular and prefab have born me out on this as well.
We are in the pricing phase of this project. The builder has done an itemized estimate and I am double checking it to see if anything is unreasonably under or over. I do this by cross checking with numbers from local contractors and subs I have worked with in recent years. Some numbers are fairly hard such as $250/square installed for 30 year asphalt shingles. This is a number from local roofers used to estimate jobs. Another such number is $225/yard for concrete foundation. Painting and sheetrock have similar numbers. For other things such as labor, heating systems, electrical, flooring etc. I have to look at comps. This is where numbers from recent years and similar projects come in handy. I have found a very wide range when it comes to estimating. two years ago on a project, one overall estimate was 1 million and the other was 550k. I could then look at other past projects to see which was closer. I expect that if we had done two identical projects with each builder, the end number would have been well within a 10% difference. I also avoid cost per square foot numbers. Way too vague and innacurate. My preferred method is to find out how much can be spent, compare it to the wish list, judge then and there if it is possible, (it usually is not) then do some initial design and bring the builder on board to back me up when I say it can't be done for that $$. That sounds depressing but $100/square foot- which is what people usually expect - can only be done with some serious compromises and larger scale projects. My recent explorations into modular and prefab have born me out on this as well.
Perry Road Update
here are a few pics from this morning at the Perry road project. It is an owner-build project so it is slower than normal for those of you who have been watching. They are currently wiring inside now.
