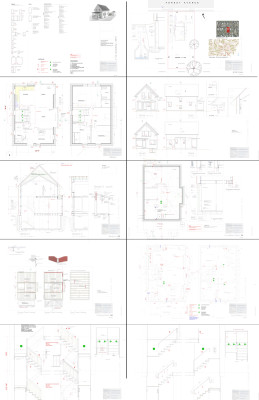I've been a bit buried lately and haven't even visited my own blog! Here is a composite view of the permit drawings for the Greenfield project (wish us luck) I try to keep drawings fairly compact and easy to use (from my days as a carpenter/builder) There are a few additional drawings for stair details not shown here because they are more of the "shop drawing" nature. There will be additional drawings detailing window and door installation as those are very tied with high performance homebuilding nowadays. In the old days you just had to specify and locate. Now it's all about how they get installed which is very different depending on which manufacturer you use. Also some details are easier to do in sketchup then import .jpgs into my CAD program and label. I never know how much or little to include. This is also a rather simple house with highly detailed high performance features. We are going for Mass tier III certification (some weird hoops to jump through there) with DEAP Energy Group consulting. Passive house certification would have been more than 10k more and this was pretty tight budget. (my in-laws). We are going to use Klearwall windows and there is an incredibly awesome steel and wood staircase design which will gain me fame and notoriety.




