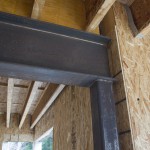 I have competed the Passive House consultant/designer training and am almost ready to take the exam on Friday of this week. (eek!) Training consisted of 2 three-day sessions in Boston with instructors from Passive House Academy. There were 8 other people in my class including 5 architects, two people from European window companies and a person from an air exchanger company and I have to say that despite the difficulty and intensity of the material covered, we had fun. The instructors were Irish so, in the same way that I slip back into a Maine accent when I am talking to someone from Maine, I found myself speaking and even thinking with that lovely Irish flow. That lasted about a day and was somewhat annoying.
I have competed the Passive House consultant/designer training and am almost ready to take the exam on Friday of this week. (eek!) Training consisted of 2 three-day sessions in Boston with instructors from Passive House Academy. There were 8 other people in my class including 5 architects, two people from European window companies and a person from an air exchanger company and I have to say that despite the difficulty and intensity of the material covered, we had fun. The instructors were Irish so, in the same way that I slip back into a Maine accent when I am talking to someone from Maine, I found myself speaking and even thinking with that lovely Irish flow. That lasted about a day and was somewhat annoying.
The course and the training is relatively new and evolving. The content of the course is all about creating super low energy use buildings using highly vetted building science. The concept is based on these 5 fundamental principles:
-Very high levels of insulation -Avoiding thermal bridges -Using high performance (and very nice and very expensive) windows and doors -Airtight construction (lots of detailing and testing to insure air-tightness) -Controlled mechanical ventilation with heat-recovery
 Example of Structural Steel with no thermal bridging
Example of Structural Steel with no thermal bridging
This is all familiar stuff to any builder or architect who is paying attention these days but Passive house goes beyond the current codes to where codes will be in 10 to 20 years. This is passive solar design from the 70's brought to the highest levels. It is no longer experimental but based on sound physics, a huge data base of existing projects, an understanding of moisture and air quality issues. It is also very much based on simplification. We have a huge understanding of how buildings work and how they fail so Passive House is all about using that knowledge to create buildings that succeed. For a great primer on Building science check out the Summer 2012 issue of Fine Homebuilding which you may still be able to pick up on newstands. There is an article by Kevin Ireton entitled “The Trouble With Building Science.
The economics of building to the Passive House standard are very persuasive. So persuasive that housing groups around this country including Habitat for Humanity and public housing developers are taking notice. They already took notice in Europe of course and are building many housing projects to using Passive House principles. Schools are a particularly important application of Passive House design because of air quality in particular. When you add long term operating and maintenance costs, energy costs, decreased liability issues etc. to the initial building costs, it is hard to imagine building any other way. In Europe the banks are taking notice of this as well in terms of favorable lending rates.
A big selling point is air quality and the durability of buildings. The current state of building in the U.S. is fairly dismal. Even most building and energy codes are based on a rather half-assed interpretations of building science. We have been creating buildings that are too complicated, cost too much to maintain, have air quality issues due to a number of factors often involving mold and other moisture and air quality related problems.
So the six days were spent looking at proven projects including many retrofits, studying and understanding details and products as well as overall design approach (very 70's solar) understanding the economic issues, covering mechanical systems, understanding how buildings succeed or fail, and diving into the basic physics of it all.
An example would be: If you add x amount of insulation or upgrade the windows to a more expensive, better performing model, how much less heat will you need to pump into the building in the winter and cooling in the summer thereby saving heating and cooling costs? And not only that but can you get the heating and cooling needs low enough so that you can spend less money up front on a simpler and cheaper heating system? [note: with Passive House design, radiators -if you even need them -don't need to be under windows] And are surface temperatures in the room such that moisture will not condense on cooler surfaces in corners due to thermal bridging? - something that becomes hugely important when you super-insulate.
I really appreciate the whole concept of doing it right the first time as well as the focus on simplification. (Anyone who has looked into the mechanical room of a building built in the past thirty years should understand the need for simplification) I also appreciate that Passive House goes into a deeper level of common sense “green” than net-zero, LEED, Energy Star and all other certification type programs – some of which are rather laughable. I will repeat myself from a previous blog entry before I started this whole Passive House thing: “If the Shakers were still building, they would be building passive Houses!”



