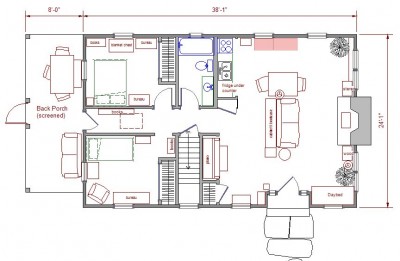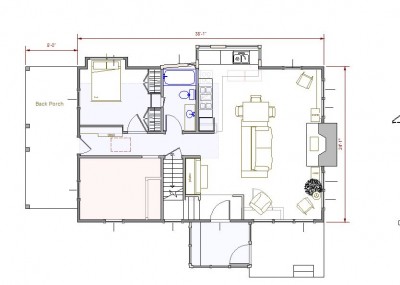My own house (circa 1970) has a minimally functional (could be worse) floor plan which includes two bedrooms a bath, stairs to the basement and a kitchenette in a large multipurpose room all in 900 square feet. Here is a current expansion plan which adds 63 square feet and gains a more functional layout, particularly in the kitchen and bedroom. It also adds (not heated and not counted in the s.f.) a mudroom entry. I have also shown new stairs paralleling the basement stair which would go to a finished off third bedroom in the current attic. This would require a dormer and add about 200 square feet. This is a good example of a low budget transformation to gain considerable function without gaining a lot of volume and area.
NOW:

2013 update:





