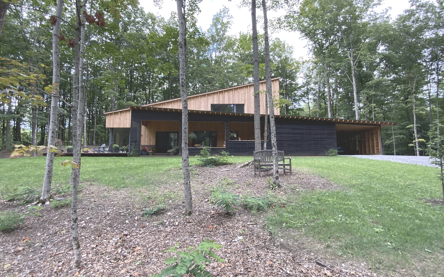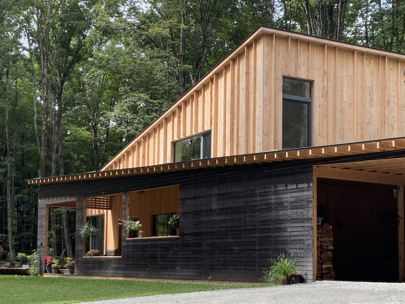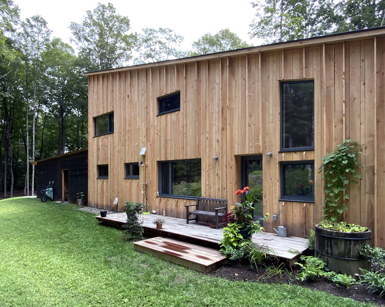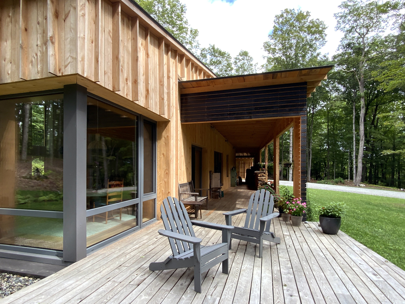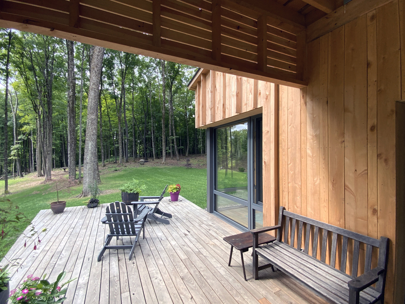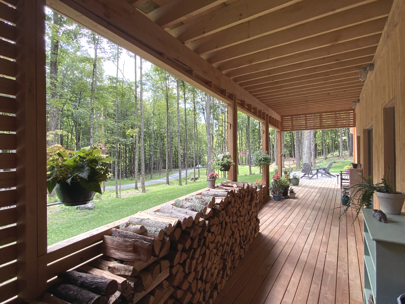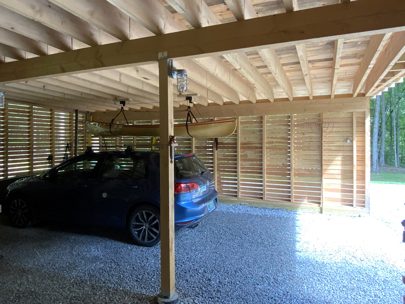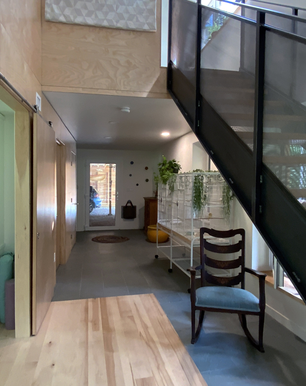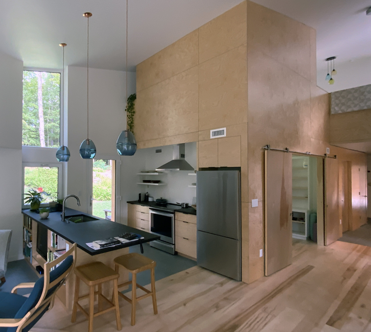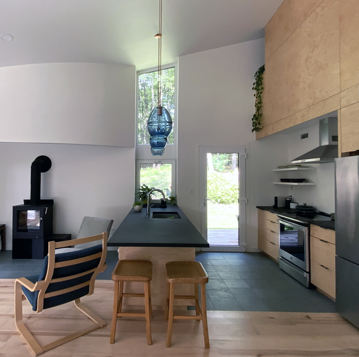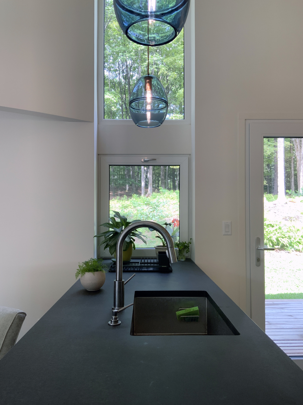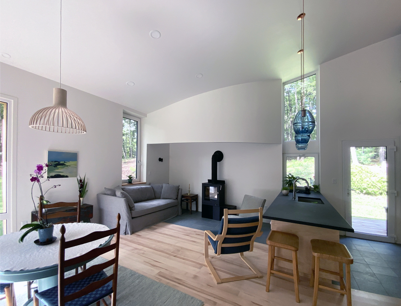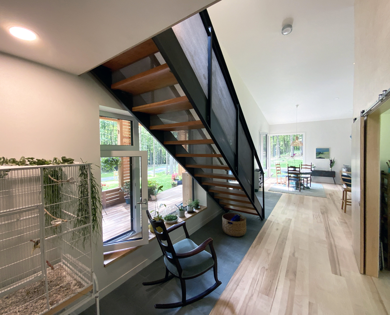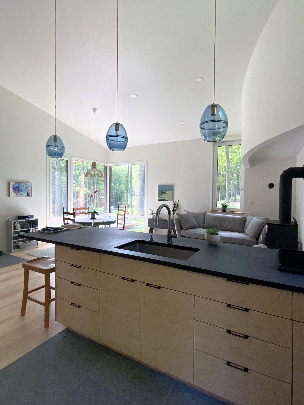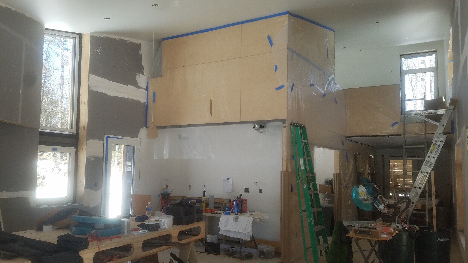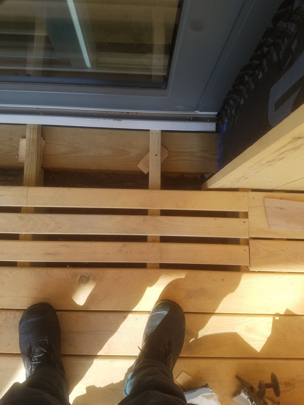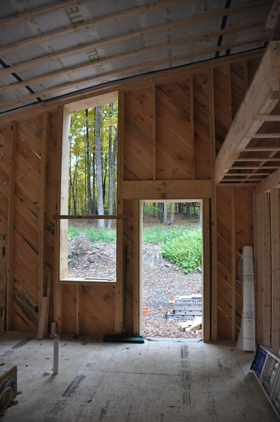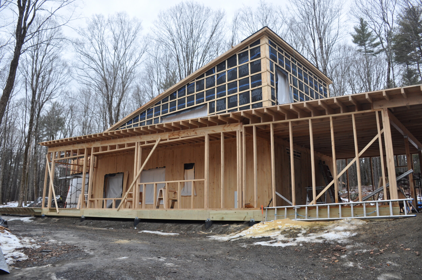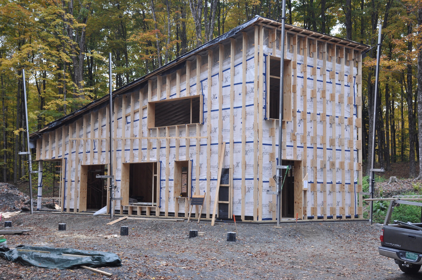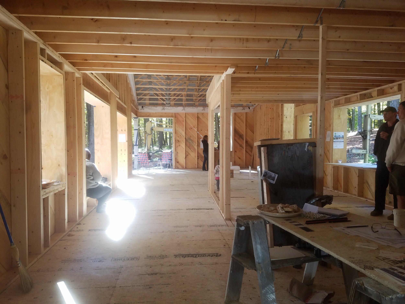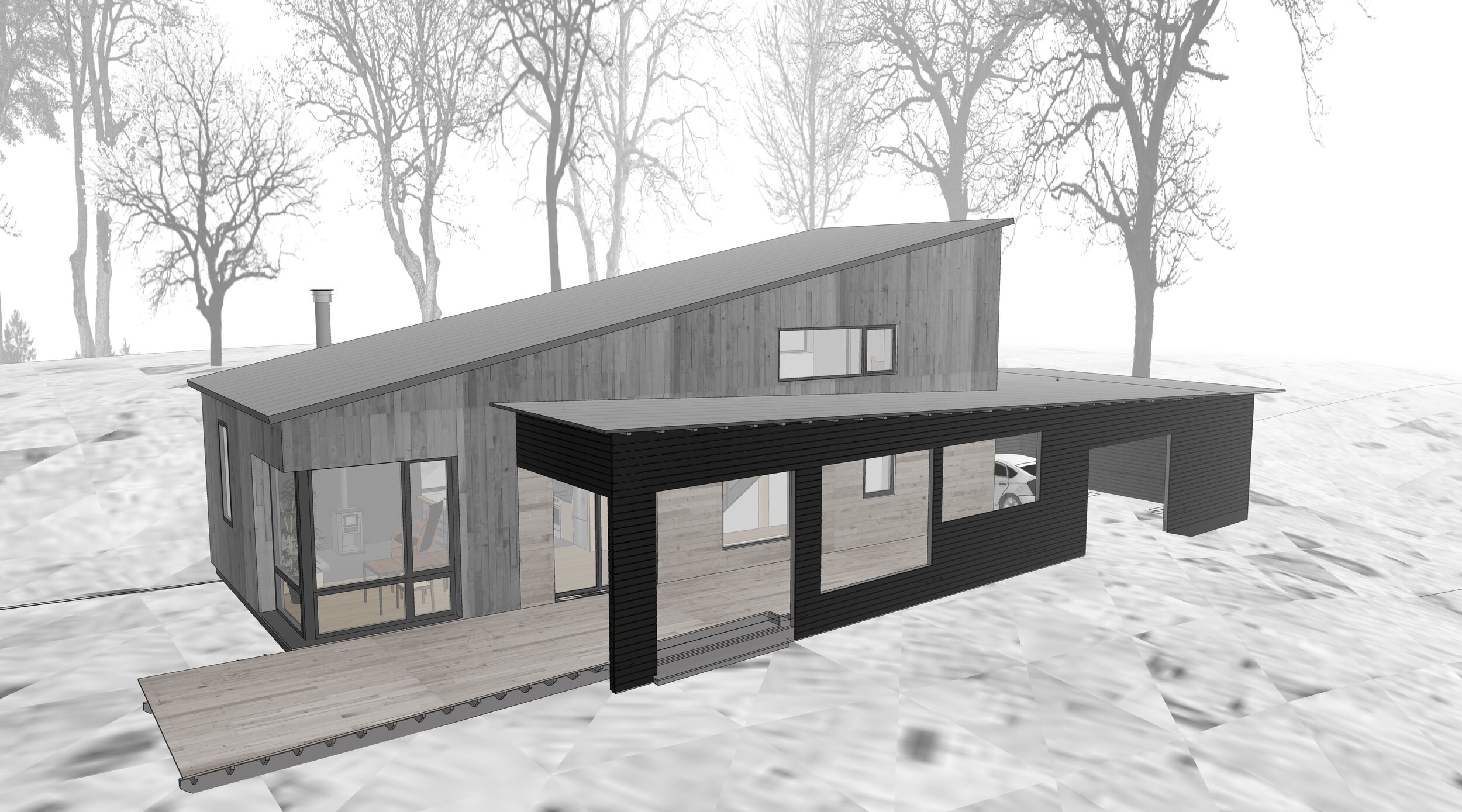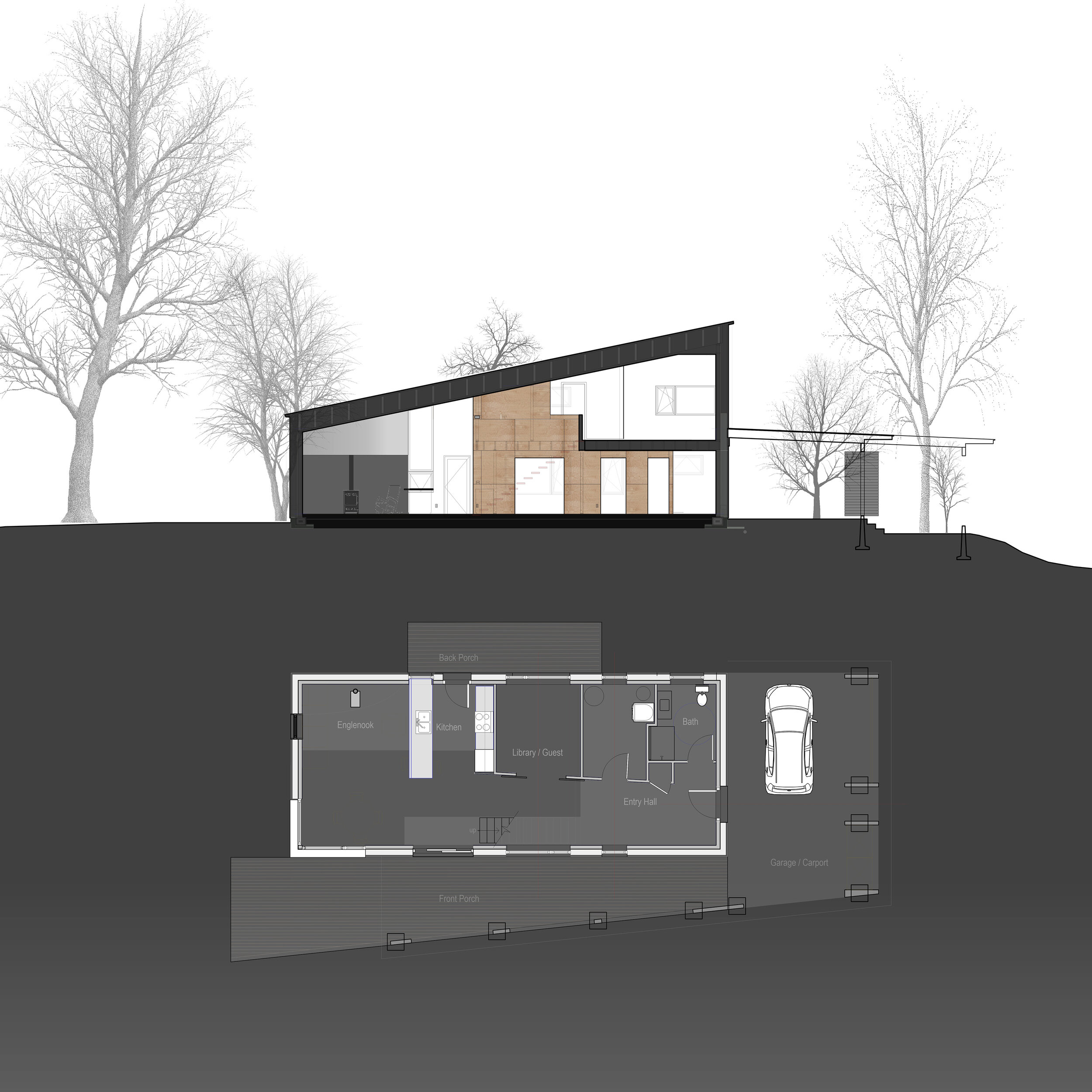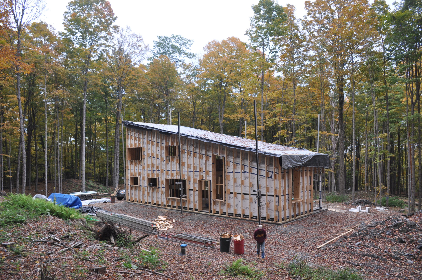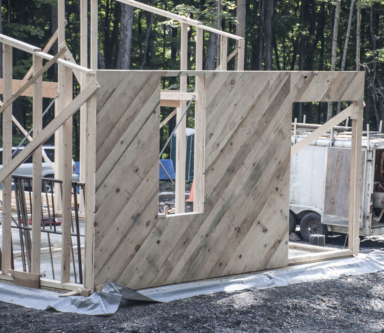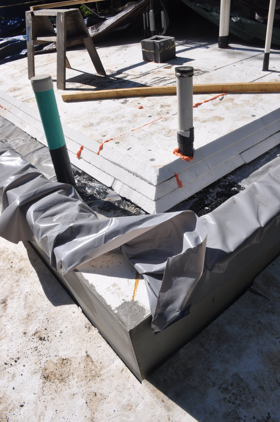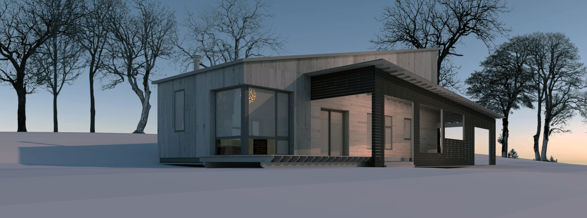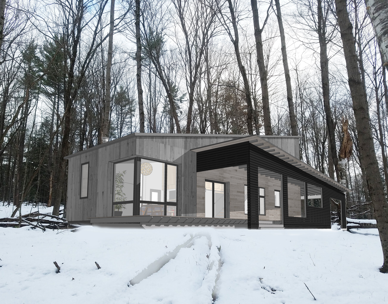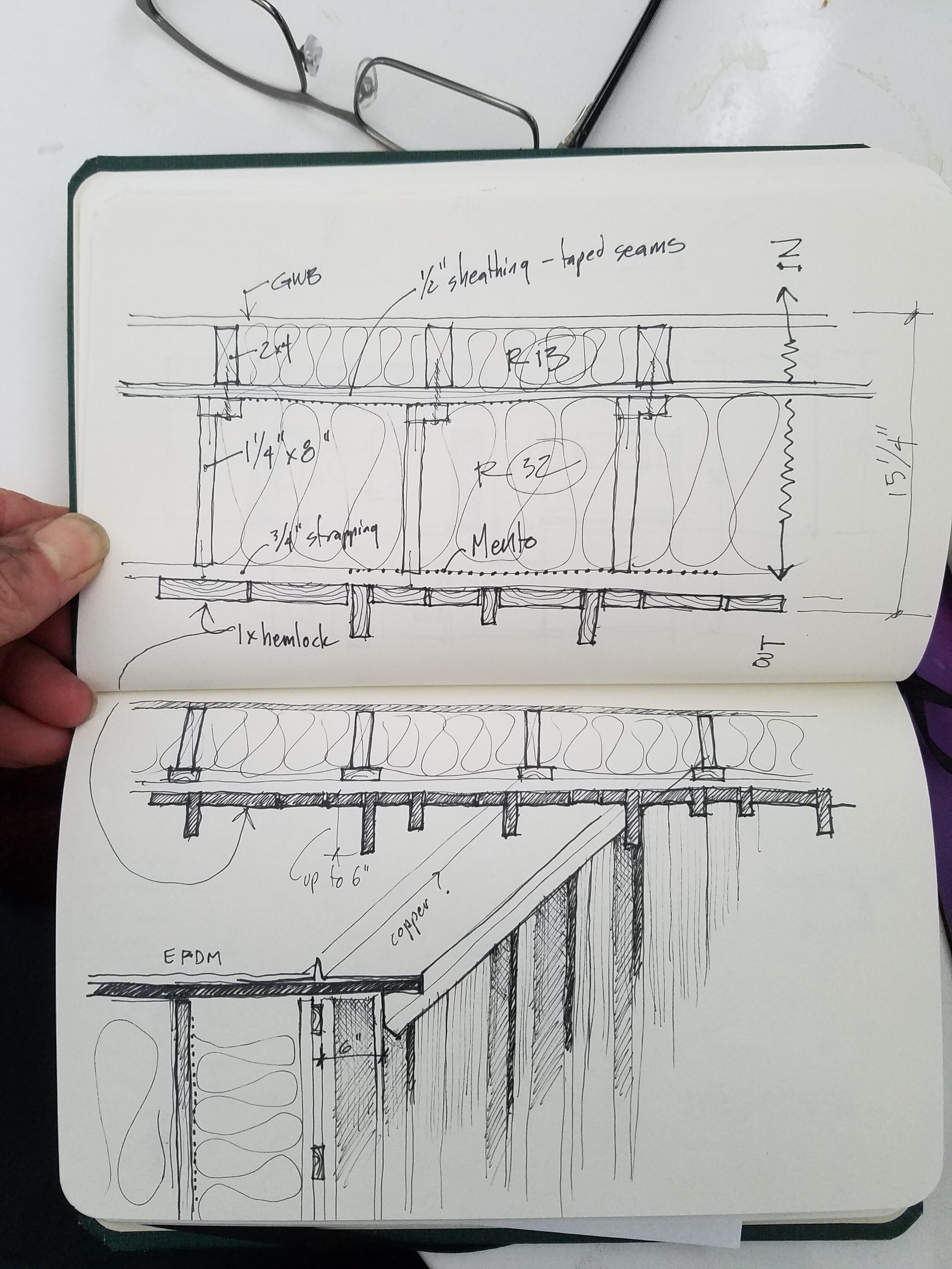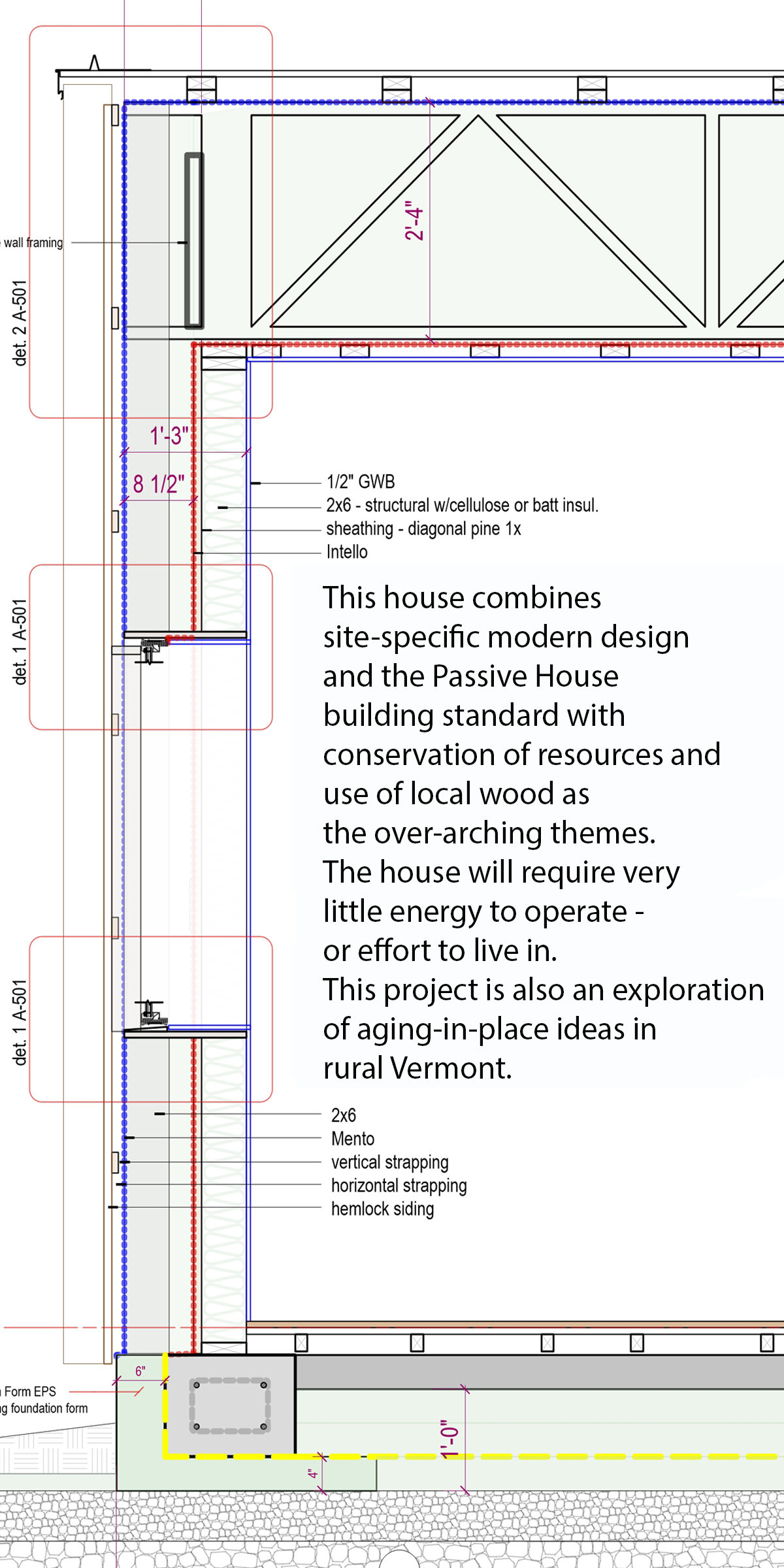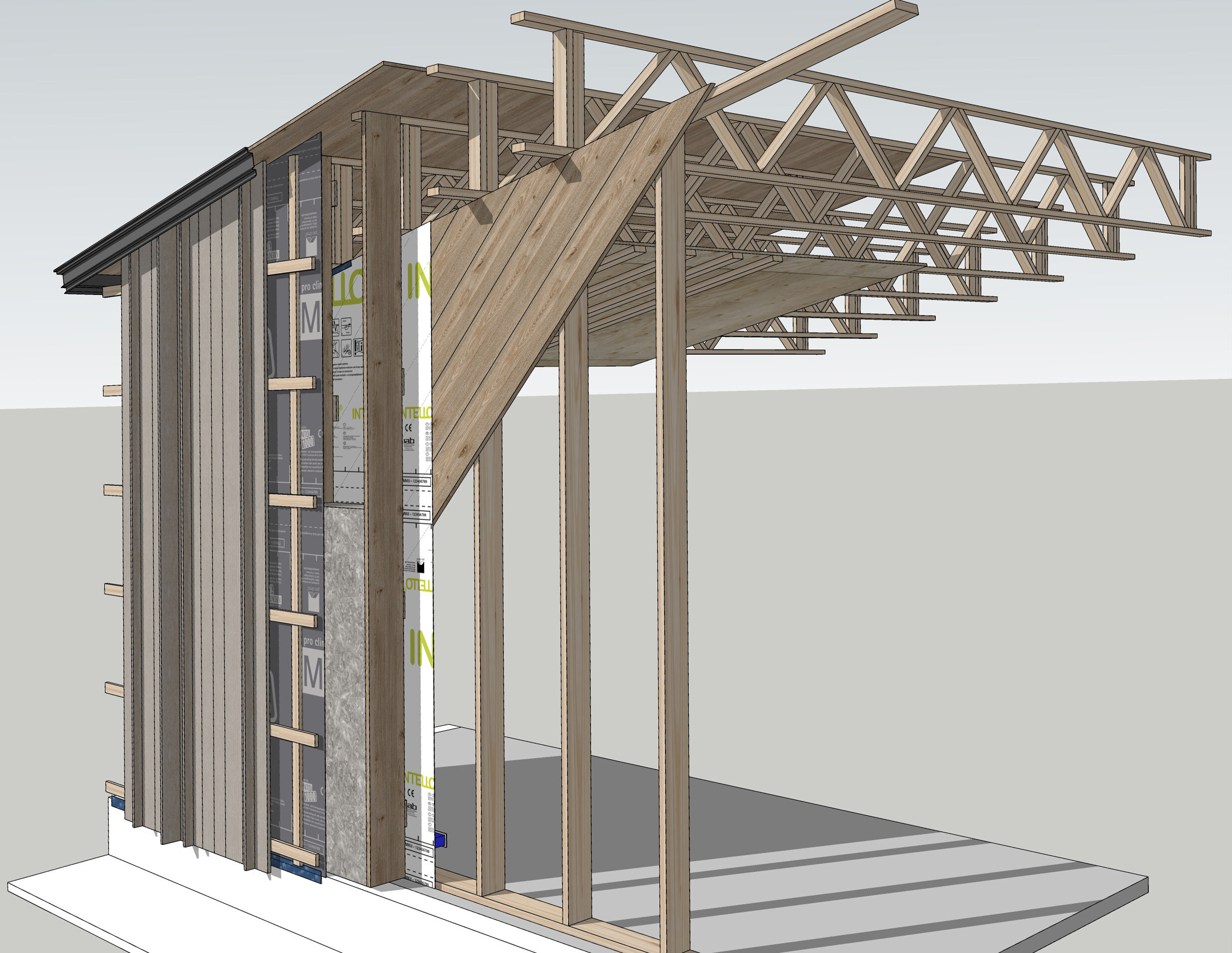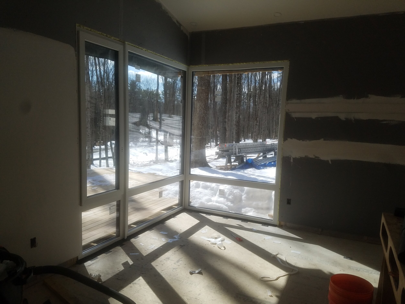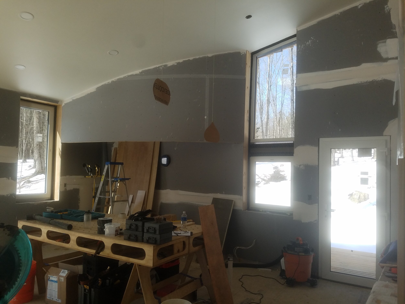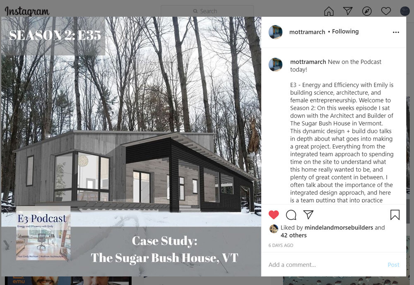A modern, low carbon edition Passive House using wood harvested from the site and local forests.
The client had lived in a more traditional house designed by an architect in the early 90’s. She wanted something smaller and easier to take care of and live in. She had developed a taste for rural modernism. She sent a link to the work of Rural Design in the UK, one of my favorite firms. I felt she would be good match for Gero of Mindel and Morse builders. So I introduced them.
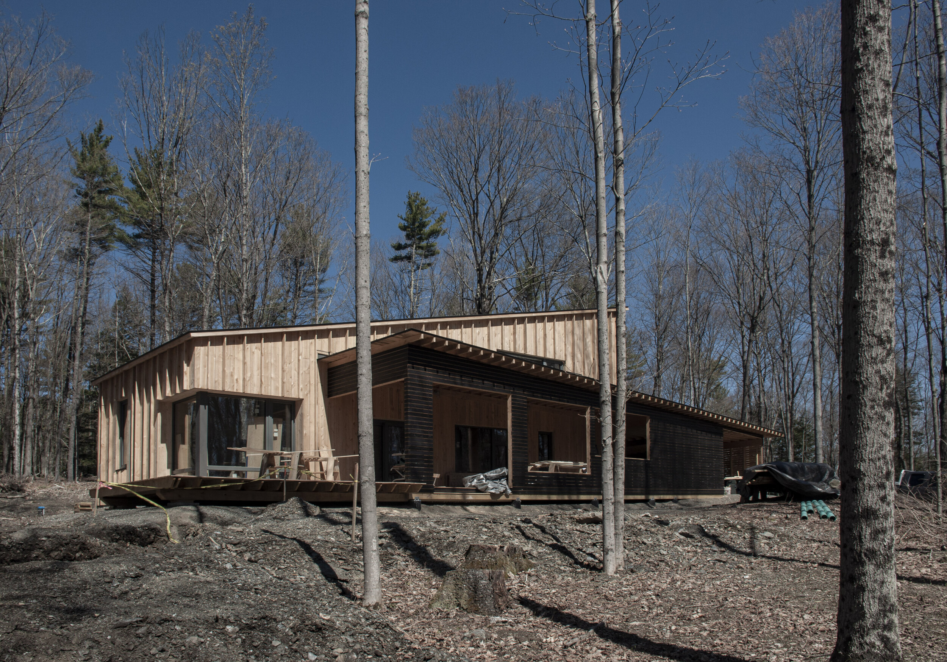
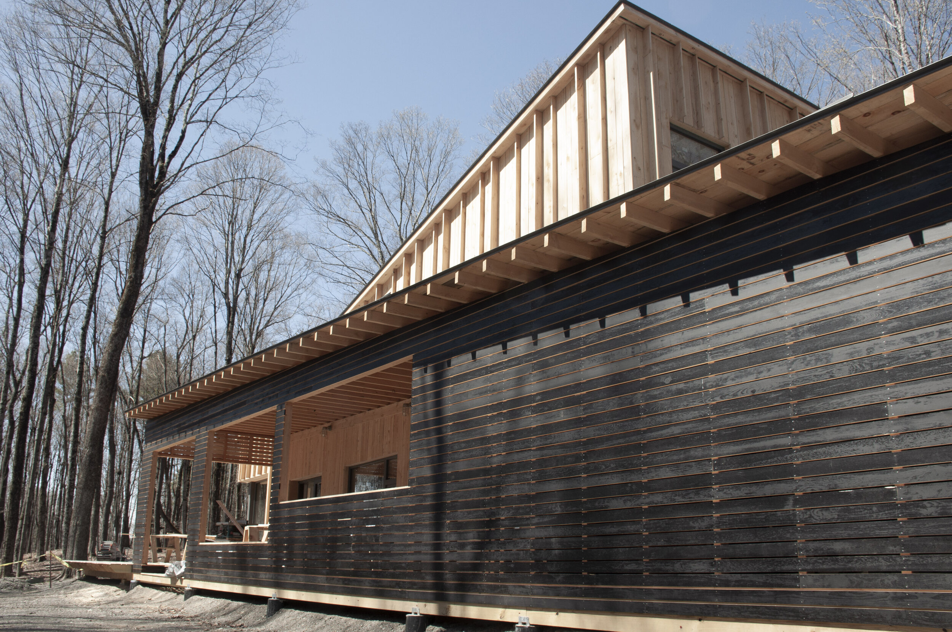
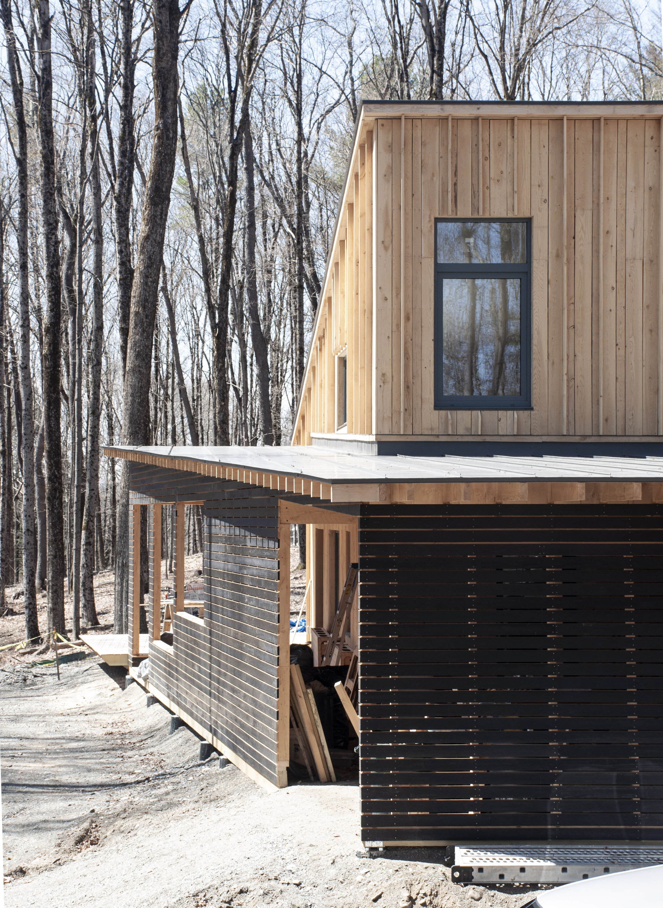
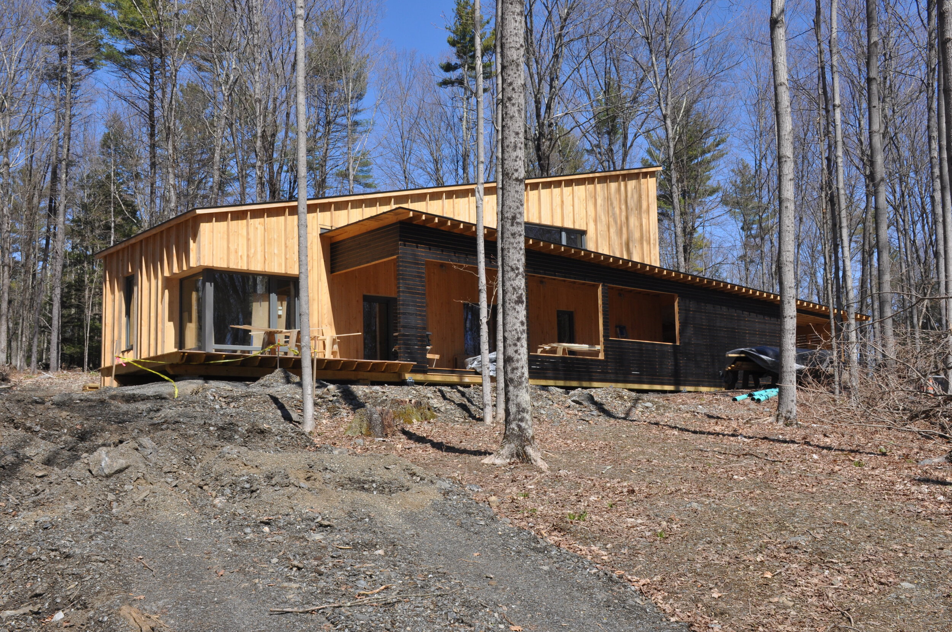
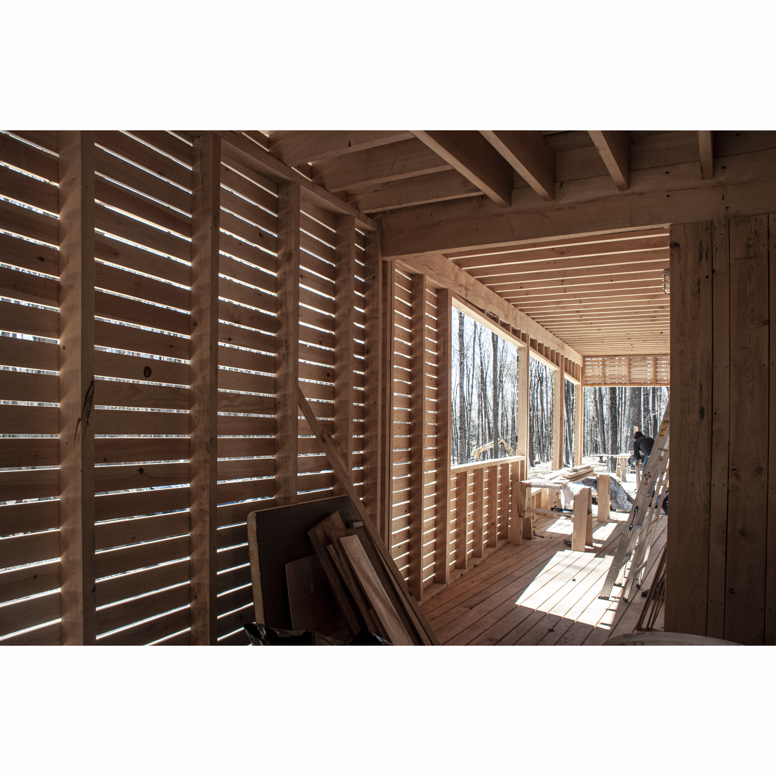
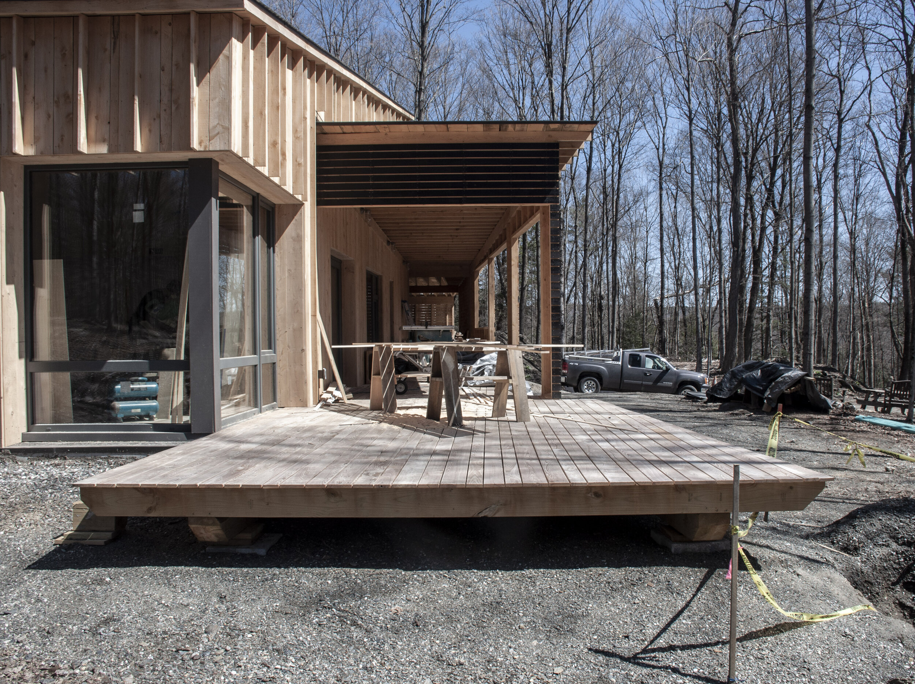
I always start with foot thick exterior walls which suggest a very different approach to design than 6” walls. We settled on an approach that would allow us to maximize wood from the local mill that was also sawing up some of the wood removed from the site. We realized at that point that we were very close to being able to build a certified Passive House simply by paying closer attention to window selection, appliances and mechanical equipment.
My initial instinct was to create something simple and humble that would age in place and settle into the wooded environment. The woodlot where the house sits consists of sugar maples, black locust and a smattering of other trees. The lines and shadows were all very vertical and visually striking so I thought I could use that to create a dialogue between the house and the forest. This shows up most obviously in the vertical siding with “fins” that provide strong shadows that change throughout the day and seasons. The carport and porch, framed with hemlock from the local mill read as one simple form, morphing from storage and gradually opening into the porch. The sides are slatted wood letting light through in a manner similar to being in an old barn or outbuilding with old and deteriorating board siding.
We live in an area with a wealth of forests and we like to use those resources wherever possible rather than buy wood from a lumberyard that was harvested elsewhere. This house is sheathed with locally harvested pine boards, the flooring is semi-local slate tile and maple harvested directly off the site. The carport and porch are framed with 2x hemlock lumber from a local mill and harvested from local woodlots, the porch decking is black locust, left untreated as is all the wood except for the stair treads (cherry) and the flooring and window sills (sugar maple) The siding is hemlock which will gradually turn gray. I have been experimenting with unseasoned local hemlock siding installed in over a rainscreen for the past decade on a number of projects.
The flooring, maple window sills, black cherry stair treads and locust decking all came from the property.
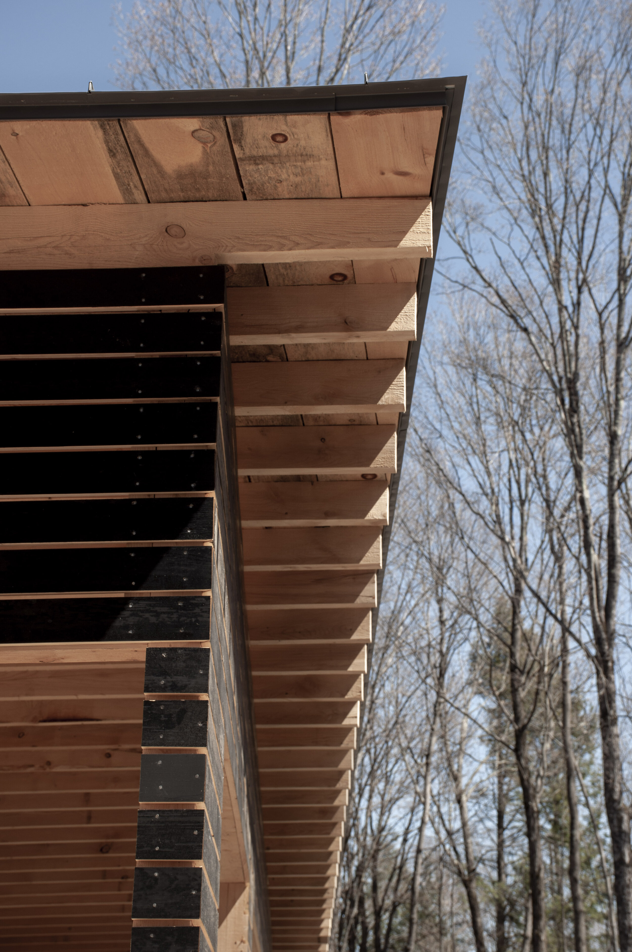
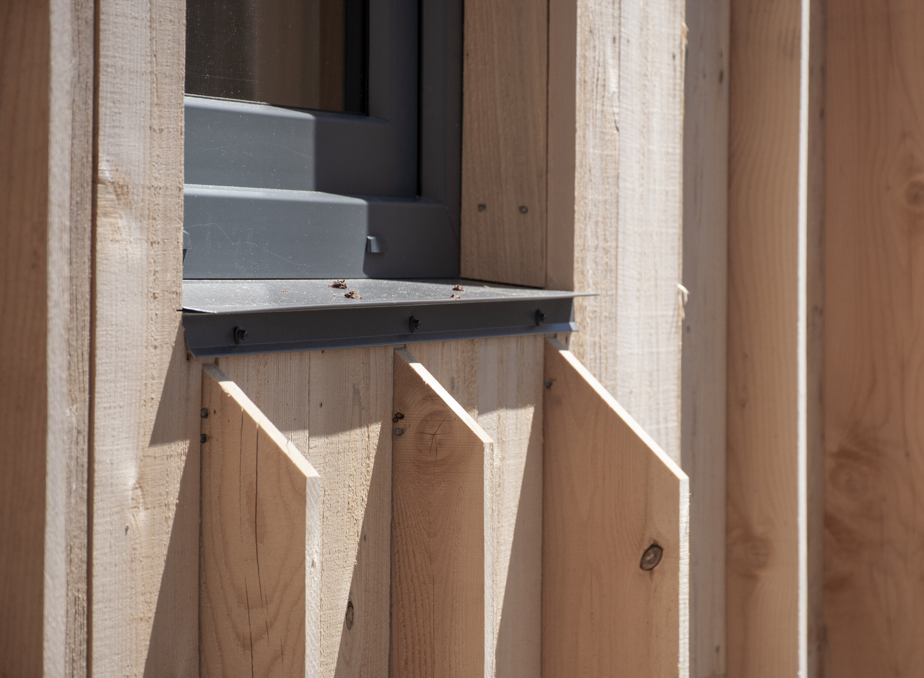
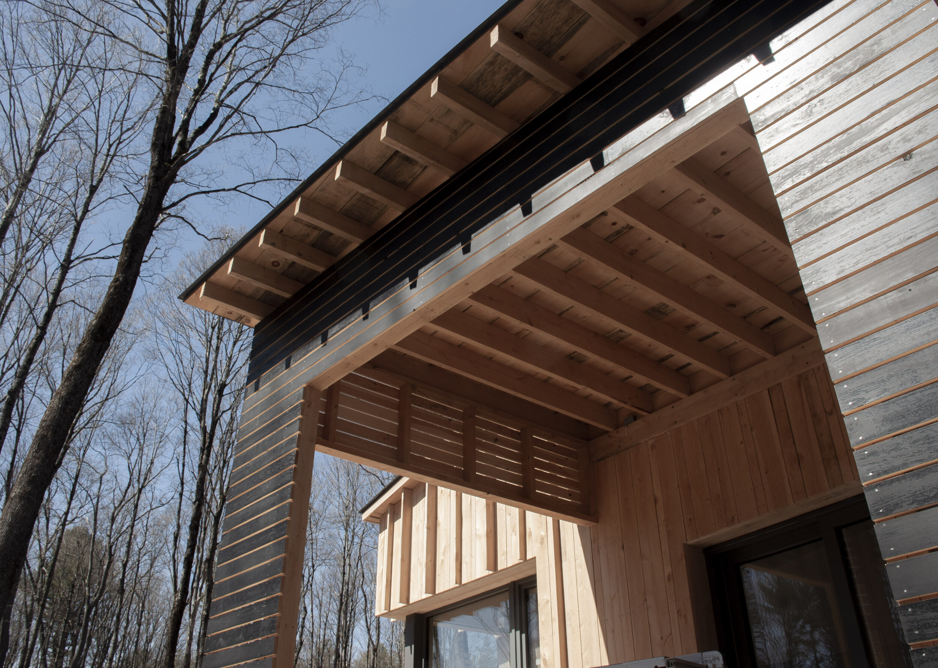
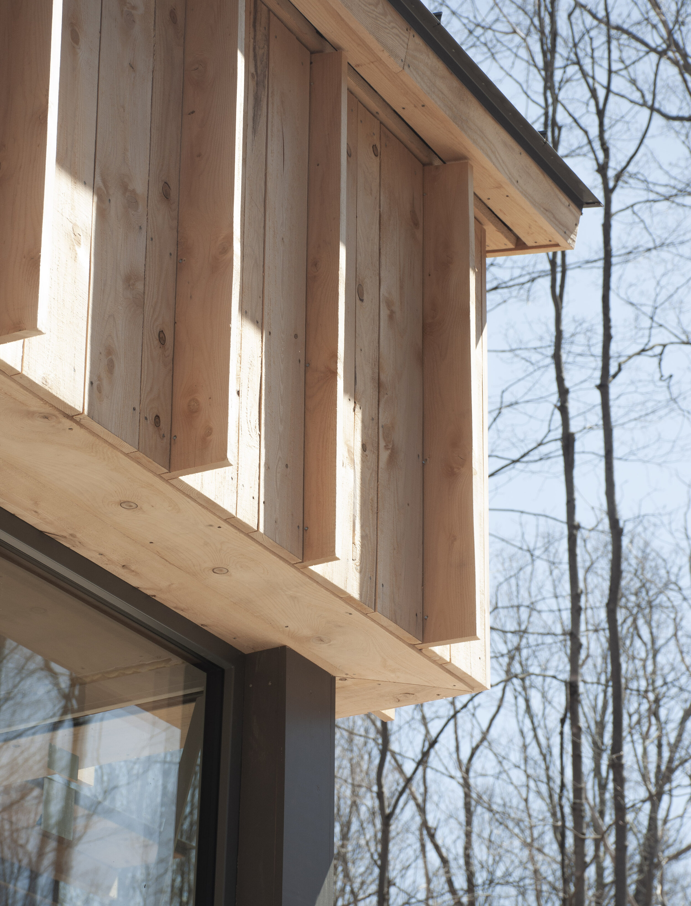
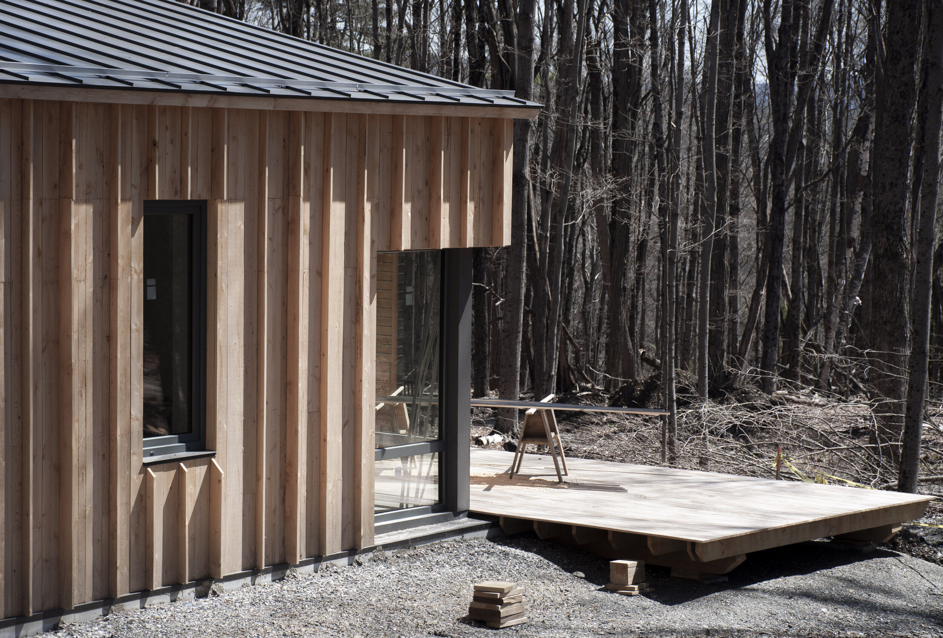
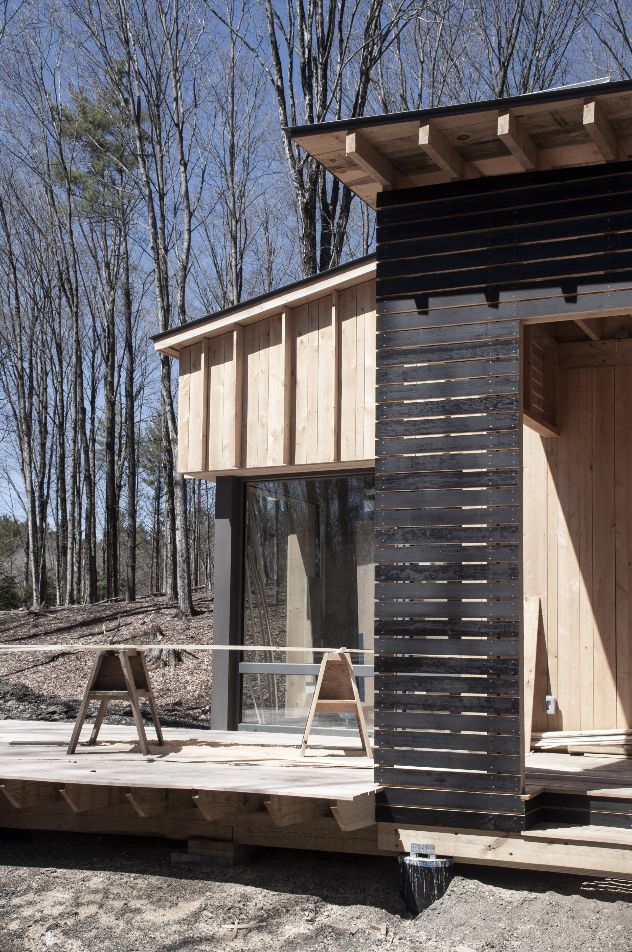
There is a significant amount of porch and shed space so it was treated with full importance and attention to detail. This is a great way to use native air dried local umber. We wanted some light, not all dark corners and spiderwebs. There is a definite progression from dark to light, messy to clean upon arrival. I like the notion that even the gardening equipment and recycling bins will add to that progression. The spacing of the slats as well as the exposed rafter tails is very regular in order to not compete and even emphasize the irregular randomness of the finned siding.
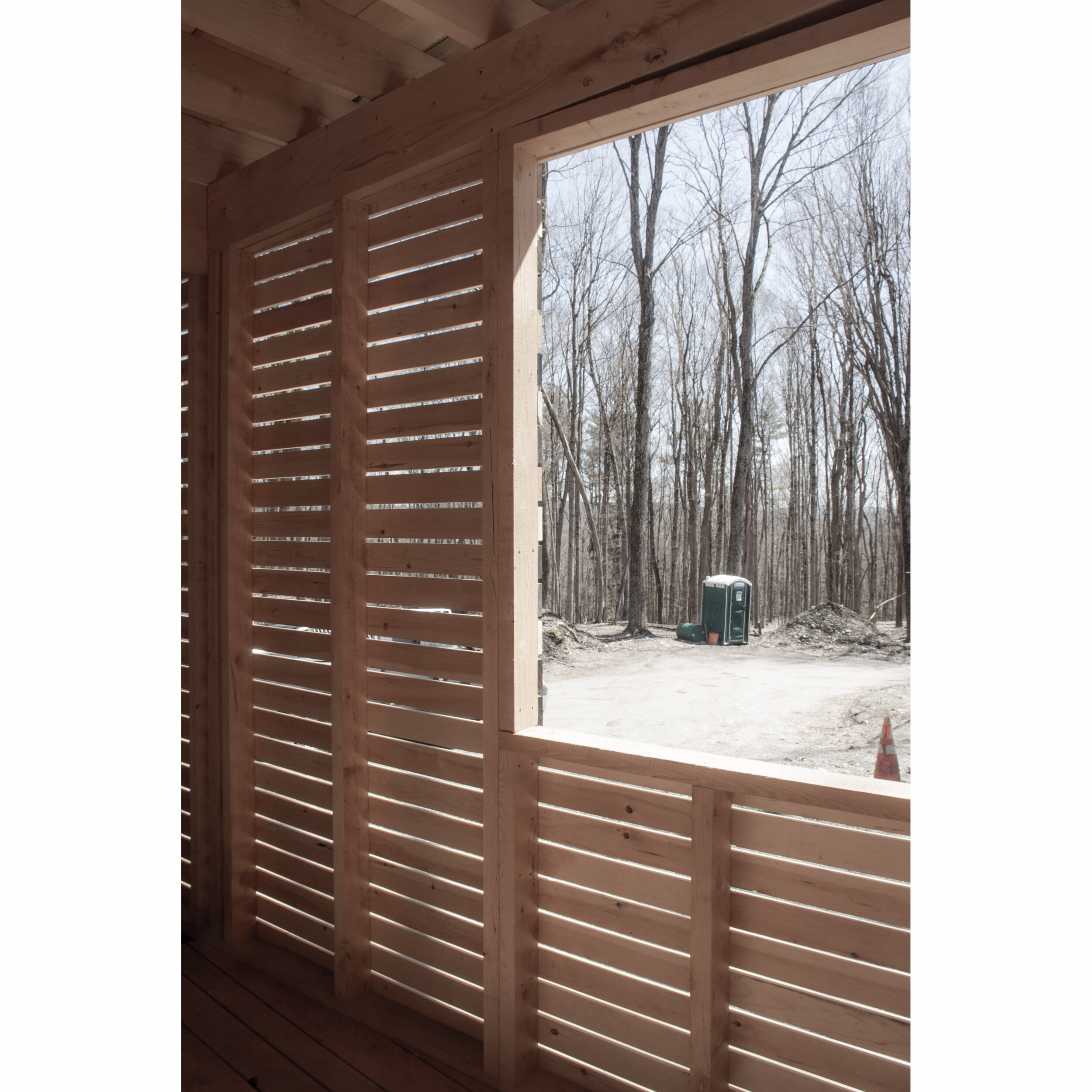

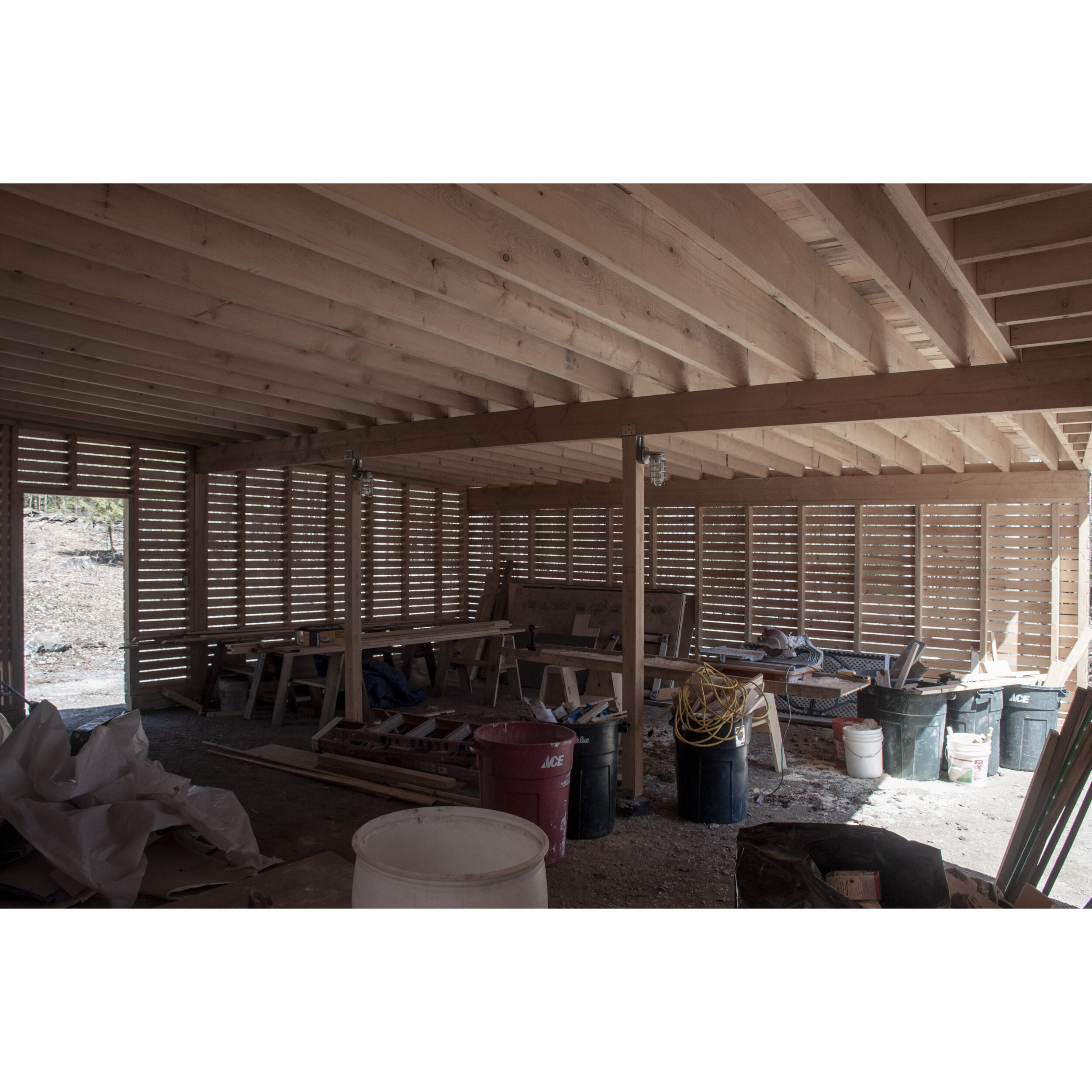
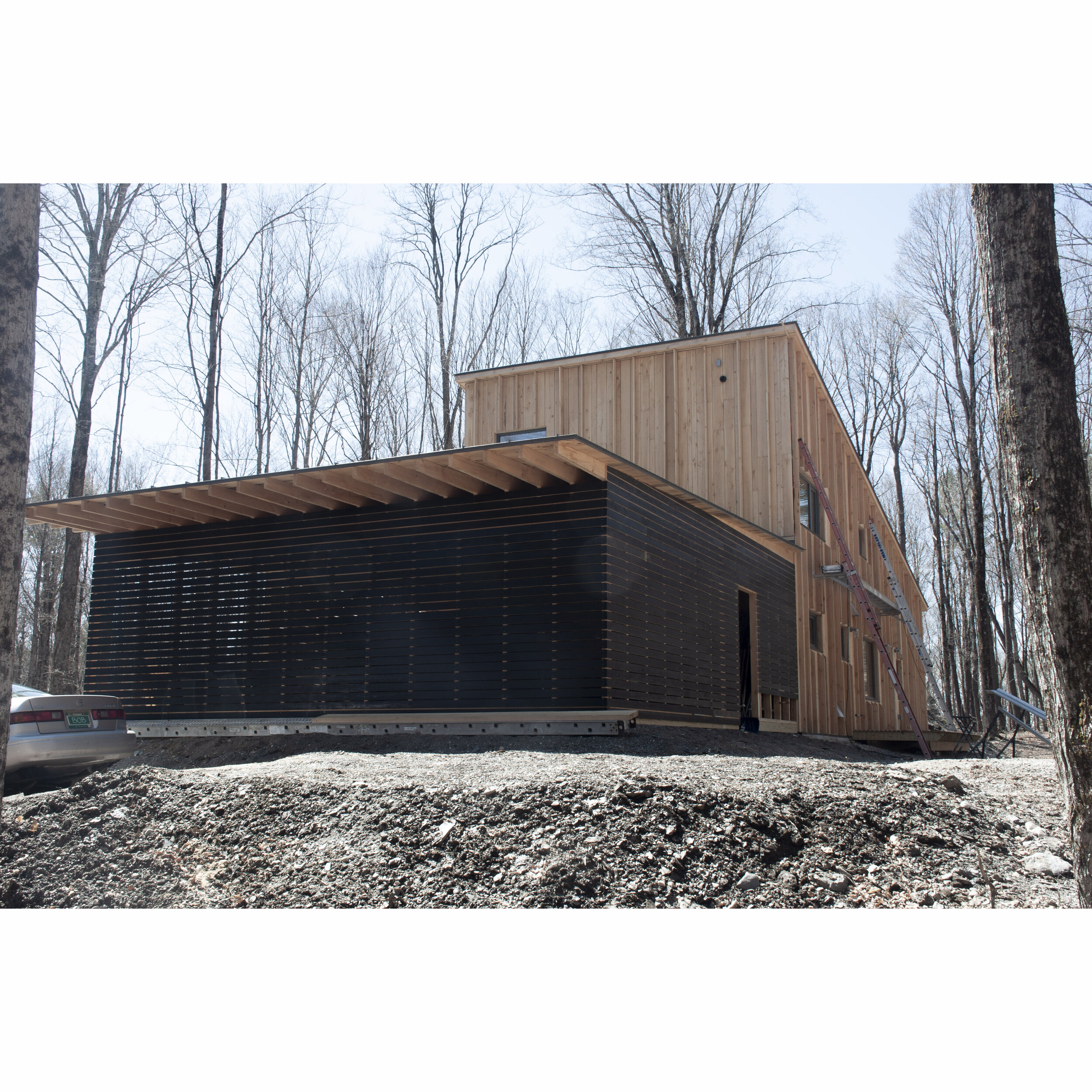
The interior is an exploration of how to live in concert with the daily changes of the environment outside the windows while support the physical and emotional needs of the person or people living within. Each window and window arrangement is carefully tuned to create a relationship with outside and explore how light comes in (or out). The Southeast corner windows are a way to open up to the outside especially when sunshine is in short supply or the weather is particularly interesting The Inglenook provides a place to cozy up the wood stove on a dark winter night when the wind is howling. The loft bedroom is an airie up in the trees with summer breezes flowing through and the rising moon shining in. the downstairs library is a private and cozy space with intimate and screened views which can be repurposed as a bedroom for one floor accessible living.
Heat is provided within the Minotair ERV. Designed and installed by ARC Mechanical Contractors The house is so efficient that it does not need a more traditional heating system or even a ductless minisplit which is a common method of heating and cooling a well insulated home in Vermont. There is also a small wood stove for extra cozy although it could easily overheat the house.
PHIUS certification is being handled by Ian Johnson at Linnean Solutions with Efficiency Vermont (This house is part of their High Performance Homes program - Also I am part of their Efficiency Excellence Network
Windows and doors are by Zola.
The stairs have steel stringers and railings with a perforated metal mesh from McNichols Co. used for the guards as well as the risers. The treads are thick black cherry harvested from the site. These stairs were constructed by Flywheel Industrial Arts
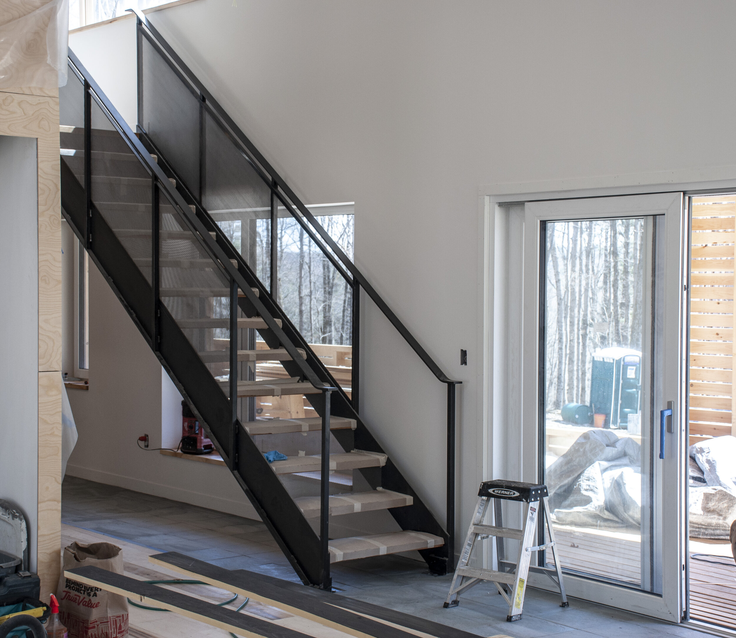
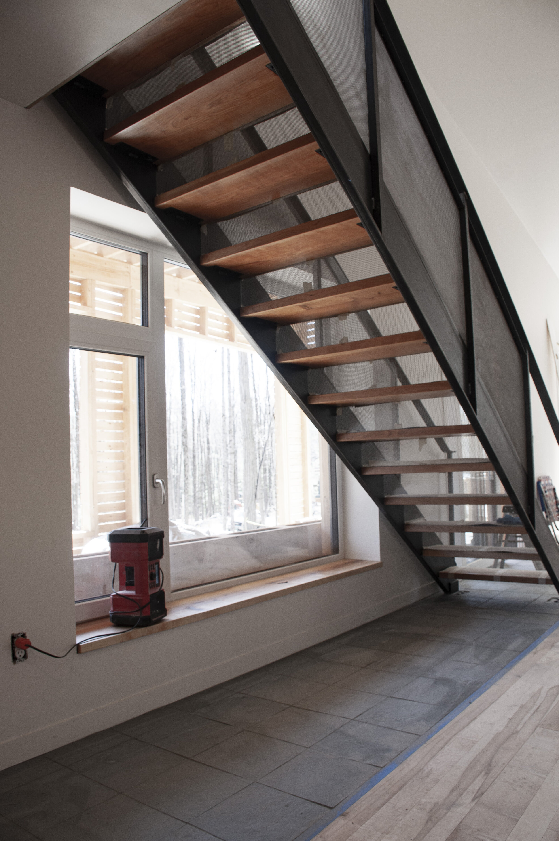
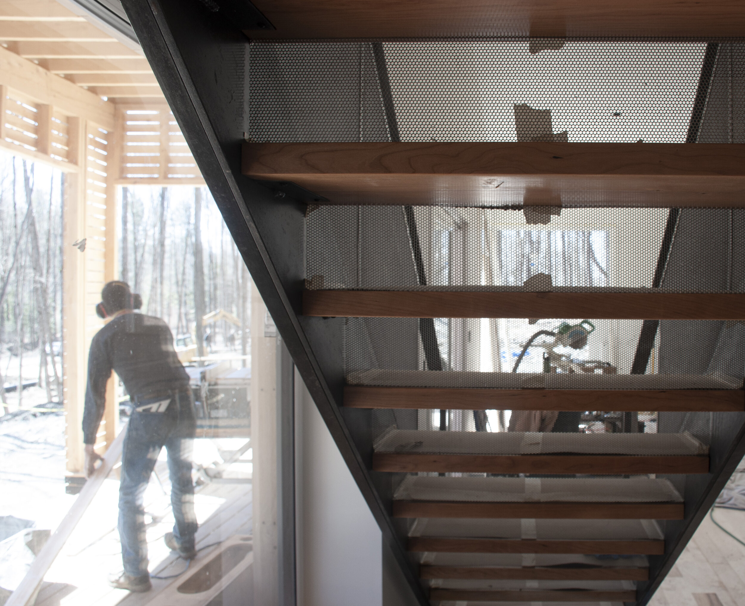
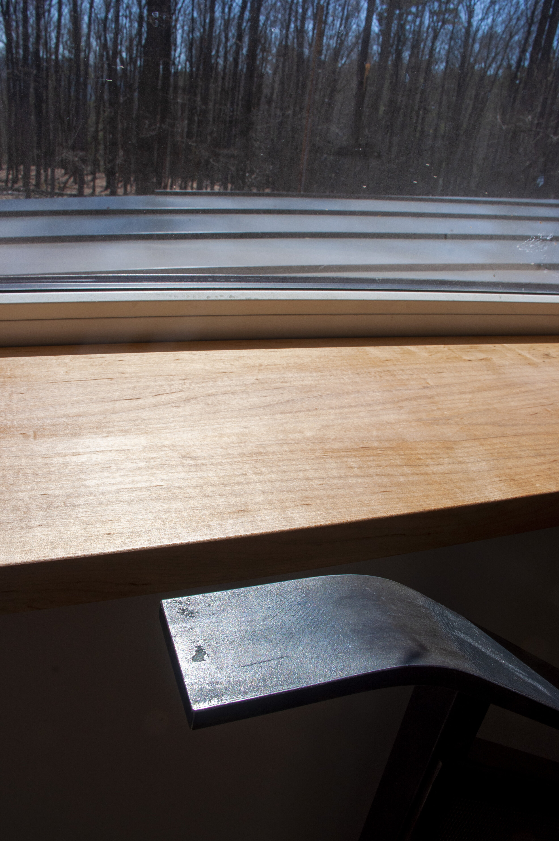
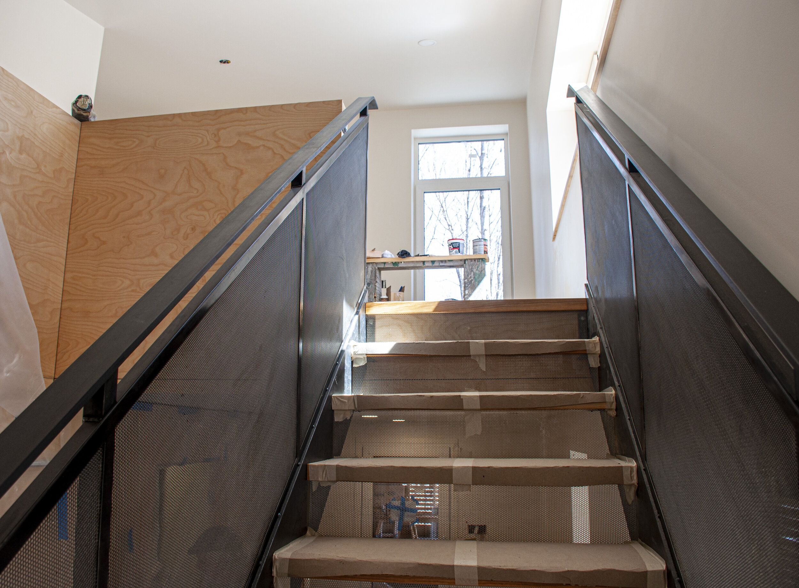
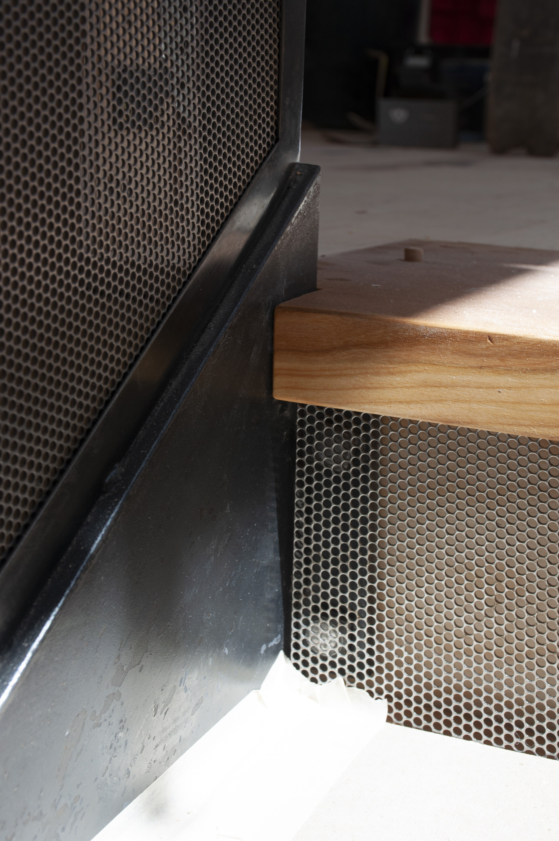

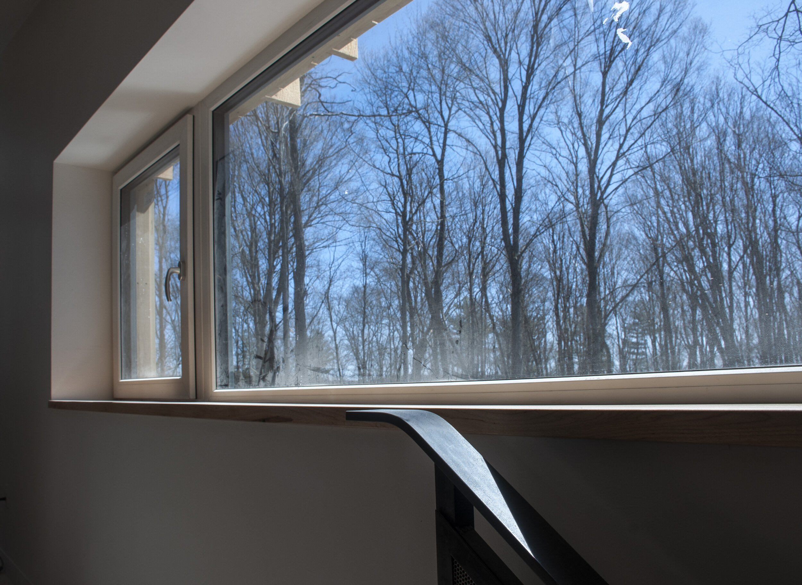
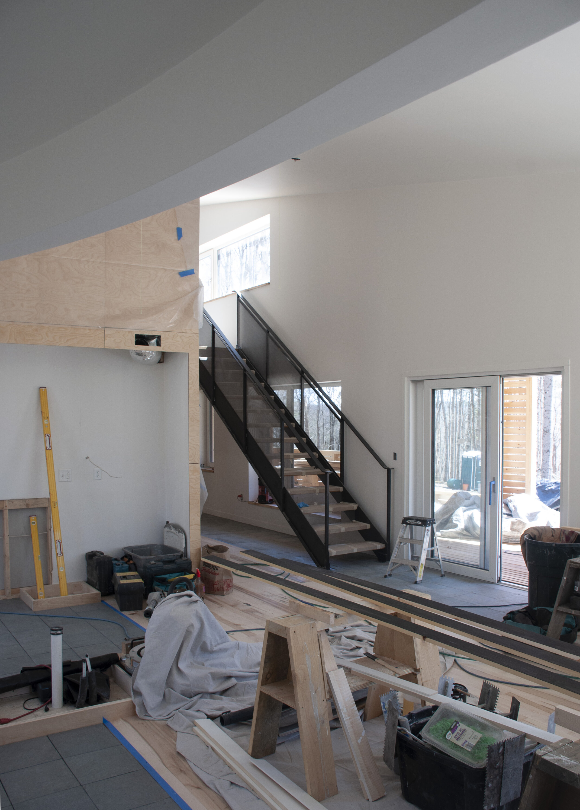
Interesting factoids:
-No dumpster was need on this project.
-Outhouse included urine separation - see Rich Earth Institute for more.
-Extra wood was left in trash cans at the end of the driveway for neighbors to use for kindling.
Additional Design and Construction Photos Here:

