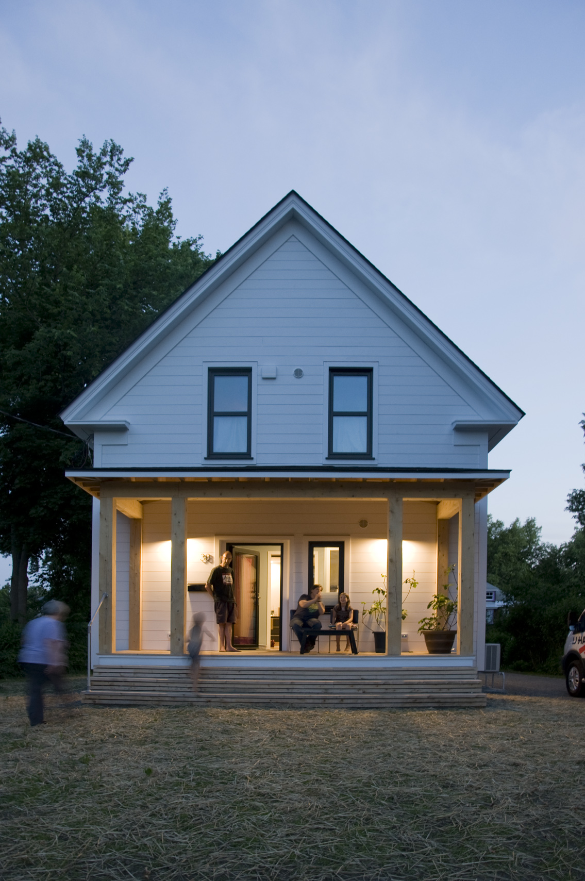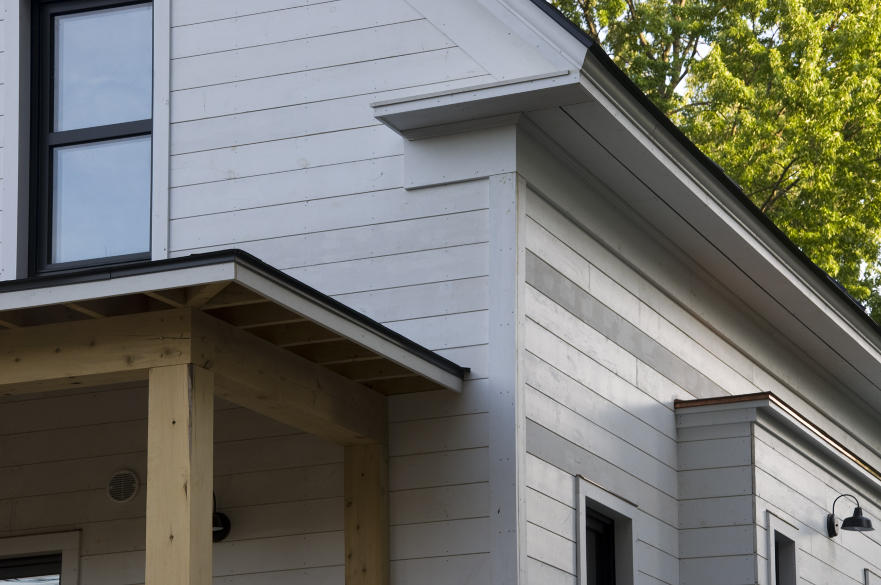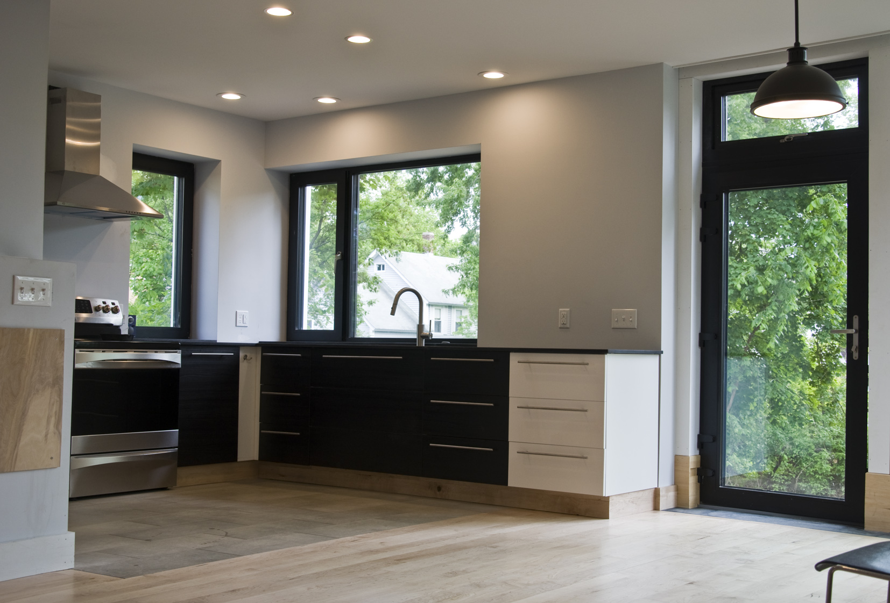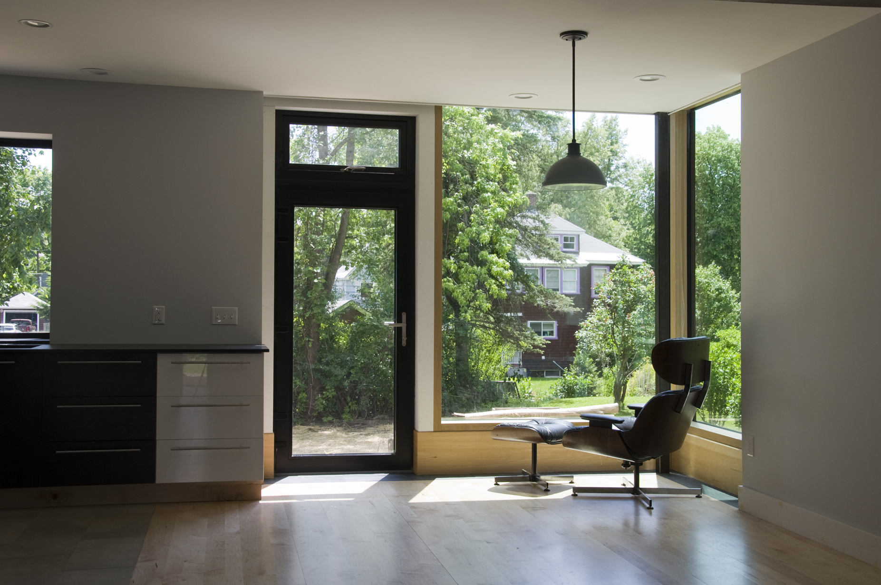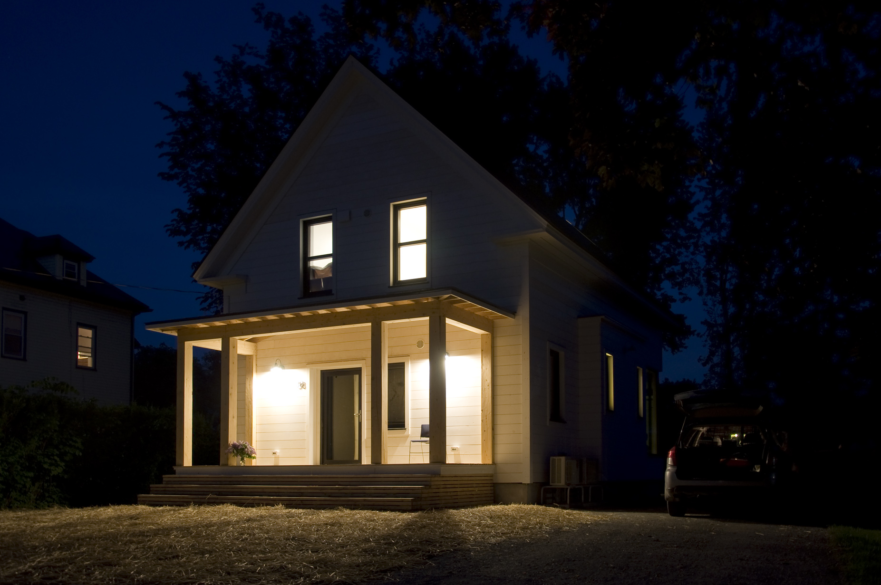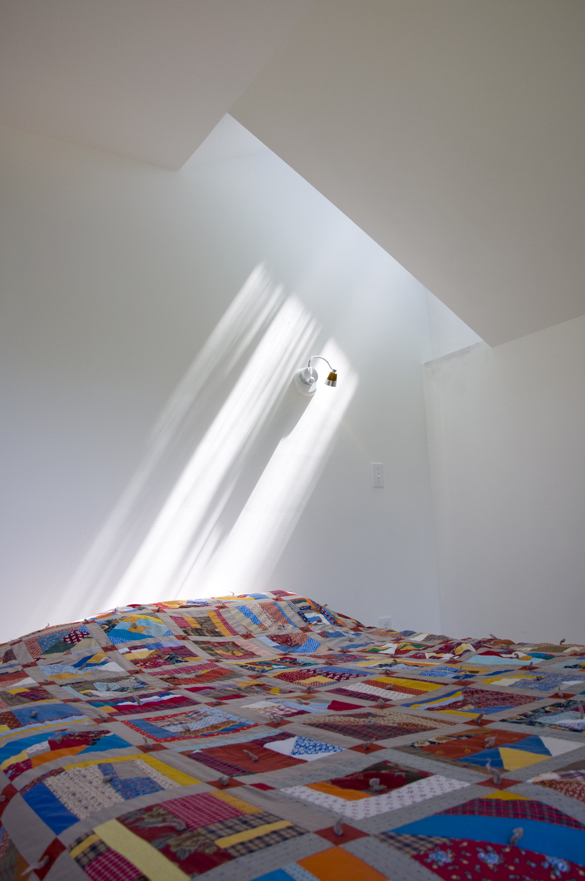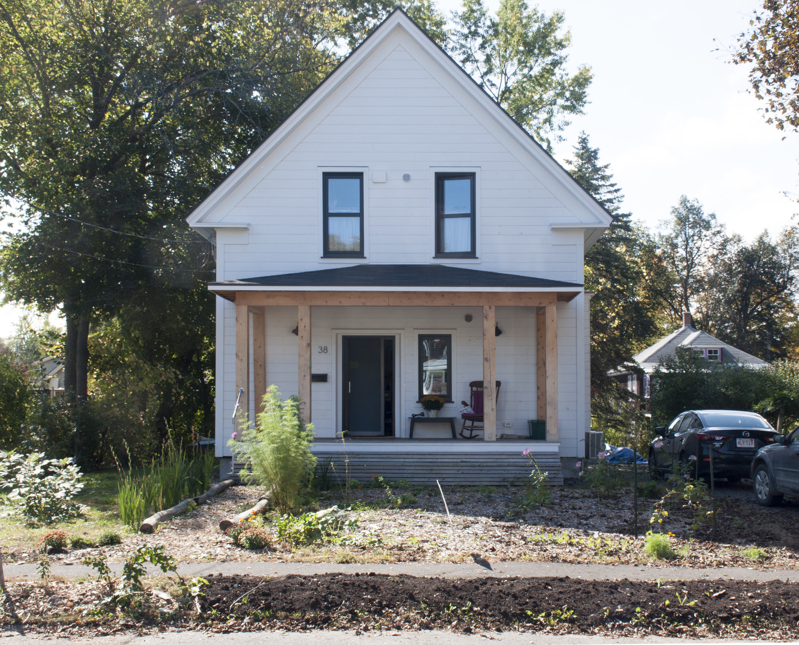A compact New England Modern/Traditional meld.
With this project I hope to show what can be accomplished when a highly functional and well thought out plan is also an emotionally uplifting place to live in. This projects continues my exploration into the emotional aspects of “home” and how to use architecture to augment and reinforce the emotional connection to place. There are many parts to this project that were considered in terms of the 5 (or more) senses
The overall design is intended to be super classy and appeal to both traditionalists and modernists without being overtly stylistically categorizable. I wanted to show that a modern, superinsulated (almost Passive House certifiable) house doesn’t have to look overtly modern or look like it was designed by an person who only cared about the numbers like so many super high performance houses do. I think we pulled that one off.
Modern Farmhouse Porch
The house has 16" thick walls, Klearwall windows + a Menk storefront window, custom fabricated steel stairs with live edge cherry treads, local maple floors, Vermont slate tile in the upstairs bath and mudroom, stone countertops from Ashfield stone – (the stone is quarried locally and represents the underlying bedrock in this region) – accurately detailed and proportioned roof trim (to make the house look super classy) a bold front porch made from Vermont white cedar, black three tab shingles ( I HATE architectural shingles). We achieved an airtightness level of .066 – Mike Duclos of DEAP Energy Group did the testing and Mass Tier III certification. Fresh air is supplied by two pair of Lunos through the wall air exchange units from 475 High Performance Building Supply
The overall footprint is 700 s.f. with 600 s.f. per floor on the inside. Visitors report that it feels much larger.
Construction by Vermont Natural Homes with Helm Construction Solutions LLC providing management
New Modern Compact Farmhouse in a suburban environment.
Ikea kitchen and huge triple glazed windows




